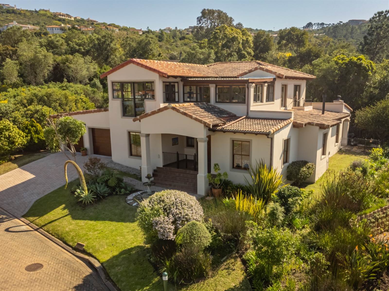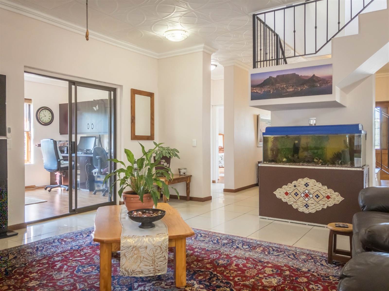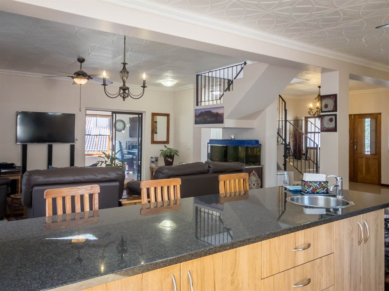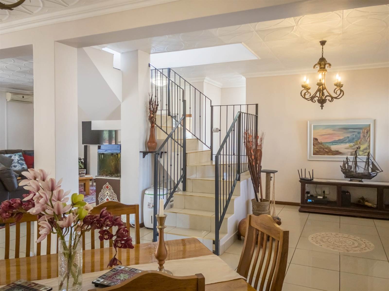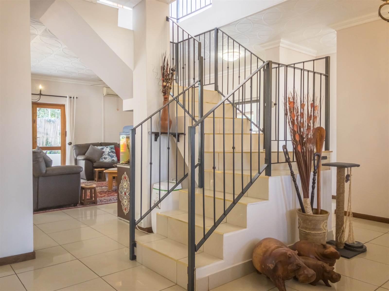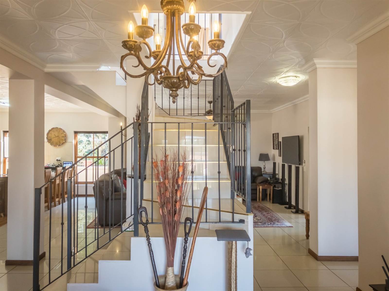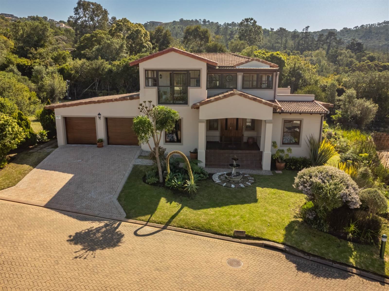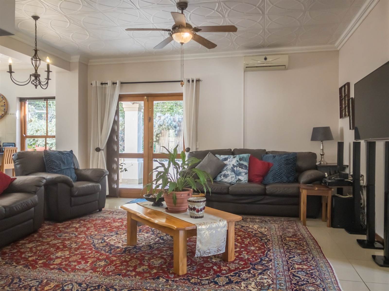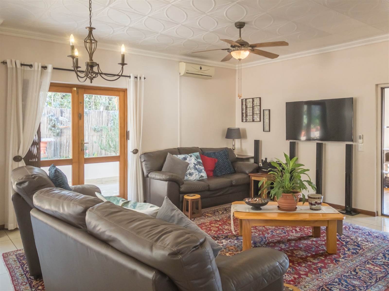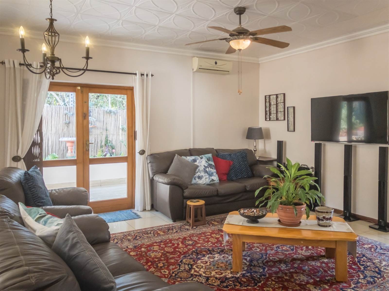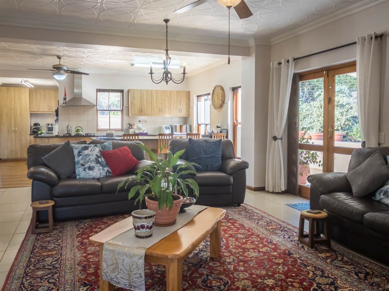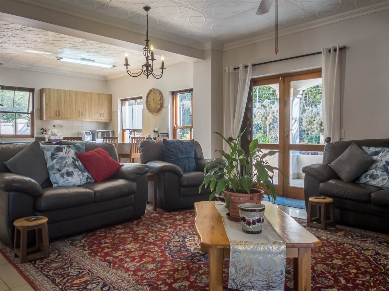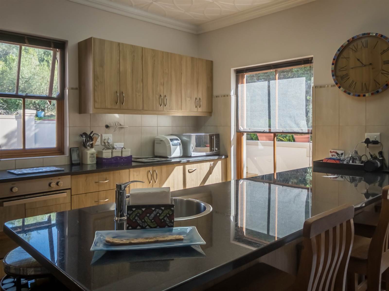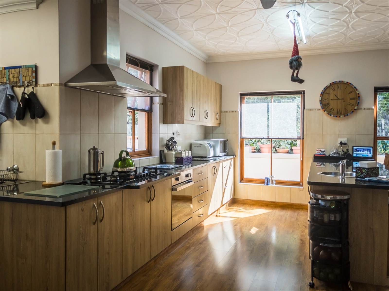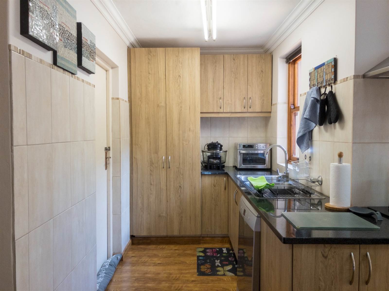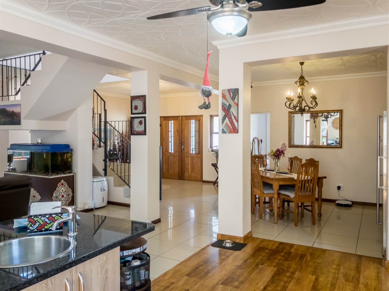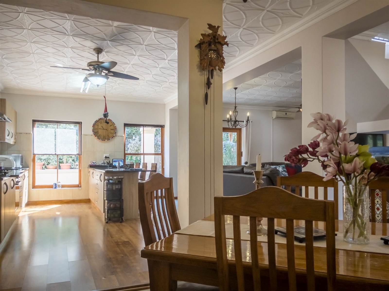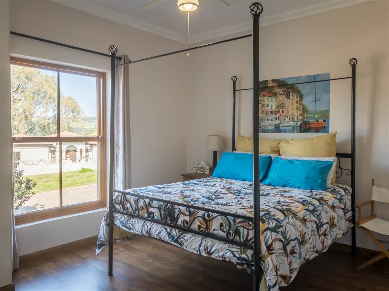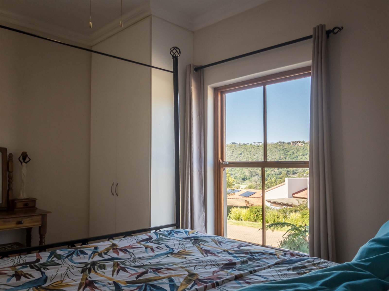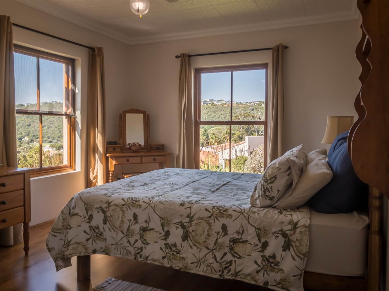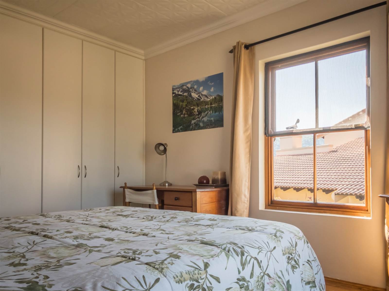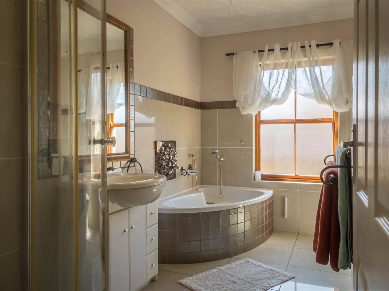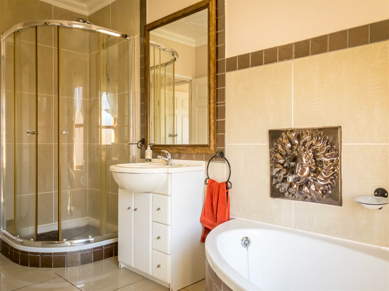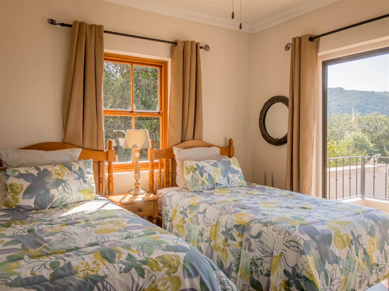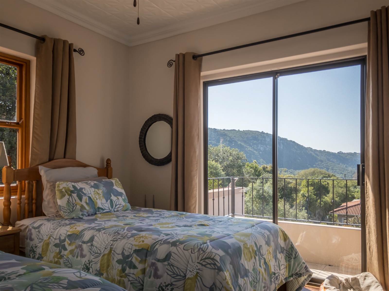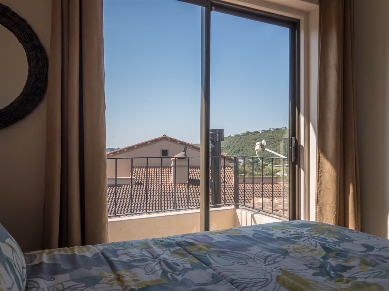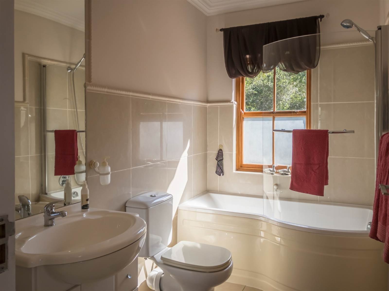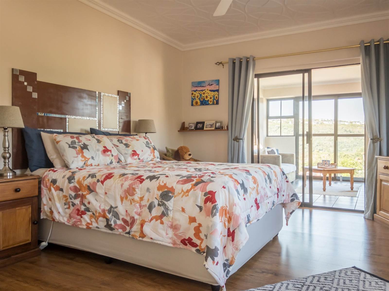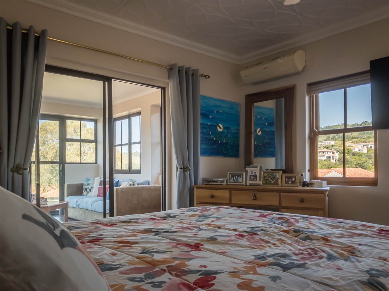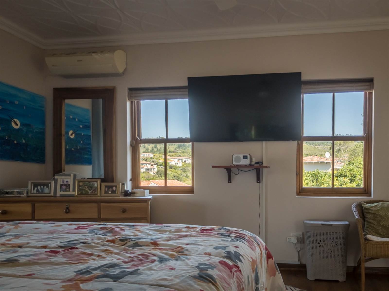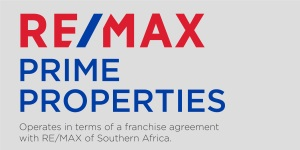4 Bed House in Schoongezicht
R 6 180 000
Immaculate Double-Storey Home with Beautiful Views in Secure Gated Estate
Sole Mandate
Situated within the confines of an exclusive gated community, this immaculate double storey home presents an peaceful way of life, featuring captivating views of Signal Hill and distant Beacon Island. Boasting four generously sized bedrooms, three bathrooms, and an array of contemporary comforts, this residence caters seamlessly to both expanding families and retirees.
The kitchen is thoughtfully designed with gleaming granite countertops, a central island that serves as both a prep station and a breakfast counter and a practical scullery equipped with a dishwasher and a double wash area area.
The living area gracefully extends to a sheltered entertainment space, accessed through double doors, creating a seamless indoor-outdoor living area. This alfresco haven incorporates a built-in braai and a sparkling swimming pool that is ideal for hosting gatherings.
A well-appointed study boasts an integrated unit and opens to the entertainment area via double doors, while a snug combustion fireplace adds warmth and charm for chilly winter days.
Each bedroom is elegantly appointed with laminated flooring, built-in wardrobes and ceiling fans, ensuring an ambiance of comfort and convenience.
Ascending to the first floor, one discovers a built-in bar area flanked by expansive windows, providing a backdrop of breathtaking views. Additionally, the primary bedroom (en-suite) on this level offers a cozy sitting area with sliding doors that reveal the stunning natural beauty outside.
A double garage, equipped with automated doors has direct access into the main house.
An external laundry room with built-in units and a wash through makes laundry chores a breeze.
In the event of power interruptions, the property seamlessly transitions to an inverter and generator power supply, guaranteeing uninterrupted comfort and convenience.
This estate takes pride in its eco-conscious ethos and holds an esteemed eco-status. It shares boundaries with the Plettenberg Bay Country and Golf Club, granting residents access to a variety of dams and boardwalks, perfect for leisurely strolls.
Strategically situated, the estate is a mere three-minute drive away from shops and the idyllic beaches, ensuring daily life is both convenient and enjoyable.
If you desire a secure and luxurious coastal lifestyle complete with beautiful vistas, modern amenities, and eco-friendly surroundings, this impeccable double-storey residence within a gated enclave is the ultimate choice. Do not miss the chance to make it your own!
