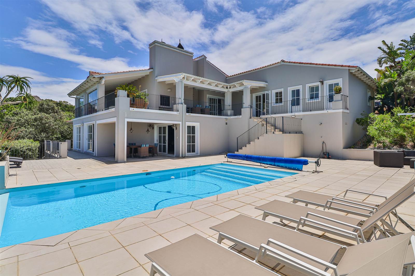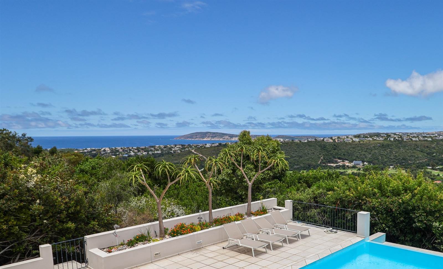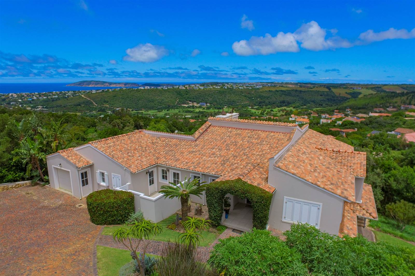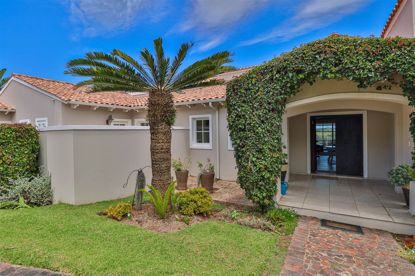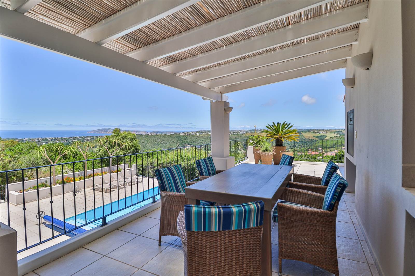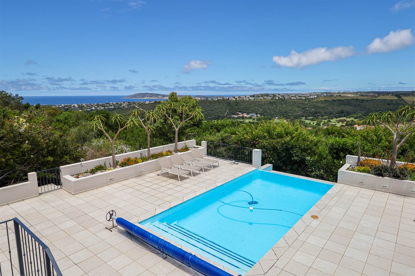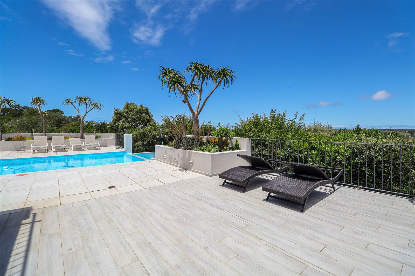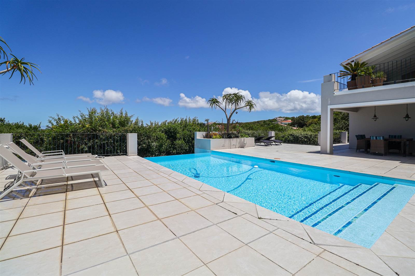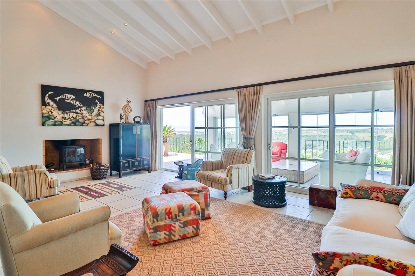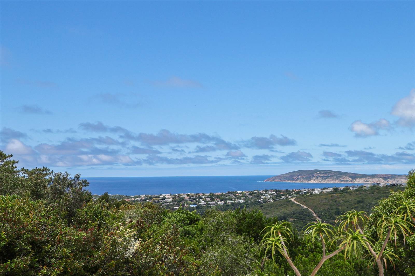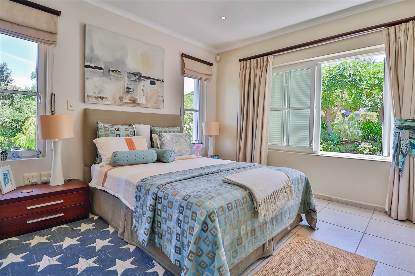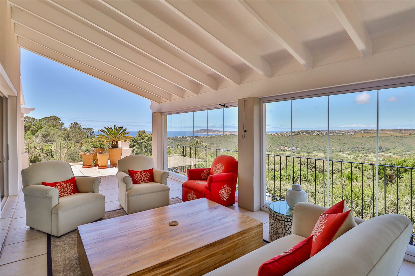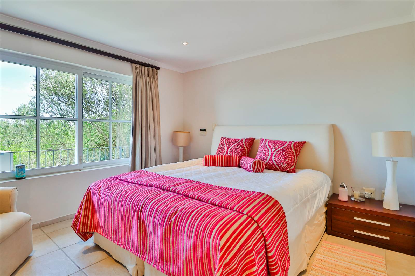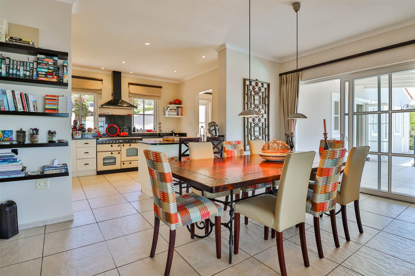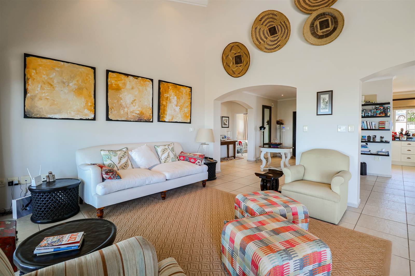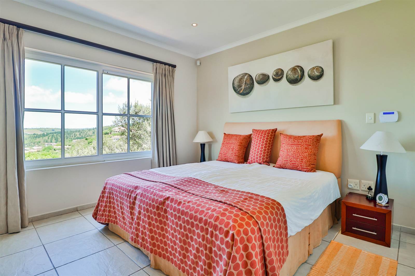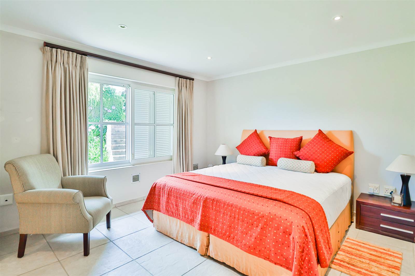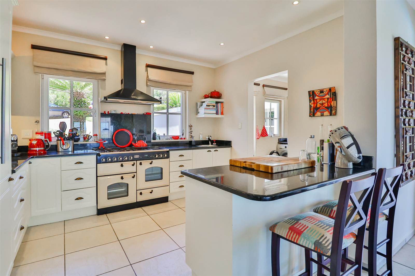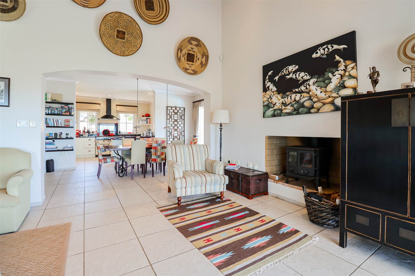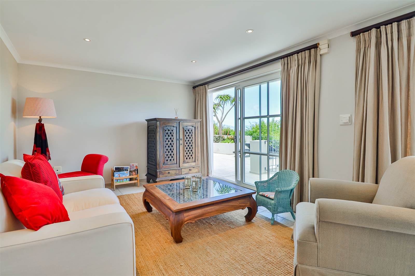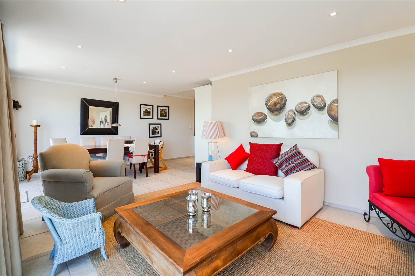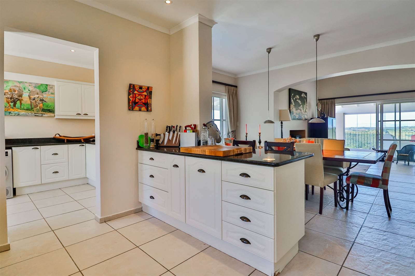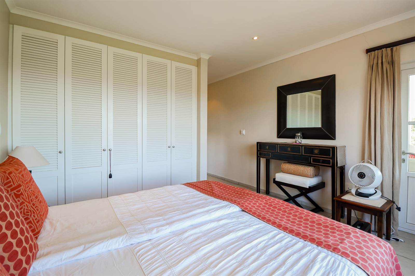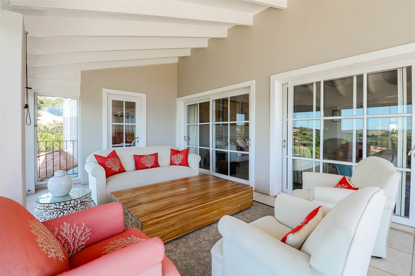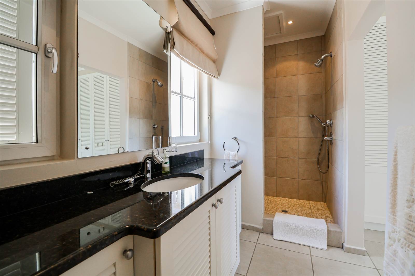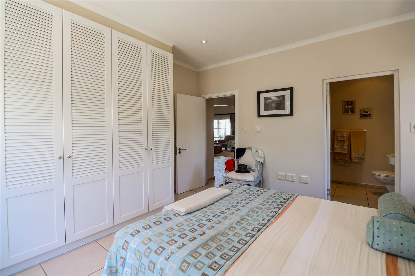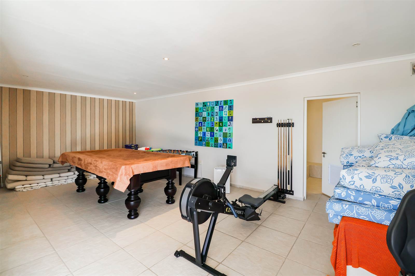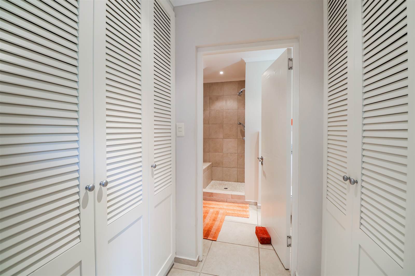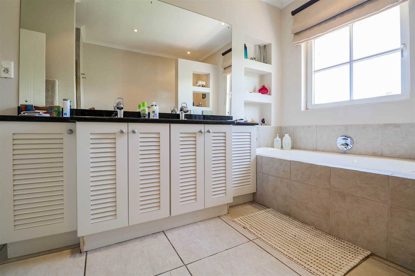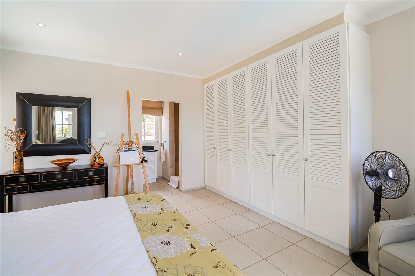SOLE MANDATE
This property is not only beautiful and impeccably maintained but has the advantage of versatility: for use as a five bedroomed home or as a three bedroomed home with a self-contained two bedroomed flat perfect for a large or extended family, or for additional income with holiday guests or tenants.
The softly tinted exterior with warm clay roof tiles and shutters at the windows has a Mediterranean quality reflecting Pletts balmy climate and ocean shores. The stout front door of Rhodesian teak is framed by a handsome portico taking us into a hall which opens naturally into a spacious open plan living area. Light textured floor tiles, pitched white ceilings, glass sliding doors and large windows welcome in the light and expose you to the spectacular view: a dreamy panorama overlooking a green valley and across to the vivid blue Indian Ocean contained in the Bay between the misty Tsitsikamma Mountains to the east and the wild Robberg Peninsula in the west.
The lounge is defined by archways leading into a large comfortable space with a wood burner, (and underfloor heating). The dining area can easily seat about ten people and is defined by the pendant lights above the table. A breakfast bar takes us into the super organised kitchen perfect for the enthusiastic cook, with a top-of- the range Falcon stove with gas hob, induction hob, two electric ovens, warmer, storage drawer and hood integrated with white country style units, including a fridge / freezer as well as a wine cooler. Work tops are charcoal granite and include a veg. preparation sink. A scullery / laundry with double sink unit leads out to a drying yard.
The main bedroom leads off the living area, with access to the verandah, sharing the wonderful view. There are generous white painted cupboards, and the en suite full bathroom has a bidet and twin basins. A guest toilet and linen cupboard are in the passage leading to another en suite bedroom. All the bedrooms are light and spacious, with top quality bathroom fittings.
The extensive outdoor entertainment area beckons: from the lounge we move out to the verandah, very attractive with white pitched roof and tiled floor - a peaceful space where you can sit in comfort and feast your eyes on the scene unfolding before you: frequently you spot whales, dolphins and seals playing in the sparkling waves. There is a built-in braai here.
From the verandah a shaded walkway leads to a third ensuite bedroom. The single garage and storeroom are also accessed here. Steps take us down to the lower level and a heated rim flow pool set in a large timber deck with plenty of space for sunbathing and braaiing. There is a hot and cold shower by the pool.
A wrap around patio takes us to the spacious selfcontained flat , with a large open plan living area which consists of a fully equipped kitchen and two ensuite bedrooms. Where the main bedroom overlooks the lovely garden. A private entrance separates it from the main house.
Adjacent is a large games room and wine cellar. This extensive dual level entertainment area is well lit a great place to spend balmy summer evenings and throw parties!
The indigenous garden is enchanting: narrow paths meander through swathes of fynbos and forest trees taking you to a rustic seat in a secluded dell. King proteas, clivias and many other flowering plants delight you as you wander in this natural wonderland. The birds love it!
Schoongezicht is a piece of paradise where priority is given to supporting a healthy eco system as seen in the wide tracts of fynbos, stands of trees and lakes attracting many bird species as well as small buck and caracal which help to sustain a balanced environment. Homeowners plant only indigenous gardens, compatible with the surrounding landscape. Walkers and bird lovers enjoy the boardwalks and paths laid out for the benefit of residents to enjoy the estate in perfect safety.
Golfers will be pleased to know their closest neighbour is the Plettenberg Bay Country Club. The glorious beaches for which Plett is famed are all only a few minutes drive away, as are schools and the vibrant town centre of Plettenberg Bay.
