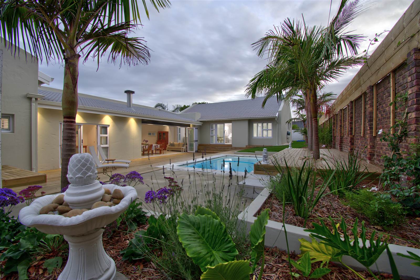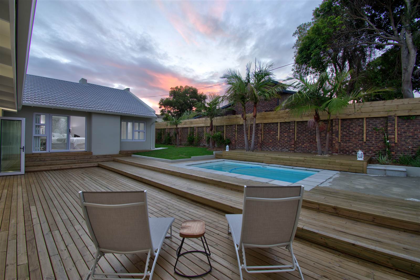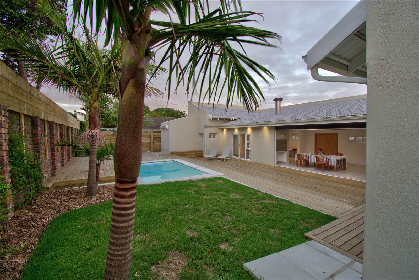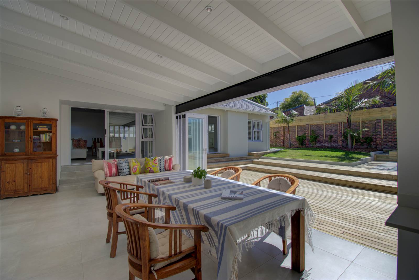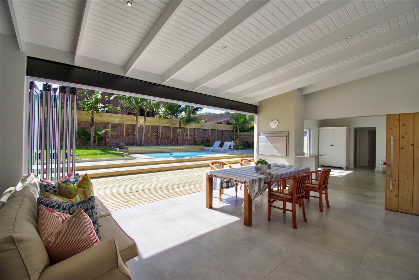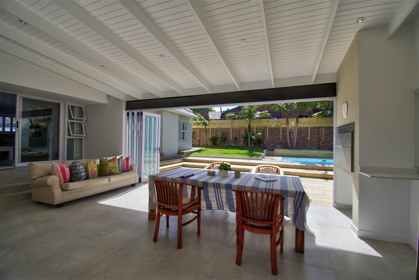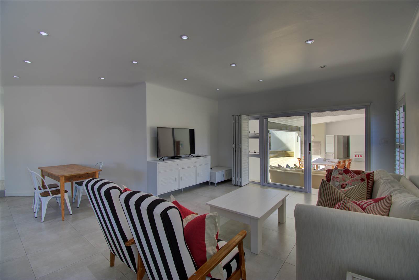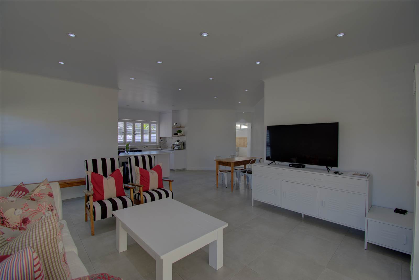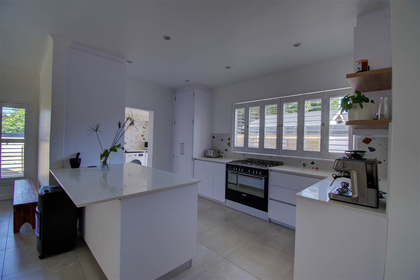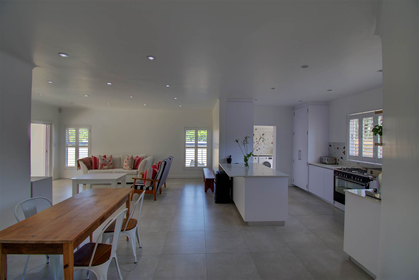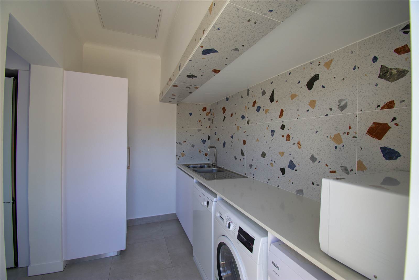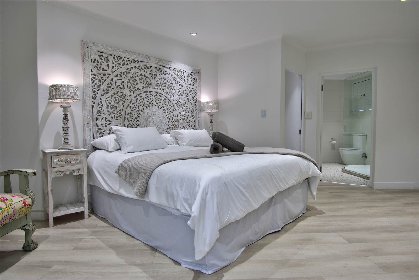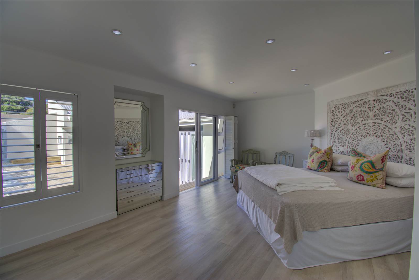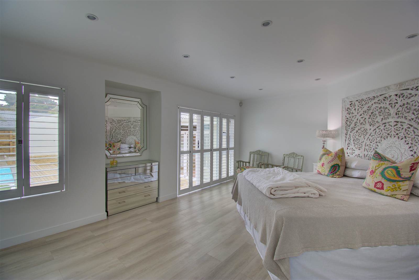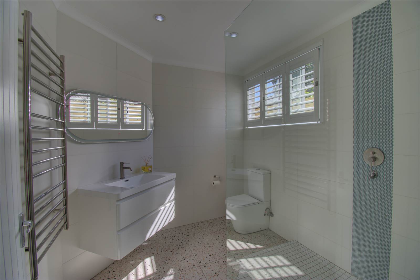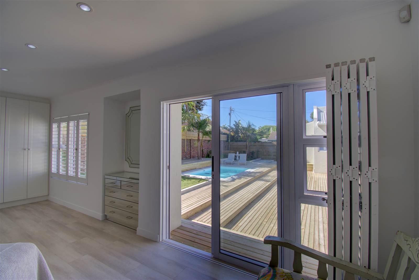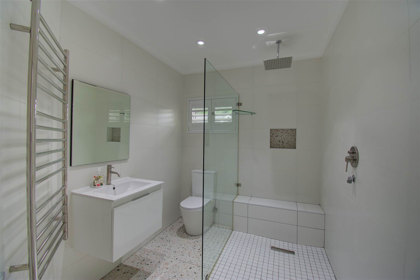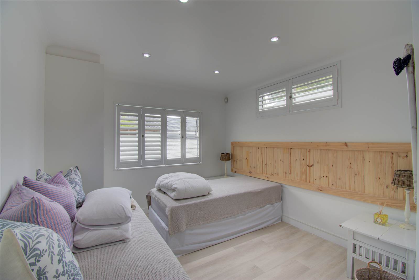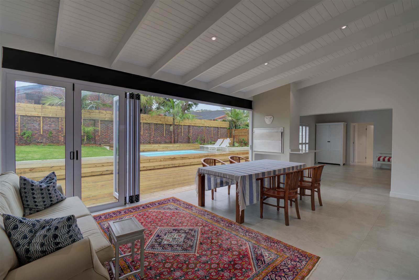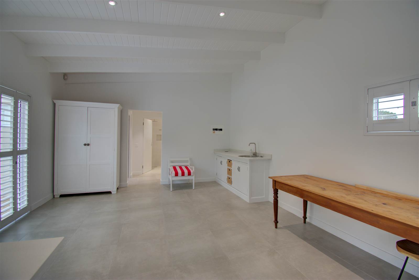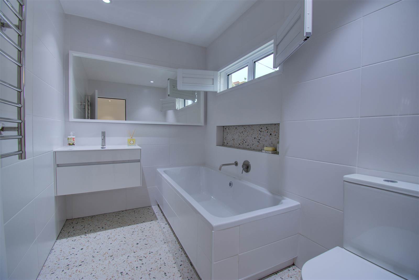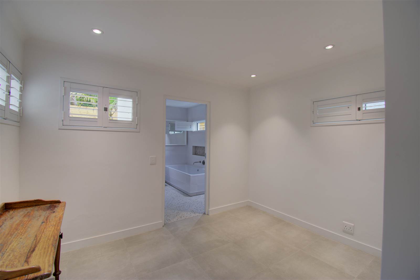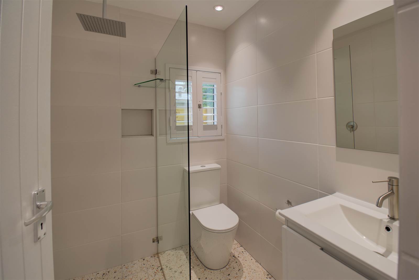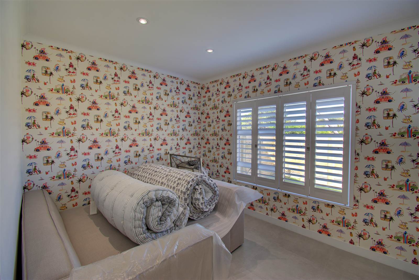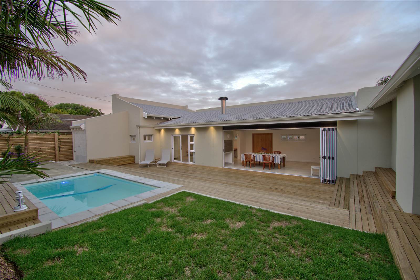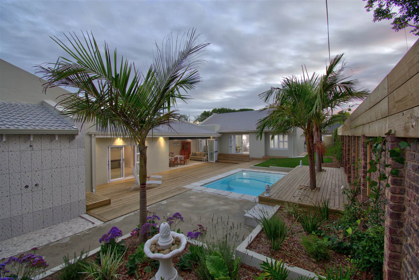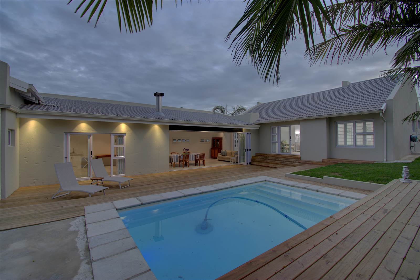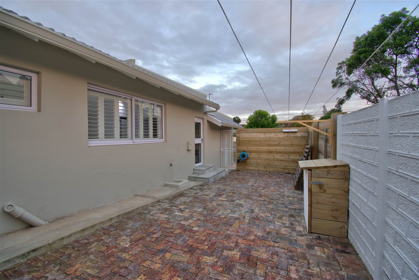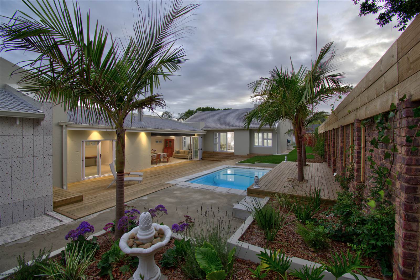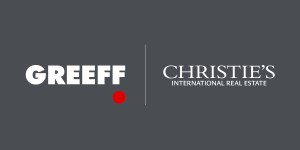Exclusive Mandate. The look and feel of the beach.
Creating a minimalist and stylish aesthetic, immaculate 4 bedroom home with a dynamic open design which exudes sophistication, it is modern and sleek! Just a hop, skip and a jump. Robberg 5 is within easy walking distance!
The spacious, integrated property boasts a great indoor-outdoor flow from the main spacious reception room which opens has glass stacking doors opening onto a beautiful deck with a sparkling swimming pool. Theres plenty of space for the children to play in.
A north facing home which has been beautifully and tastefully renovated. It is bright and airy with a tremendous flow between two wings which can also be used as two separate self-contained wings for an extended family scenario.
Enter through the timber pivot door into an expansive entertainers paradise with an open plan living area and dining room with a fireplace/built in braai which provides a spacious area for guests to mingle and enjoy each other''s company. The large windows let in abundant natural light, enhancing the vibrant atmosphere. This living area leads out through aluminum stacking doors onto a stunning timber deck and swimming pool.
On the west wing there is a large open plan lounge, dining room and a well-appointed kitchen with a separate scullery which is fully equipped and designed for both functionality and modern aesthetics. The sleek white countertops and the gas hob and electric oven add to the modern feel of the space. The scullery offers additional storage and prep space, ensuring that the kitchen remains organized and clutter-free during gatherings. There is space for 3 appliances. The large master bedroom fits a king-sized bed with a modern en-suite bathroom. From here there is direct access onto the deck and swimming pool. There is another good size bedroom and bathroom.
The east wing also has a large open plan living area which has a minimalistic kitchen area which can be used as another family unit. There are two well proportioned bedrooms with 2 modern bathrooms, one of which is en-suite.
The windows are fitted with American shutters which provides stylish security. To further enhance relaxation and enjoyment, the house features a large timber deck with a sparkling pool which will entice you to spend time in the sunshine. This outdoor area is perfect for hosting gatherings, whether it''s a summer braai or a cozy winter evening around the fire. There is a small garage which can be used as a storeroom, ensuring a clutter-free environment. Inside there is secure parking for 3 vehicles and a private courtyard. An inverter provides power in times of load-shedding.
Overall, this home offers a perfect blend of modern aesthetics, functionality, and entertainment options. It is a haven for both homeowners and guests, providing a stylish and enjoyable living experience.
