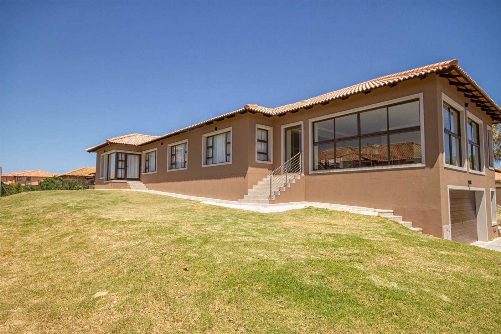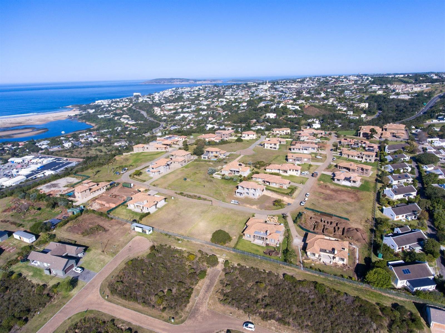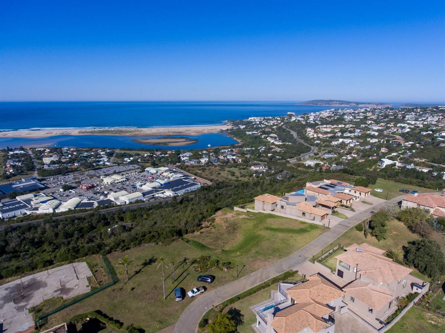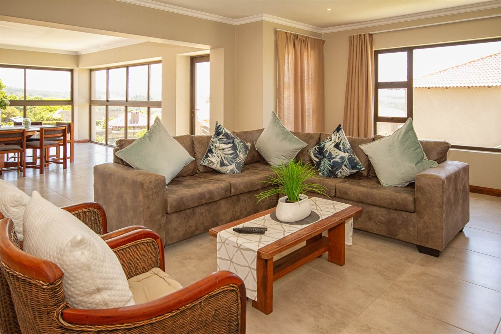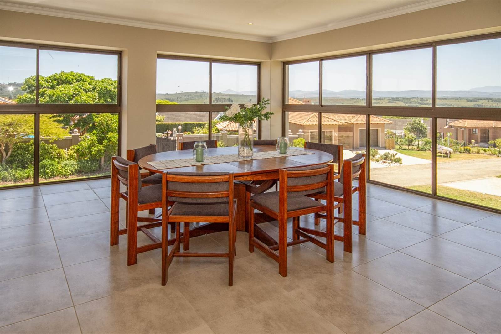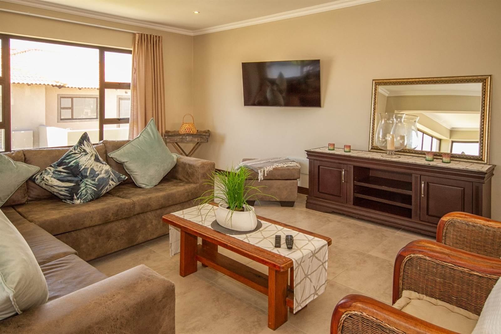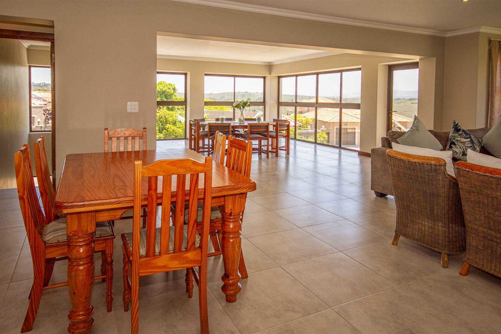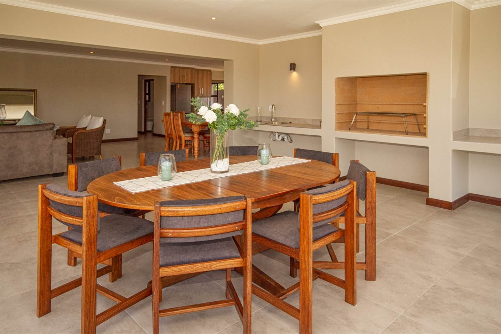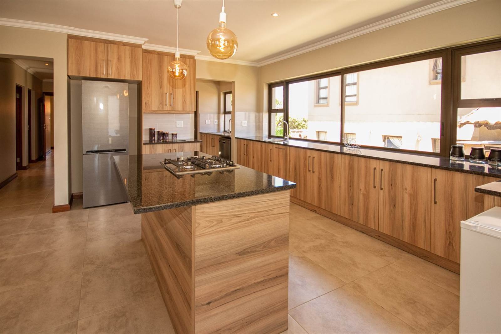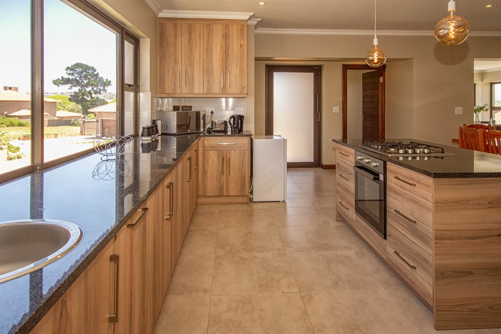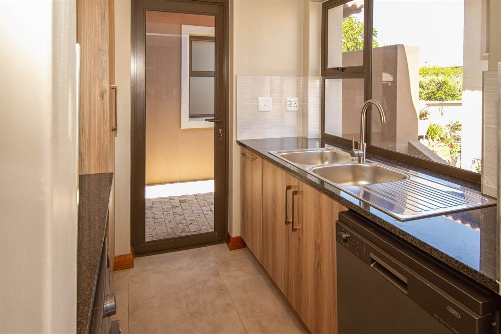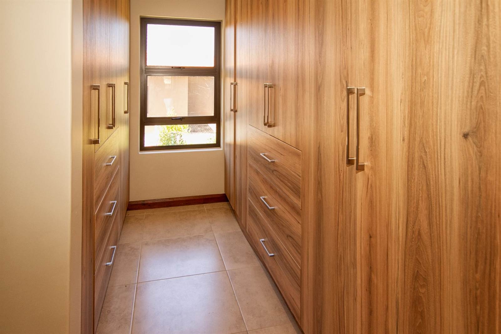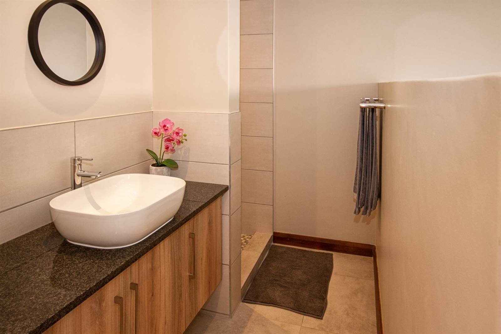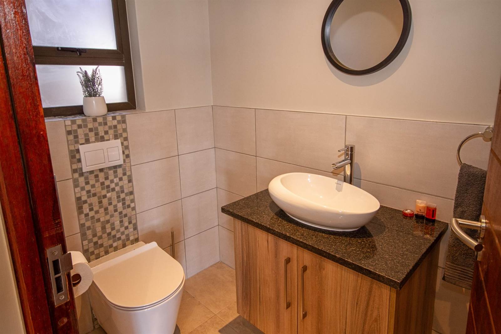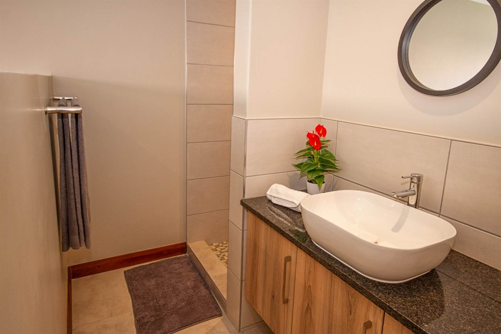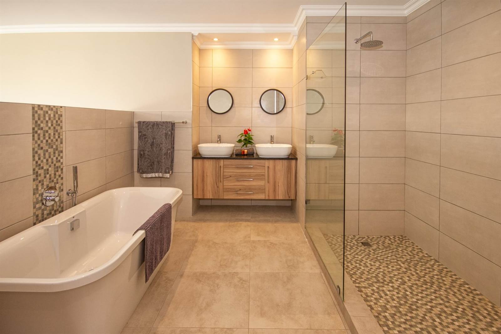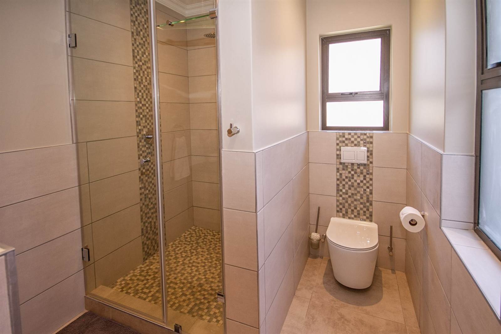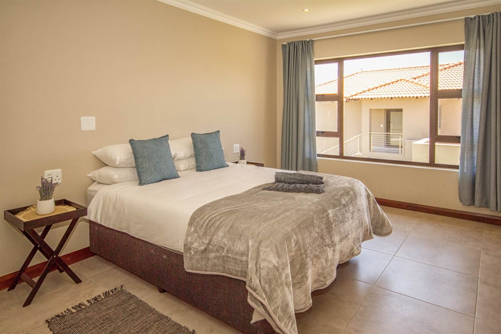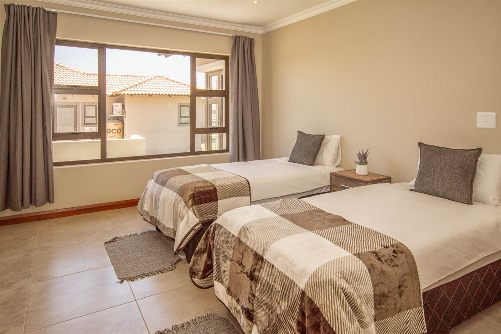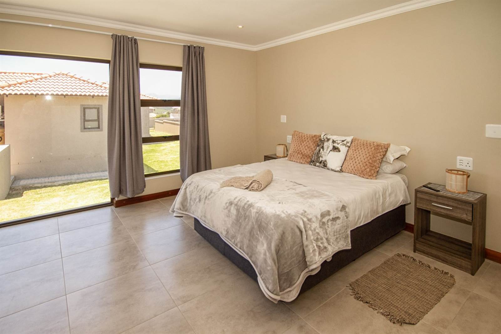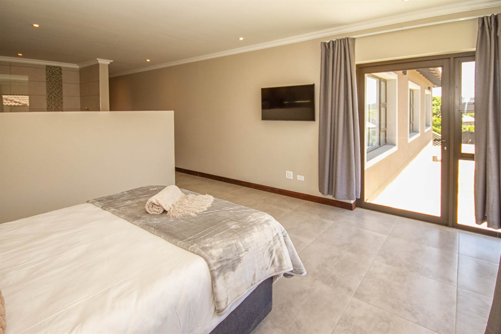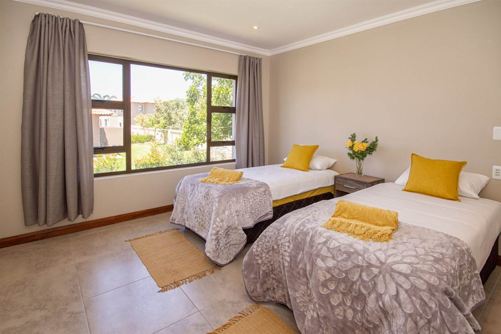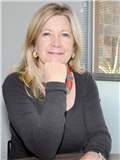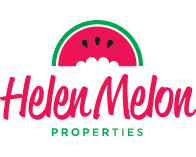4 Bed House in The Hill Estate
R 5 975 000
GENERAL LISTING
This well positioned, modern, four bedroomed home in a secure estate was built to the highest specifications with elegance and comfort in mind.
The home has an open plan kitchen/living/dining/braai area. The spacious kitchen has good cupboard space, granite tops, electric oven and stove, prep bowl, a centre island with seating space and a scullery. The scullery has space for three appliances, double basin, a pantry, and access to the courtyard which has a basin. The living room is spacious and creates a seamless flow between the kitchen and braai area. The spacious braai area has ample counter space, a prep bowl and access to the garden.
The four spacious bedrooms are all en-suite, have built-in cupboards and can accommodate at least a queen size bed. The main bedroom has access to the patio and garden.
The double garage, with automated doors, conveniently leads into the house and has a storage room attached to it. The home also has a convenient guest loo.
ACCOMMODATION.
4 Bedrooms (en-suite).
4 Bathrooms.
Open plan kitchen/living/dining/braai area.
Guest loo.
Scullery.
Double garage.
Storeroom.
LOCATION:
The Hill Private Estate is located to the west of the N2 and nestled between Formosa Garden Village Retirement Complex and Barons View. Prime properties in this secure Estate have sea and mountain views. It is close to Plettenberg Primary School, Market Square, Checkers Centre, and Plett Medi Clinic.
PRICE. R 5 975 000.00
