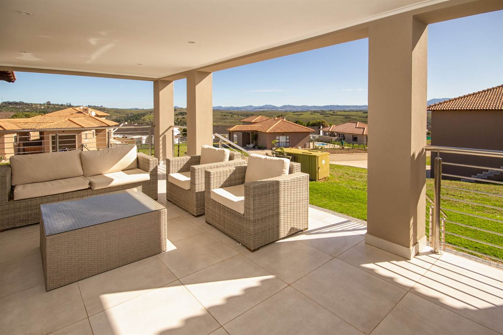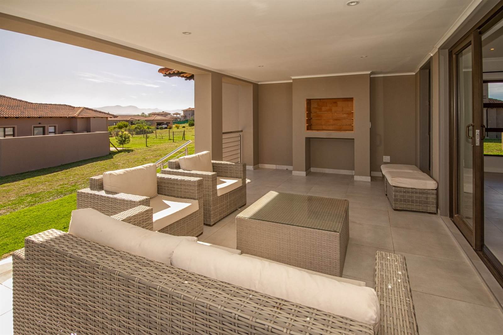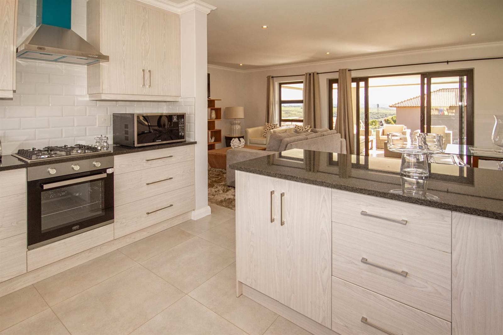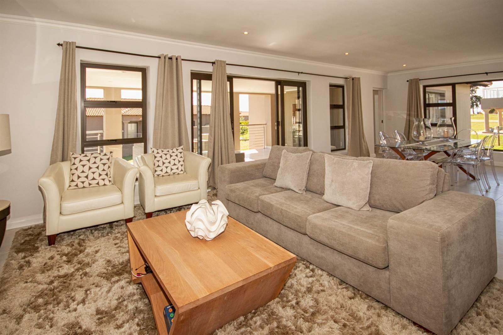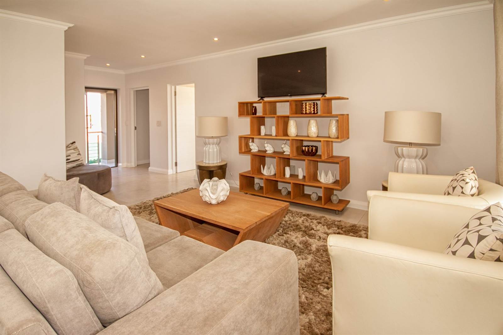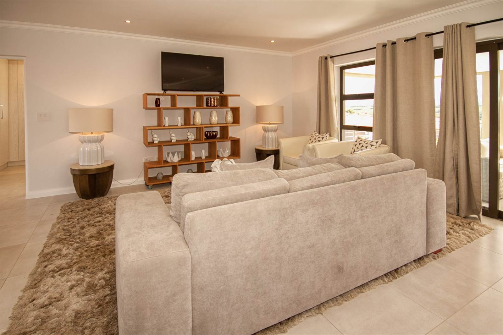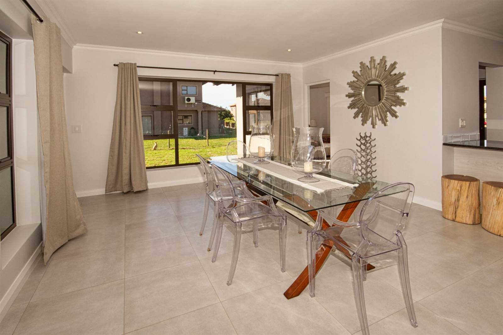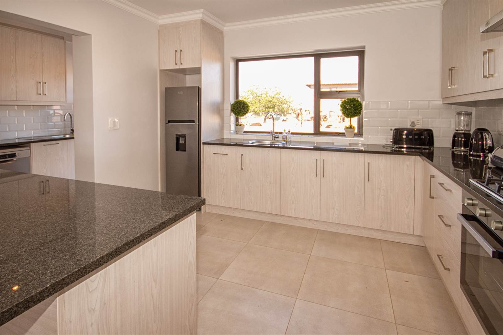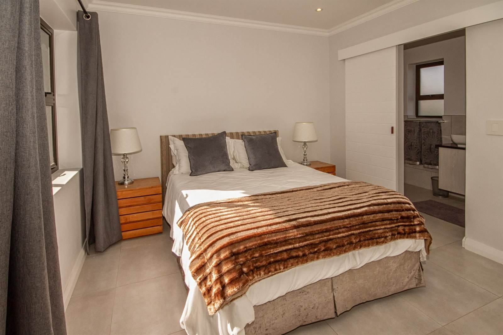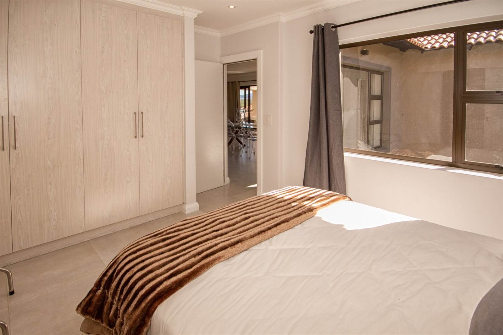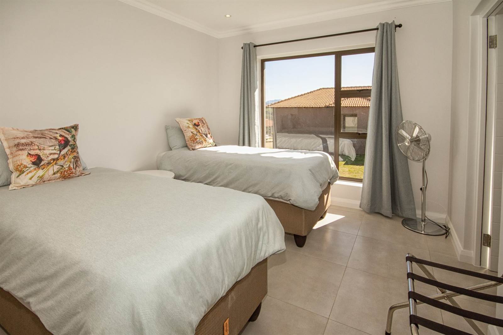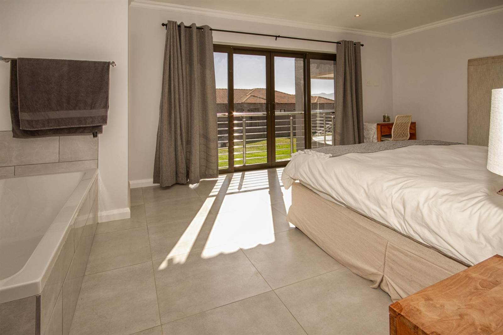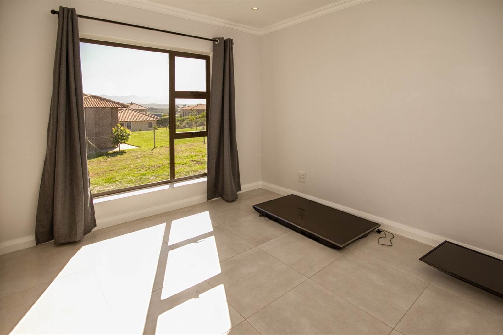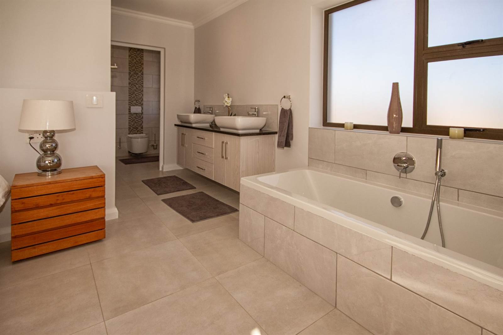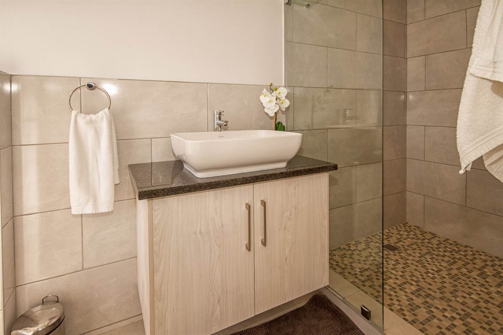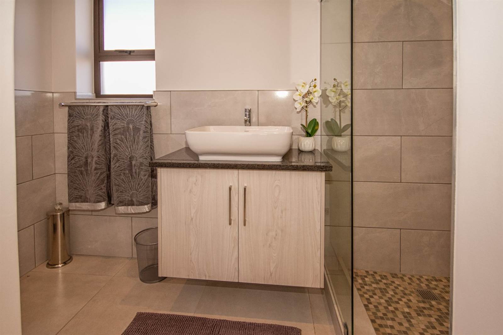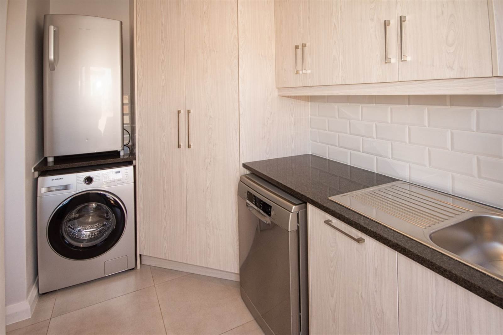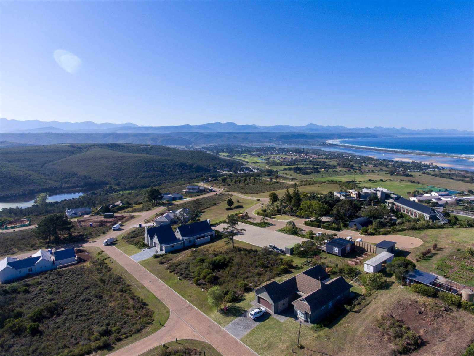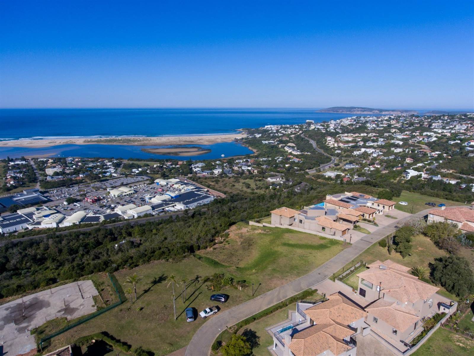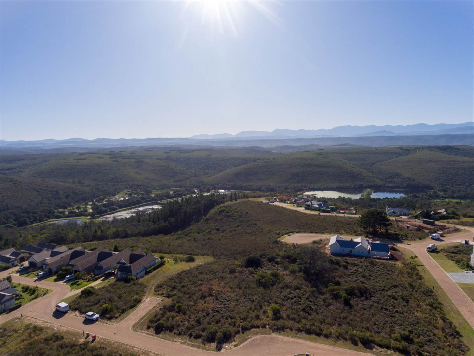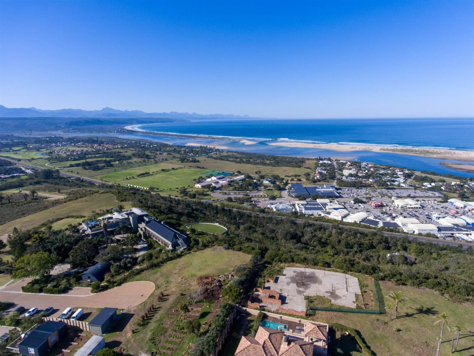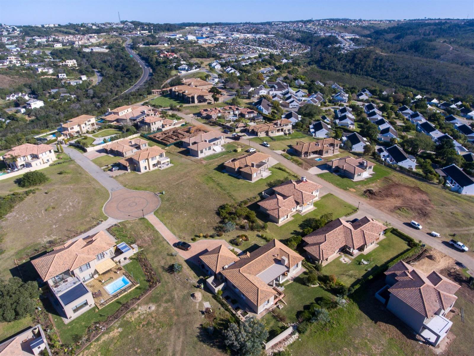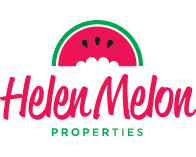This spacious split-level home, measuring 289m is positioned in a quiet area in the estate, and has beautiful views over the Tsitsikamma mountains. Built to the highest specifications with classic facades and quality finishes, the home exudes elegance and style.
The open plan living/dining/kitchen area is spacious and light. The living area opens via sliding doors onto a covered patio with built-in braai and steps leading out to the garden. The open plan kitchen has ample cabinetry, granite counter tops, prep-bowl, gas hob, electric oven and extractor fan, as well as a pantry and separate scullery that accommodates 3 appliances. There are 4 sunny en-suite bedrooms with built-in cupboards and beautiful views. There are aluminium doors and windows, stainless steel balustrades and tiled floors throughout. The double garage is situated under the house and has a storeroom and access to the entrance hall.
LOCATION
The Hill Private Estate is located to the west of the N2 and nestled between Formosa Garden Village Retirement Complex and Barons View. The Hill Private Estate enjoys extraordinary panoramic views of the bay, lagoon and mountains. Its classic facade adds a glamorous element is this well-kept estate. The Estate is guarded with 24-hour access control and electric fences. It is close to Plettenberg Primary School, Market Square, Checkers Centre and Plett Medi Clinic.
Open plan living/dining/kitchen
Covered Patio with built-in braai
4 Bedrooms (all en-suite)
4 Bathrooms
Guest loo
Linen cupboard
Double garage
Scullery
Pantry
Storeroom
