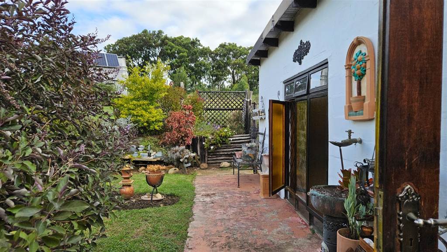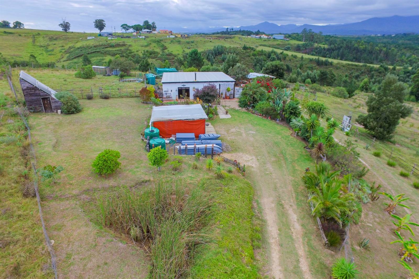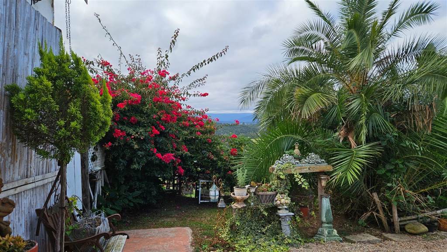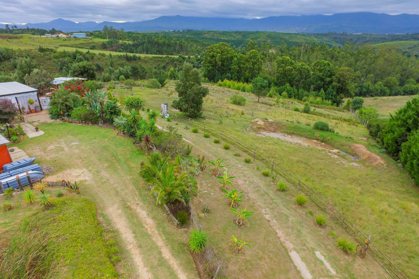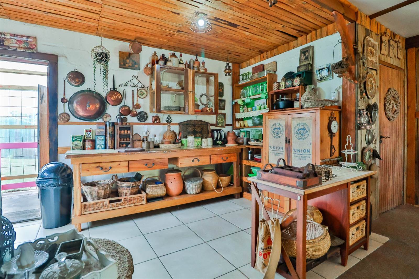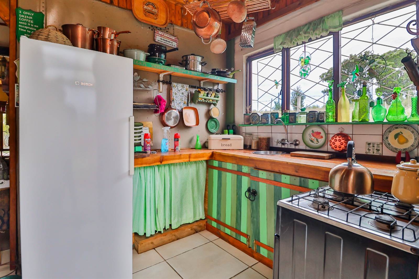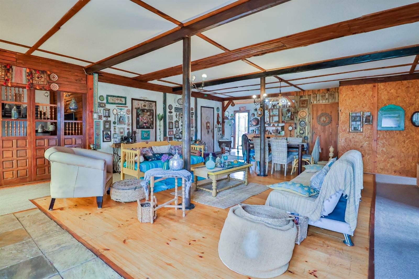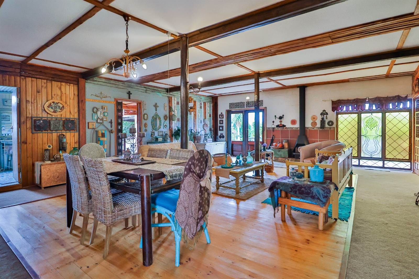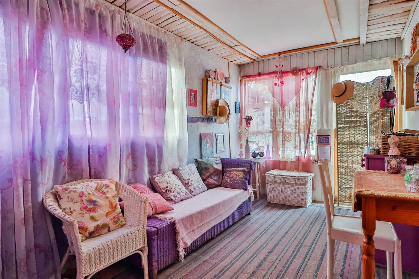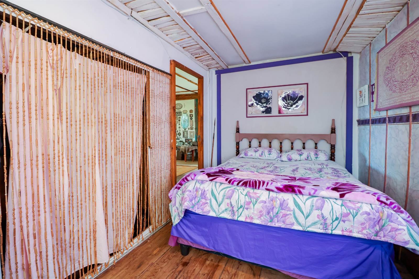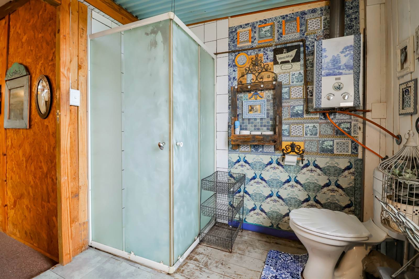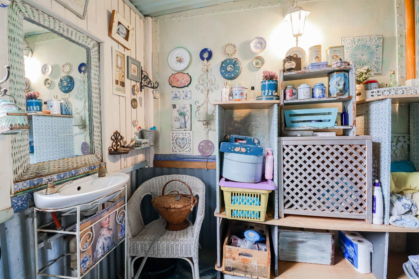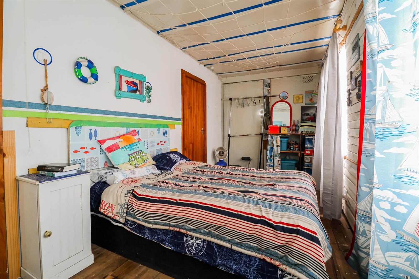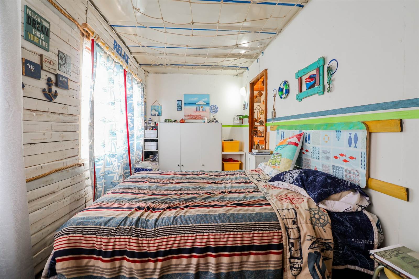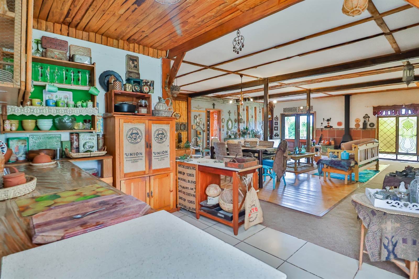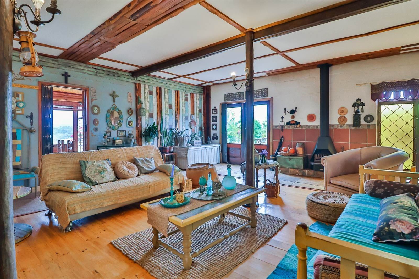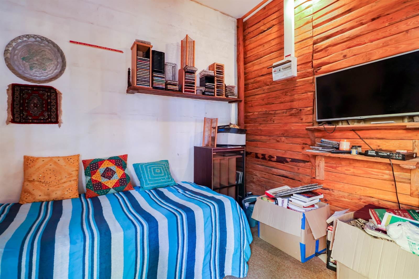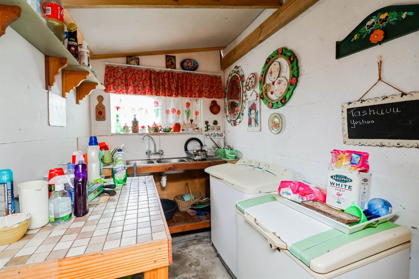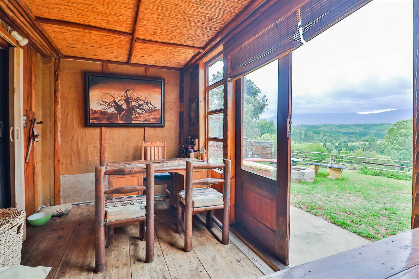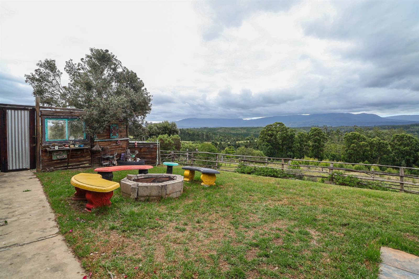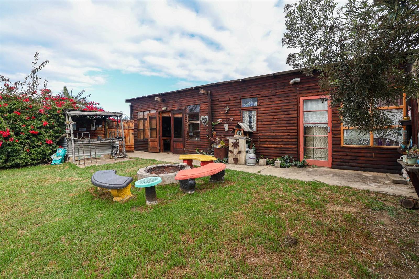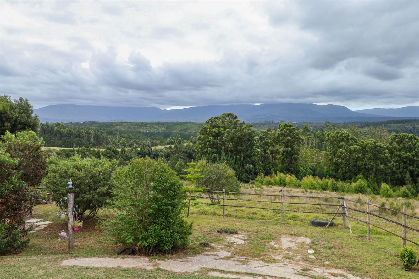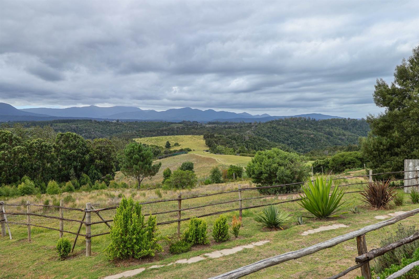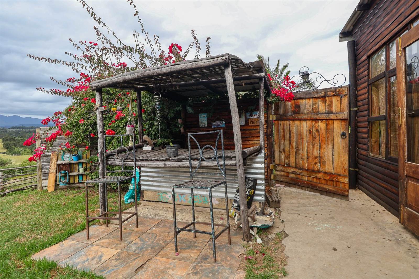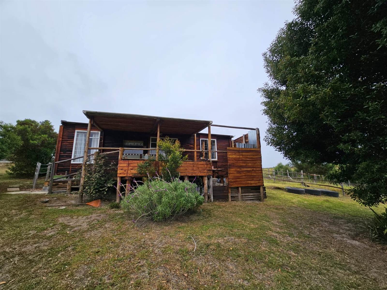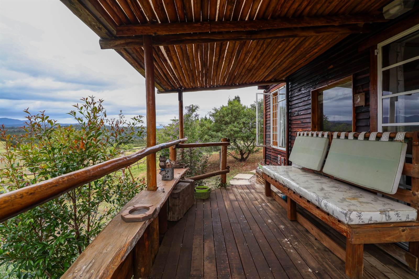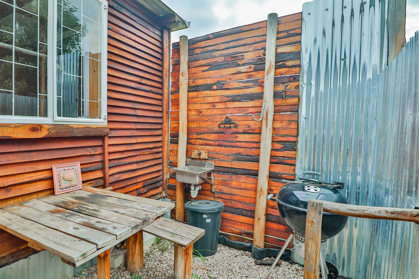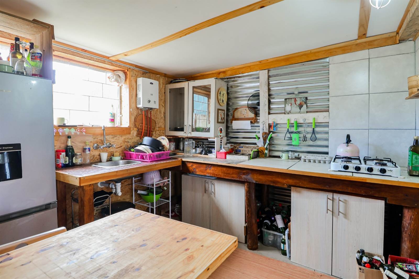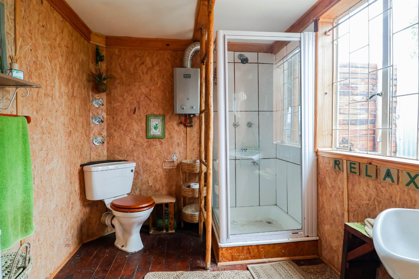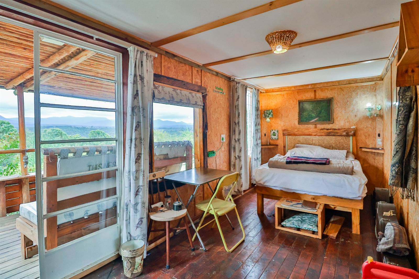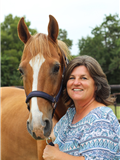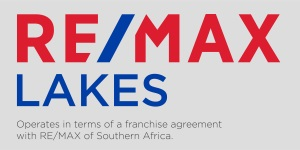4.6 ha Farm in Sedgefield
R 3 700 000
Off the Grid smallholding with container home and cottage with beautiful views of the Outeniqua Mountain Range
Exclusive Mandate
This charming off the grid lifestyle smallholding has a bohemian feel to the 144m/2 container house that was built with a combination of material of wood, brick and containers. The house offers 3 bedrooms and a study or a 4th bedroom, a bathroom, kitchen with separate scullery and laundry room. The very spacious open plan Lounge and dining room has a cozy fireplace and the coloured glass gives a warm atmosphere to the interior of the house. The farm kitchen has lovely antique cupboards that forms part of this beautiful picture.
A double carport can easily be closed in to make it a garage if needed. 2 walls are already built with brick and the cement floor done.
An A frame store room was built to store the 5kva solar system with batteries in. The panels are fitted on the north facing part of this structure to ensure the best exposure to the sun. A generator is included for back up on those rainy days when the system cannot generate enough power.
The one bedroomed cottage offers a separate bedroom from the north facing lounge with a bathroom and kitchen with eating nook. The lovely covered north facing deck will have you spend a lot of time watching the beautiful Outeniqua mountains whilst enjoying the outside braai area. This cottage has its own driveway to keep the main house private. This is ideal for an extra income either with holiday rental options or permanent tenants or to have a family member in.
22 500 litre water tanks stores the rain water and the porta pool is used as extra storage when they overflow. 2 dirt dams fills up when it rains and can be used as back up water for the garden or veggie garden.
Little camps were created where they had sheep and a donkey and where you can have some live stock. A lovely area was secured with fencing and nets for a vegetable garden. a Few fruit trees provides you with some seasonal fruit and then the chicken camps were enclosed to keep chickens safe from wild life during the night. The grazing areas can also be used for a horse or three.
Even though some areas were cleared for domestic use, there is still a large piece of the property that has trees and bushes on it.
The property is situated at the end of the dirtroad where you get access to the area. This makes it private with no cars driving past your property. Tranquillity is guaranteed.
Do not miss out on this awesome well prized property. Contact Karen today for a viewing.
RE/MAX Lakes operates in terms of a franchise agreement with RE/MAX of Southern Africa.
DISCLAIMER|
RE/MAX Coastal has made every effort to obtain the information regarding these listings from sources deemed reliable. However, we cannot warrant the complete accuracy thereof subject to errors, omissions, change of price, rental or other conditions, prior sale, lease or financing, or withdrawal without notice.
