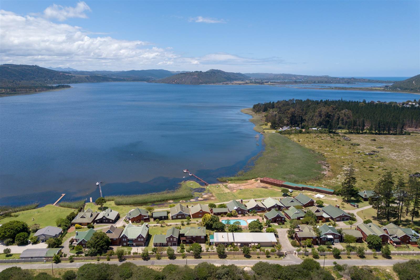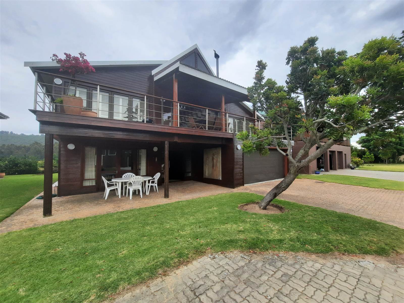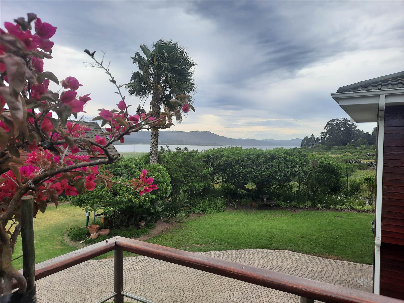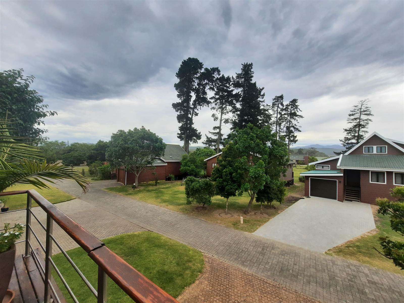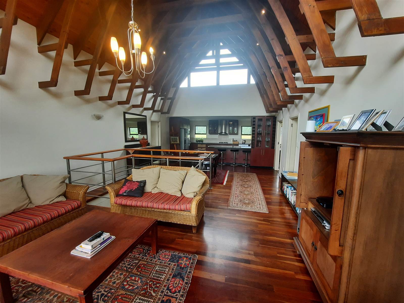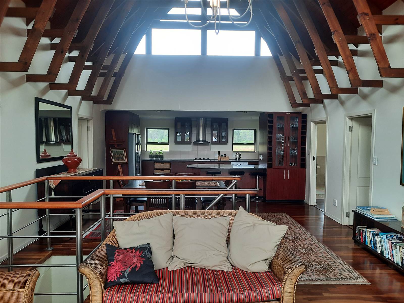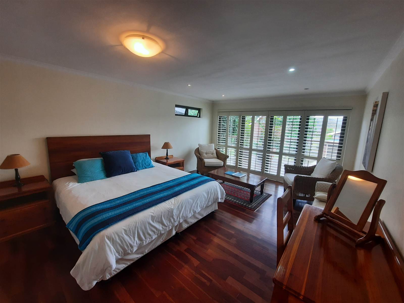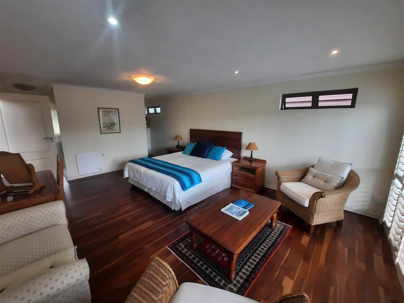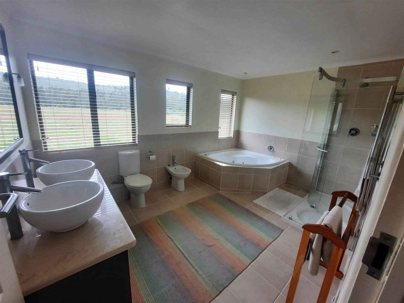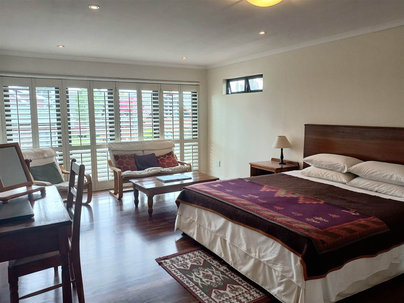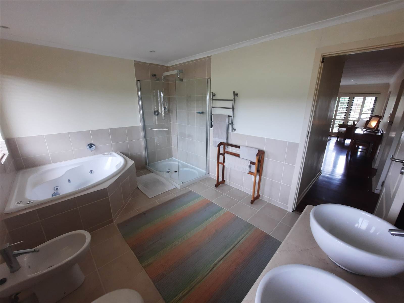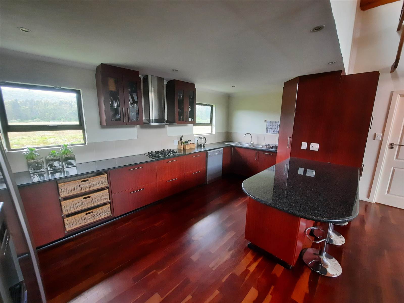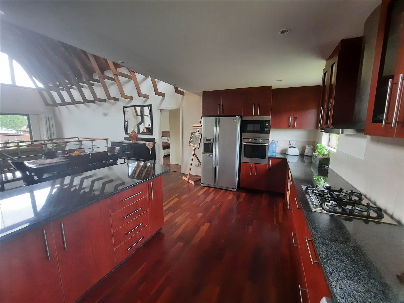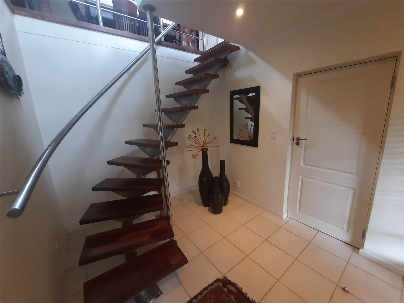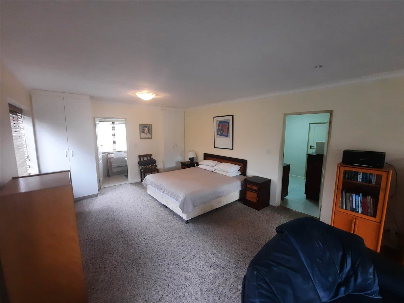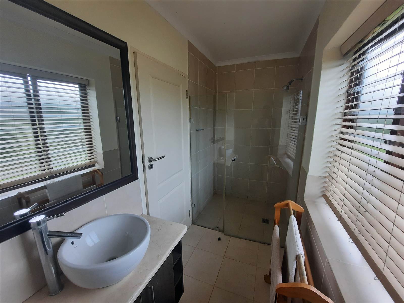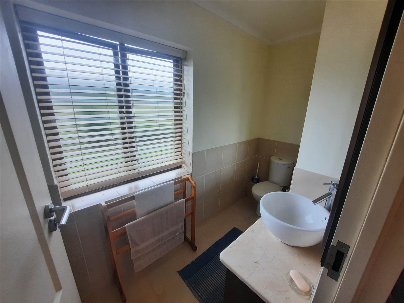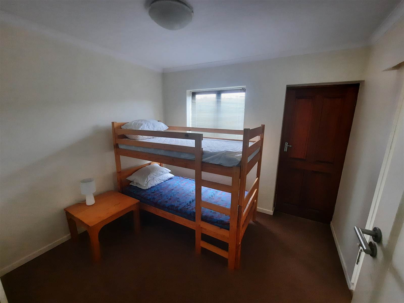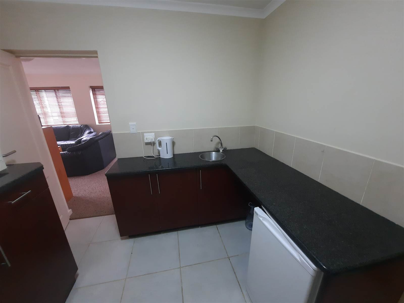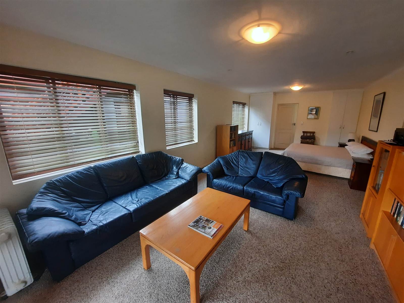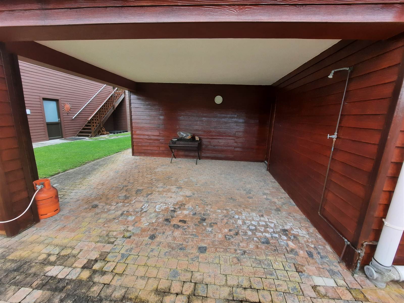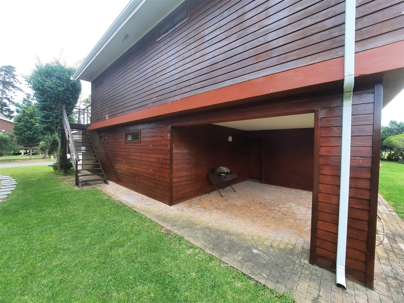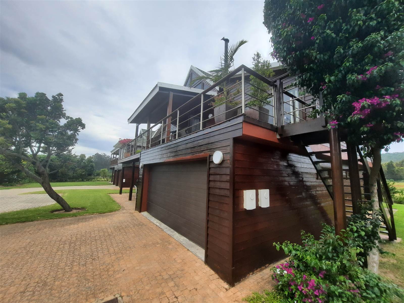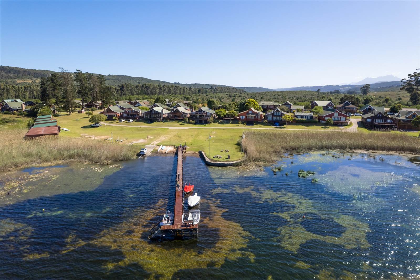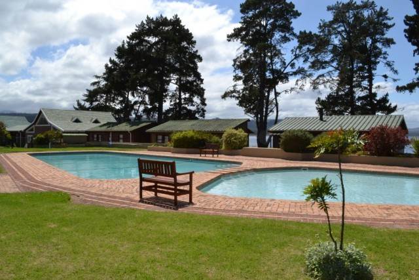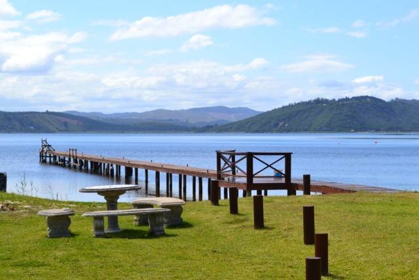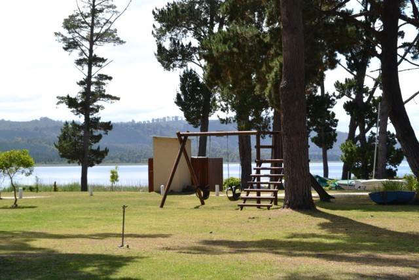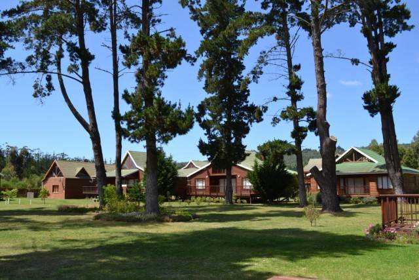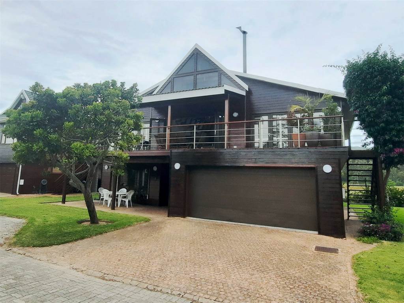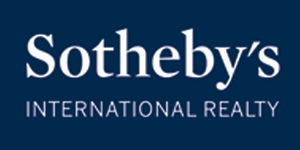Situated in the tranquil rural areas of Sedgefield, this lakeside estate property for sale provides a captivating blend of natural beauty and modern comfort.
As you enter the tiled entrance hall, the open, curved wooden staircase gracefully ascends to the main living areas upstairs, where the expansive double-volume lounge unfolds before you. Featuring exposed wooden beams and large windows the solid Rhodesian Teak wooden flooring adds a touch of natural charm, with stackaway doors that seamlessly extend the living space to a semi-covered deck. From this elevated vantage point, enjoy views of the tranquil lake and mountainous horizon, creating a picturesque backdrop for relaxation. The deck, equipped with drop-down blinds, offers an ideal spot to savour the beauty of the outdoors while providing shelter from the weather.
The upstairs lounge is designed for comfort, with a wood-burning fireplace providing a cosy country ambiance for those cooler winter days. The room also includes a television point and DSTV connection for entertainment convenience. Moving through the double-volume dining area with wooden flooring, the open-plan kitchen beckons, boasting modern features such as built-in cupboards, an eye-level oven, warming drawer, gas hob with extractor fan, and a breakfast nook. The kitchen''s extended Rhodesian Teak wooden flooring adds a touch of sophistication, creating a space that is both functional and stylish with clean finishes.
As you explore the upper level further, two spacious bedrooms await, mirrored in design and featuring wooden flooring, walk-in dressing rooms, and large en-suite bathrooms. The stackaway doors in these bedrooms open to the wooden deck, allowing you to wake up to the serene beauty of the lake and mountains.
Descending the staircase, you enter the roomy carpeted lounge on the lower level. This inviting space with large windows and double wooden doors which extend to the covered patio, creating a seamless connection between indoor and outdoor living. The patio, covered by wooden upstairs decking, provides a charming setting for al fresco gatherings.
The downstairs area also houses a large open-plan suite with carpeted flooring, built-in cupboards, a panel heater, and an en-suite bathroom. Additionally, you will find a fourth, private bedroom with carpeted flooring and built-in cupboards.
Adjacent to the lower lounge, a neat kitchenette with tiled flooring awaits. Featuring built-in cupboards, granite counters and prep bowl. This collection of convenience completes the lower level, living space.
The property further offers a larger than standard, double garage with automated door, single covered carport, and ample secure parking for additional vehicles.
The estate itself enhances the living experience with fully enclosed surroundings, an automated access gate for controlled entry, and access to a natural lake with a jetty. Communal amenities include established gardens, two sparkling pools, a desirable for anyone who loves water sports.
This lakeside estate retreat seamlessly combines the charm of rural living with contemporary amenities, creating a residence that exudes comfort, style, and natural beauty.
Registered with the PPRA.
