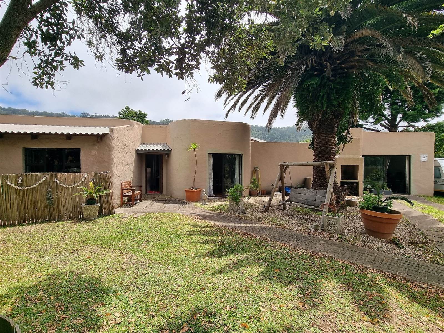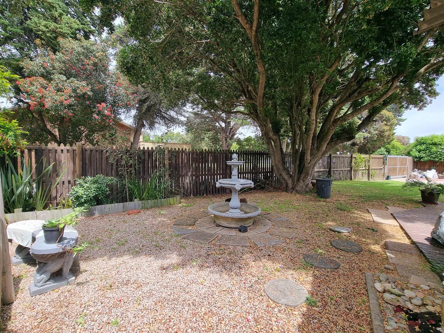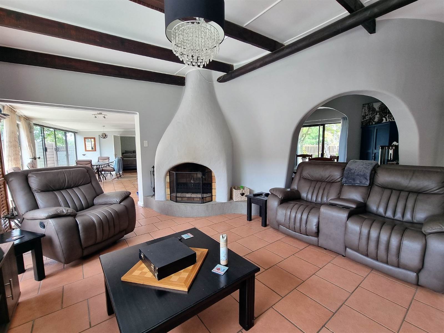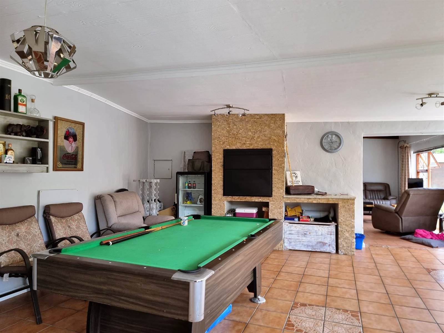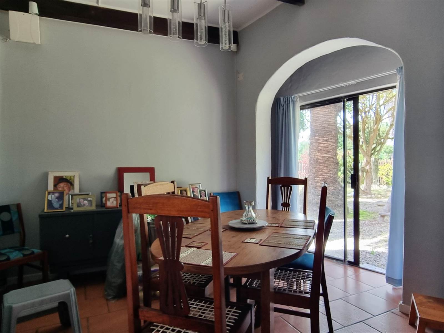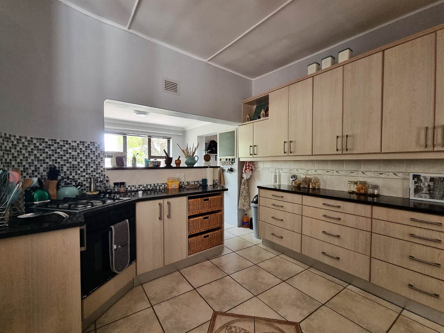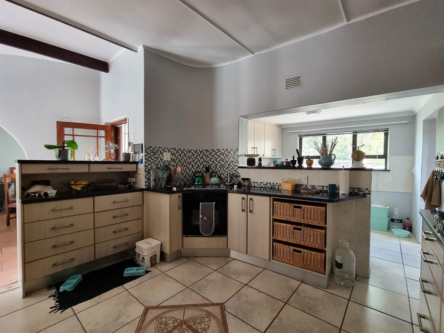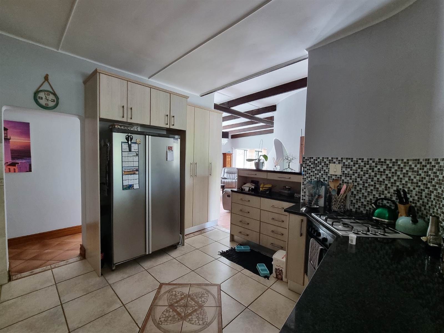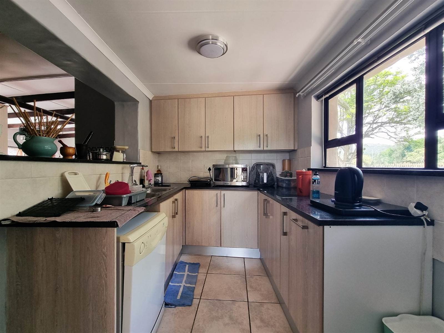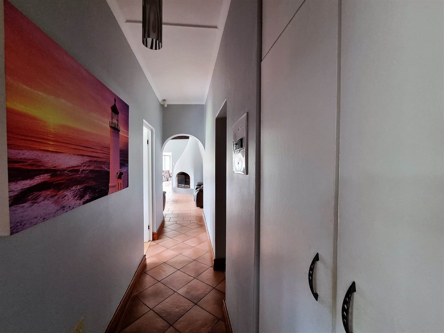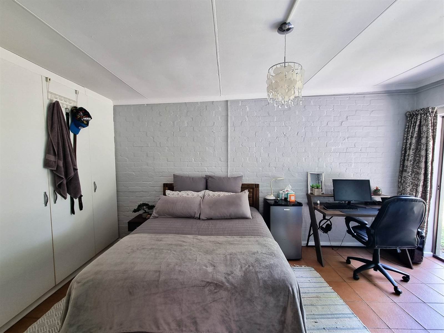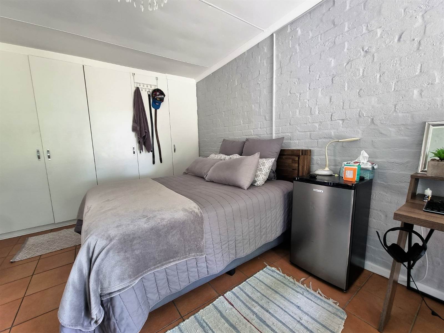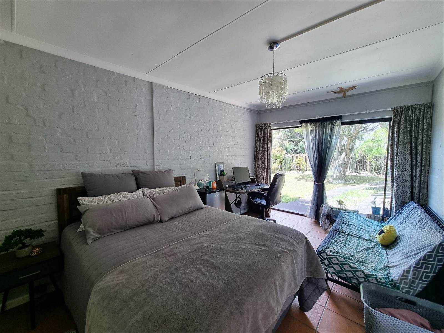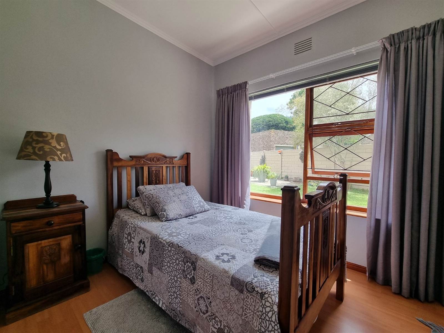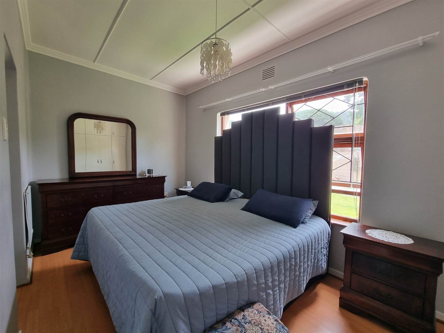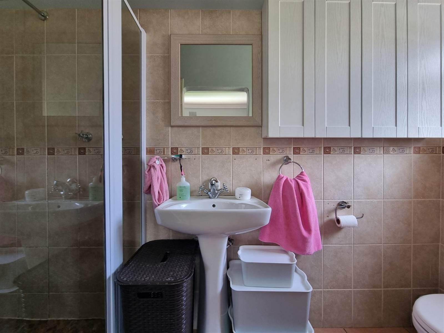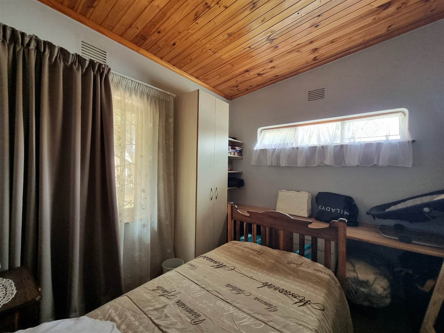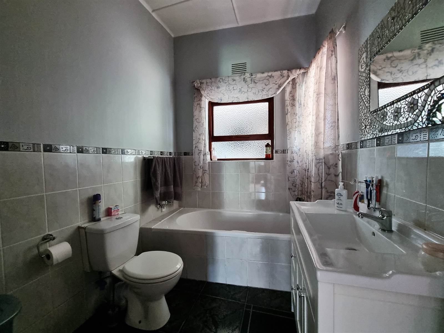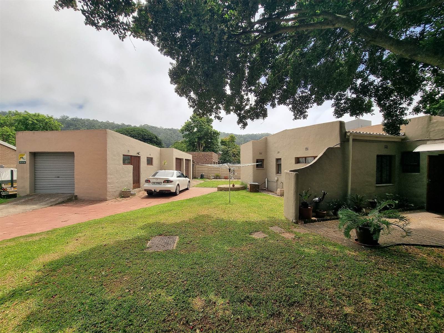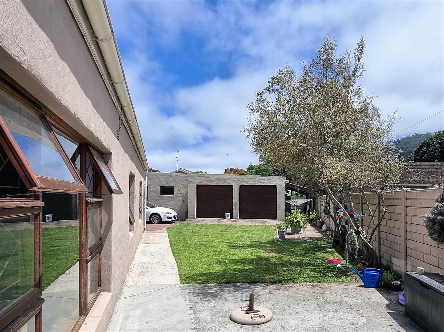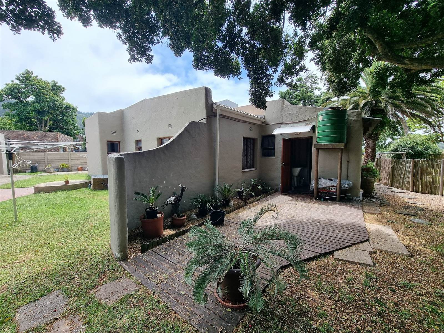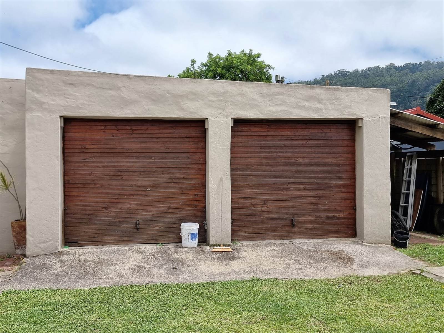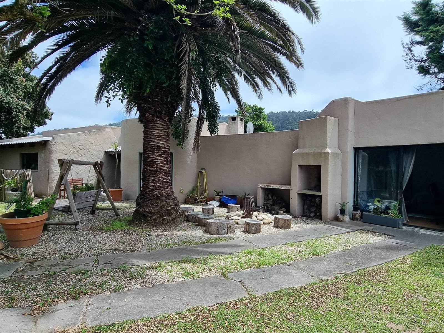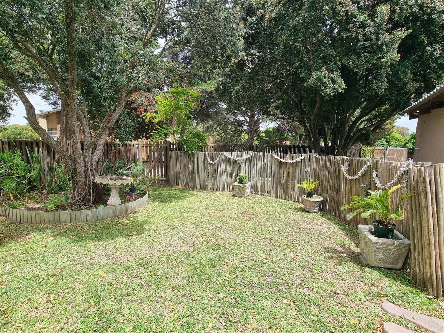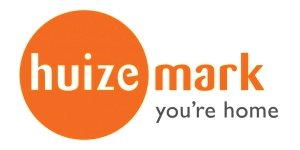3 Bed House in The Village
R 2 490 000
Joint mandate
Welcome to your dream family home in the heart of Sedgefield Central, where comfort, convenience, and charm come together seamlessly. This single-level gem is nestled on a spacious corner stand, boasting 3 bedrooms, 2 bathrooms, and a generous 3-car garage to accommodate all your family''s needs.
As you step onto the property, an electric gate welcomes you, ensuring privacy and security. The home''s exterior, surrounded by a well-maintained fence, provides a safe haven for your loved ones. A standout feature of this residence is the convenient indoor built-in braai, perfect for entertaining guests or enjoying cozy family gatherings regardless of the weather.
The house sits on a sprawling 1095 sqm stand, offering ample space for outdoor activities, parking, and your furry friends to roam freely. The charming design is complemented by a sizeable living room adorned with a fireplace, creating a warm and inviting atmosphere. Picture yourself unwinding after a long day, surrounded by the crackling warmth of the fire.
The layout of the home is thoughtfully planned, with a separate dining room that seamlessly flows into a well-equipped kitchen. This functional space is not only aesthetically pleasing but also designed to cater to the practical needs of a modern family.
The easy flow from room to room enhances the sense of openness, making it feel even more spacious than its impressive 260 sqm.
Venture outside to discover a large stand that not only offers abundant parking space but also provides an ideal canvas for creating your dream outdoor oasis. Let your imagination run wild as you envision lush gardens, play areas for the kids, or even a tranquil retreat for quiet moments of reflection.
Beyond the boundaries of your new home, you''ll find convenience in proximity to Laerskool Sedgefield Primary, ensuring that your children have a short and safe journey to school. Additionally, the property is within walking distance to the town center, where you can explore the local shops and cafes. The Sedgefield Craft Market is also close by, promising weekends filled with unique finds and a vibrant community spirit.
In summary, this one-level family home in Sedgefield Central offers not just a place to live but a canvas on which to paint your fondest memories. With its prime location, thoughtful design, and numerous amenities, this property stands as an invitation to a lifestyle of comfort and joy. Don''t miss the opportunity to make this house your home. The only thing missing is you!
DISCLAIMER
Huizemark Exclusive has made every effort to obtain the information regarding these listings from sources deemed reliable. However, we cannot warrant the complete accuracy thereof subject to errors, omissions, change of price, rental or other conditions, prior sale, lease or financing, or withdrawal without notice.
