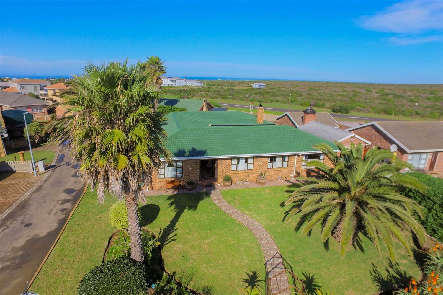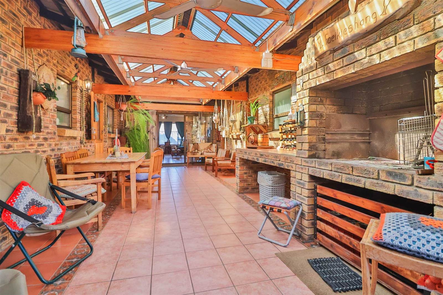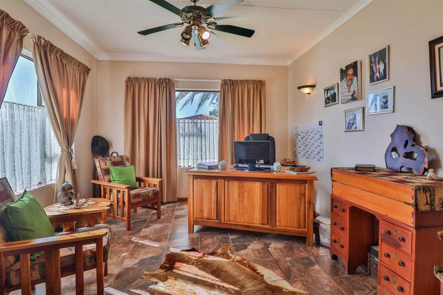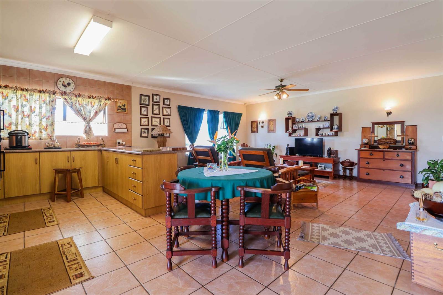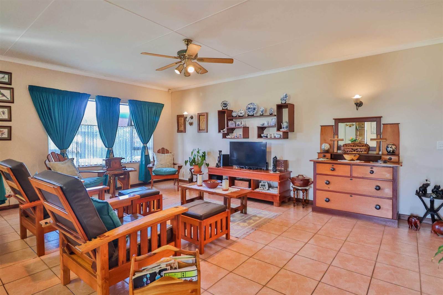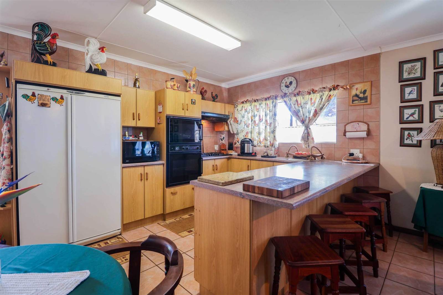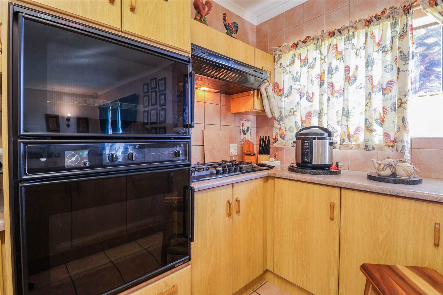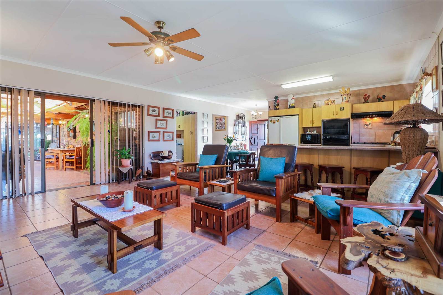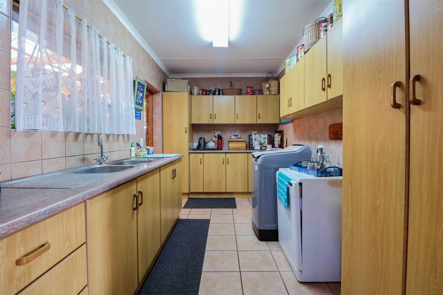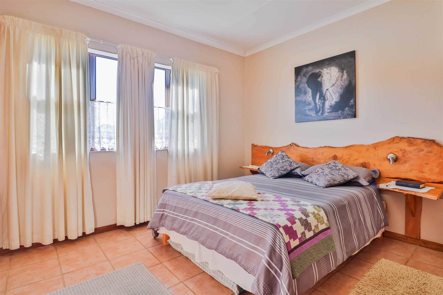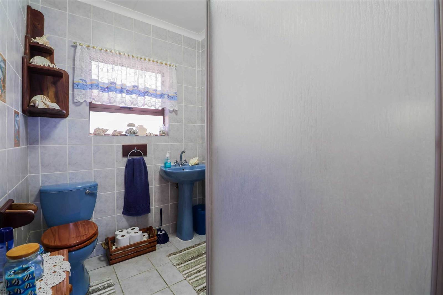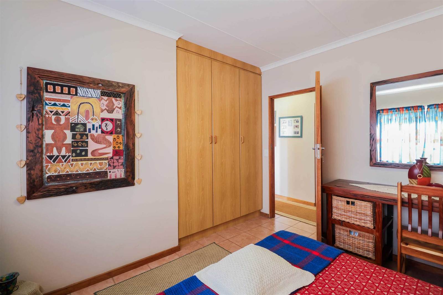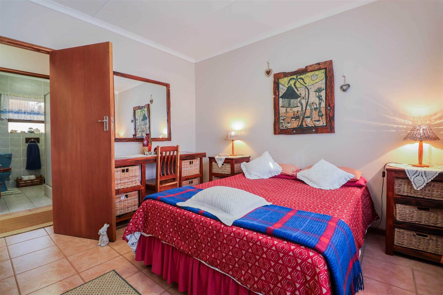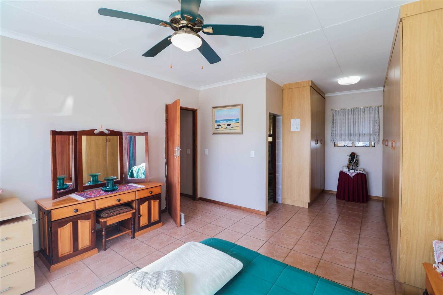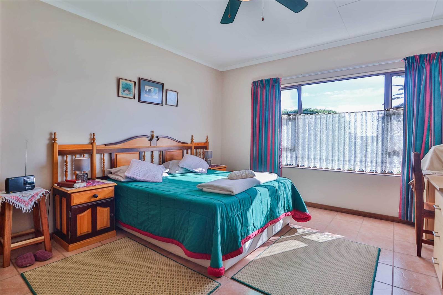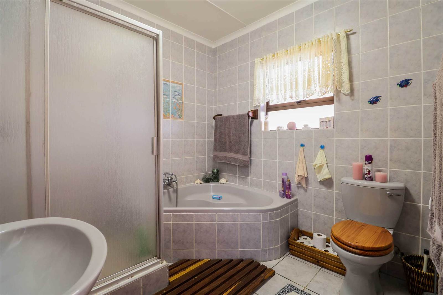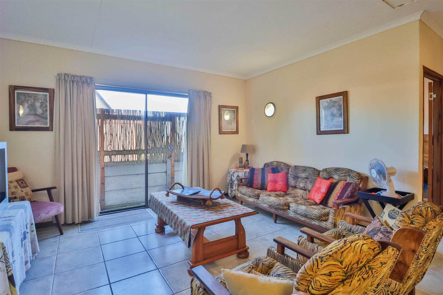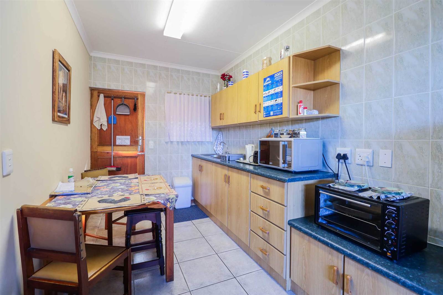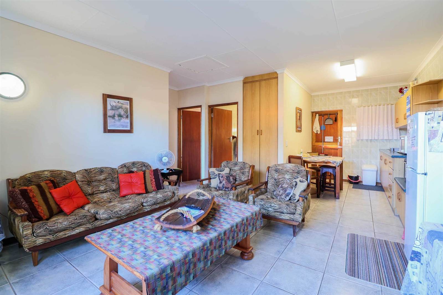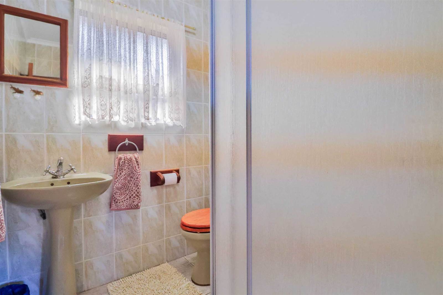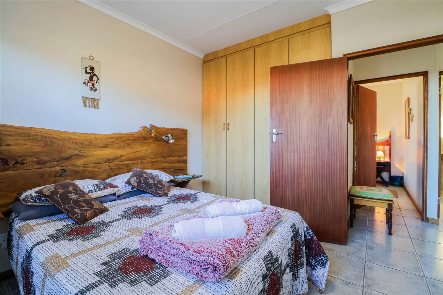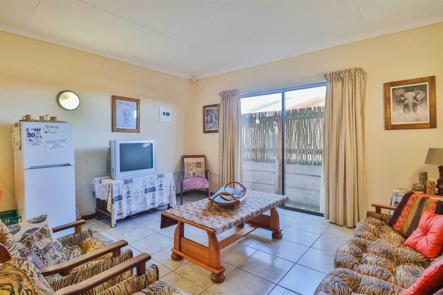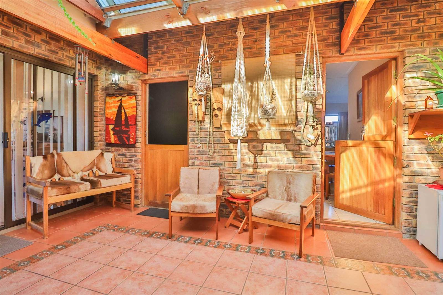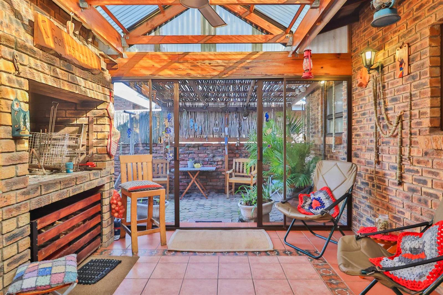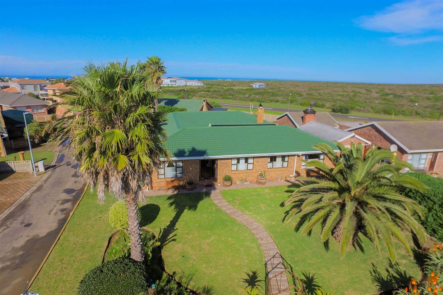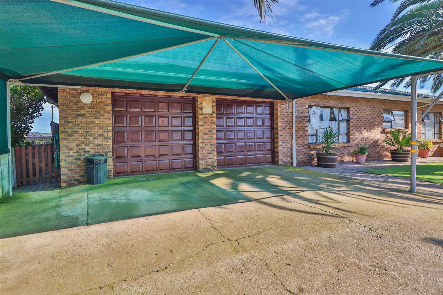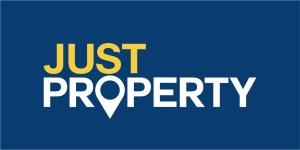The desirable and attractive Sunny North facing home offers the following:- Face brick exterior and alluminium window frames, ensuring durability and low maintenance. 3 bedrooms, suitable for a comfortable family living or guests, 2 bathrooms, providing convenience and functionality. Separate scullery, helping to keep the main kitchen area tidy and organized. Large open plan kitchen, great for modern living and entertaining with spacious and open dining and lounge area, creating a welcoming and inclusive atmosphere. Linked to the living area, providing a great space for social events is a large built-in fireplace, perfect for cozy gatherings and colder evenings. An extra lounge area that could be used as a Study. A 2 bedroom flatlet, which can be used for guests or generating extra rental income. Double garage, ensuring ample parking space and security for vehicles. Additional covered parking, offering convenience and protection for more vehicles. The property''s layout and features make it suitable for retirement living. Beautifully designed garden, enhancing the property''s overall appeal. A Solid wood front door, adding an element of elegance and sturdiness to the entrance. Overall, this property is an attractive option for potential buyers seeking a low-maintenance, comfortable, and versatile home with potential income-generating opportunities. The features and layout cater to various needs and lifestyle preferences .
