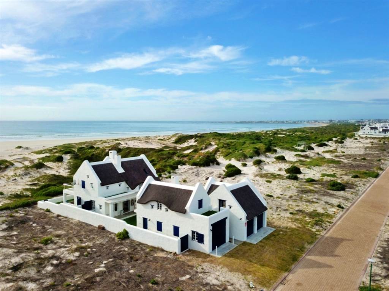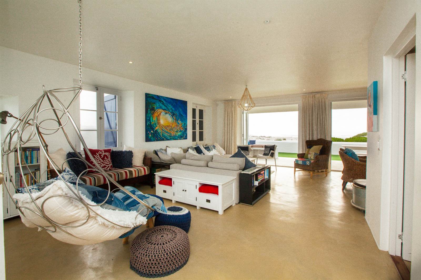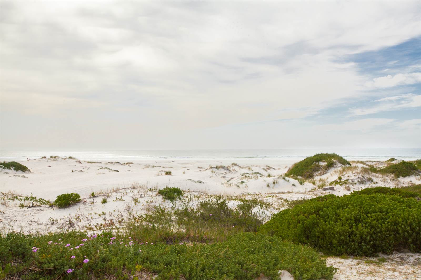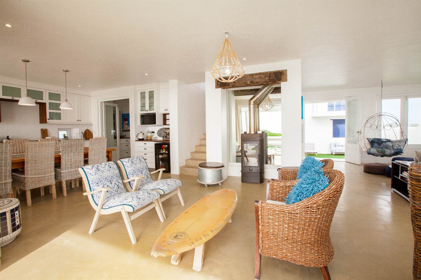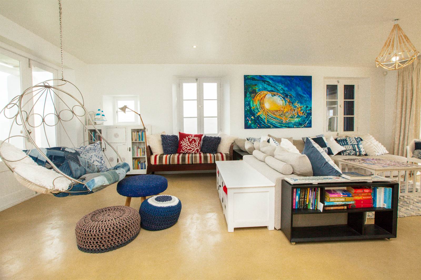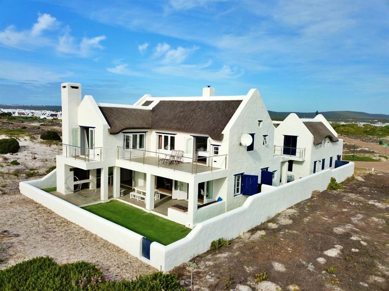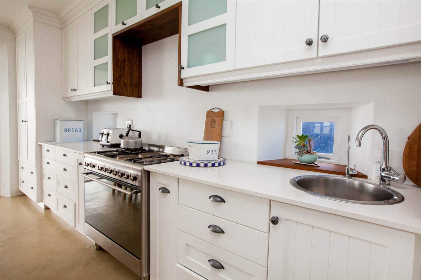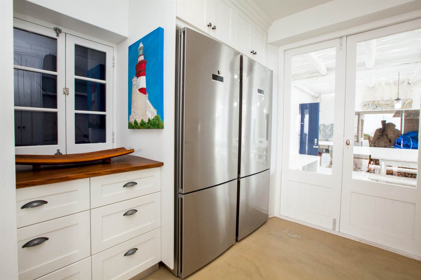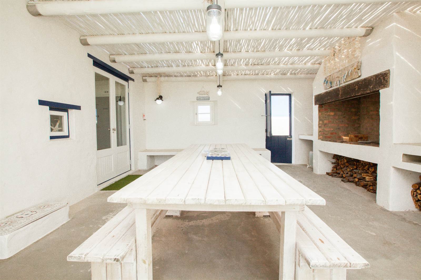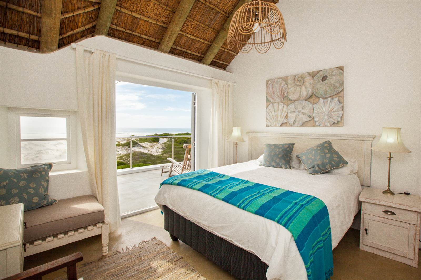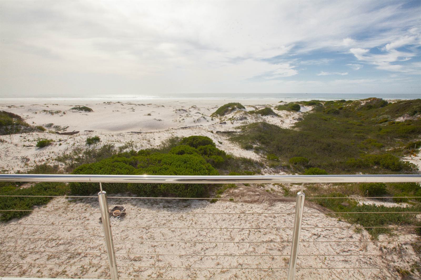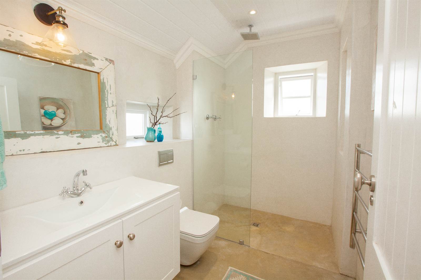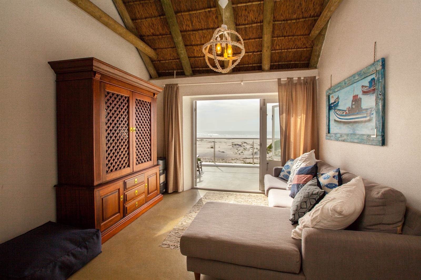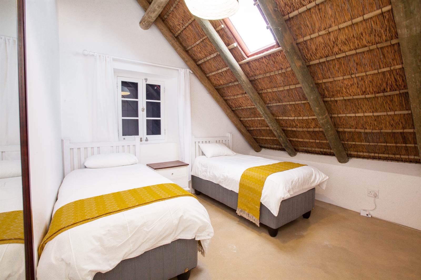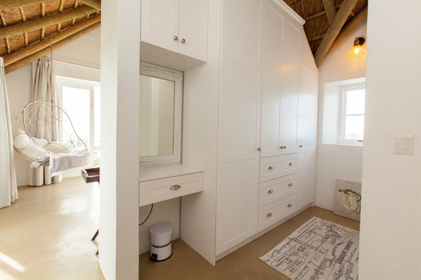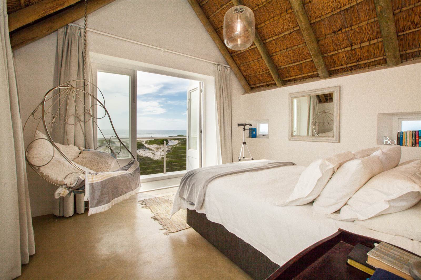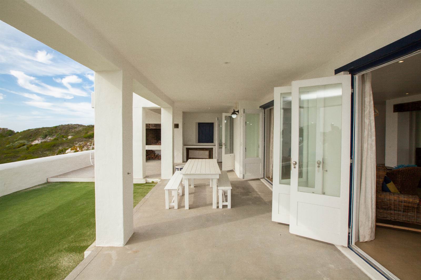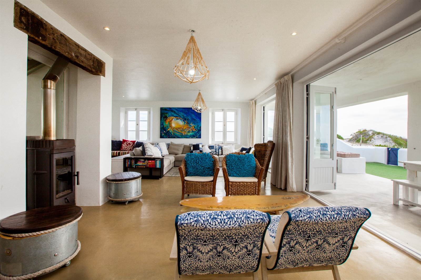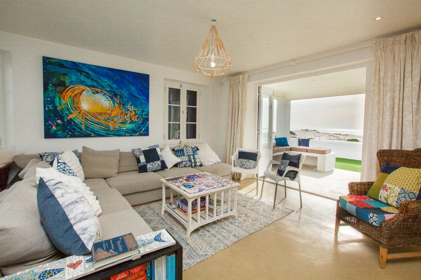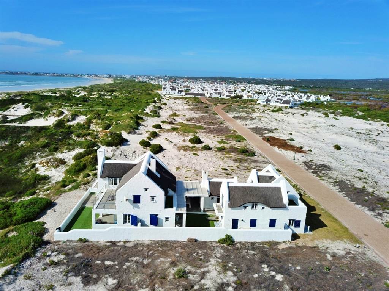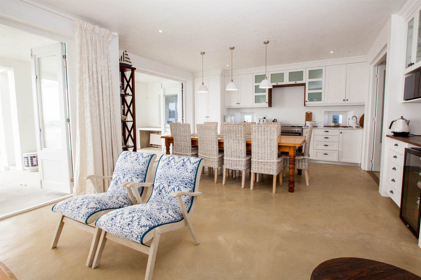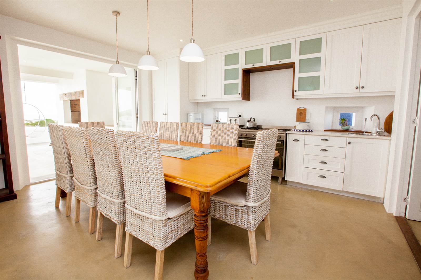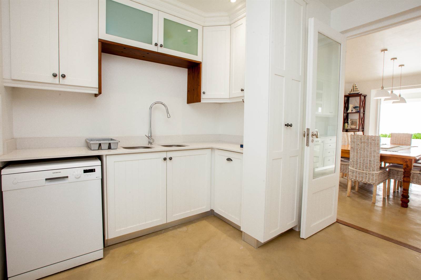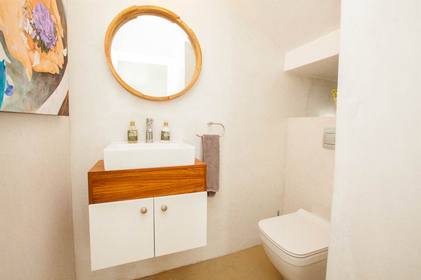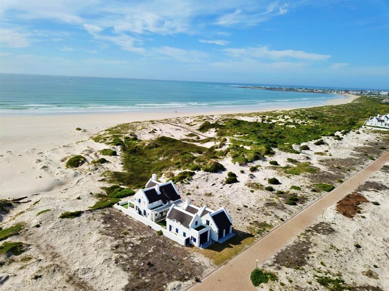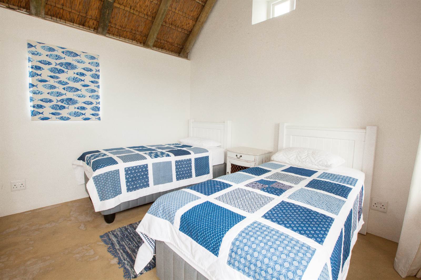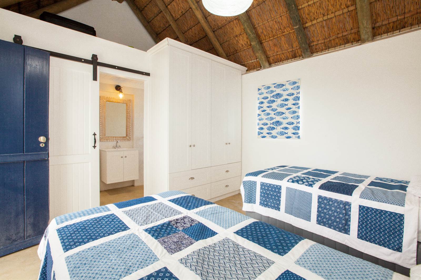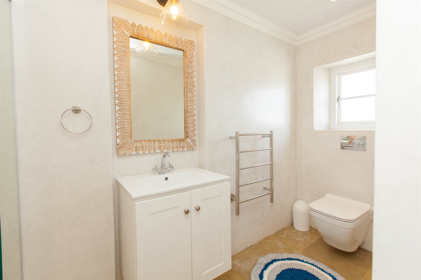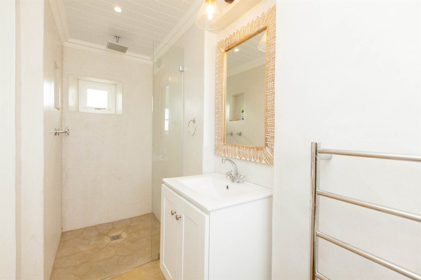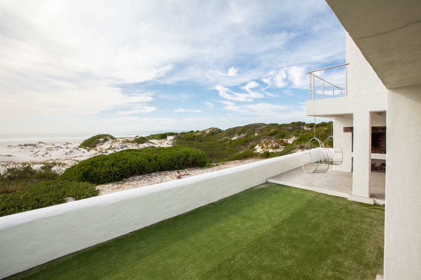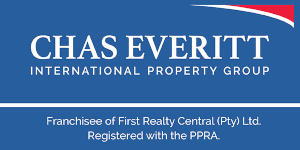5 Bed House in Struisbaai
R 12 450 000
Introducing this magnificent seafront property. Due to the natural geographical lay of the dunes this home offers you 180 uninterrupted sea views, from ground and first floor over the most southern reaches of the Indian Ocean. This is almost unique to this property and the magnificent view from this house is unparalleled by others, trust me I have seen a couple.
The house itself is very elegantly finished in the Langezandt fisherman''s style and the theme throughout the estate remains white with thatch. Langezandt is a gated estate that borders and gives you direct access to Struisbaai''s beautiful beach which boasts blue flag status. In the winter months you will be able to watch the Southern right whales frolicking and playing in the bay and all year round you will witness the most spectacular sunrises. Sunrises that Africa is world famous for.
The house comprises two sections of which the ground floor in the main house offers you an open plan kitchen, scullery, dining room and lounge. These elegantly finished living areas via retractable doors gives you direct access to the seafront patio and braai area. As with all great South African houses if weather conditions do not permit you can move to your second braai in the pergola area. The pergola is central to the house well protected, cosy and nice and private. Upstairs to the main house you will find two on-suite bedrooms and a private lounge. All the areas mentioned come standard with heavenly sea views.
Off the Pergola area you will find another separate on-suite bedroom with its own private entrance. The second phase of the house offers you double automated garages with a separate bathroom, counter space, water points for washing machines and ample storage space. Separate to this you will find the boat garage offering enough storage space for all the toys. The boat garage also includes large very nicely finished sliding cupboards and a counter, work bench with basin.
On top of the double garage there is an on-suite bedroom with its own private balcony. Next to this joined by a walkway you will enter a living space that currently caters for musical jam sessions but has the potential to become a theatre, living room or another on-suite bedroom. The house has been furnished in great taste and par a couple of personal items all furniture is included in the sale of the property. It is worth mentioning that this is an impressive furniture inventory.
As with houses of this stature there is too much to mention, so for more information or an opportunity to view this spectacular house please contact Grant today.
