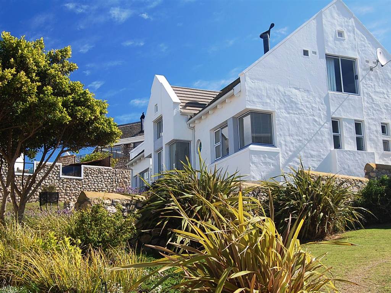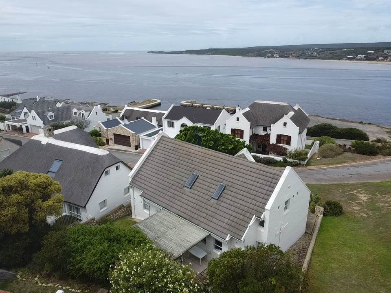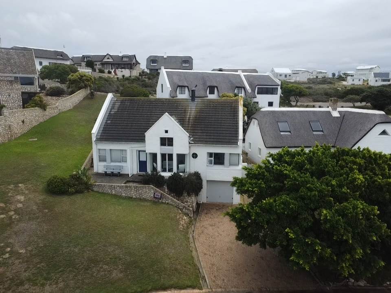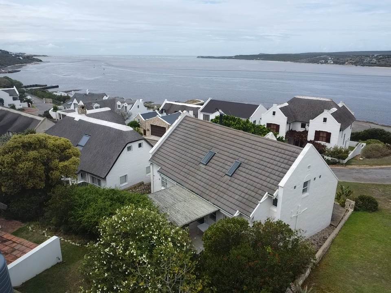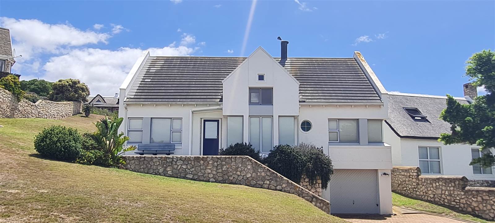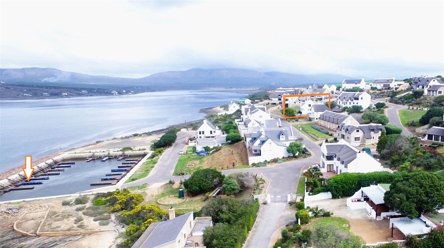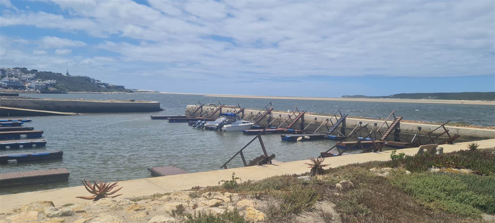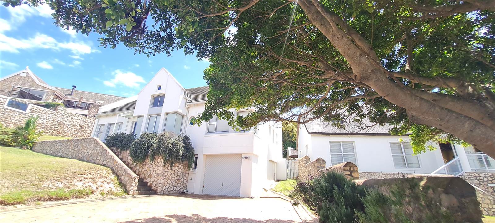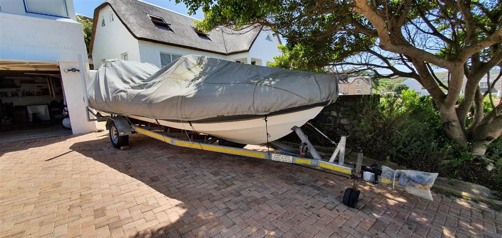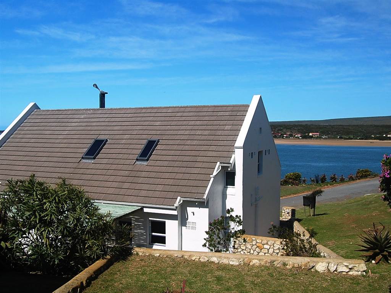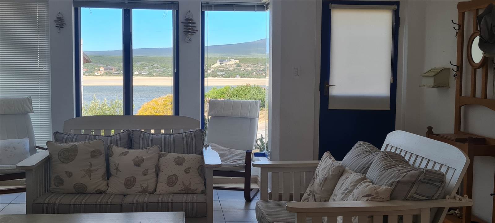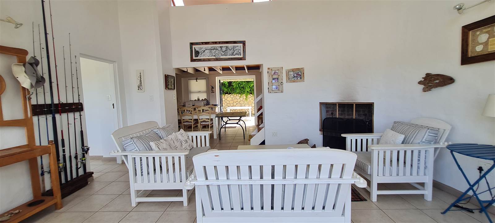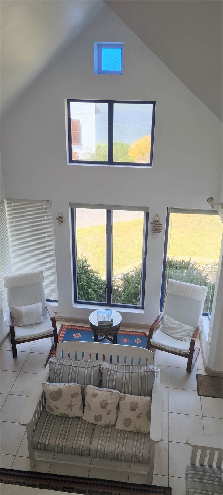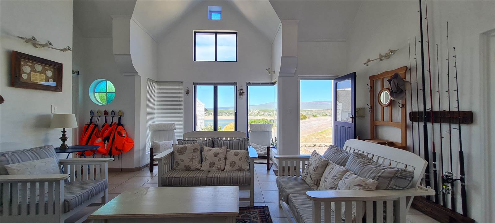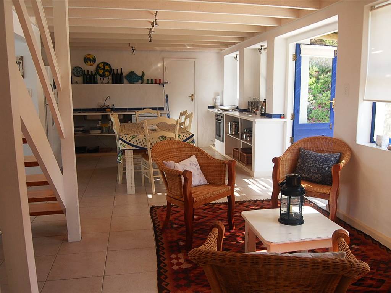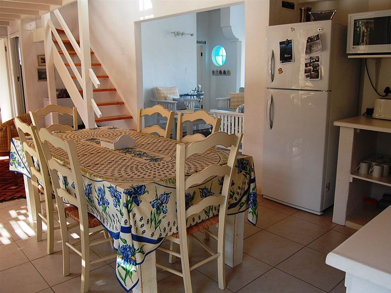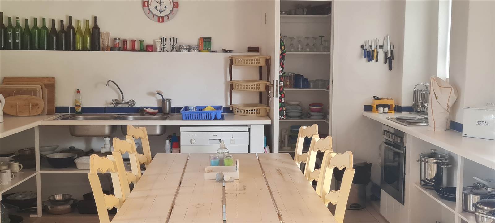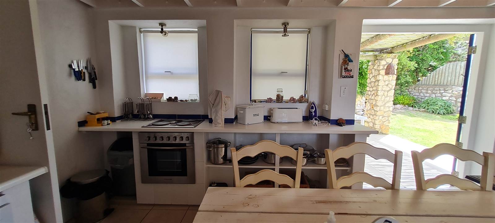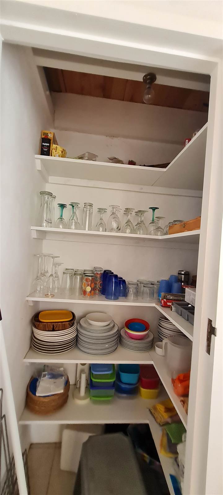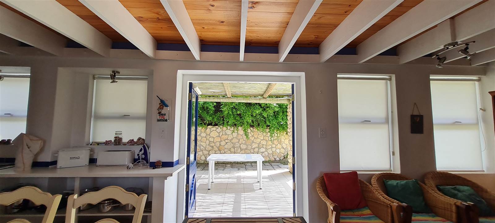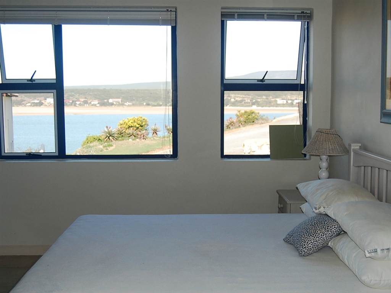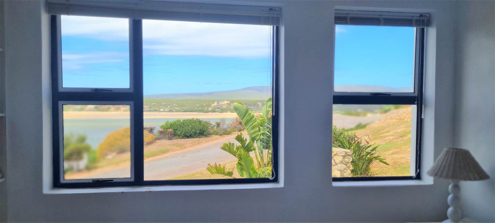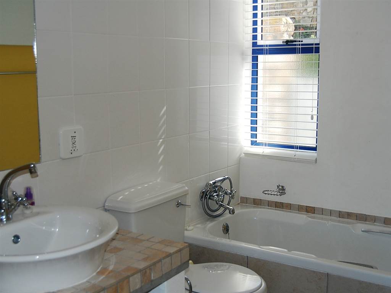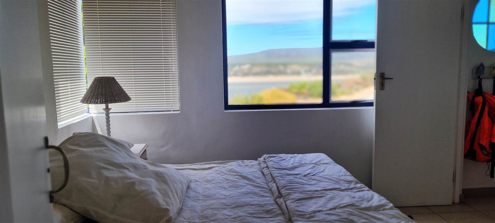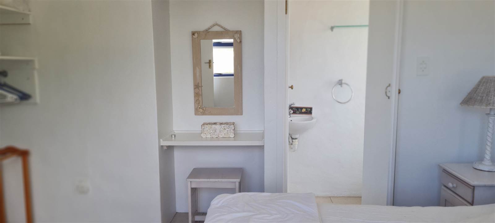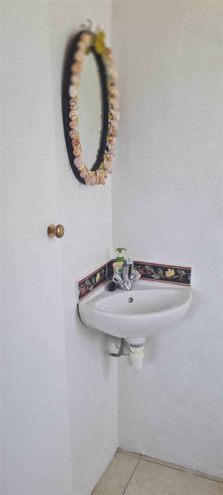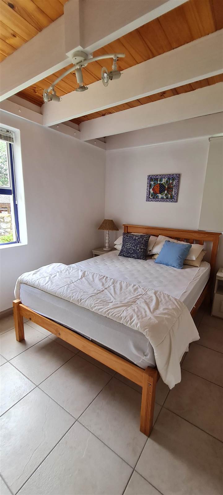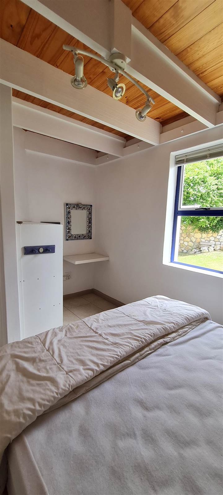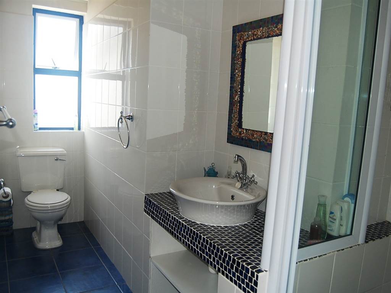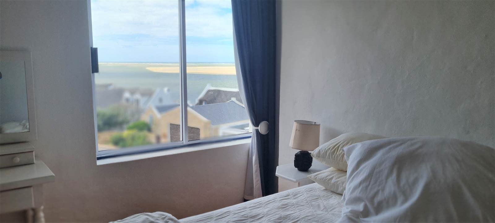4 Bed House in Witsand
Sold
This charming 4 bedroomed, 3 1/2 bathroom home also offers a 5th loft room that fits 4 single beds, and has it''s own bathroom!
Situated in the highly sought after, gated, exclusive estate of OYSTERBEDS where each home enjoys the privilege of their own EXCLUSIVE USE BOAT MOORING in the residents only HARBOUR, on the Breede River Estuary, Port Beaufort/Witsand.
Enjoy the beautiful sea and river VIEWS from this architect designed, cottage style home with cement TILE ROOF. Working fireplace in living room, double volume vaulted ceilings, Mexican tile details and a few bespoke stained glass windows all add to the CHARM of this gorgeous home. Double doors open up from the kitchen/dining area to a stunning NORTH facing shady patio, surrounded by a very private, fully enclosed, small lush garden with an abundance of mature foliage. Low maintenance and equally suitable as a lock-up-n-go , holiday home , retirement/permanent living abode.
+- 36m2 Xtra length single garage and a generous paved driveway for a couple of cars or a boat. The home offers 3 bedrooms and 2 1/2 bathrooms downstairs with a very easy stairway to a gallery style loft upstairs, additional 4th bedroom (with exquisite water views!) and a bathroom. Low levies of +- R700pm, this STUNNING home is PRICED TO SELL and INCLUDES FURNITURE! Exclusive Sole Mandate.
