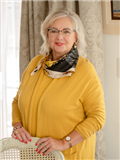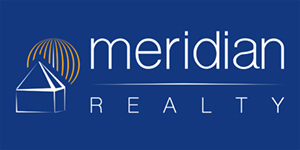It is such a great honor to present this well designed house to you! Exclusive, warm, luxurious with an excellent flow throughout with lots of private spaces in and around the house. This house is close to the Bredasdorp Golf Course and with easy access just a mere 20 minutes to Struisbaai and the ocean. The double level home is framed by the mountain. This house calls for a family to live, love and laugh! Making memories as a family. Don''t hesitate to contact your Property Professional.
The chef''s kitchen is well laid out, spacious and with all the luxurious cooking utensils and accessories. Make the best dishes in this dream kitchen for a Chef! This kitchen is well fitted with the absolute best finishes including granite counter tops, cupboard designs from Victor Hugo and a walk-in pantry. The gas stove is an absolute dream together with all the in-door and out-door braai areas you don''t have to worry about power failures. The scullery makes cleaning up an easy task. The laundry is situated next to the garage with a washing basin. From the kitchen the open flow coffee station area, dining room are flowing onto the covered patio with an aluminium braai. Stacker doors open up for an open space for entertainment. Enjoy your Christmas lunch in this most amazing area. The finishes are complimentary to the Nutec-design of this house with wooden floors, lovely modern finishes with the best quality of craftsmanship. Find the main bedroom downstairs, with a walk in cupboard and a well sized full bathroom that will impress the lady of the house. The second bedroom on ground floor can be utilised as a work from home office or as an arts and crafts studio or children''s play room. Bathroom with shower. Walking upstairs in a artistic designed stair well onto a landing with a kitchenette, dining room area and a wooden deck balcony, overlooking the golf course. The double sized family lounge upstairs are overlooking the mountain and golf course with another balcony. The Victor Hugo designed wall unit is available on request, but not included in the sales price. The wardrobe cupboards are all designed by Victor Hugo and not included in the price, but available on request. Find another 3 bedrooms and 2 bathrooms upstairs for family to enjoy the tranquility of the area. The extra large double garage, is fitted with automated doors and offer extra space for more accommodation with a Bathroom with shower, basin and toilet. The laundry is separate with a washing basin. There''s also extra space for a workshop. The large garden area is excellent for family gatherings, playing sport games and kicking around. Borehole available as an extra bonus. Fitted with pre-paid electricity. Fully paved in front for lots of parking, beautiful entrance onto the deck/braai area onto the back area of the house. A storeroom is a practical addition to the back of the yard.
This house is close to the Bredasdorp Golf Course and with easy access just a mere 20 minutes to Struisbaai and the ocean. The double level home is framed by the mountain. Shops are within walking distance and excellent schools are in a close proximity. This house calls for a family to live, love and laugh! Making memories as a family. This house is more than worth the asked price! Don''t hesitate to contact your Property Professional. This home is walking distance to the shops, excellent schools and the Sport and recreation area. Note that VAT registered buyers will have an advantage as VAT is included in the price. Don''t hesitate to contact your experienced Property Professional.
Key Property Features
Would you like to watch a video tour of this property?
































