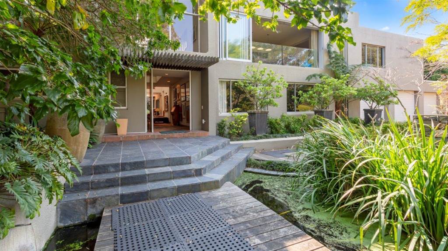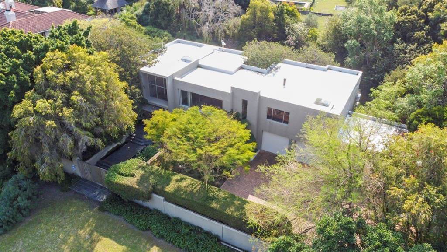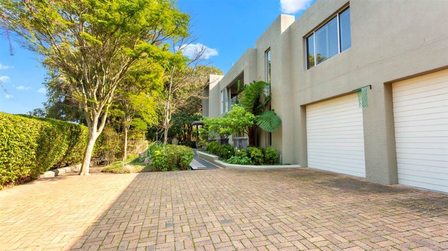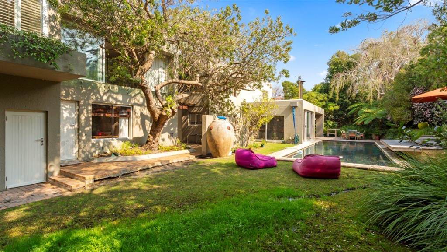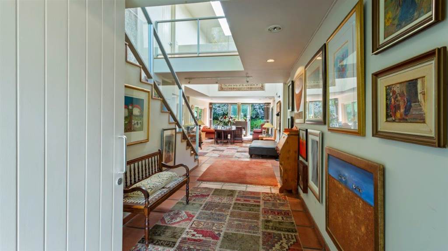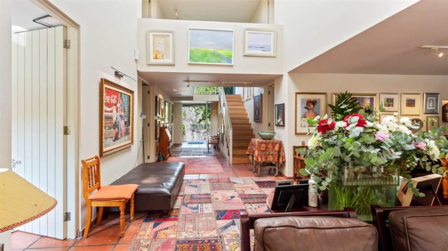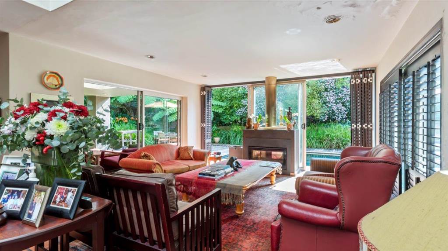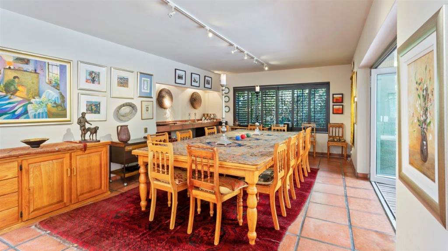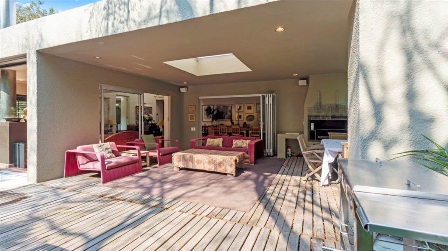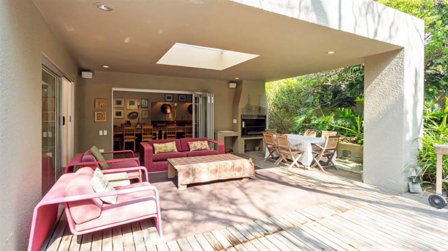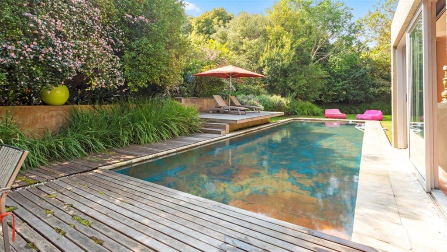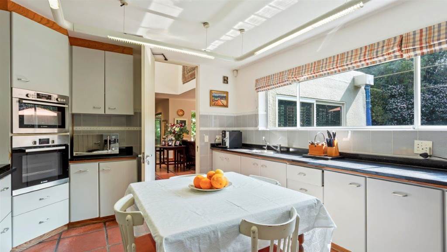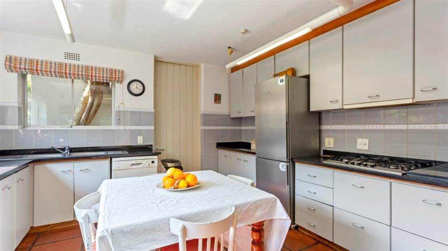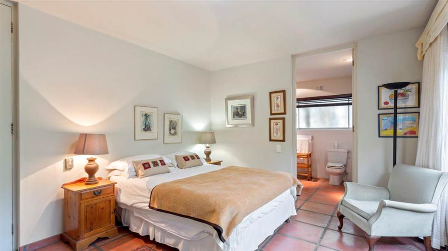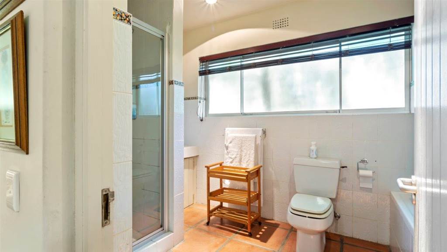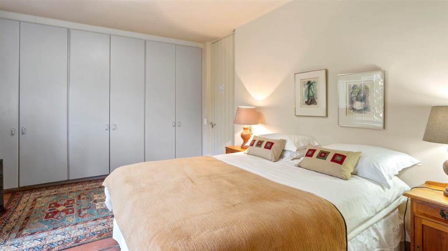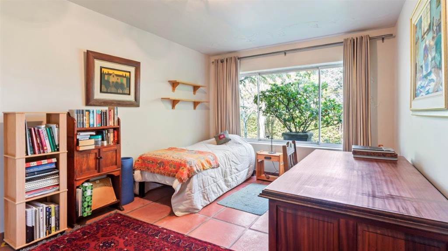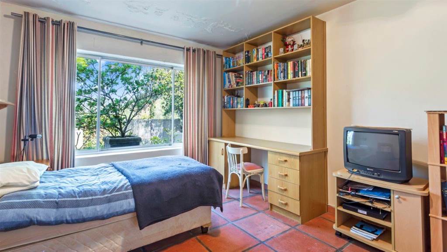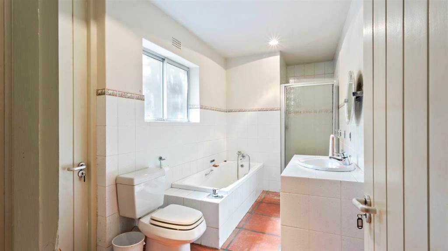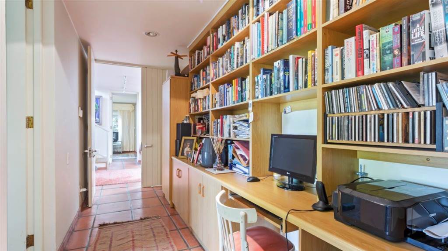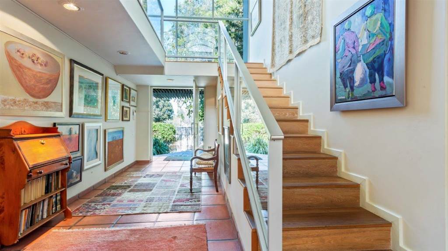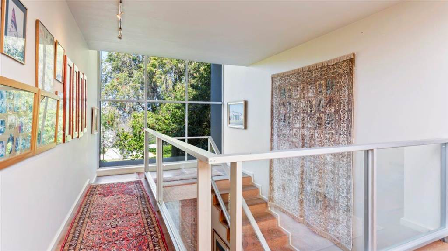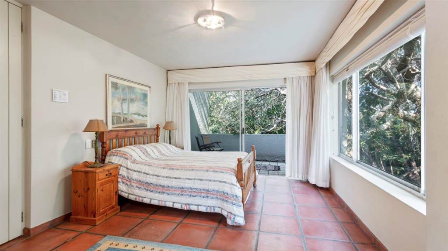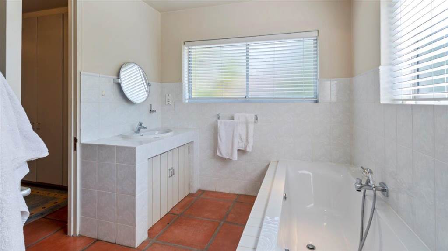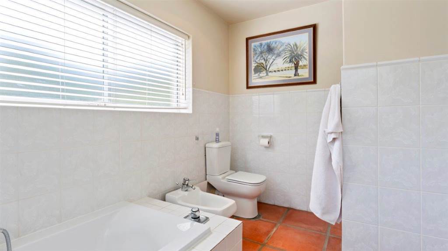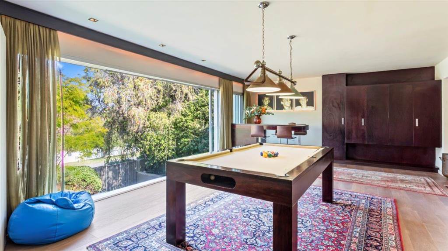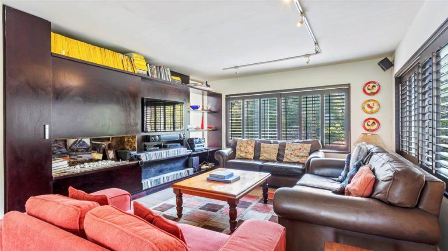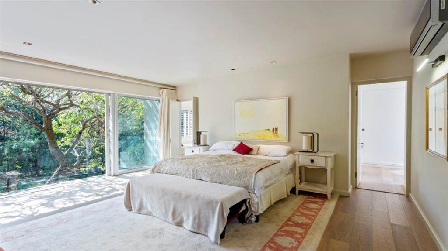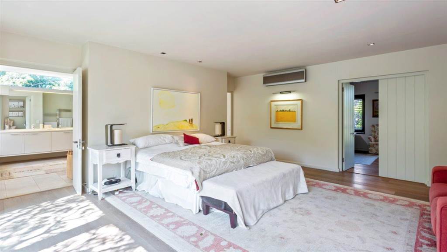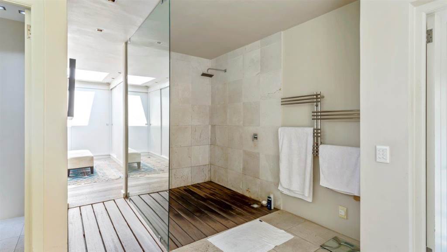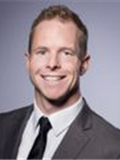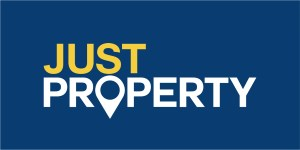6 Bed House in Fernkloof
R 14 000 000
If you're looking for generous accommodation in a large fun family house, look no further!
We are proud to present this exclusive mandate to buyers looking to invest in the old prestigious suburb of Fernkloof. Situated on the foot hills of the mountains between town and Voelklip, Fernkloof is one of the only suburbs of Hermanus where you still have the luxury of expansive properties with large well built traditional homes enjoying established gardens and magnificent views of the Olifantsberg Mountains.
As one drives into the property, one cant help notice the huge drive way, parking for a party, 4 Garages with space for 5 cars, a large double storey house, with large windows and an entrance surrounded by beautiful lush garden and flowing Koi Pond. As you enter this lovely home, one is spoiled with a double volume entrance hall with walls covered in bespoke art and skylights bringing in the natural light. Taking in the size and beauty, ones eyes are naturally drawn to a cozy family room warmed with a huge wood burning fireplace for the winter nights while also featuring glass sliding doors over-looking the magical garden to let in the summer breeze. It's easy to see that the layout of the house is designed for entertaining with a separate chefs kitchen and the open plan dining area, which joins up to the expansive covered patio, being the centre piece. A large unique speckled pool, decking and established private garden finish off the natural beauty of this home.
21 years of extended extended family and friends have enjoyed many happy holidays and celebrations in this area.
The rest of the down stairs area features an additional 4 bedrooms and 3 bathrooms, a wine cellar and laundry area.
As you meander up skylit stairs, you're greeted by the extension of the entertaining space with a comfy pyjama lounge for TV and movie nights which is then complimented with a snooker room / office which features glass sliding doors and a built in bar.
On either side wing of the first floor is a large bedroom each with its own with ensuite bathroom and beautiful views. The master suite enjoys a large modern bathroom, massive double shower and generous walk in closet designed to hold even the most lavish of wardrobes.
If your family enjoys automobiles or has a fetish for boats, bikes, mountain bikes or numerous water toys, the 5 garages and additional 2 storerooms give you plenty of space to pack the toys away out of sight and protected from the elements.
This size stand and massive house present huge potential. It is very rare in Hermanus and doesn't come along every day. The owners are waiting for the right buyers to sweep it up, make it their own and enjoy it as they have for the past 21 years. Viewings by appointment only - book yours now.
