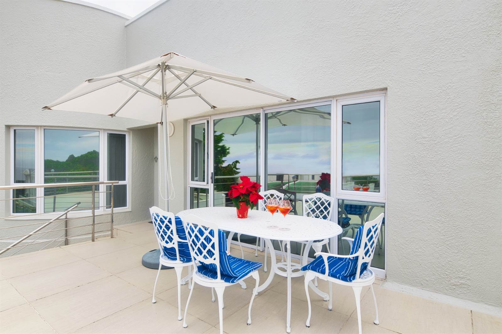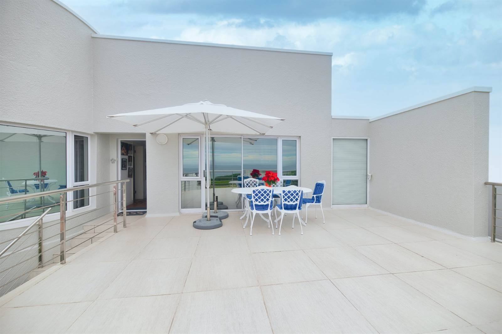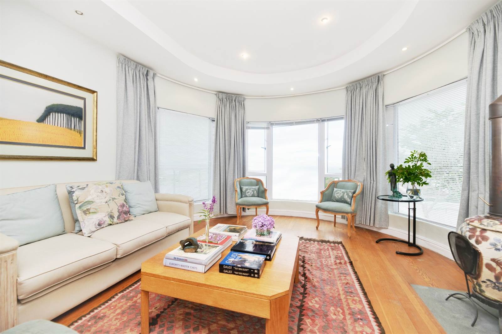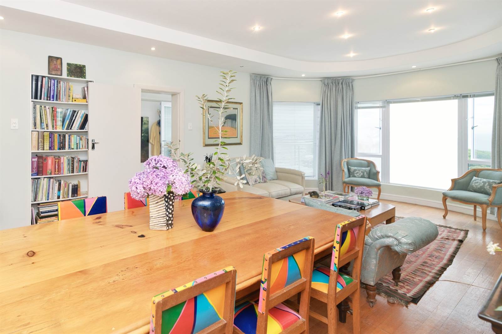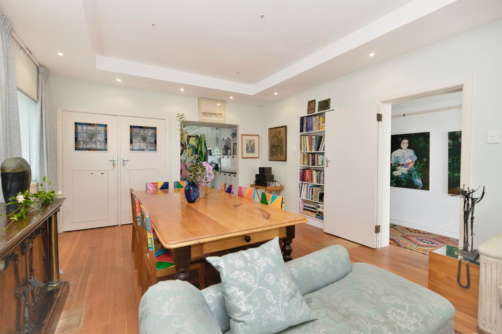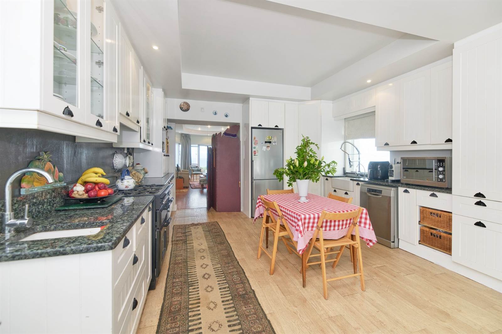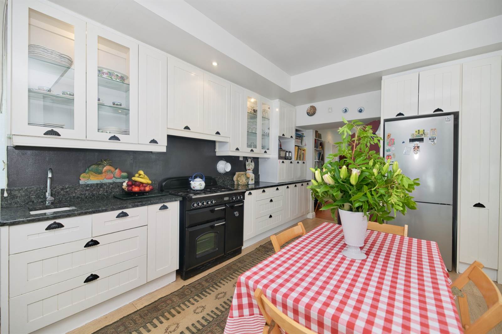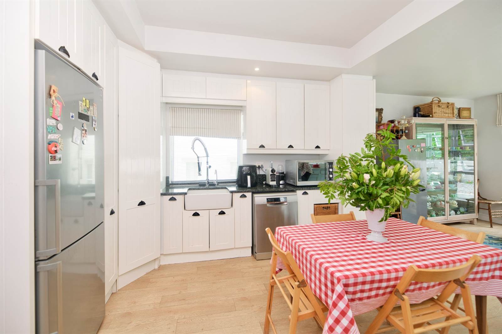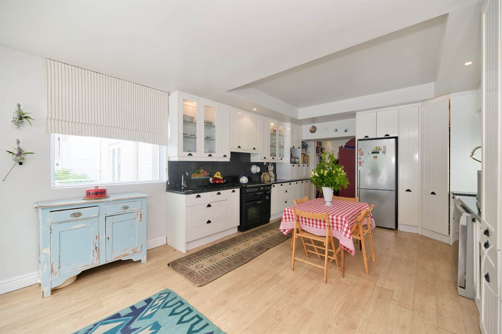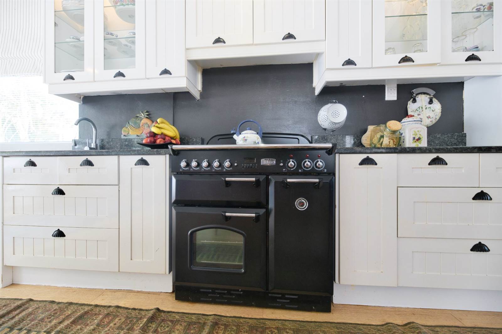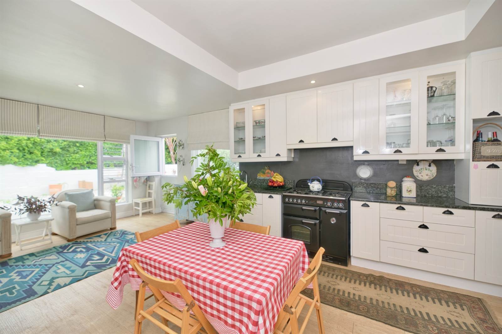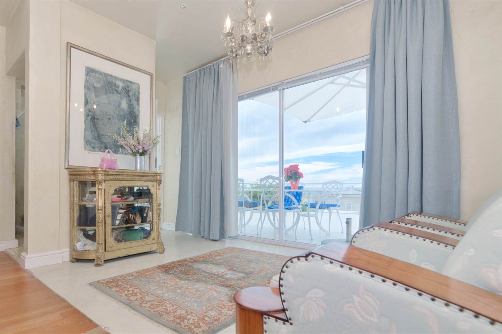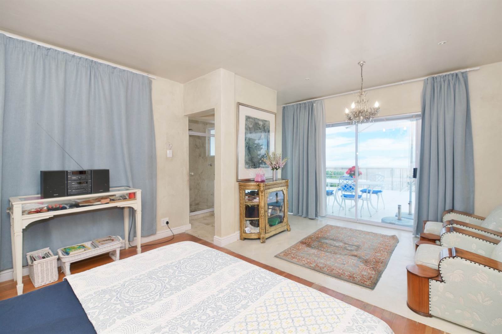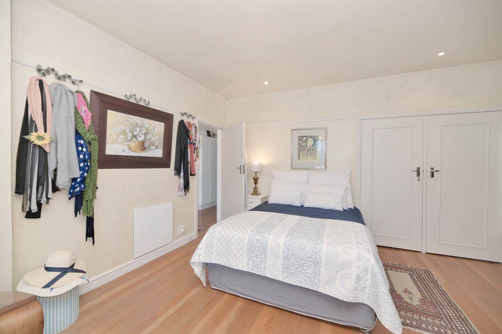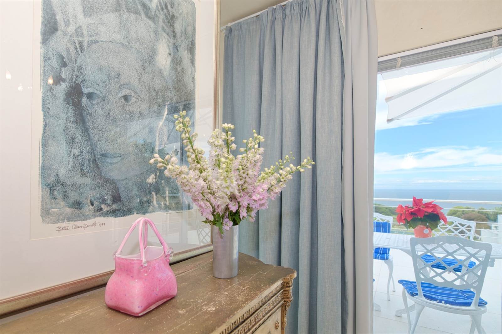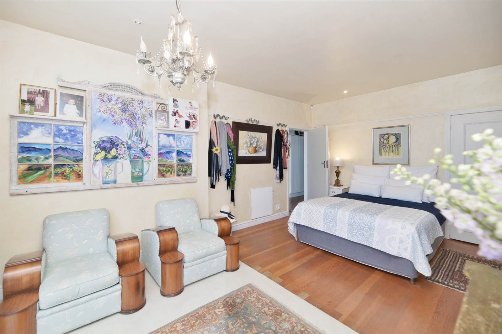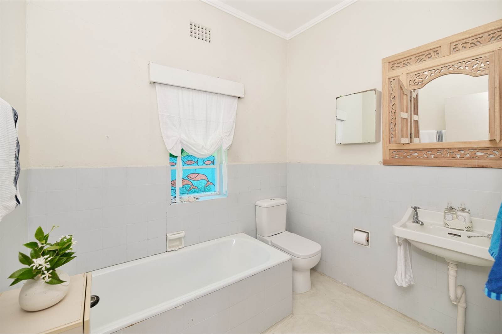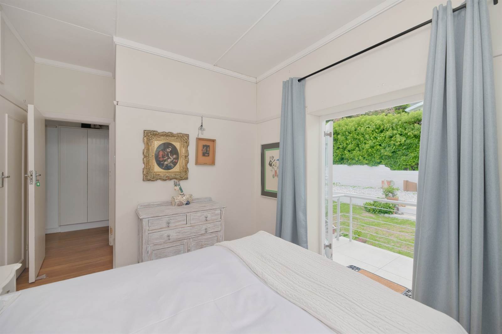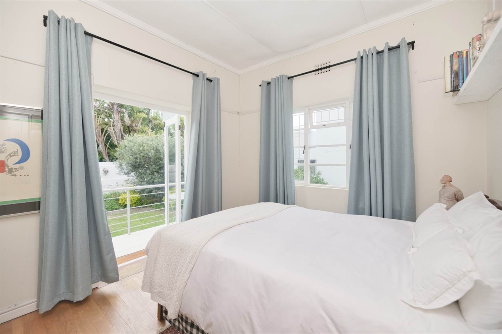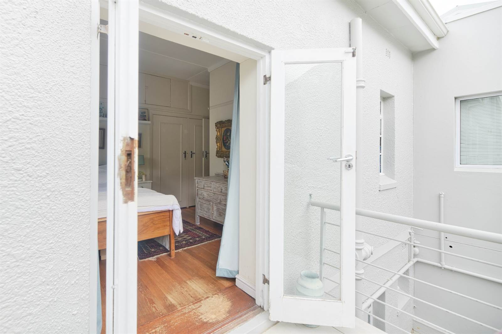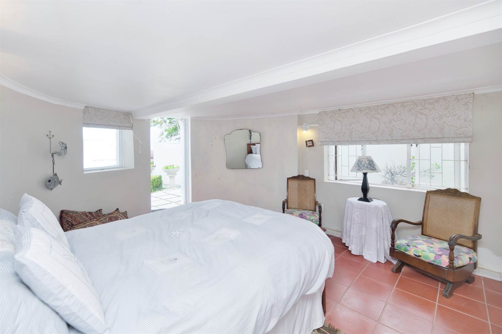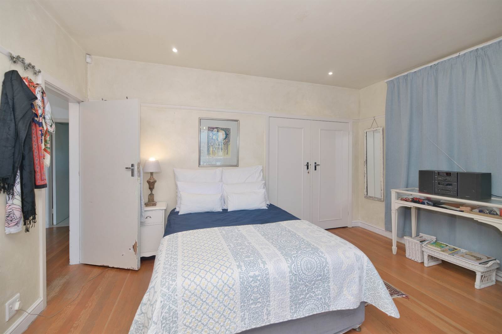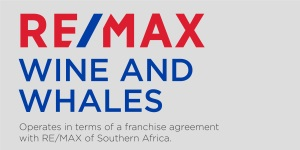5 Bed House in Voelklip
R 13 950 000
HOLIDAY HOME FOR SALE
This property is located 200m from Grotto beach in Voelklip which remains a firm favourite for all visitors and holiday makers. You can slip on your slops, walk to a supper sushi on the beach with an ice cold something at Dutchies and admire those endless summer sunsets. Its what Hermanus is all about. In more recent years, we have had new permanent residents with the work-from-homers. Please give this property some serious consideration. I always say people buy a feeling - when you walk into this property that is certainly the case! Elevated so as to encompass the views and the large upstairs deck provides the stage. Quite a special vista from the deck and the rest of the property keeps that momentum going.
The entrance hall still has the original floors and that always grounds you into a home that has memories and a sense of nostalgia. The lounge flows from the entrance and the most immediate reaction is to look southwards to the sea while the original wooden floors show you the way. A magnificent room with ample light, space, height and composition. The fireplace has a special place and will warm both the dining area and lounge effortlessly on a cold winters night. The open plan design works well since no compromise on the views and entertaining will be easy - guests can be accommodated without any compromise on space. The kitchen is adjacent and has been renovated with ergonomic design in mind. One can create yet another dining area since the kitchen is capacious so one has a few options available.
If one moves to the east wing of the home, the main and one further bedroom are located on the same level as kitchen and dining room. The main is en-suite and does have one of the most spectacular aspects in my portfolio from the southern window. The second bedroom also has a bathroom and can easily accommodate any extra family or guests. What I like about this property in particular is the additional living area on a different level which is an option for any buyer considering this as a holiday home or permanent home. One has space, and lots of it. Downstairs hosts 3 extra bedrooms and two bathrooms. One of the bedrooms can easily become a study or other - not necessarily used as a bedroom. The little kitchenette is ideal for those guests not wishing to disturb others and can simply make their own nespresso while others slumber on. The backyard can be accessed from the northern bedroom and from the kitchen so access is made easier for all. The back garden is large and the potential for a pool or landscaping is more than possible. There is a full double garage and separate laundry area located on the same level. Everything is at your fingertips - ready to move in!
Viewings are strictly by appointment only.
