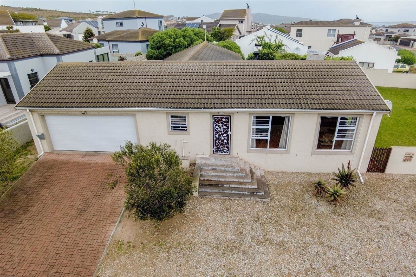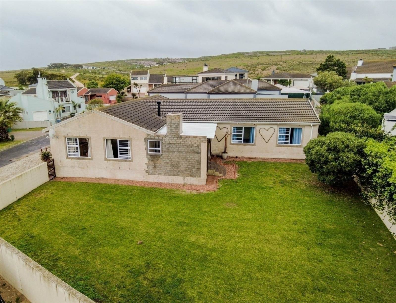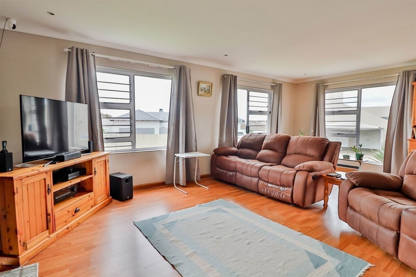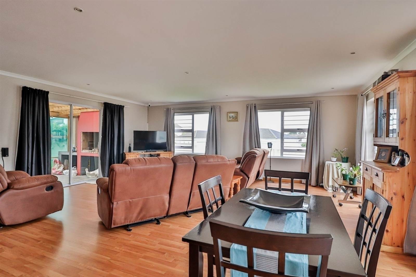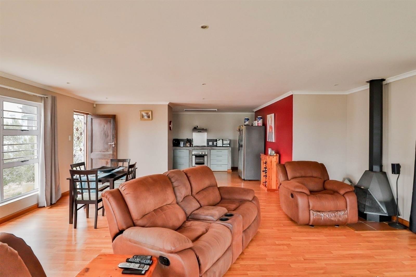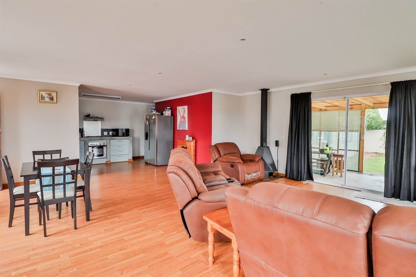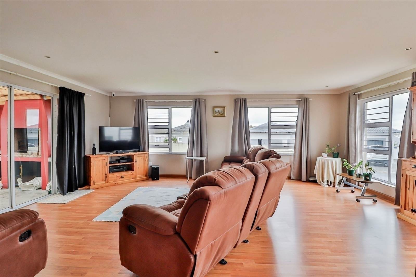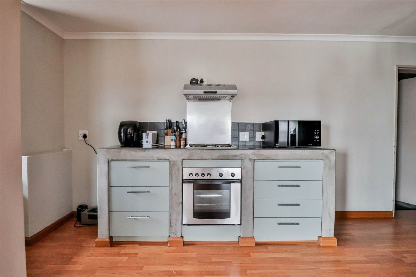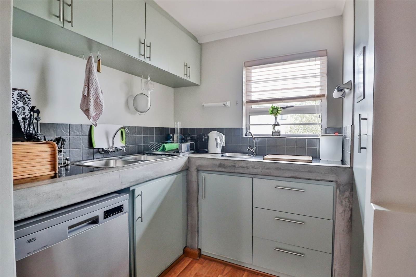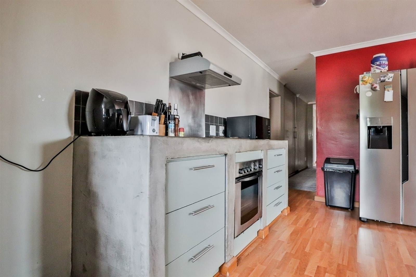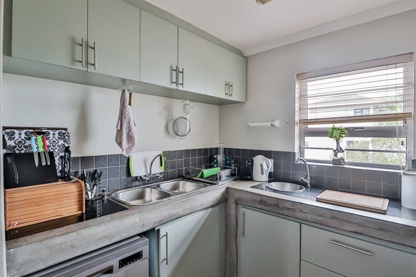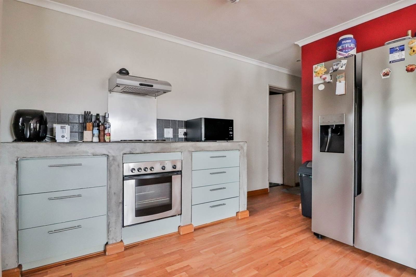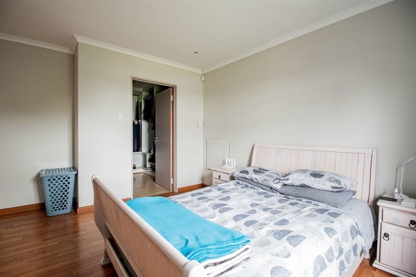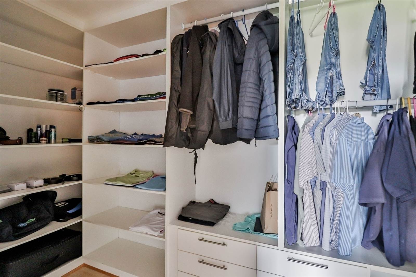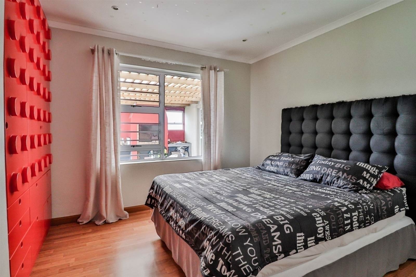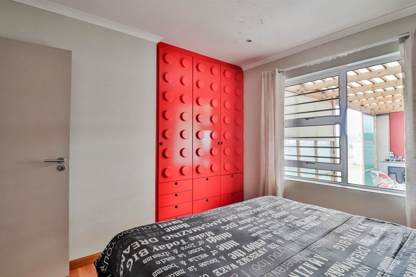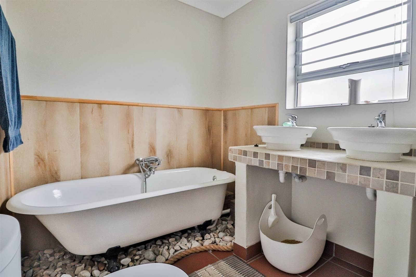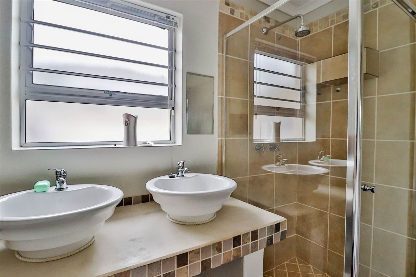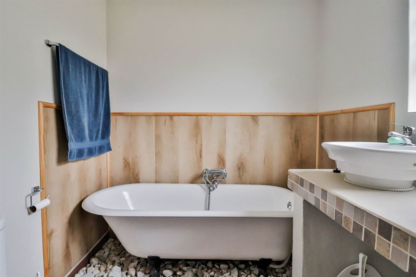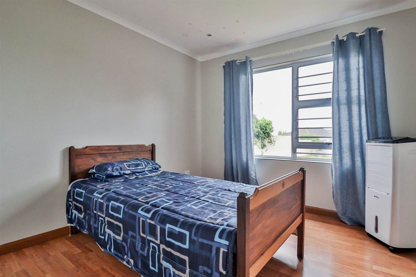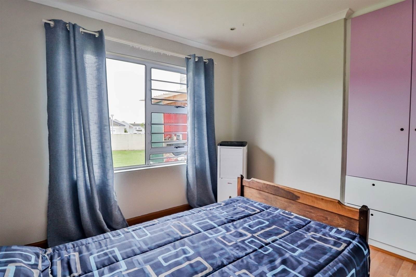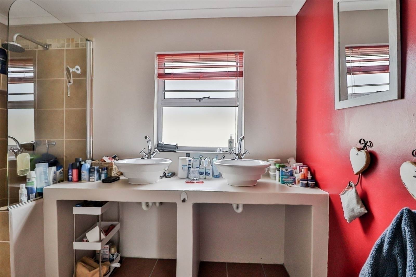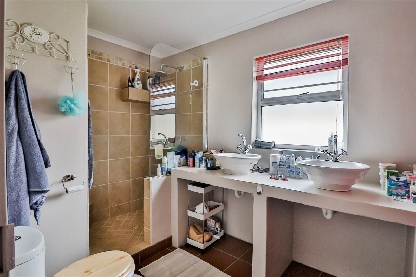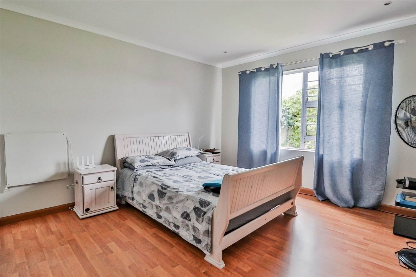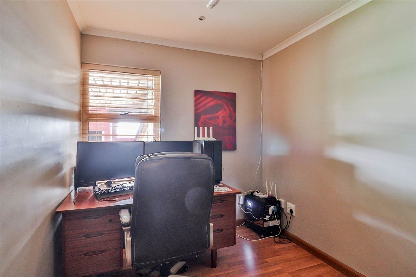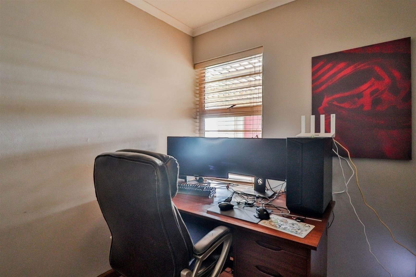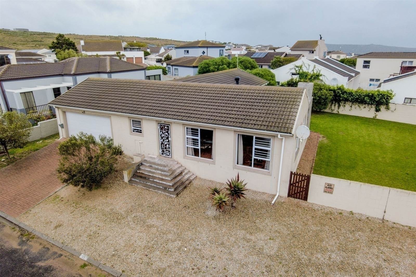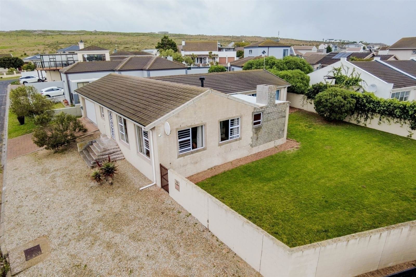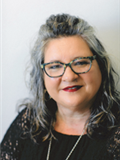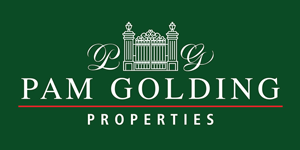4 Bed House in Country Club
R 2 800 000
3 Bedroom with study in Country Club. Looking for a family home, then this is exactly what you were waiting for.
Spacious open plan living area with space for the dining room table and lounge. The wooden fireplace is perfect for our winters' days. The kitchen is quaint with built-in under counter oven and hob. There is a small pantry that provides extra packing space. The outside undercover braai area is perfect for family and friends to get together. The back yard is fully walled and is big enough for children to play and to accommodate animals with lush green grass.
The large main bedroom has an en-suite shower and walk-in cupboard. The other double size two bedrooms are serviced with a full bathroom. There are cupboards in the passage for the linen and all the extra's. The 4th bedroom can double as a study depending on your requirements.
The double garage is automated with a separate laundry.
Contact me for an appointment to view.
