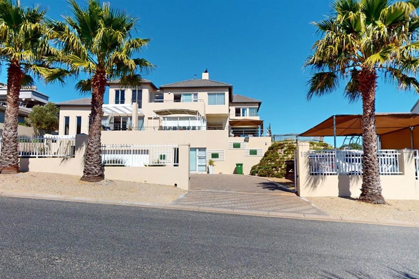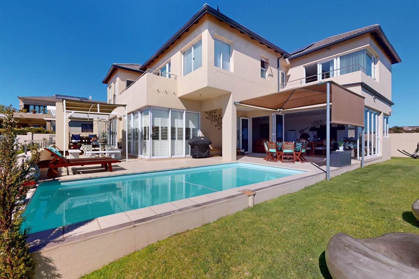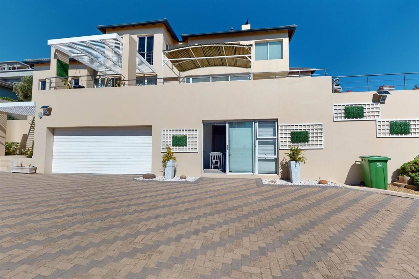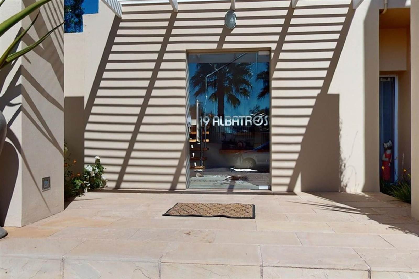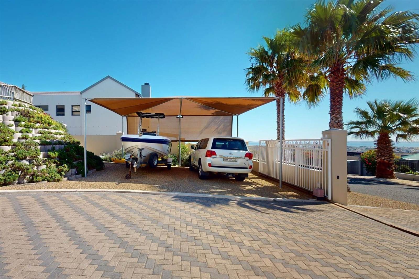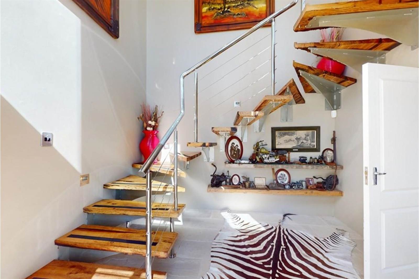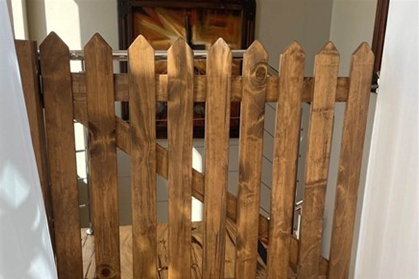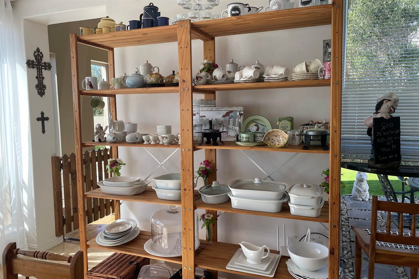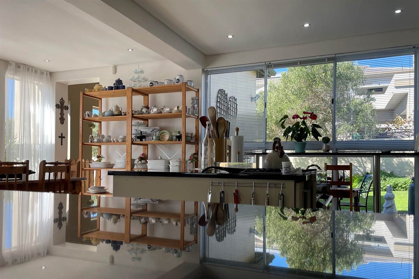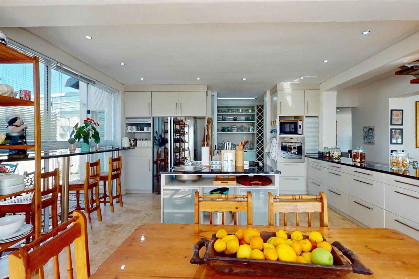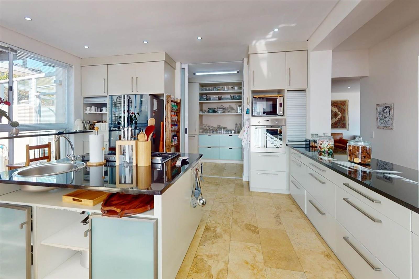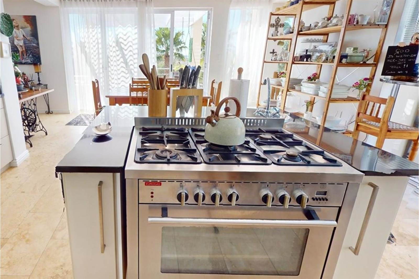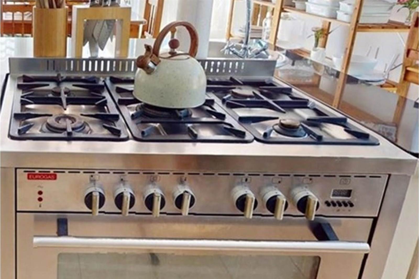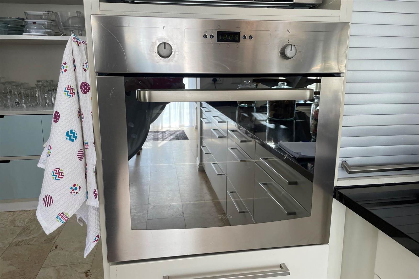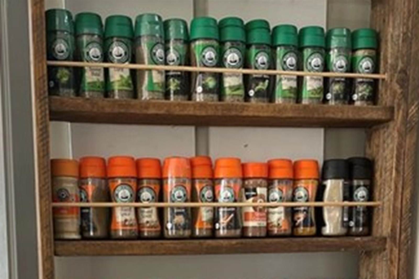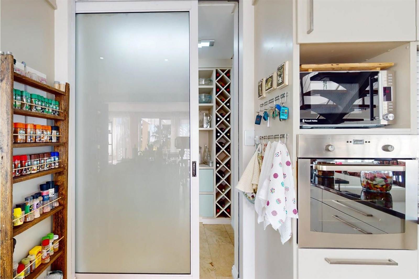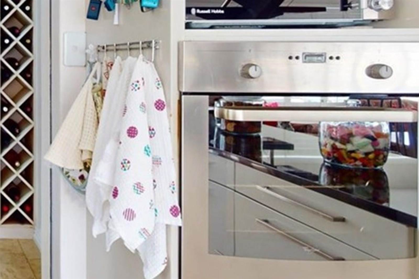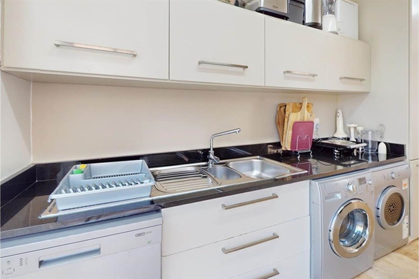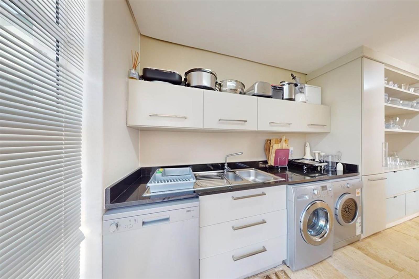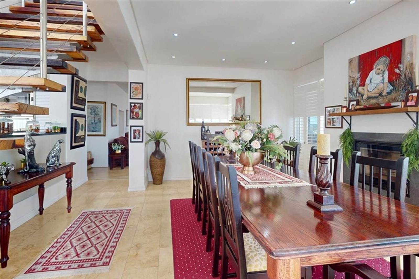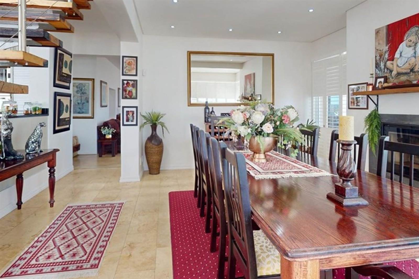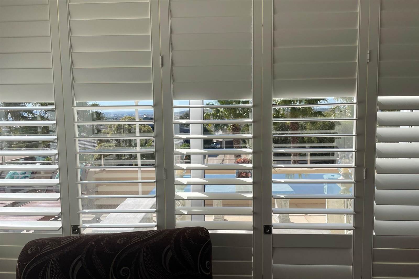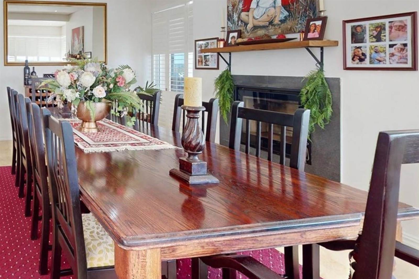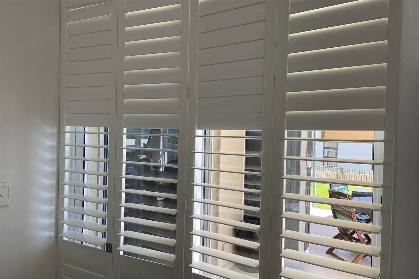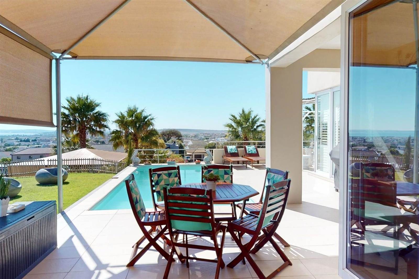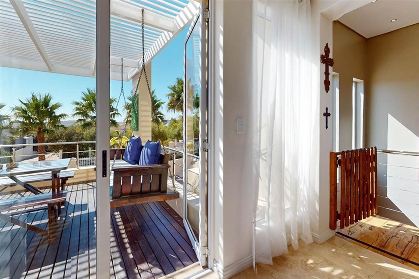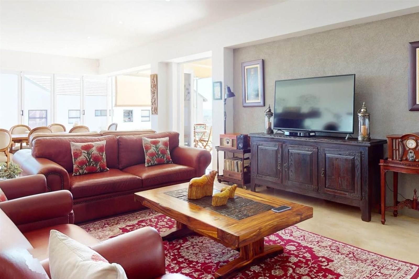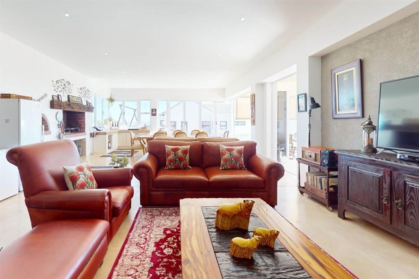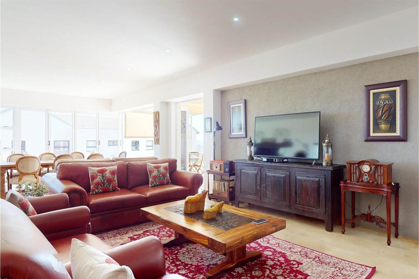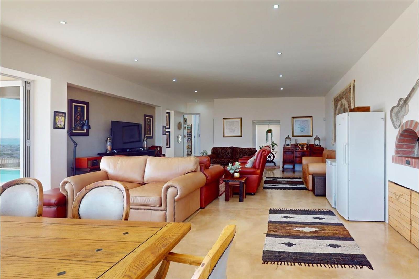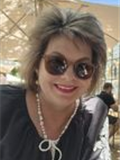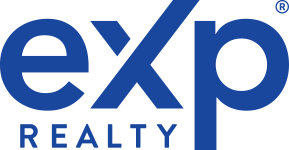5 Bed House in Country Club
R 7 250 000
Presenting a luxurious and stylish residence for sale in the prestigious Country Club neighborhood of Langebaan. Positioned to capture breathtaking views of the Langebaan Lagoon and its picturesque surroundings, this north-facing property is a testament to unparalleled elegance and meticulous landscaping.
Step through the main entrance and ascend the inviting staircase to discover the heart of the homean open-plan kitchen area that epitomizes modern sophistication. The kitchen boasts a 5-burner gas stove with an electric oven, complemented by ample built-in cupboards and a separate electric oven for added convenience. Behind a frosted glass sliding door lies a spacious scullery, complete with connections for a dishwasher, tumble dryer, and washing machine. Adjacent to the kitchen, the formal dining room offers panoramic views of the lagoon through large glass windows adorned with American shutters.
Exiting through the back door, you''ll find a versatile green-room that can double up as a storage room for cleaning materials or a designated fish room, equipped with wash-up facilities and countertops.
The expansive entertainment area/family room is a haven of comfort and luxury, featuring a cozy lounge with a fireplace, a dining area with a large pizza oven and built-in braai, and generous countertop space. Glass stacker doors seamlessly merge the indoor and outdoor spaces, leading to the manicured lawn, patio, deck, and swimming poolan ideal backdrop for hosting gatherings, while enjoying breathtaking views. A convenient guest toilet is located nearby.
The staircase leads you to the third level where the bedrooms are. Security is enhanced by a Trellidoor at the top of the staircase. Each of the bedrooms offers a luxurious retreat:
The first bedroom, perfect for guests or children, includes built-in cupboards and an en-suite bathroom with a shower.
The second bedroom provides ample space for a king-size bed, along with built-in cupboards, an en-suite bathroom, and its own balcony.
The third bedroom, equally spacious, features built-in cupboards, an en-suite bathroom, and a private balcony with views of the Lagoon.
The master bedroom is a sanctuary of tranquility, opening onto a balcony with breathtaking lagoon views. Complete with ample built-in cupboards, a full family bathroom, and a separate toilet, this luxurious room exudes serenity.
The double automated garage offers direct access to the house as well as the flat.
A large open-plan flat with a bathroom on the ground level forms part of the house and can be utilized for guests or rented out due to its separate entrance.
Additional features of this remarkable property include:
Nutec house 3 X 2 Sq meters
Inverter system with 16 solar panels for Off the Grid living conditions
Jo Jo rainwater tank
American shutters plus custom-made blinds & lace curtains
Undercover double parking space for boats or vehicles
Fully walled perimeter, making it pet-friendly and secure, with an automated gate
Fiber internet connectivity
Solar geyser
Garage with direct access into the house and Flatlet (automated door)
Impeccably maintained and in mint condition, this home offers a lifestyle of unparalleled luxury and comfort.
Contact me today for a viewing. This ready to move in property is waiting for you.
