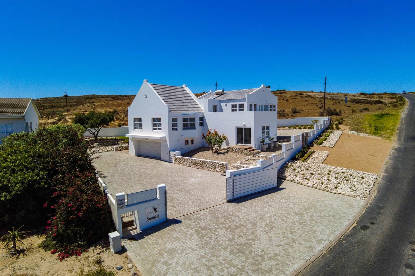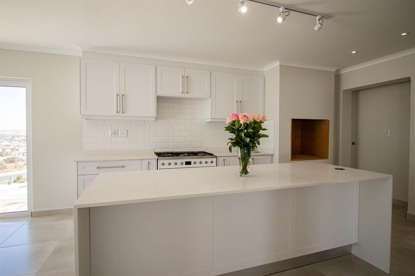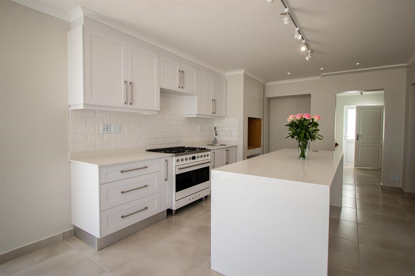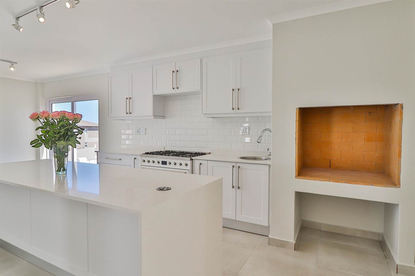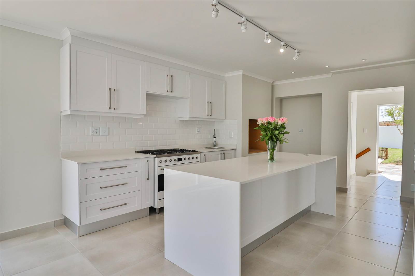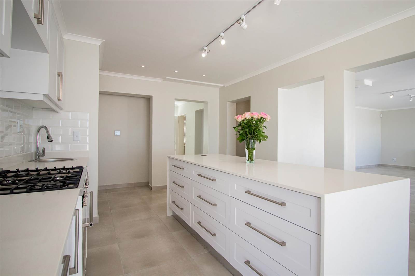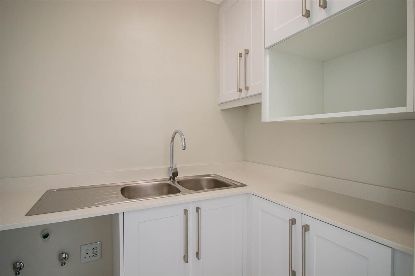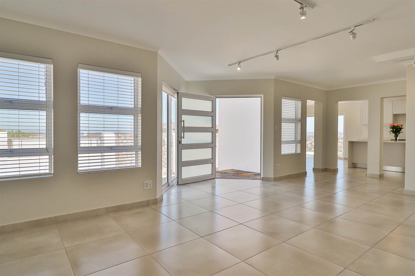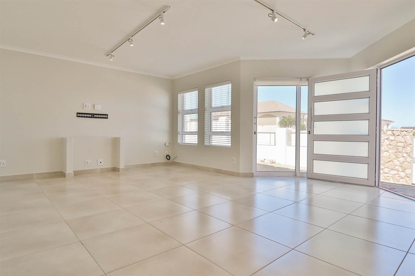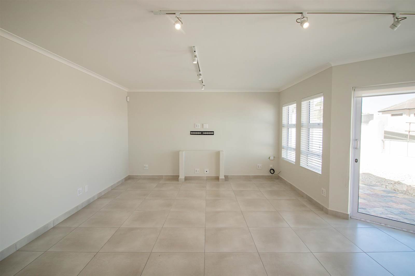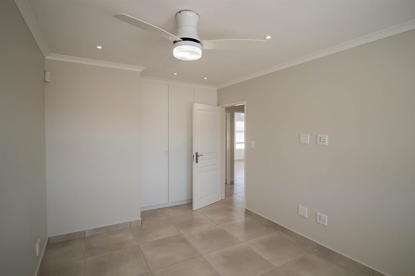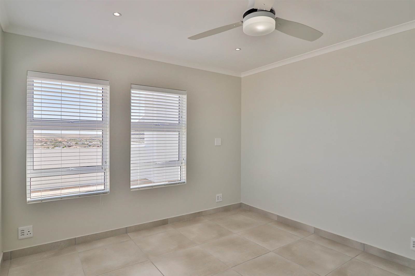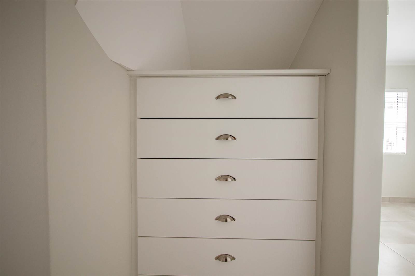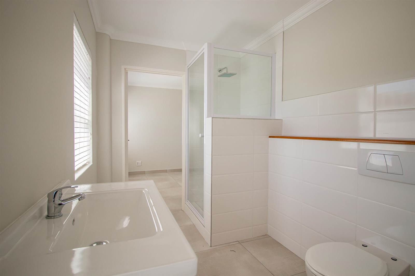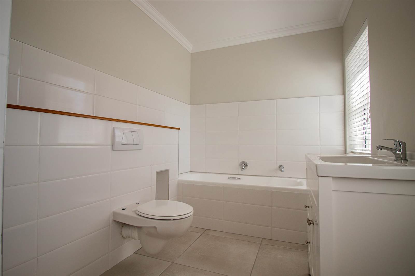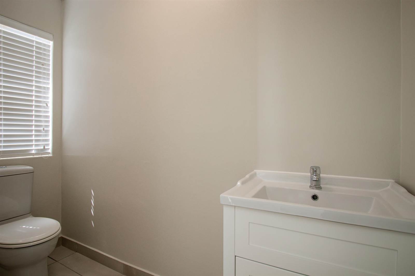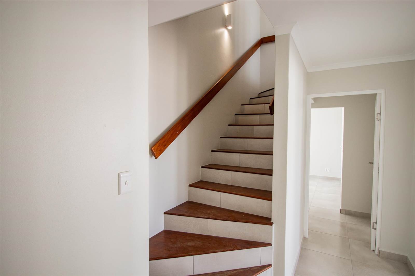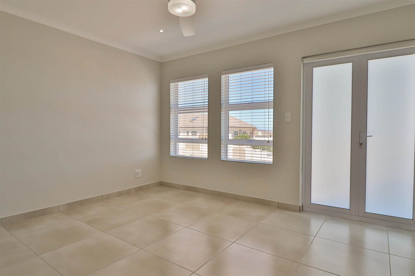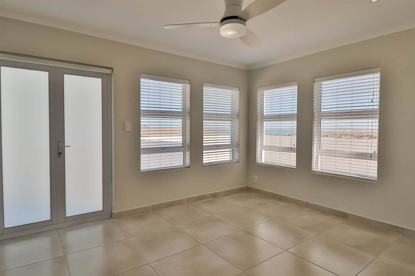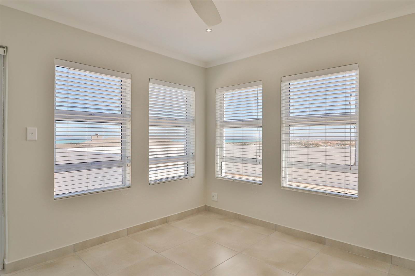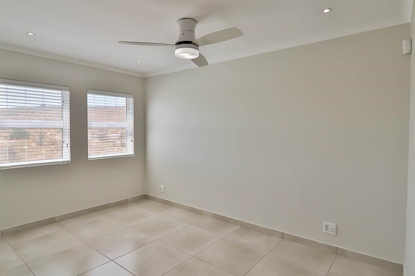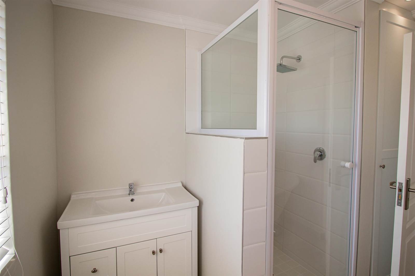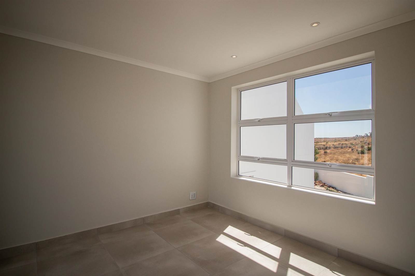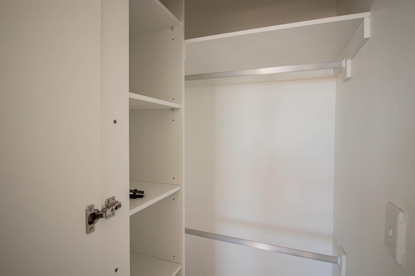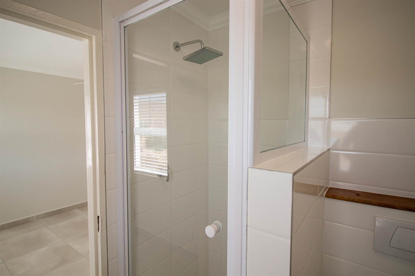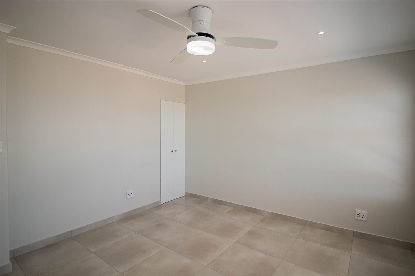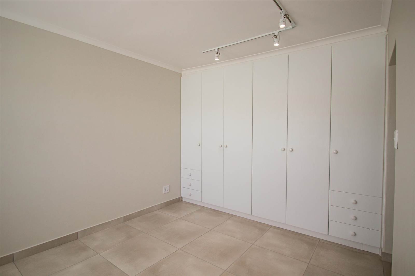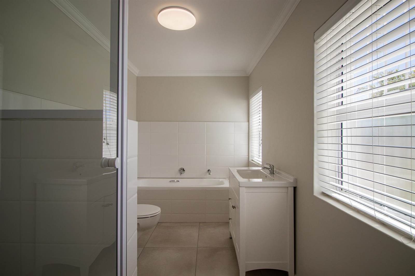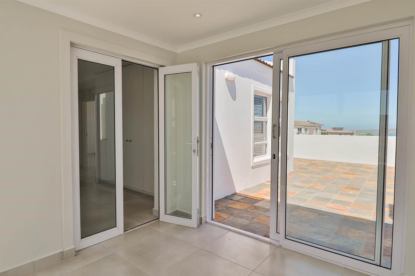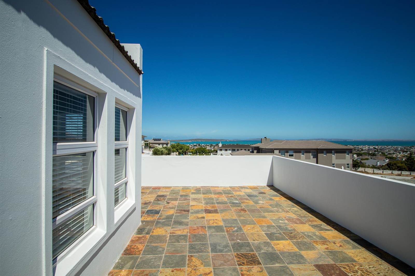A well-designed home is a harmonious blend of form and function, where thoughtful considerations for aesthetics, comfort, and practicality converge. Here''s a detailed description of such a home:
Architectural Harmony: The home boasts an architectural style that seamlessly integrates with its surroundings. Whether it''s a modern masterpiece, a classic gem, or a fusion of styles, the design is cohesive and visually pleasing.
Curb Appeal: The exterior is inviting, with meticulous landscaping and an aesthetically pleasing entrance. The choice of materials, from the faade to the roofing, exudes quality and durability.
Natural Integration: The design takes advantage of natural elements, such as sunlight and ventilation, through strategically placed windows and open spaces. These elements not only enhance the aesthetics but also contribute to energy efficiency.
Spatial Flow: Upon entering, the home exhibits a well-thought-out layout that ensures a smooth flow between rooms. The spatial arrangement considers both privacy and communal living, creating a comfortable and functional living environment.
Aesthetic Cohesion: The interior design is consistent with the overall architectural theme. A carefully chosen colour palette, complemented by tasteful finishes, contributes to a cohesive and visually appealing atmosphere.
Functionality: Every room serves a purpose and is designed with practicality in mind.
Quality Materials: The use of high-quality materials in flooring, countertops, cabinetry, and other finishes adds a touch of luxury and ensures longevity. The tactile experience of these materials enhances the overall sense of comfort.
Ample Storage: Storage solutions are seamlessly integrated throughout the home, providing ample space to keep belongings organized and out of sight. This contributes to the overall sense of cleanliness and order.
Entertainment Spaces: Whether it''s a cozy family room, a spacious living area, or a dedicated entertainment room, the home is designed to accommodate various forms of relaxation and socialization.
Outdoor Living:
Connection with Nature: Outdoor spaces are an extension of the interior, seamlessly connecting with nature. Patios, balconies, or gardens are designed for both aesthetics and functionality, offering a retreat for residents to enjoy fresh air and the surrounding environment.
Landscaping: The outdoor areas are adorned with well-maintained landscaping, incorporating a variety of plants and elements that enhance the overall visual appeal of the property.
In essence, a well-designed home is a testament to meticulous planning and an understanding of the occupants'' needs. It combines aesthetic beauty with functional practicality, creating a living space that is not only visually pleasing but also a joy to inhabit.
The modern separate flatlet is a self-contained living space that combines contemporary design principles with functionality, providing independence and privacy within the confines of a larger property.
Offering 1-bedroom, open plan lounge and kitchen with a loft area and a bathroom.
The main house and self-containing flatlet have breathtaking lagoon views.
Viewings by appointment.
#HomeIsOurStory
