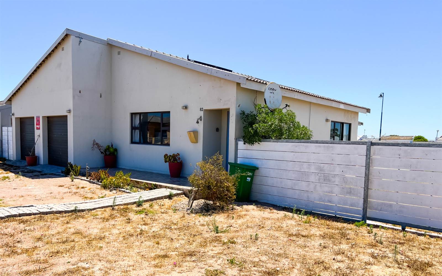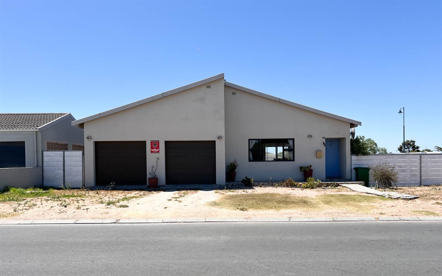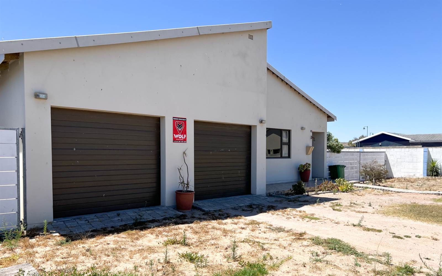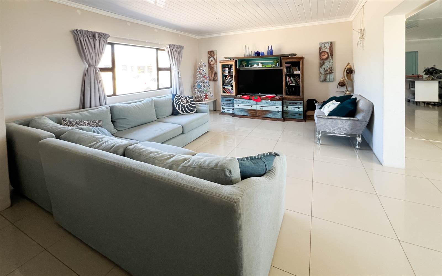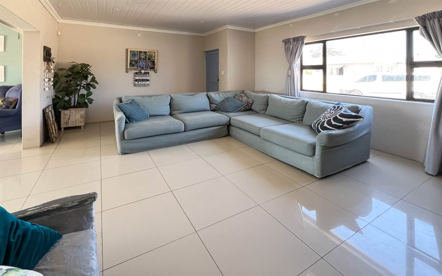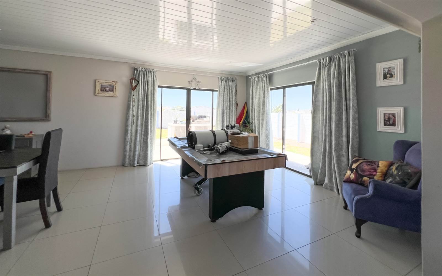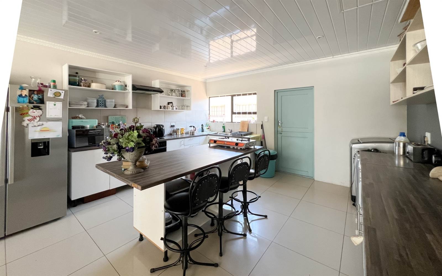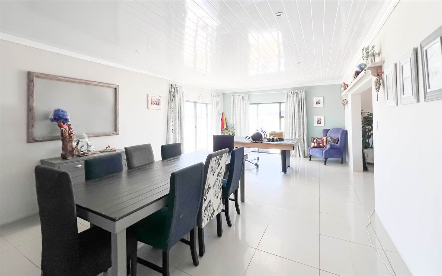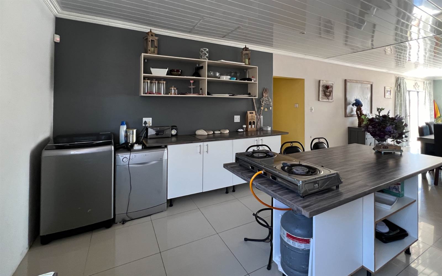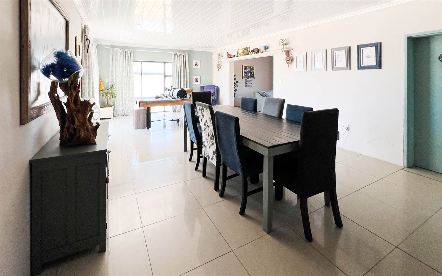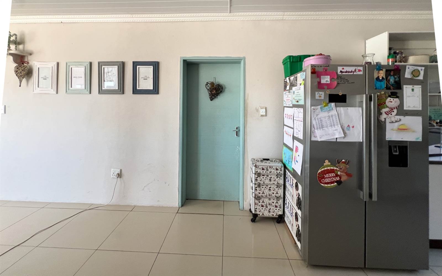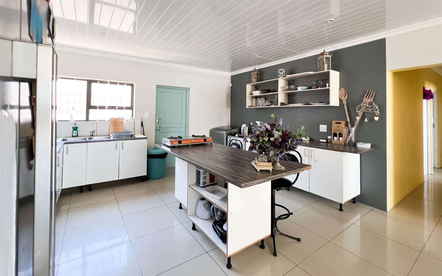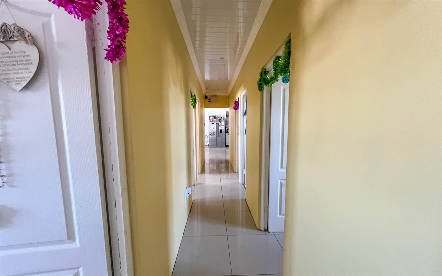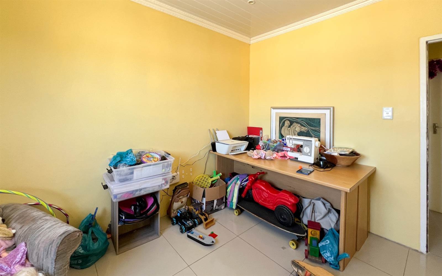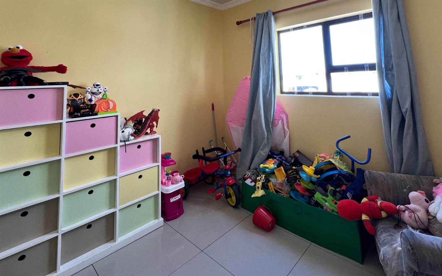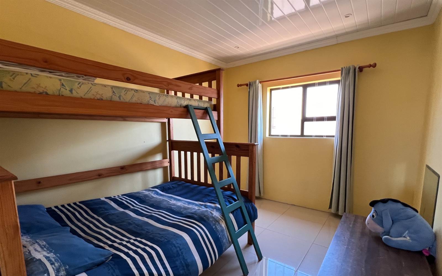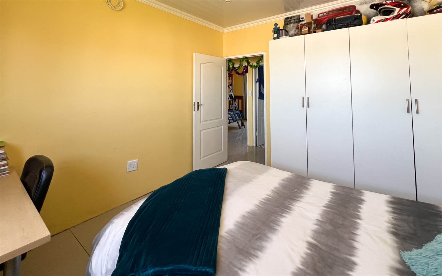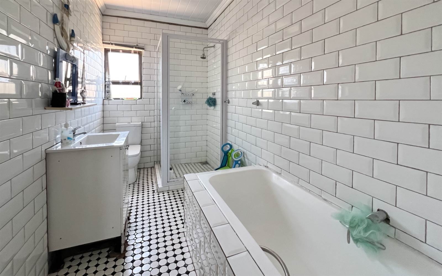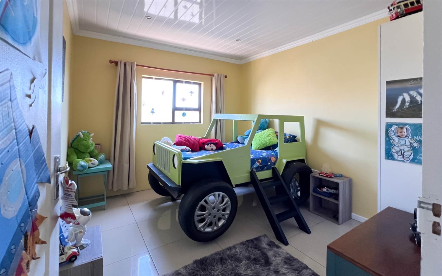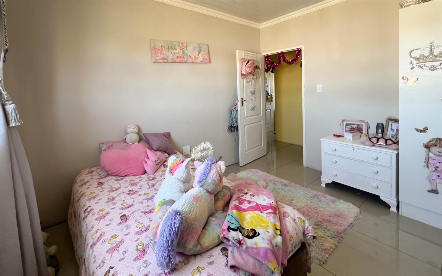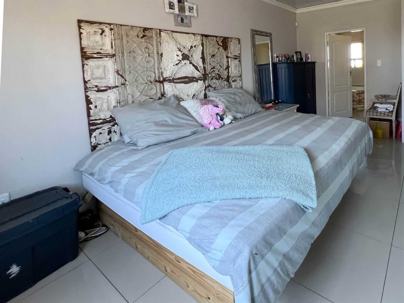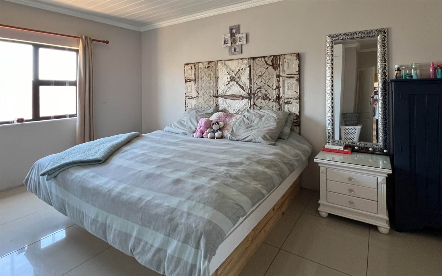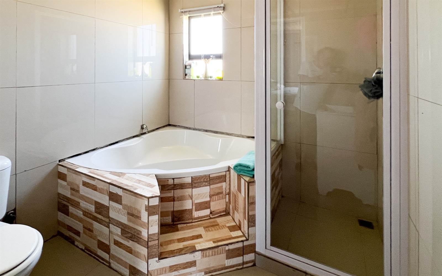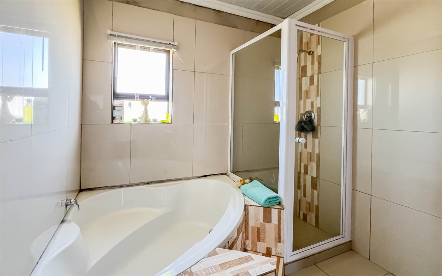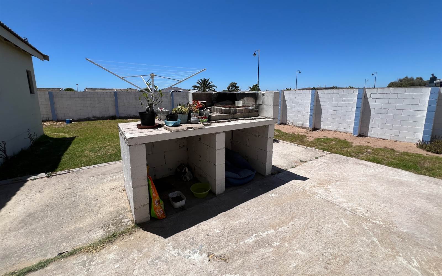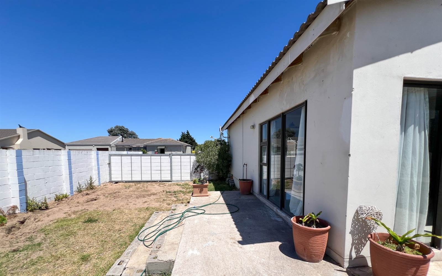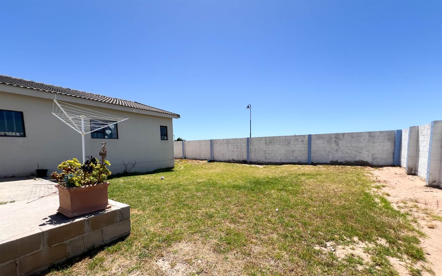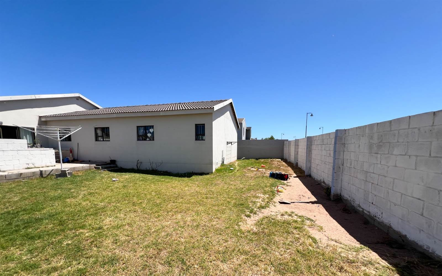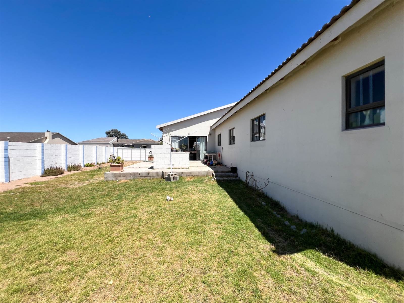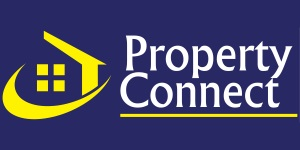Introducing your gateway to endless possibilities - a 6-bedroom residence awaiting your personal touch! This well-priced home is not just a house it''s a canvas for you to paint the home of your dreams.
As you approach, envision the transformation. The exterior, a mere glimpse of the potential within, with a backyard that''s a blank canvas, ready for your landscaping mastery. Your personal touch can turn this space into a welcoming retreat, enhancing the curb appeal and making it uniquely yours.
Step inside, and the open-plan layout unfolds before you. The kitchen, dining room, and lounge seamlessly connect, presenting an opportunity for you to design your ideal living space. The kitchen eagerly awaits your creative flair, ready to be transformed into a culinary haven tailored to your preferences.
The dining area, an integral part of the open plan, is versatile and perfect for family meals or entertaining guests. Picture the potential for lively gatherings and unforgettable moments in a space designed by you.
The lounge is a comfortable haven, but it''s your personal style and unique furnishings that will truly bring it to life. Imagine the endless possibilities for relaxation and entertainment in a space crafted to reflect your taste.
With six bedrooms, each a canvas for customisation, the potential for creating a master suite or cozy guest bedrooms is at your fingertips. Tailor these spaces to fit your vision and lifestyle, turning them into personalized sanctuaries.
One of the bedrooms can be utilised as a dedicated study which will provide a quiet oasis for work, study, or creativity. Customize this space to cater to your specific needs and preferences, making it a reflection of your professional or personal pursuits.
The two bathrooms are ready for a makeover, presenting an opportunity to transform them into stylish and modern retreats. Consider this a chance to design bathrooms that resonate with your taste and elevate your daily routine.
The outdoor spaces, both front and back, invite improvement and creativity. Picture creating an inviting backyard oasis, with built in braai, space for a pool and a charming front garden, enhancing the overall appeal of the property and making a statement to everyone who visits.
With a well-thought-out renovation plan, this house has the potential to become your personalized haven. Seize the opportunity to bring your vision to life and turn this property into the home you''ve always desired. Explore the potential, and welcome the journey of transforming this house into your dream home. Your future home awaits, ready for your unique touch!
