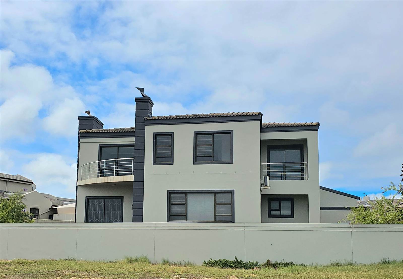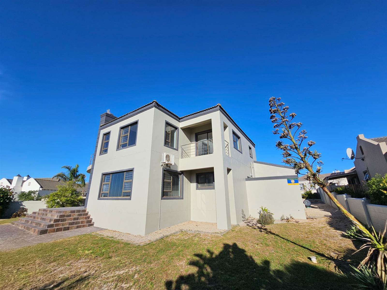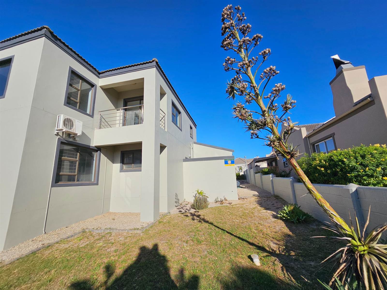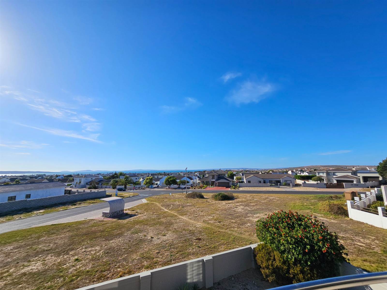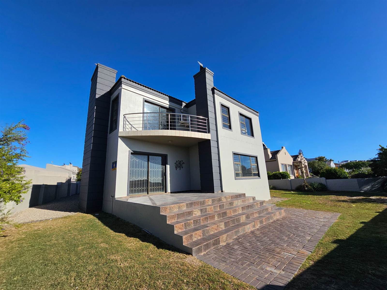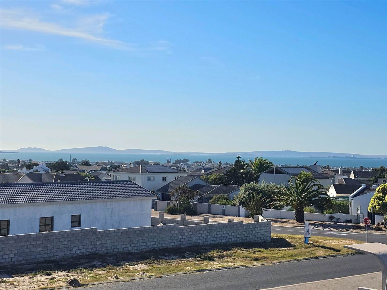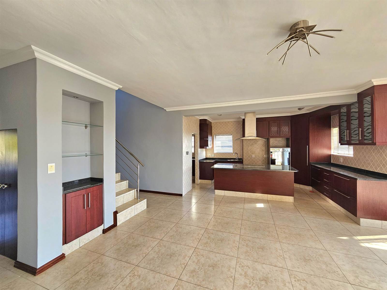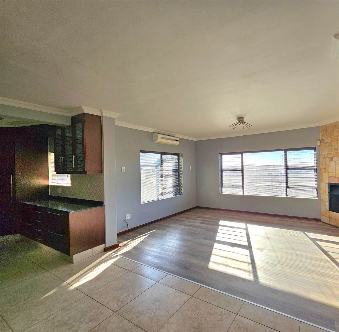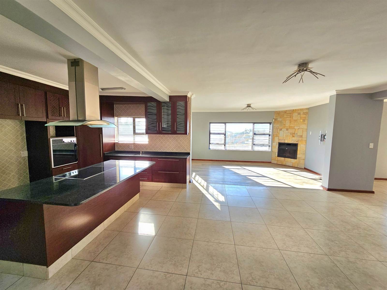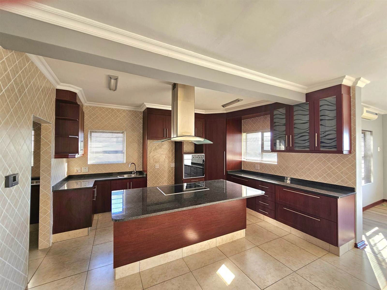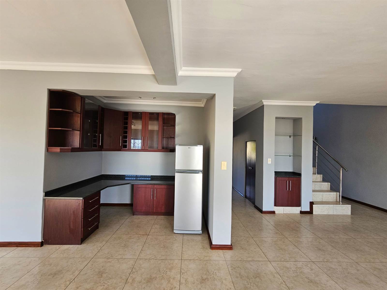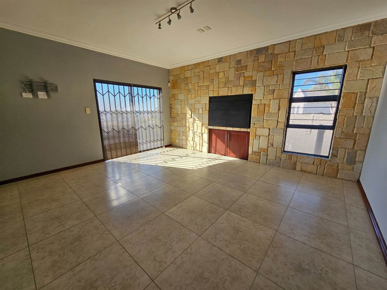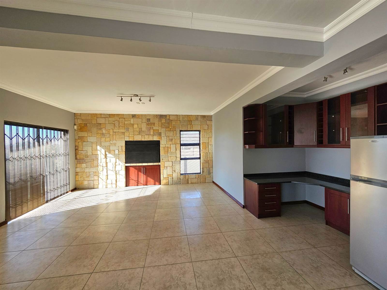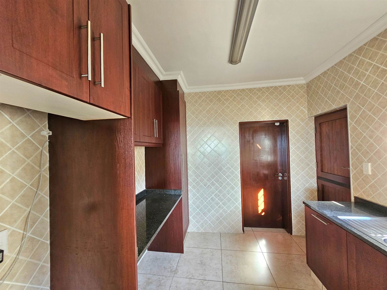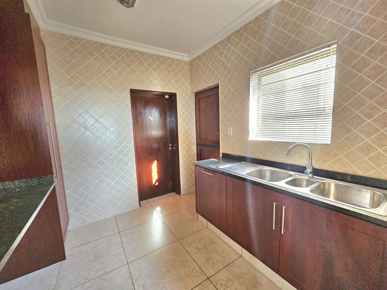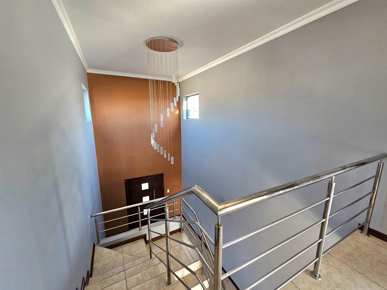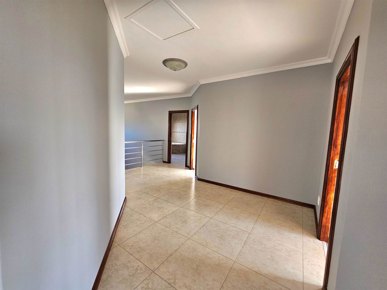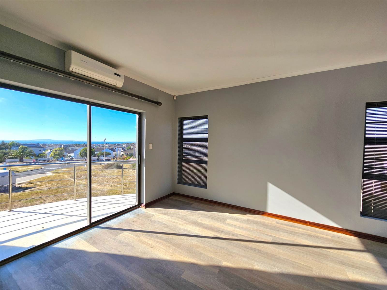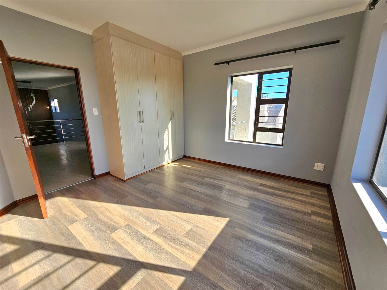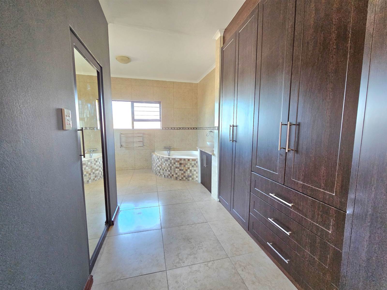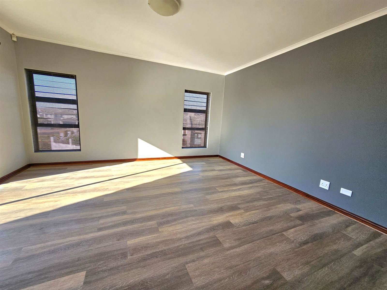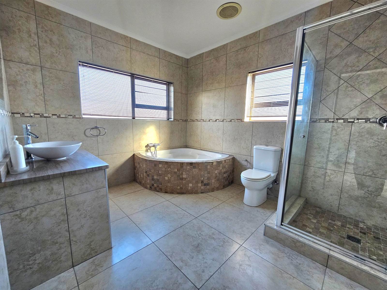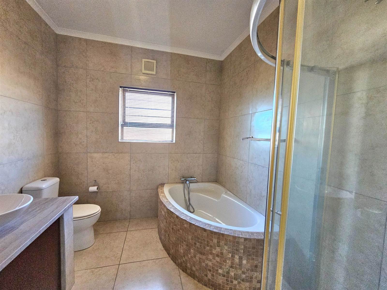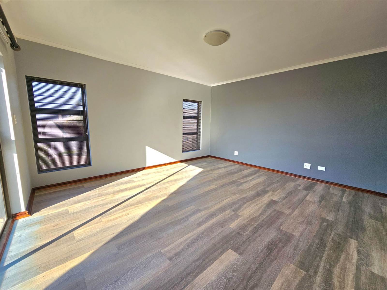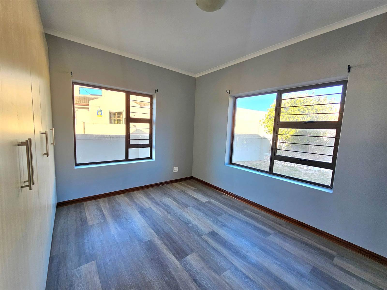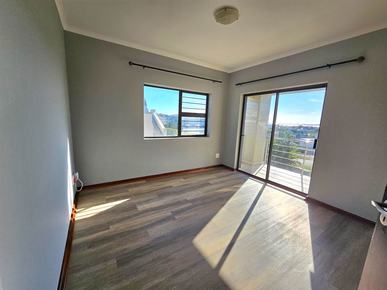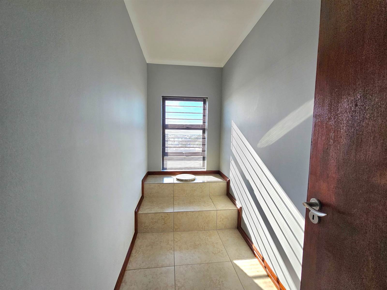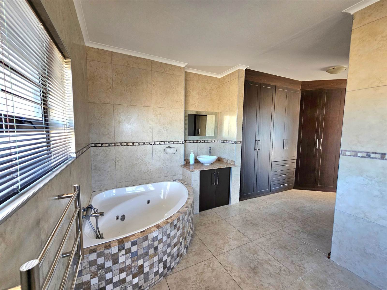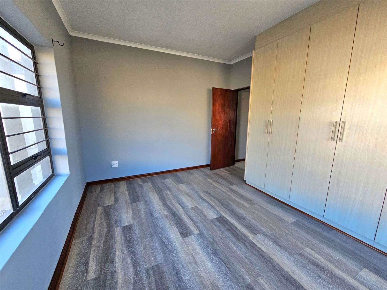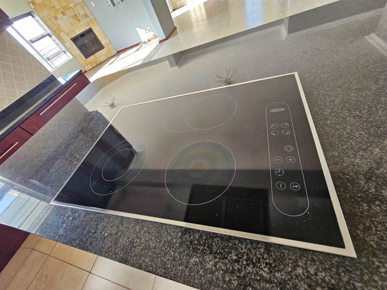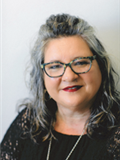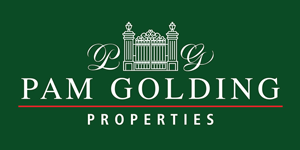4 Bedroom in Country Club with views.
Well-equipped double-story family home that is ready to move in for new owners. The open-plan kitchen and TV room with a wooden fireplace provide a cozy atmosphere, while the braai and entertainment room with sliding doors to the patio offer ample space for social gatherings. The inclusion of a small nook for a bar and coffee station adds a touch of convenience.
The property boasts a spare bedroom with a full en-suite on the ground level, providing flexibility for guests or family members.
The main bedroom features a full en-suite bathroom and walk-in cupboards for added comfort and storage space. Additionally, there are two other bedrooms that share a family bathroom, catering to the needs of a larger family. There is a small study/hobby room for the creative family member.
Practical features such as a double garage with a toilet, two off-street parking spaces, and a fully walled property offer security and convenience.
Overall, this home seems like an inviting and functional space for a family to enjoy.
