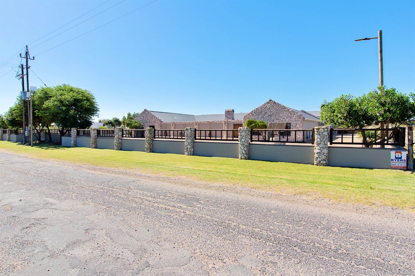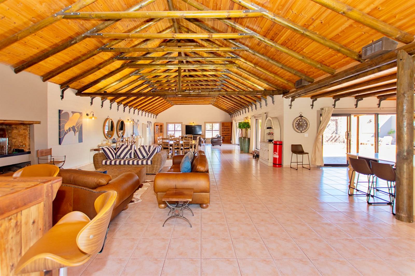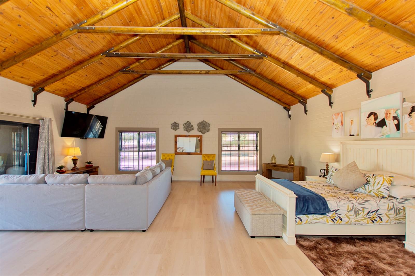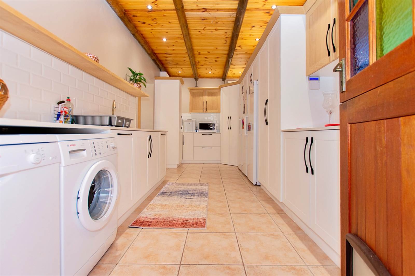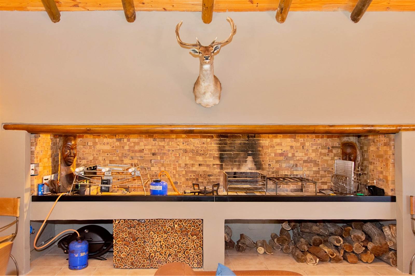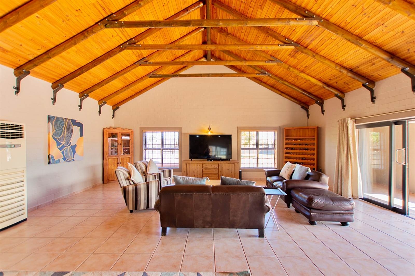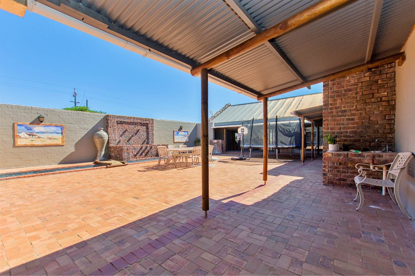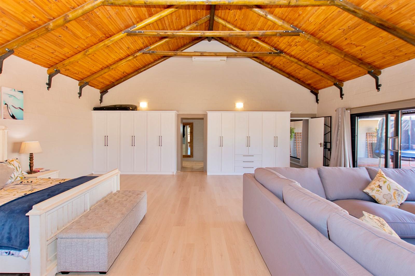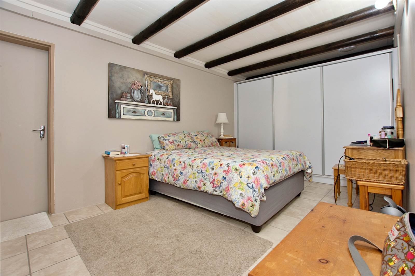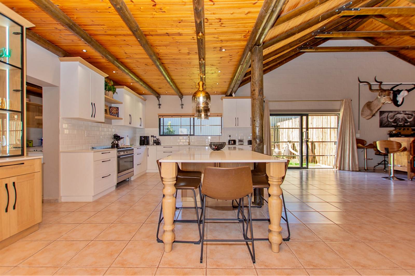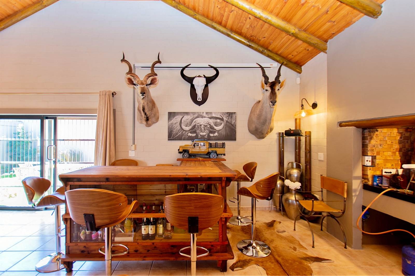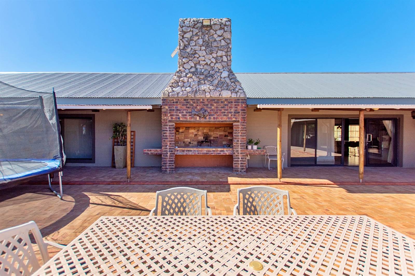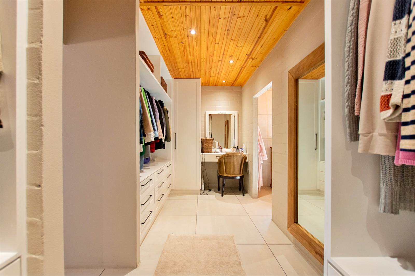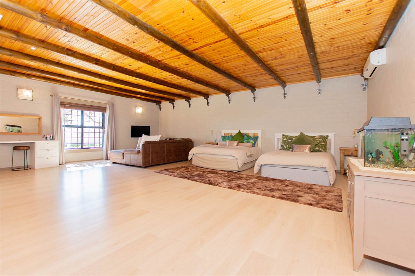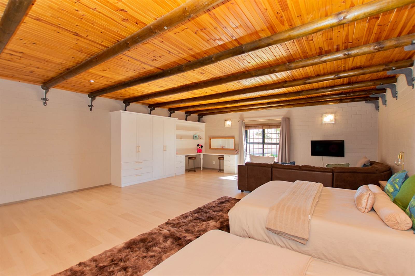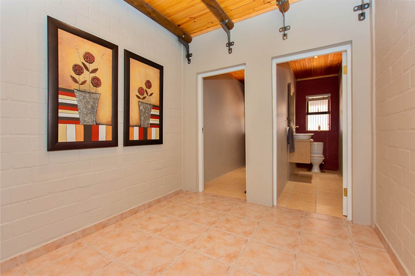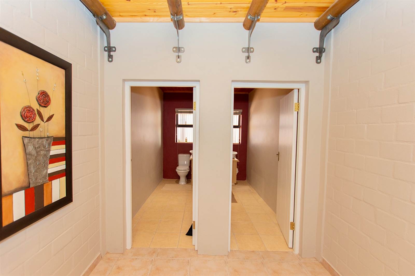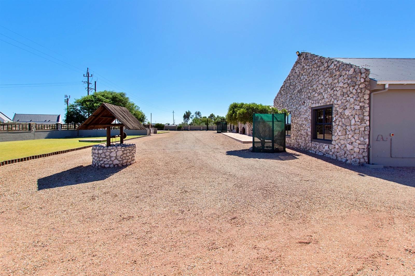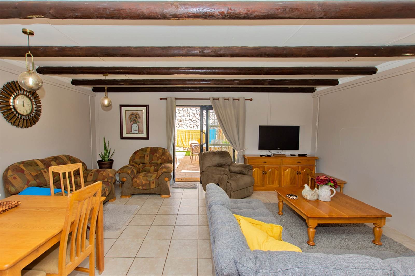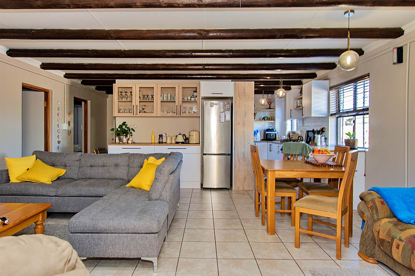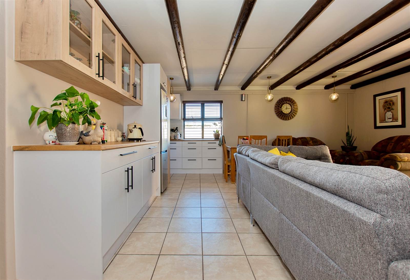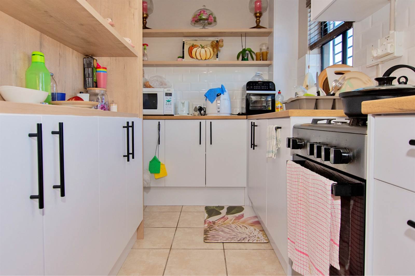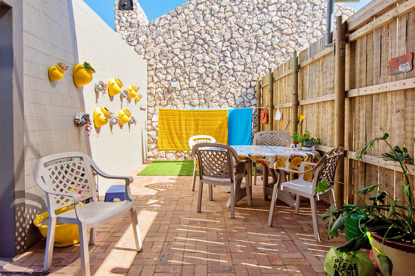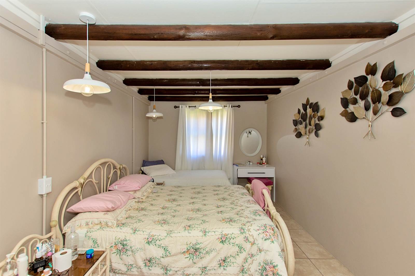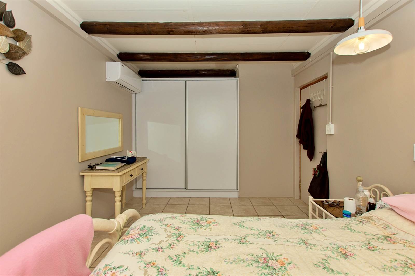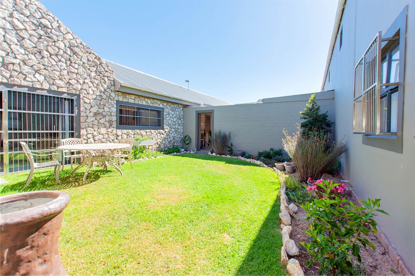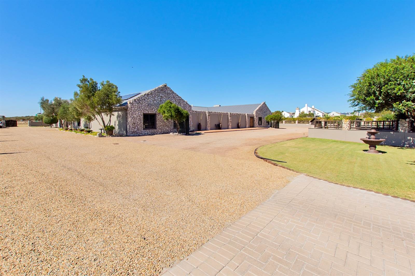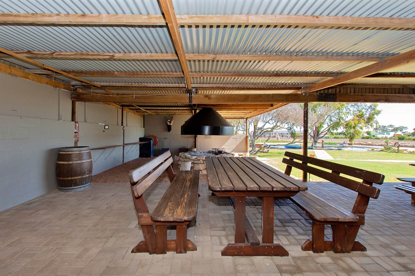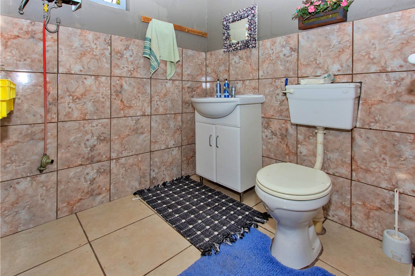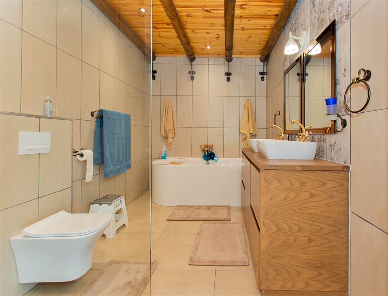Magnificent Family Home situated on a smallholding in Long Acres.
Merely describing it as spacious is an understatement when it comes to this home.
Totally unassuming from the outside, you''ll find this exquisite property once you enter the gates.
Step in beyond the gates, straight into a large private courtyard, totally wind-protected, with a wrap-around patio (stoep), a koi pond with a fountain (not currently being used), and a large built-in braai.
Just a step further into the home is the gorgeous open-plan kitchen, totally remodeled, with shiny white marble granite countertops, a large center island, warm lights hanging down on the island, and a large separate scullery with access to the backyard, garage, store, and a 2-bedroom flat.
And then, prepare to be WOWED when you go to the living, dining, and braai area. This living area is big enough to host events like weddings, birthday parties, you name it. There is a huge built-in braai (consisting of 4 braais in one) and a bar. There is space for a family/TV room with sliding doors leading to the front wrap-around patio, a formal lounge, and TWO dining areas.
Down the long hallway, you get your bedrooms and bathrooms.
The luxurious, gigantic main bedroom is totally private at the end of the hall to your left. It has ample cupboards plus a walk-in closet with a full en-suite bathroom featuring his and hers vanities, a bath, and a large walk-in shower. The sliding doors in the bedroom also open up to the wrap-around patio (secured with trellis doors).
The 2 family bedrooms are also extra-large they share a full bathroom. The home has two extra guest loos, one for the gents and one for ladies.
This family home is safe and secure - completely fenced. There are air conditioners in every room. All the lights are run with solar power, including the inside lights.
Then you can take a 100m walk to THE LAPA, yes, you heard it right. Huge Lapa with a braai, bar, benches, loo, and a little kitchenette. There is also a +/- 1m deep farm dam.... which really creates a tranquil setting and a play park for young children. It really feels as if you are out here camping.
SO LET''S SUMMARIZE:
- 3 Bedroom House, with 2 bathrooms, 2 guest loos, large living area, kitchen and scullery, wrap-around patio, a green garden, and a double garage
- 2 Bedroom, 1 Bathroom flat with a lounge, kitchen, and braai room
- 1 Bedroom flat, 1 Bathroom with a lounge, kitchen, and braai area
- Huge workshop with 2 overhead cranes
- 1.8-Ton Certified Electric Chain Hoist Traveling full distance of Store + Mezzanine Deck 35m Store
- 1.8-Ton Certified Electric Chain Hoist Traveling distance of 13m
- Store 4m Wide x 3.5m High with Industrial Remote Controlled Roll-Up Door
- Alternative power source - 20x Solar panels on the roof
- Entire House Perimeter and Courtyards Covered at night by Solar Security Lights
- Stainless Steel and High Carbon Safety Doors and Burglar Bars
- All Bedrooms and Living and Dining Area Air-conditioned
- Borehole with submersible pump
- Greywater Underground Tank 65,000 l
- Extra container with a toilet outside, can be used for extra storage or as domestic quarters.
- Rainwater Storage Tanks 30,000 l with an available pump and UV filter system to switch to house supply
- Comfortable and fully serviced Braai Lapa 100m away from Main Buildings
Fixtures to stay in the house as follows: Gas Stove
A geyser room
UV water filtration system
80+ Pomegranate trees and +/-15 Fig trees
A braai Lapa and farm dam with enough space to camp.
Outside solar lights, some with motion detection.
Greywater & rainwater catchment with an irrigation system
Borehole (brackish water)
The workshop/store can be converted into an awesome apartment, or whatever you like.
But don''t just take my word for it, make your appointment to view it today. Seeing is believing!!
Disclaimer: While every effort has been made to provide accurate and up-to-date information in the property description, please note that there may be instances where certain details or information provided may not be entirely correct or current. Changes in property conditions, features, or availability may occur without prior notice.
Prospective buyers or interested parties are advised to independently verify all details, including but not limited to property specifications, amenities, dimensions, legal documentation, and any other relevant information mentioned in the listing description. It is recommended to conduct thorough due diligence and consult with relevant professionals, such as lawyers, architects, surveyors, and the local Authority, to ensure the accuracy of the information and suitability of the property for your specific needs.
The property description is provided for general informational purposes only and does not constitute any form of warranty or representation regarding the property. The listing agent or seller shall not be held liable for any errors, omissions, or discrepancies in the description.
