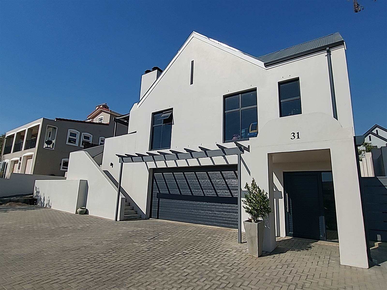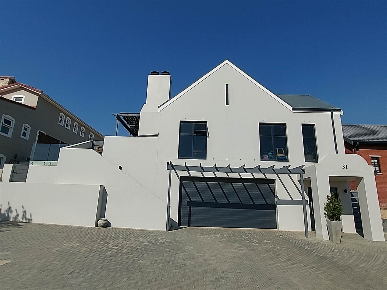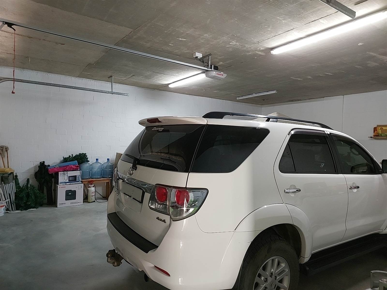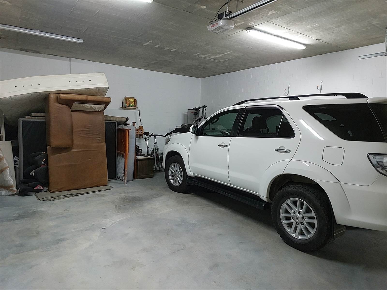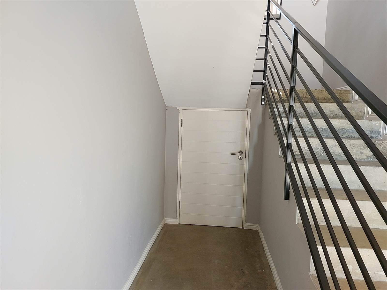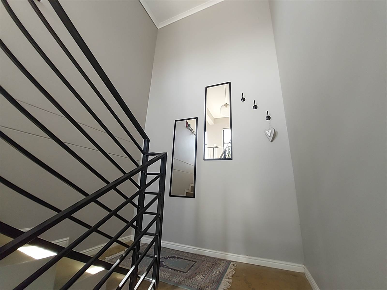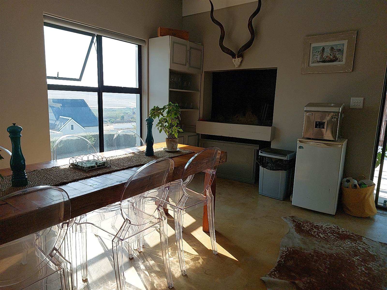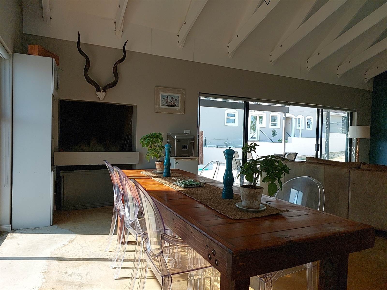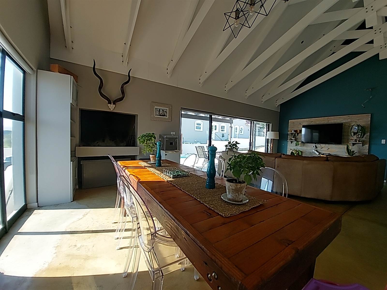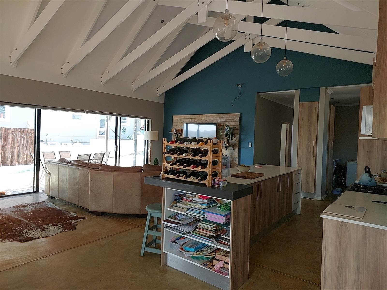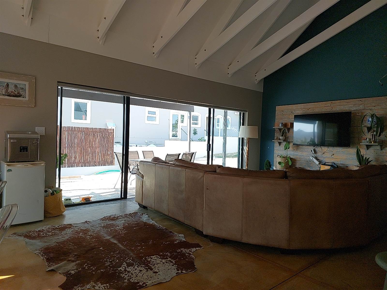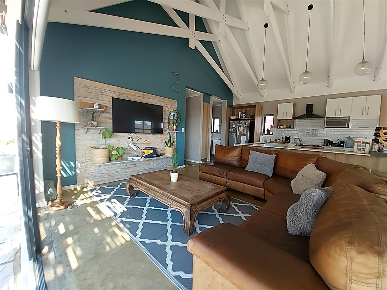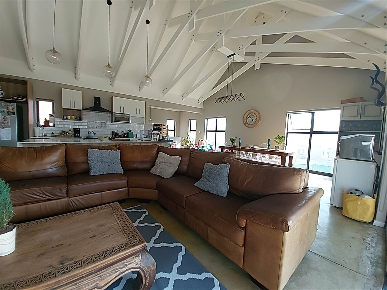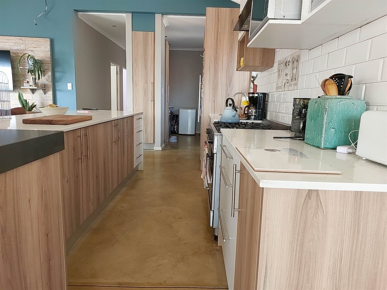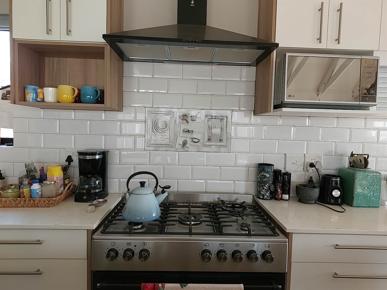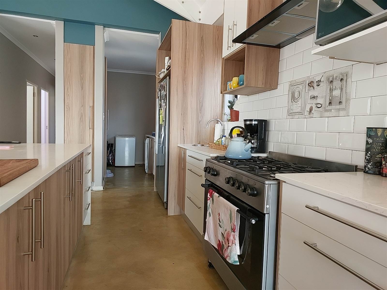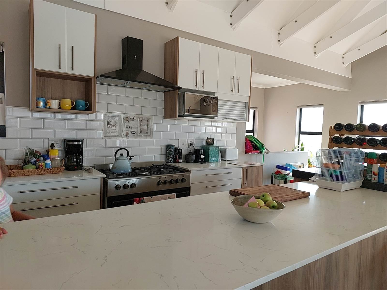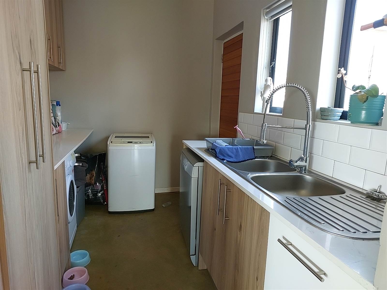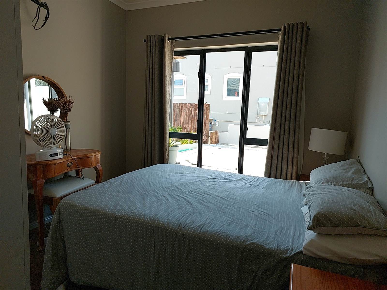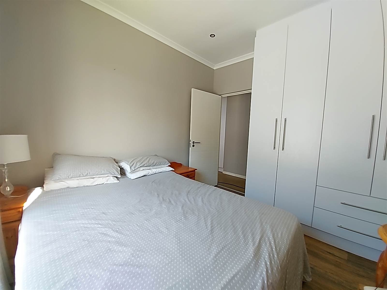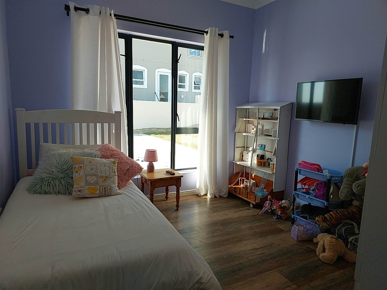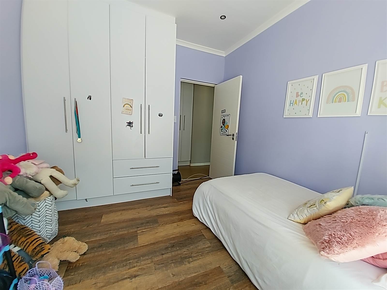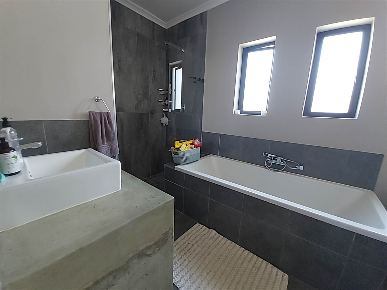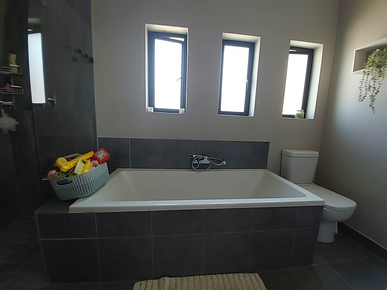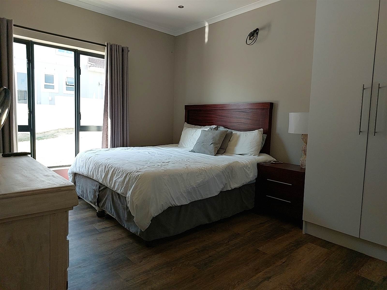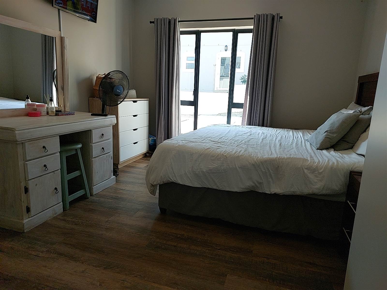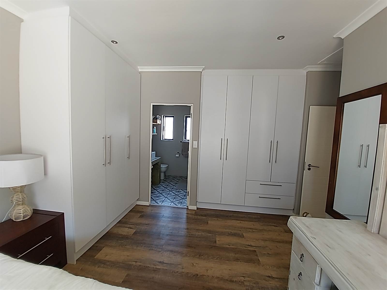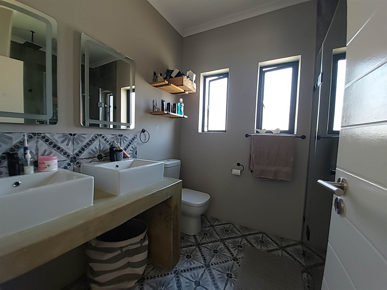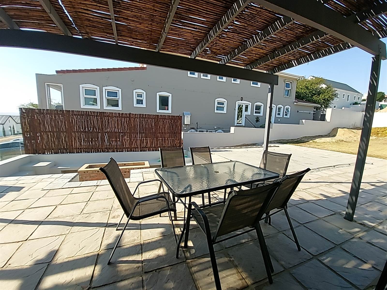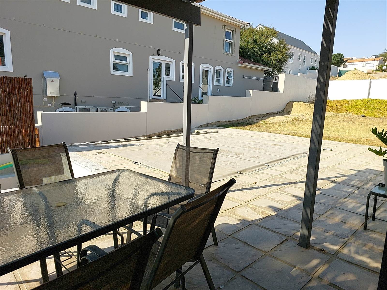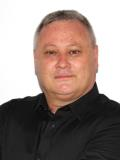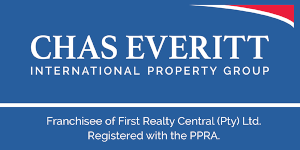3 Bed House in Malmesbury
R 3 500 000
MAJESTIC
Welcome to this truly remarkable home, blending the allure of rural living with contemporary comforts. The emphasis on spaciousness, functionality, and seamless integration between indoor and outdoor spaces is evident throughout the narrative.
From the moment one arrives, the grandeur of the property is apparent, with its larger-than-normal double garage and an inviting front entrance. The layout, with interconnecting spaces like the entrance hall and the enchanting staircase leading to the first floor, enhances the sense of openness and flow.
The heart of the home, comprising the open-plan dining room, braai (barbecue) area, lounge, and kitchen, is described as a majestic space. The high ceilings with exposed rafters further amplify this grandeur, while also creating a sense of volume and airiness. The proximity of these areas encourages interaction and facilitates social gatherings.
The kitchen, with its ample workspace and seamless flow into the scullery, is designed for both functionality and aesthetics. The integration of the outside braai area with the lounge via double sliding doors expands the entertainment space, creating a cohesive indoor-outdoor experience.
The addition of features like the firepit and swimming pool, equipped with a heat pump and backup water supply, enhances the appeal of the outdoor area, making it ideal for relaxation and entertainment.
Moving down the passage you will find two well-proportioned bedrooms, each with built-in cupboards, and a modern full bathroom. The master bedroom, positioned for privacy at the end of the passage, boasts his and her cupboards and a contemporary ensuite. The absence of a bath in the ensuite suggests a focus on practicality and modern design.
Overall, the property is portrayed as a harmonious blend of elegance, functionality, and natural beauty, offering breathtaking views and a balanced lifestyle.
Mount Royal Golf and Country Estate certainly holds a distinguished reputation for its prestige and allure. Its ambiance resonates with elegance and sophistication, drawing in individuals who seek excellence and refinement in their environment. Its proximity to the newly developed mall and private hospital further enhances its appeal, making it an obvious choice for those who value convenience and luxury.
