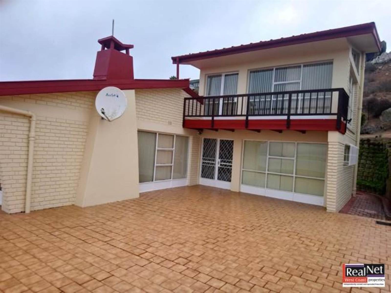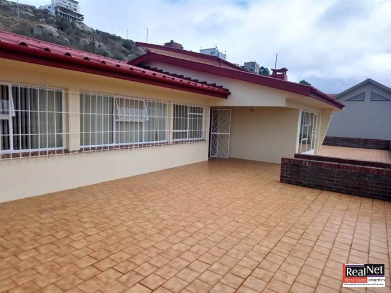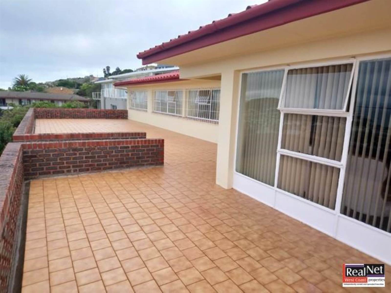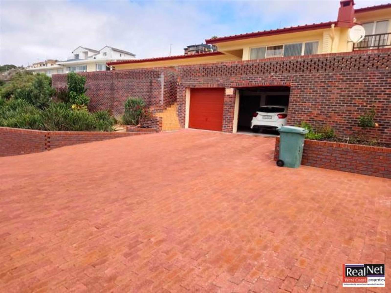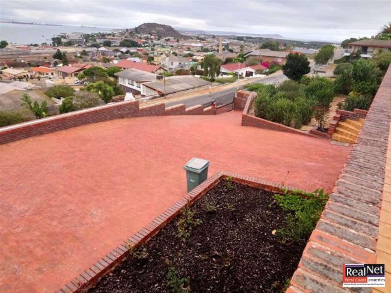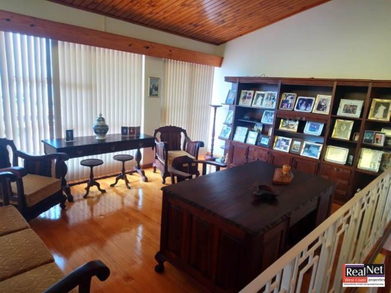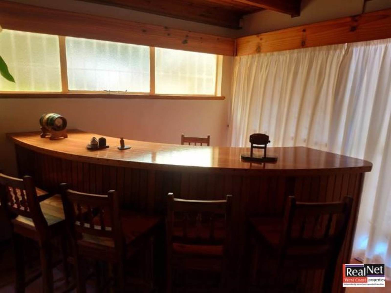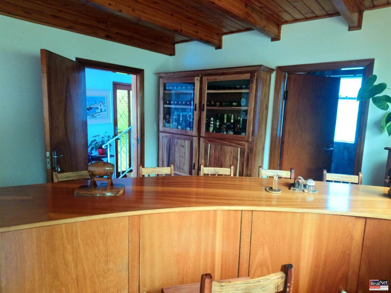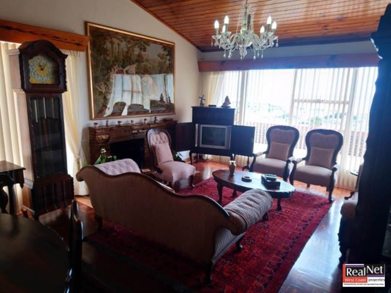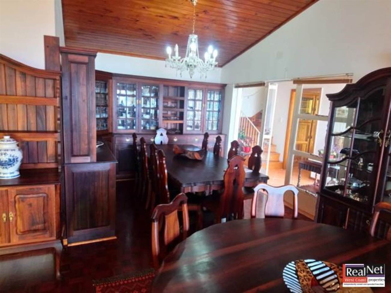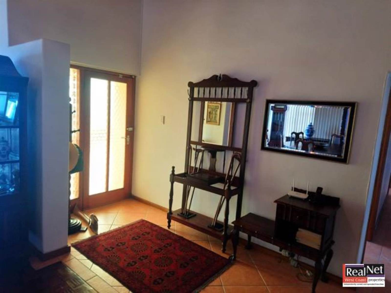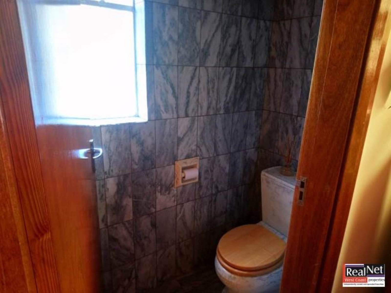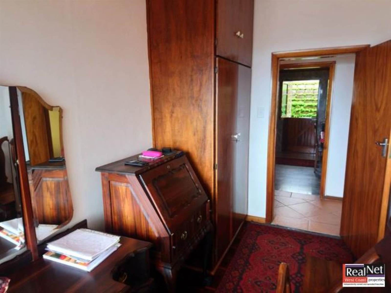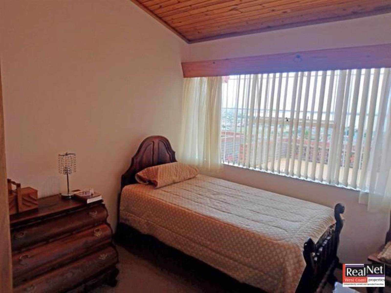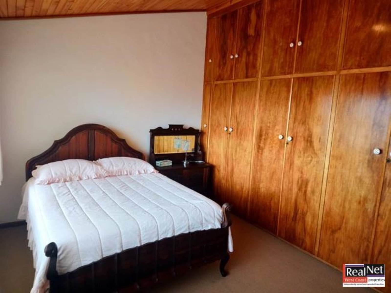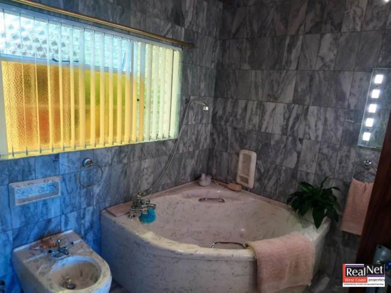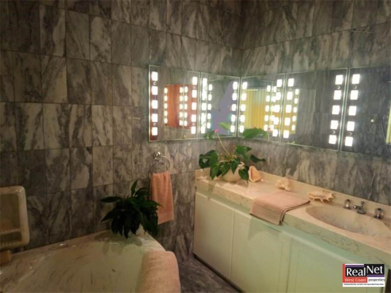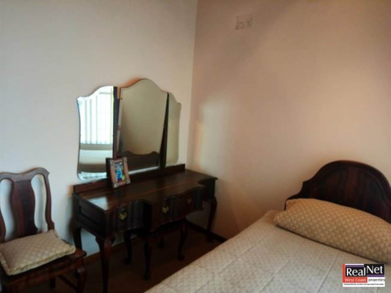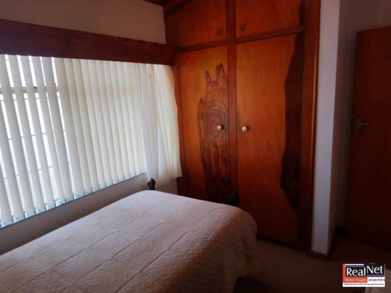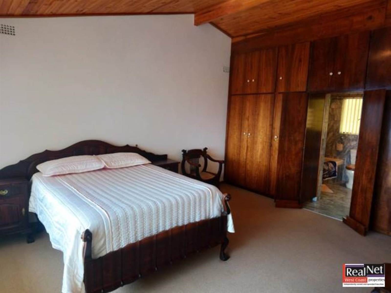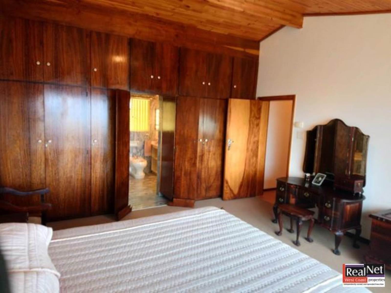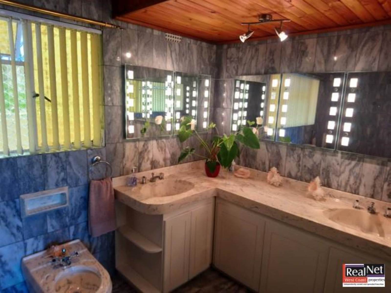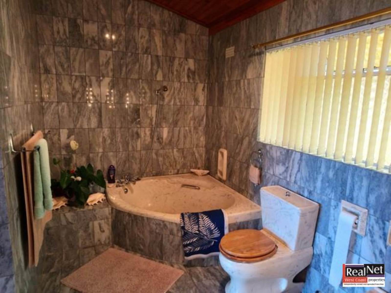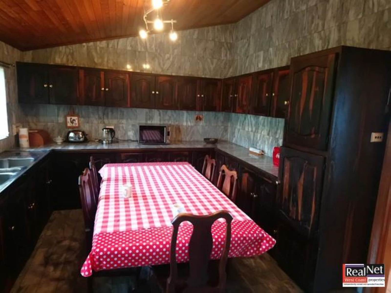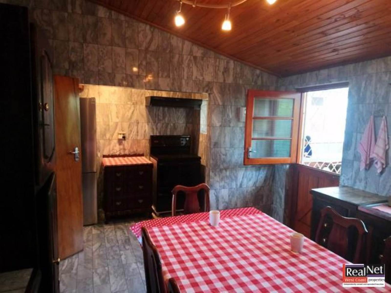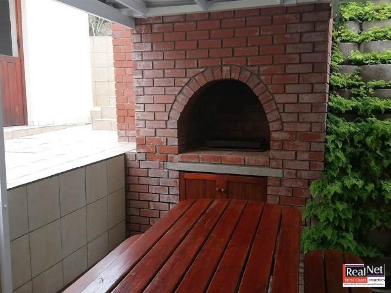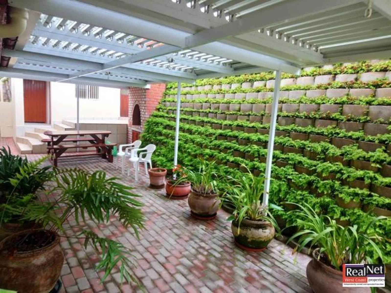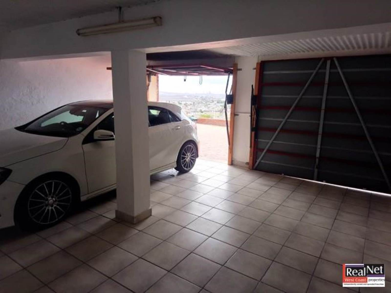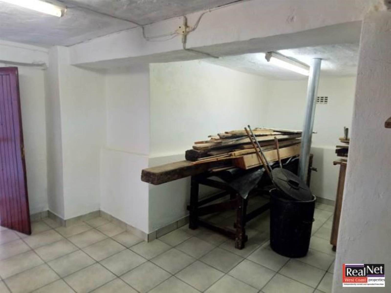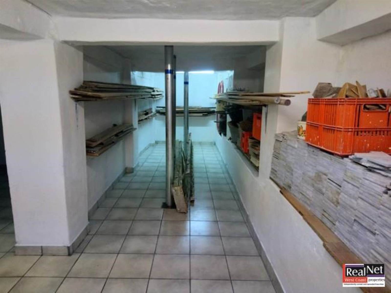When entering this impressive property, the house greets you with warmth and shelters you from the outside world.
This spacious family home boasts with 4 large bedrooms, fully carpeted, and all through the home solid wooden built-in cupboards are to found, adding to the warmth and comfort. Two full bathrooms, of which one is en-suite, can be found complete with marble finishing. The massive kitchen is designed for comfort, with marble counter tops, tiles, stove and extractor fan. It leads to the outside patio area where one finds an outdoor braai, nestled between the house and terrace, perfect to unwind after a long day. With a study and loft-like reading room, this property truly caters for every need. There is even a bar and guest bathroom for entertaining. Doors from the bar and living room lead to the tiled front veranda, where one can overlook the entire bay of Saldanha.
Meeting you at the top of the drive way, which has ample parking space, one finds the double garages with an additional flat that can be used as storage or additional accommodation. In the backyard you will find additional toilet facilities, a store room and a laundry room.
The mint condition property is perfect as an impressive family home or can very easily be utilized as a guesthouse. Contact for a viewing today... Do not miss this once in a lifetime opportunity
