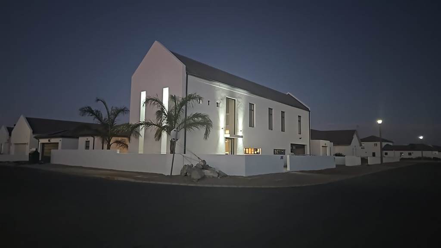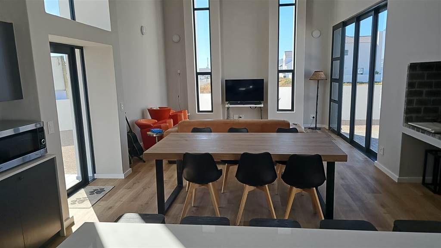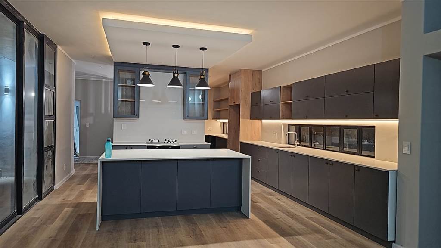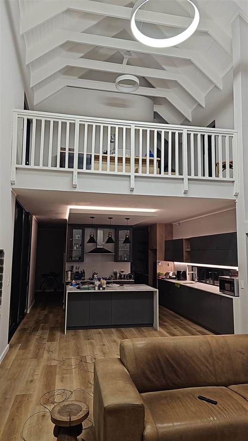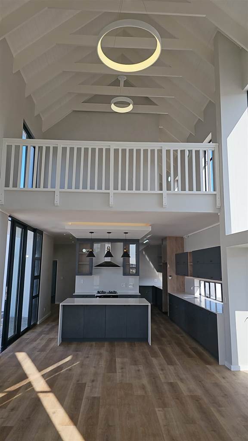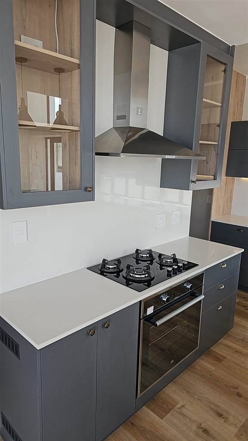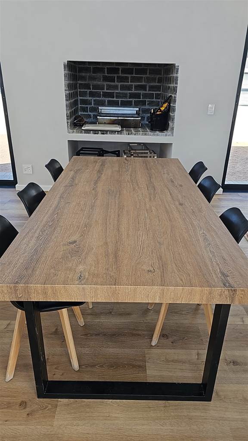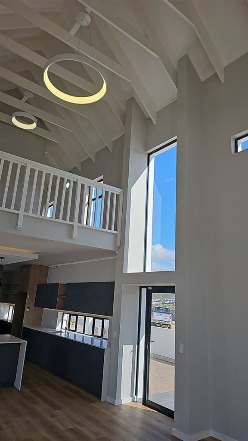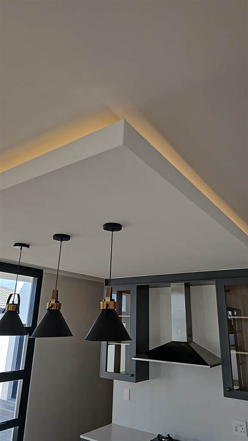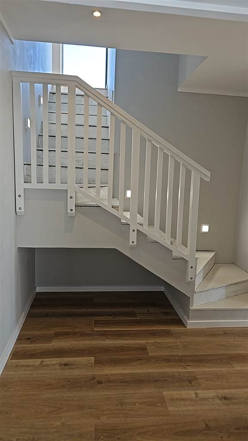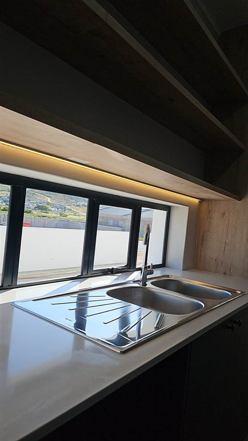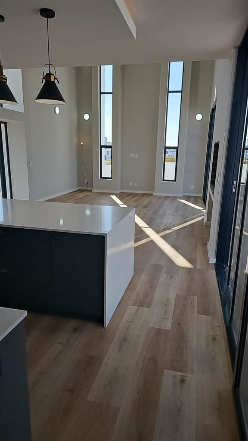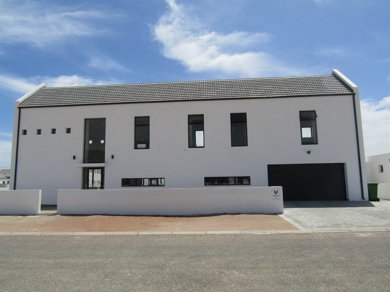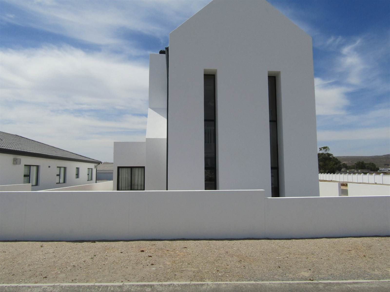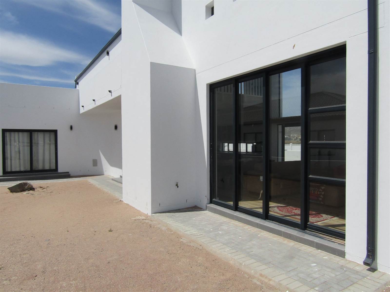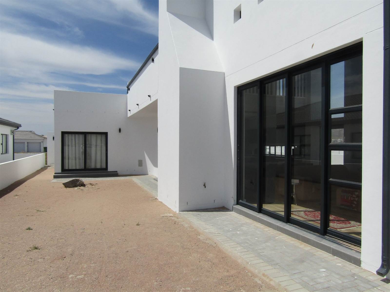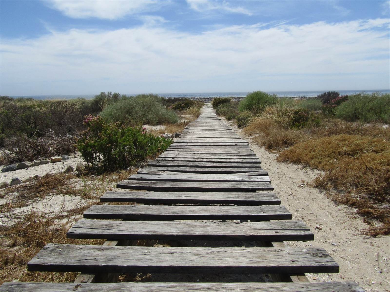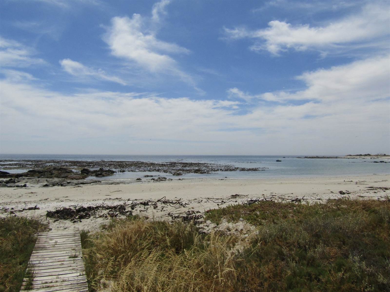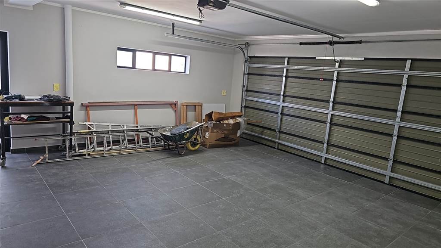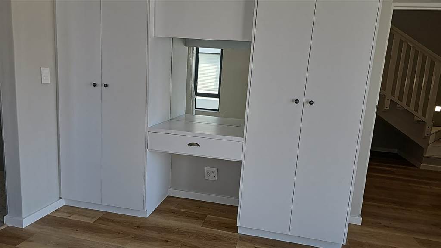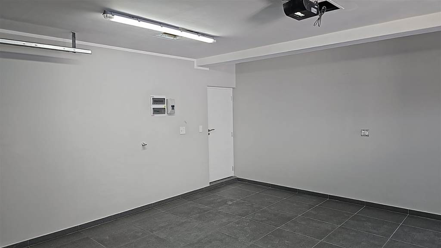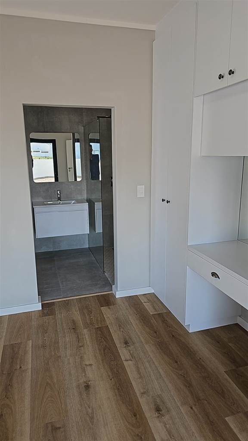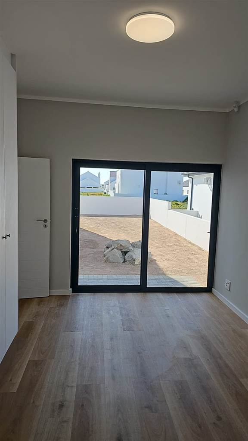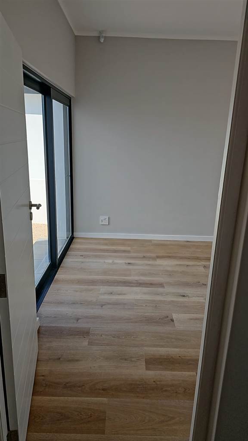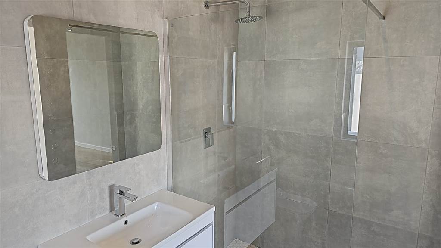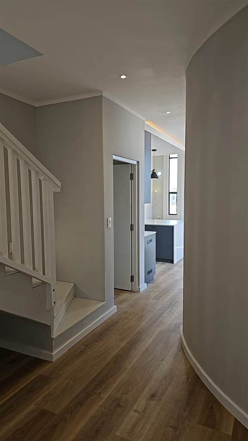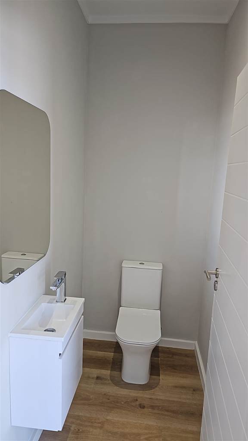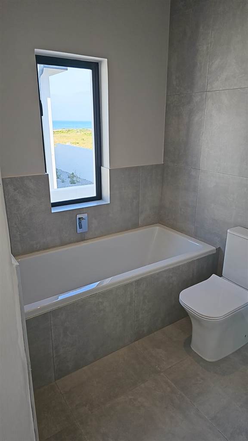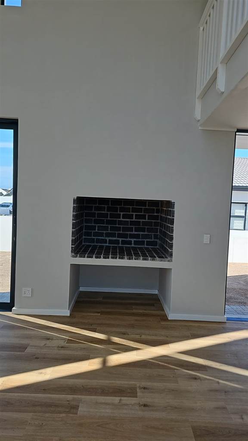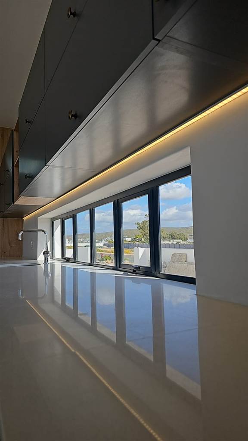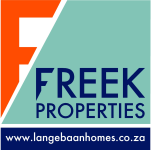3 Bed House in Sandy Point
R 3 950 000
Newly built double story home for sale In Sandy Point Beach Estate.
Stunning newly built three-bedroomed double story home in walking distance to the beach!!!
This well-designed modern house with stunning quality finishes offers a quality thoughtful and well planned layout for easy living.
You enter the home directly into the double volume spacious living area with its extra high ceilings, full length architectural featured floor to ceiling windows and feature fireplace with quality finishes. There is a built in fireplace which doubles as a fireplace on those West Coast chilly evenings for those family get togethers
The two sets of large glass stacker doors either side of the indoor braai adds to the spacious feel of the living area and draws one outside to the wind protected outside garden area and there are plans for the installation of a pool.
The open plan kitchen offers plenty of work space, quality cupboards, lots of light and a large seperate scullery area underneath the staircase and forms part of the living space area
There is a large bedroom downstairs with its own en suite, fitted cupboards and a large patio door leading directly onto the rear garden area
The double extra length garage has an extra workshop / storage area
There is a well sized guest toilet downstairs for guests use
As you walk up the wide staircase with feature windows allowing fresh sunlight to flow in you turn left into a large extra width and length bedroom which easily fits an extra length bed with space and fitted cupboards with its own en suite. The extra bonus is the direct access via glass patio doors directly onto the extra length upstairs patio with ocean views
The second upstairs bedroom is further along the passage to the right and also offers extra length and width and its own separate en suite with extra gall windows overlooking the staircase and views towards the mountains. The added bonus is the large glass doors leading direct onto the extra large patio
As one continues down the upstairs passage you walk directly onto an upstairs landing overlooking the downstairs open plan living area which is ideal for an office space, chill area, reading room, homework space or extra sleeping space
This home offers high end quality tiles, bathroom and kitchen finishes throughout
The proximity and access to the beach through a seperate backyard gate and walkway is a significant advantage, offering the owners the opportunity for a relaxed and enjoyable beach lifestyle.
Additional Extras:
Access controlled entrance
Quality finishes throughout
Solar Geyser and Prepaid Electricity
Downstairs Guest toilet
Fitted Alarm System
Beach access
Easy flow design
Sandy Point Beach Estate
Sandy Point Beach Estate is a security estate with roving patrols and an access-controlled main entrance.
The Estate is centrally situated in close proximity to the harbor, the local Spar and Tops, a Pizza shop, and the Palms Complex with two restaurants and various local shops and the gym, hair salon, and laundry.
St Helena Bay is a fast-growing fishing town with three fish factories and forms part of the Saldanha Bay Municipality situated approximately 160 km from Cape Town on the Cape West Coast along the R27 or N7 and is ideally situated as a nodal point or base to explore the nearby towns of Langebaan, Saldanha, Jacobsbaai, Vredenburg, Paternoster, Veldrif, Dwarskerbos and Hopefield each with their own unique offerings and attractions.
So dont delay and make an appointment to view the available properties and make St Helena Bay your Freeking awesome holiday or permanent destination
Freek Properties is a well-established privately owned independent property agency with its head office situated in Langebaan with a branch in Laguna Mall and an office in St Helena Bay with agents in Jacobsbaai, Saldanha, Vredenburg, and Veldrif.
Disclaimer:
While every effort has been made to provide accurate and up-to-date information in the property description, please note that there may be instances where certain details or information provided may not be entirely correct or current.
Changes in property conditions, features, or availability may occur without prior notice.
The indicated rates are as supplied by the current owner/seller and may fluctuate or change as determined by the municipality and usage of services.
Prospective buyers or interested parties are advised to independently verify all details, including but not limited to property specifications, amenities, dimensions, legal documentation, and any other relevant information mentioned in the listing description.
It is recommended to conduct thorough due diligence and consult with relevant professionals, such as lawyers, architects, surveyors, and the local Authority, to ensure the accuracy of the information and suitability of the property for your specific needs.
The property description is provided for general informational purposes only and does not constitute any form of warranty or representation regarding the property.
The listing agent or seller shall not be held liable for any errors, omissions, or discrepancies in the description
