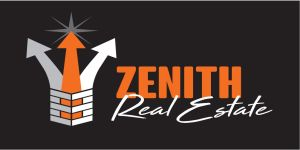3 Bed House in Sandy Point
R 2 650 000
BEACH ESTATE LIVING AT IT''S BEST!!
Stylish & super spacious - Newly completed home! Just move in!!
Single storey with cement roof tiles
Perfect as a permanent/retirement/holiday house
3 Bed, 2.5 Bath, Open Plan Living Area, Gourmet Kitchen, Double Garage with Automated Door
OFFERING:
* Estate access control
* Stand size : 399 sqm
* Property size : 221 sqm
* Covered entrance with glass palace front door
* Spacious Open plan Dining, Kitchen, and Lounge area
* Modern white & light grey finishes
* Plenty of large windows which allows for beautiful natural light
* Stacker doors in lounge that open to the outside area
* Built in Braai / Fireplace with extra cupboard space
* Tastefully tiled throughout with light grey laminated floors in bedrooms
* Modern LED downlights throughout
* Stunning, very modern gourmet kitchen with ample built in cupboards
* Beautiful, engineered stone tops in Kitchen with a lot of countertop space to make your life easy when preparing meals
* Large Centre Island
* Prep bowl
* Gas Hob & built-in Electric eye level oven (Devy)
* Allowance for double door fridge/freezer
* Out of sight scullery with outside door - Connections for all major appliances
* 3 Spacious Bedrooms with white sliding built in cupboards
* Primary bedroom with en-suite bathroom (Double vanity , stylish standalone bath, large walk in shower, toilet)
* The other two guest bedrooms share a family bathroom (Shower, Basin, toilet)
* Guest Toilet & basin
* Large double door Linen Closet
* Solar geyser
* The Double garage has an automated garage door with screed flooring and has direct access into the house via the scullary
* Low maintenance garden
* Fully paved driveway
* Paving around the property
* Property is walled
* Prepaid electricity
CONTACT:
I am based in St Helena Bay. Please contact me anytime for more information on this property or to schedule a private viewing!!
ABOUT US:
Zenith Real Estate was started on 15 January 2000 and has since grown into a well-established agency. We focus on employing experienced and qualified agents to ensure the highest standard of service. Our strategic approach to the real estate business sector is different and creates a worthwhile experience. Zenith Real Estates agents are area focused providing buyers and sellers with guidance and assistance based on their expert market insights and professional knowledge to help ensure that all parties have access to the necessary information to help them make the best decisions. Our success is directly dependent on satisfied clients and we consequently strive to render the best possible service. We therefore invite all prospective Buyers and Sellers to experience success and client satisfaction with Zenith Real Estate.
ZENITH REAL ESTATE WE DO THINGS DIFFERENTLY, IT WORKS!!
Key Property Features
Would you like to watch a video tour of this property?
































