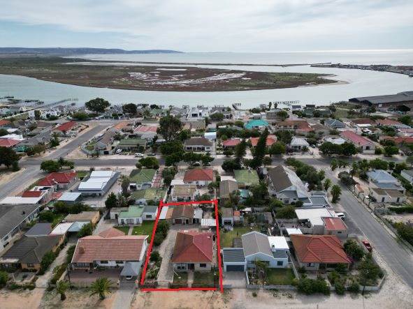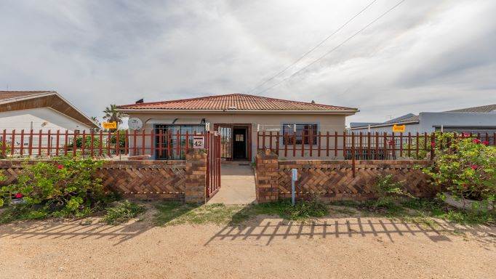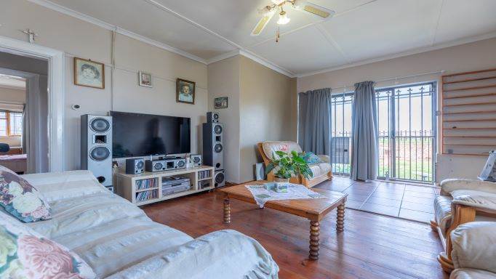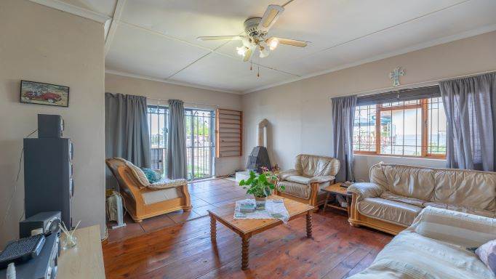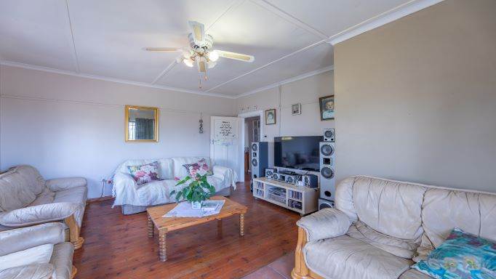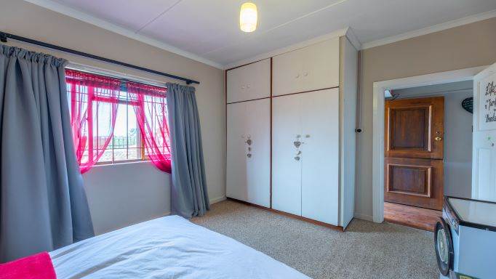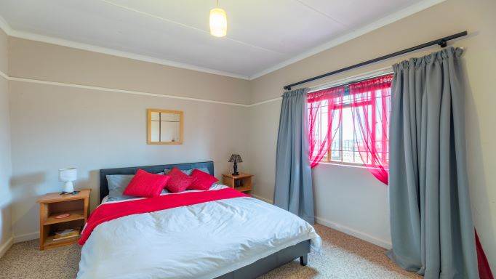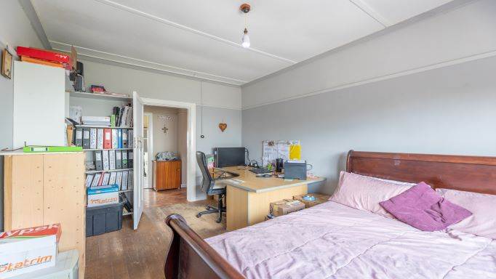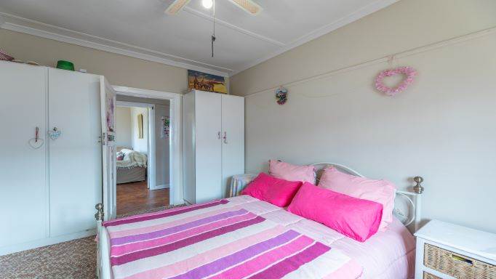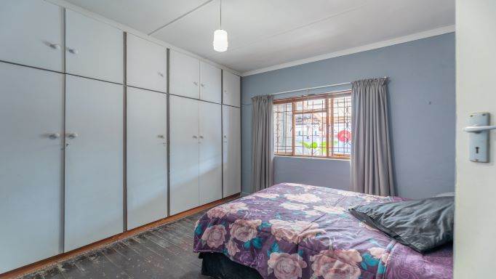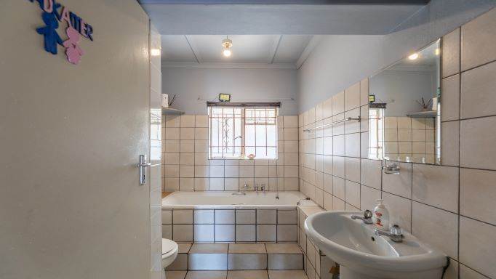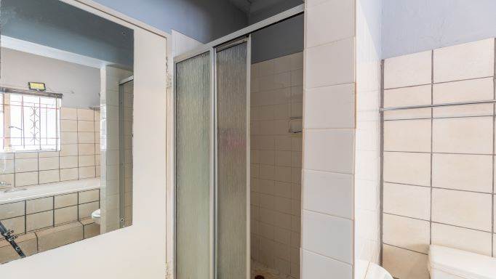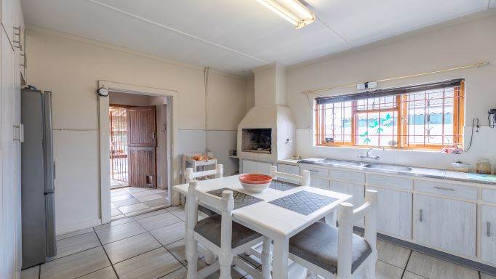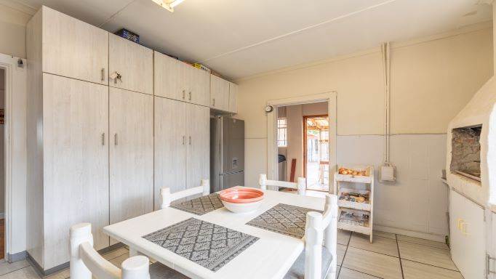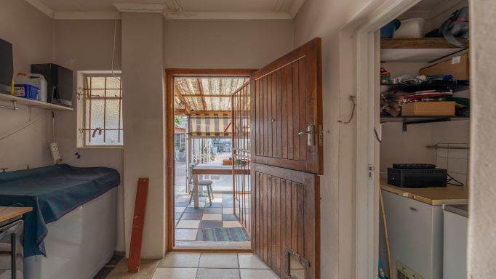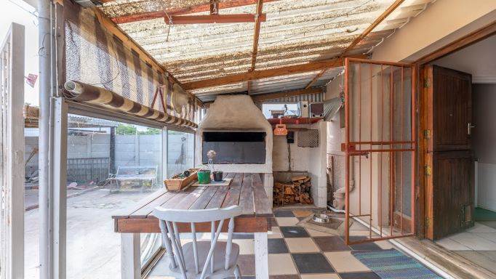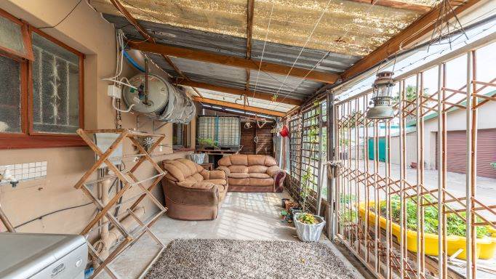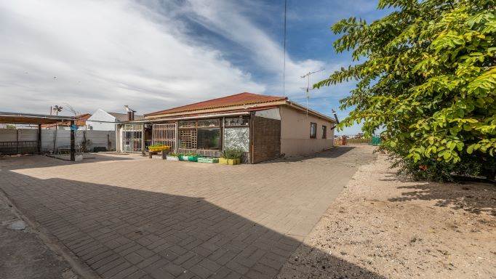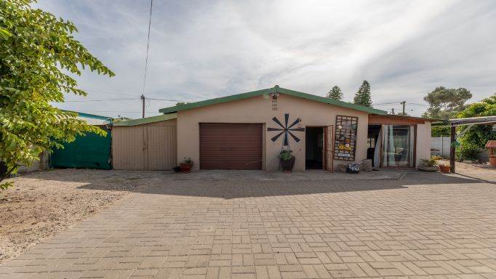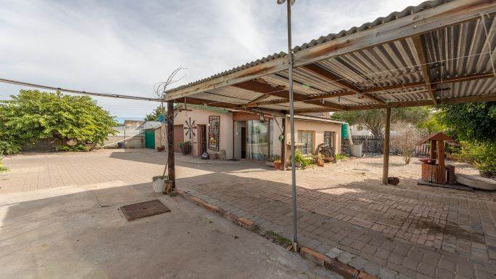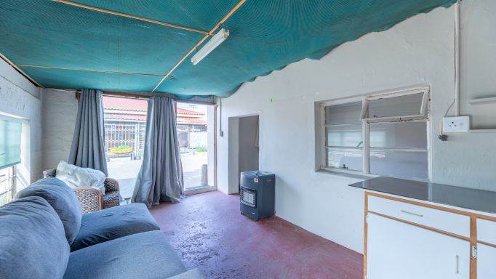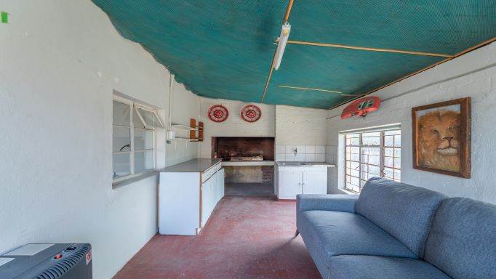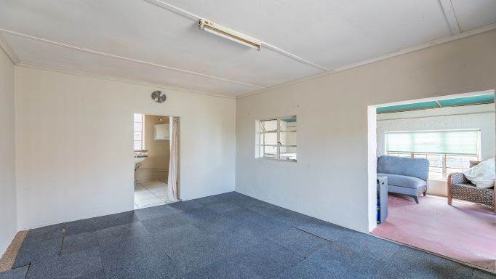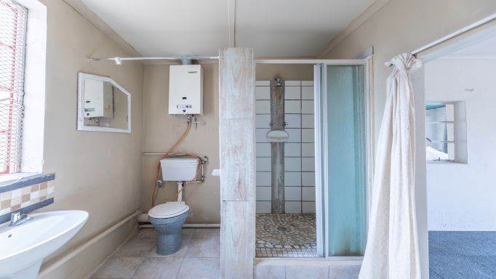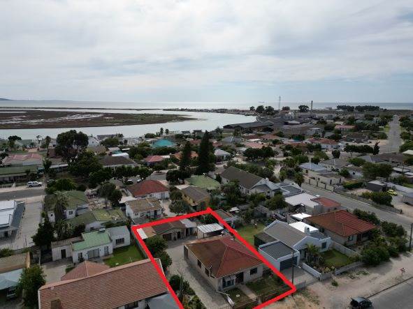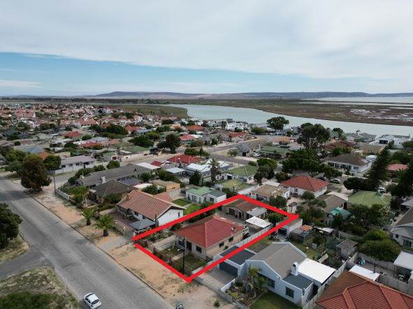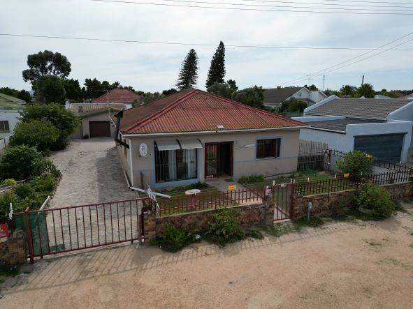This lovely characterful old lady in Laaiplek, only fifth row of houses from the launch site and jettys of historical Rooibaai on the Berg River, is available for a family looking for a relaxed safe home in a open, upretentious setting.
Fully fenced, with a borehole and fruit trees, as well as ample parking in the spacious yard, this home is in an established safe neighboorhood within walking distance to most amenities as well as the river, harbour and beach at Laaiplek.
Sturdy wooden floors throughout most of the house with wooden door frames and windows, is reminescend of a time and era when life was difficult but also much more uncomplicated.
The lounge, with a sliding door opening onto the front lawn, has a jetmaster fireplace, and exit into a long wooden floored passage with four bedrooms (three with built in cupboards) branching off on both sides.
The kitchen is the hub of this house, with a home built braai/fireplace as part of the ambiance of the kitchen.
There is a small pantry passage onto a long back semi-covered stoep with outside braai.
Adjacent to the garage with three undercover parkings, a small garden flat with long open hearth offers extra space or an additional income.
These type of properties are not readily available in the current market, and definitely worth viewing.
