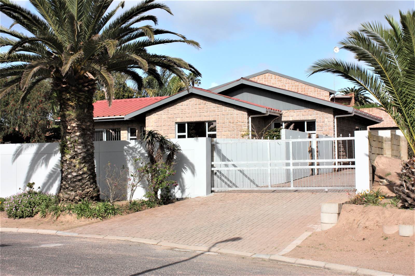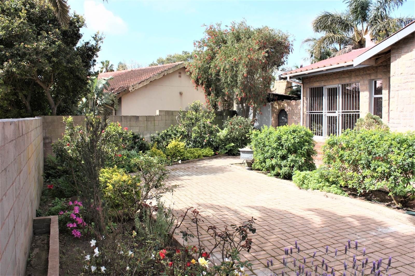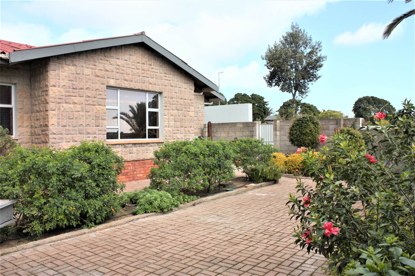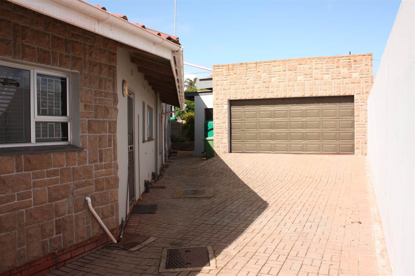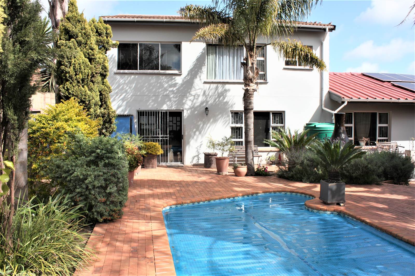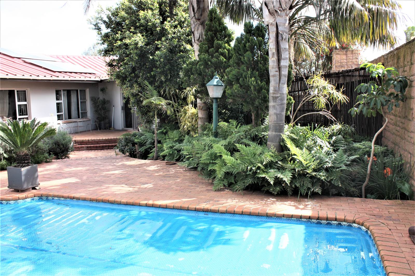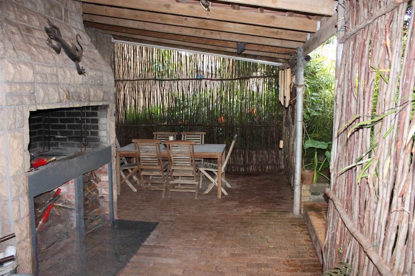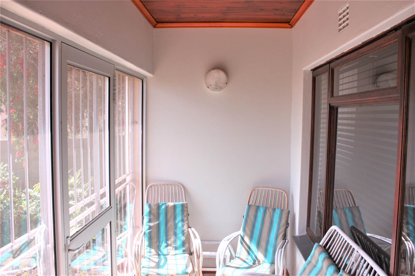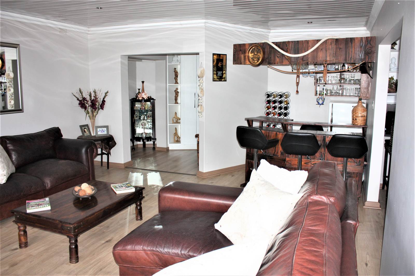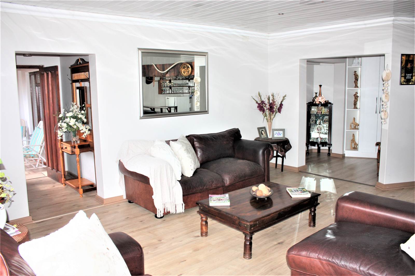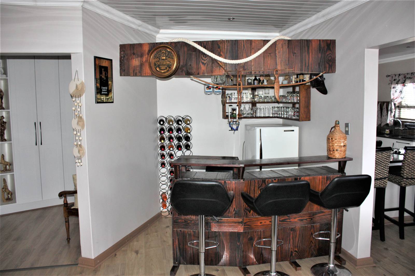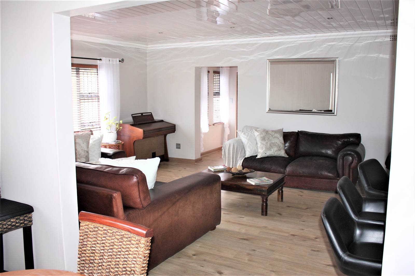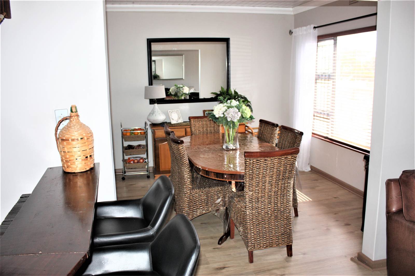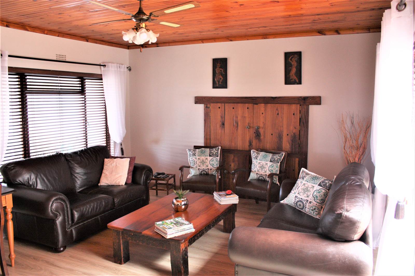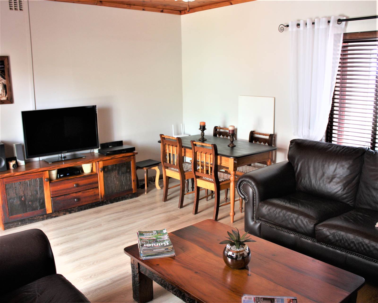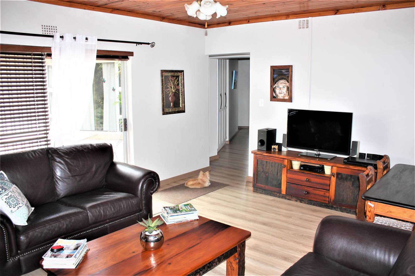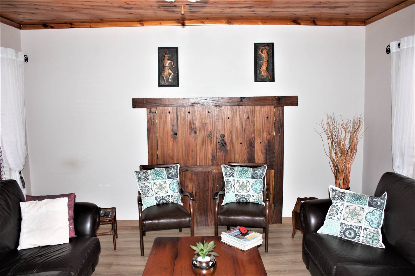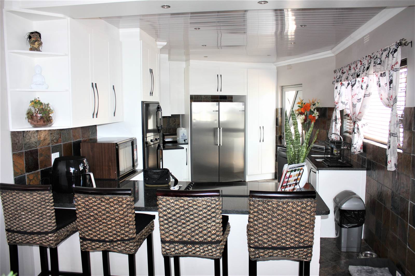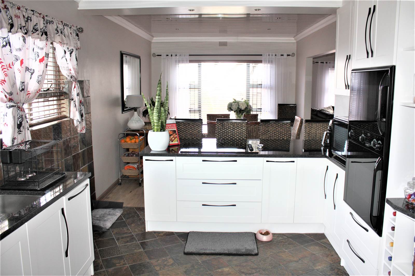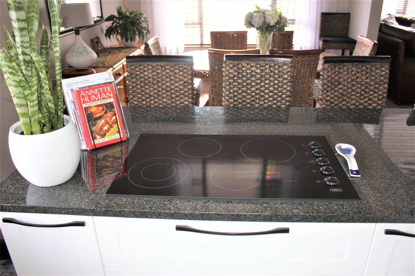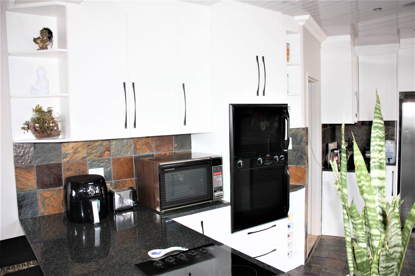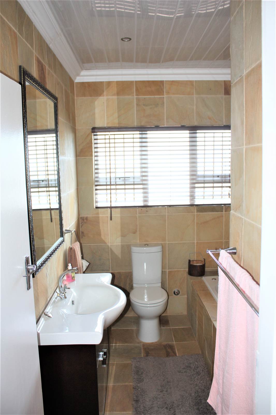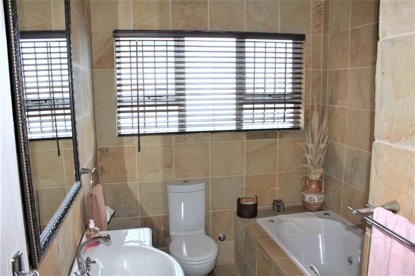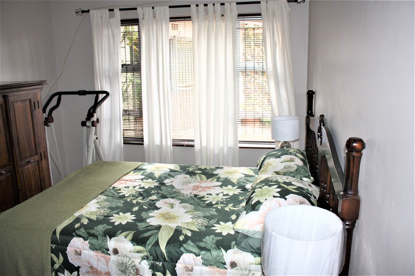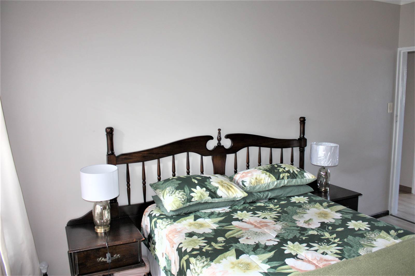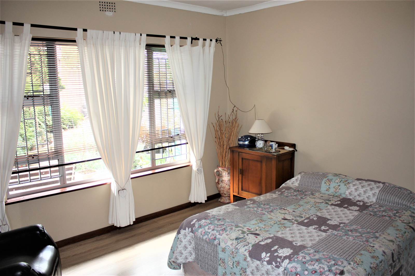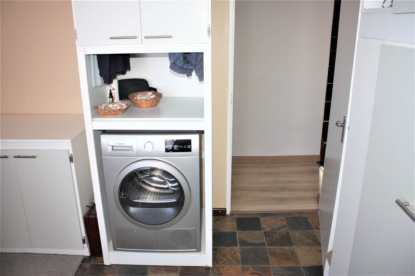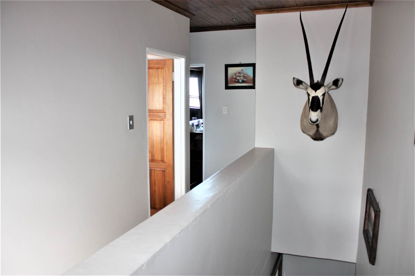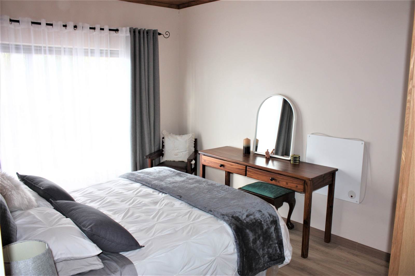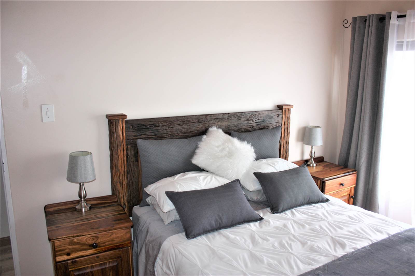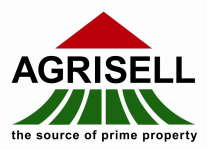4 Bed House in Vredenburg
R 3 195 000
Very well-kept, neat, jewel of a house in a quiet neighbourhood in Vredenburg available at a very good price! The house offers 4 spacious bedrooms, plus a fully functional 2-bedroom flat with private entrances which could be used for special family or rented out for an additional income.
The property is exceptionally well-maintained, and every little detail of the house is painstakingly neat and tidy.
It has 2 independent solar geyser installations, and the house and flat each come with their own electrical pre-paid meter.
It has 2 x 5000 lt water tanks filled by rainwater collected from the roof of the house.
The garden is special and has a large pool with an outdoor covered entertainment area / Lapa with a built-in braai.
It has an extra large 45m2 garage with sufficient space to park at least 4 cars with extra workspace!
You enter the house into a sun-light enclosed cosy patio from where you walk through a stylish entrance hall into the formal lounge with a very neat stylish bar tucked away in a custom-built nook, which could also be used for other purposes.
The lounge leads into a spacious open plan dining room / kitchen area. And what a dream of a kitchen, a very functional kitchen with lots of space and constructed for convenience when cooking.
From the formal lounge, one follows a passage to another more informal living space used as a TV / Braai room. It has a stunning sleeper-wood cladded built-in braai where many cold evenings can be enjoyed around a very neat braai.
A passage takes you from the living areas to the two bedrooms with one-and-a-half bathrooms. Both bedrooms are bigger than normal and have built-in cupboards with sufficient space for a dressing table or desk / couch. The end of the passage leads to what is currently used as a laundry with plenty of cupboard space and space for a washing machine, tumble dryer, and place for sorting and ironing clothes. This room could easily be converted to another bedroom or study.
Going upstairs, you find the most exquisite main bedroom with an attached open-plan living area, currently with couches, a cupboard, and a small table with chairs. The sliding windows open wide to offer a view towards Saldanha and Paternoster to the west. The main bedroom and second room on the first floor are serviced by a beautiful full bathroom with a walk-in shower - beautifully decorated. The second room upstairs is spacious and offers built-in cupboards and a similar view through big sliding windows towards the open fields between Vredenburg and Paternoster. A nice feature is that the staircase is constructed in a way to provide a lot of storage space for whatever needs to be stored out of sight.
The 2-bedroom flat can be accessed through the house if necessary but can also be accessed from two private entrances from outside the main house. It has a spacious open plan kitchen / dining room / living area and 2 bedrooms each with built-in cupboards with a full bathroom.
The property has all the necessary security features such as an automated gate and burglar bars at all the windows. It is also completely fenced with a brick wall right around the property.
Please do not hesitate to view this home - it offers great value and is just beautiful!
