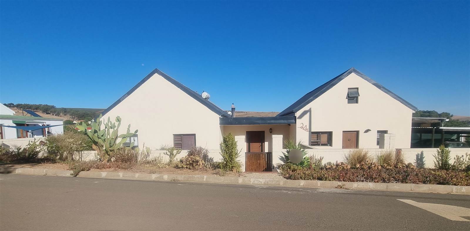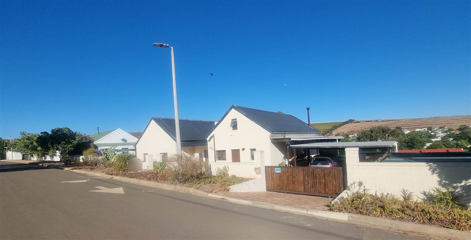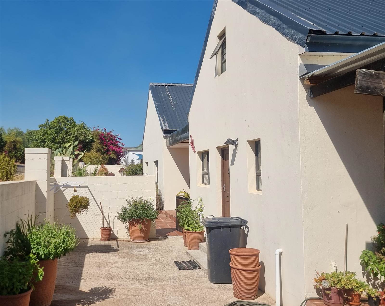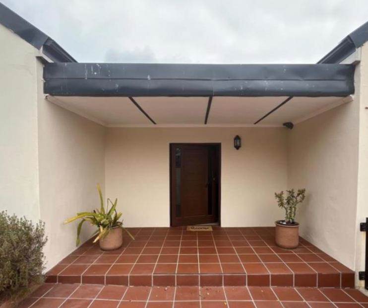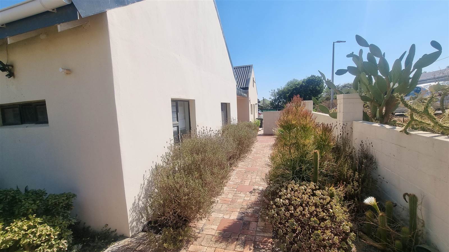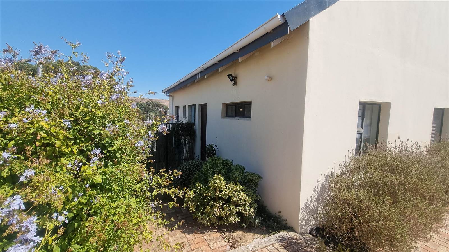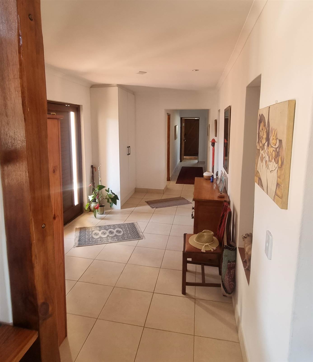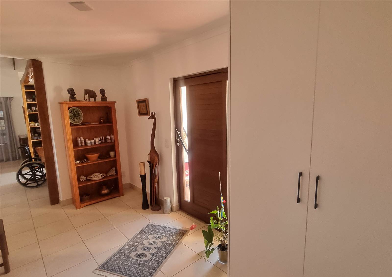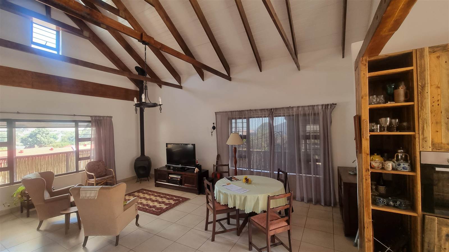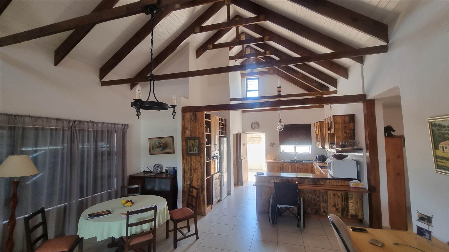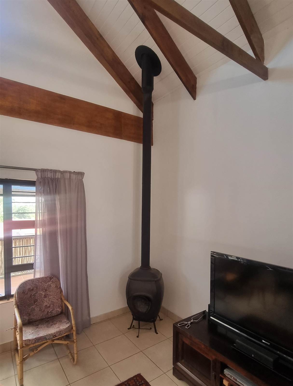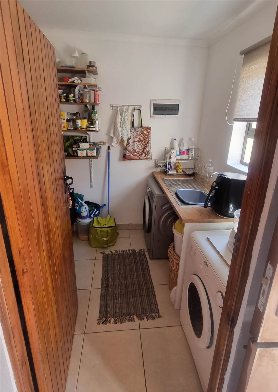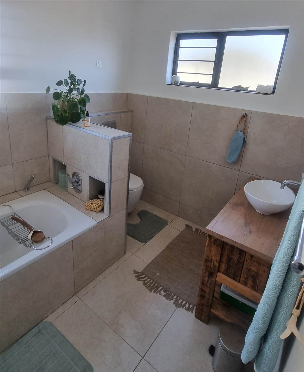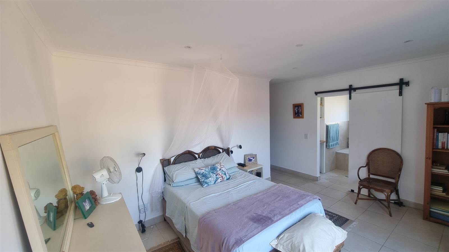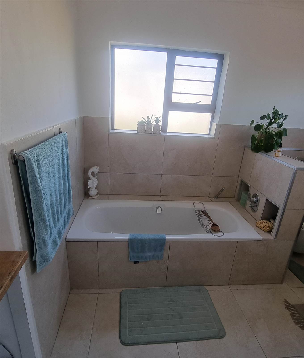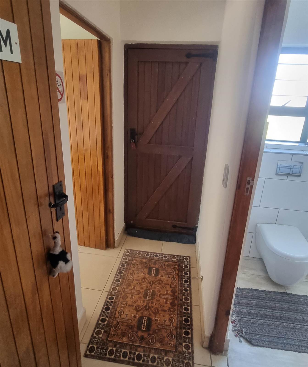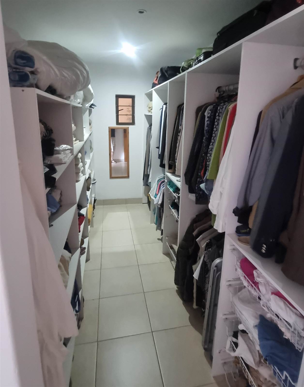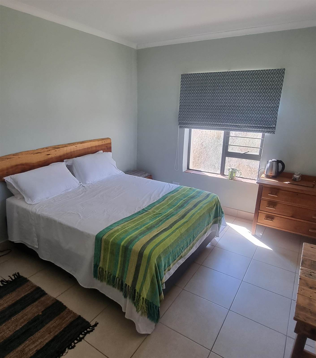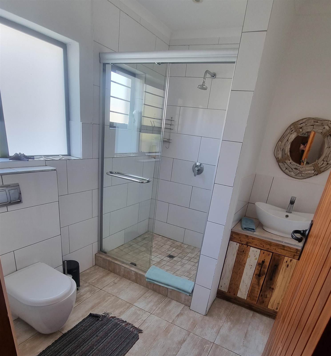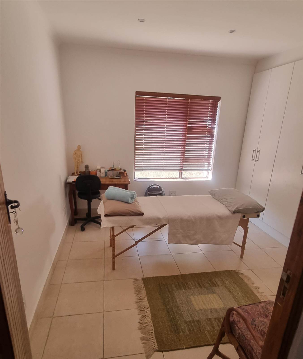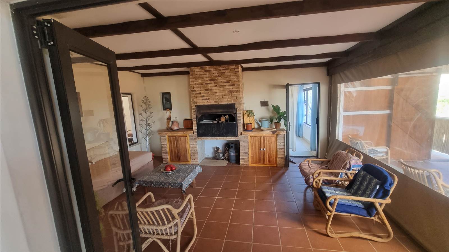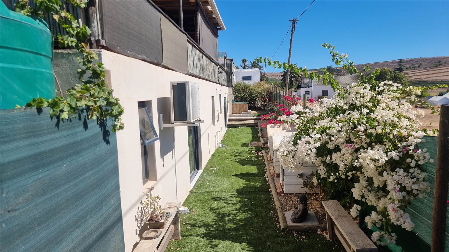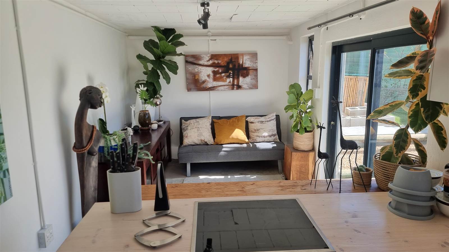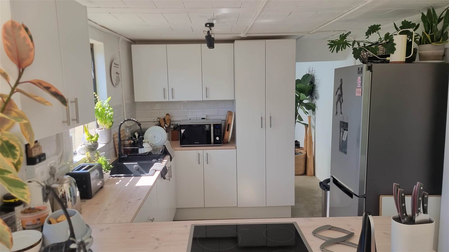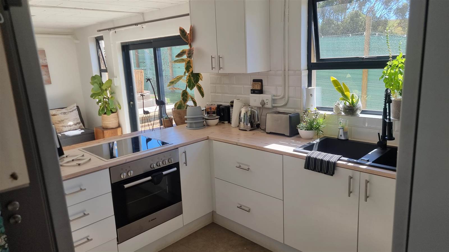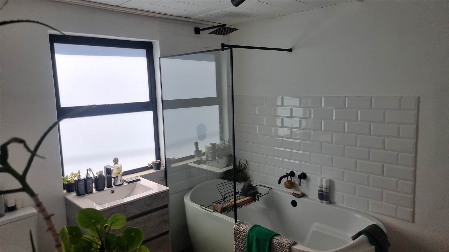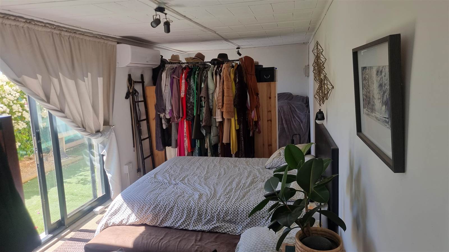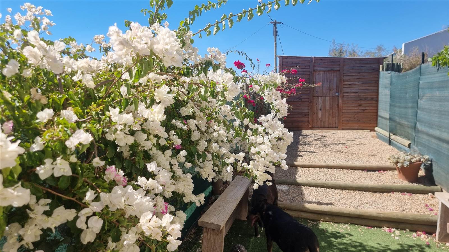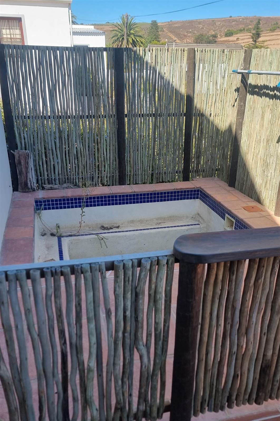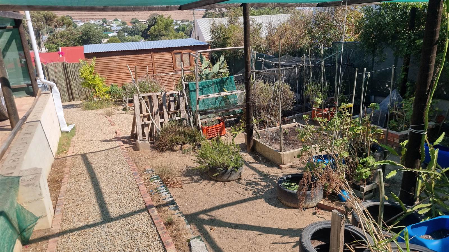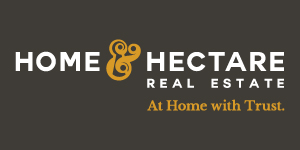Perfectly located on a 750sqm plot in the popular upper rejuvenated part of Darling, with views over town and farmlands.
The sloped plot allows for a 158 sqm, three-bedroom house on ground level with a further 54 sqm undercover wrap-around porch and braai area. Add to this a full 63 sqm, one bedroom flat in the cellar situated beneath part of the house. Ample open space on plot, for either expansion or gardening - currently only 34% coverage.
Large central placed covered front porch leads to reception area that split off into a spacious open area living area to the right and three bedrooms to the left. Added storage space in passage.
The spacious high celling living area, with exposed wooden beams and excellent ventilation consist of a fitted solid wood country kitchen and a dining/lounge area.
The kitchen is fitted with hob, eye level oven and breakfast hook. A separate pantry/laundry room is found of the kitchen. Ample cupboard space.
The lounge, fitted with a corner freestanding fireplace, opens unto a large braai porch with build in braai. Open side of porch is closed off with canvas blind.
Al three bedrooms is spacious double rooms. Main bedroom provided with large walk-in cupboard and en-suite bathroom.
Other two bedrooms fitted with build in cupboards. One of these bedrooms was designed to be used as a separate unit with its own bathroom and external access door. House was used as an Air B&B before.
The complete independent and self-sufficient cellar flatlet has a modern look and consist of a large double bedroom, bathroom, fitted open plan kitchen and living place. Flat is fitted with a build in air conditioner and has complete separate access with its own garden space. Great rental opportunity.
The house is fitted with low maintenance aluminum windows, Chromadeck roof, seamless alum gutters, tiled throughout with a solar geyser.
On the veranda you will find a small private splash pool, currently not in use and require some TLC .
The garden area is provided with a large wooden garden shed, ample vegetable/herb garden space- some areas covered with shade cloth- supported by two large rainwater collection tanks. Undercover parking is supplied for two cars behind a lockable gate. Front garden combination of hard landscape and hardy plants.
Darling is one of the last real country towns, tranquil, surrounded by farmlands and vineyards. In town you will find all the required shops and amenities needed, most within walking distance from this property. Less than thirty minutes'' drive either way takes you to Yzerfontein or shops in Malmesbury. Add twenty to thirty minutes to either trip and you are in Durbanville, Cape Town or Langebaan!
