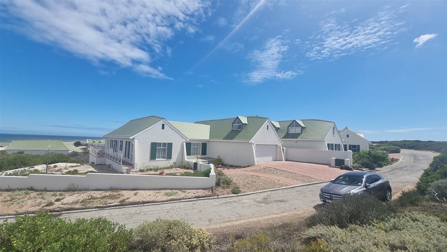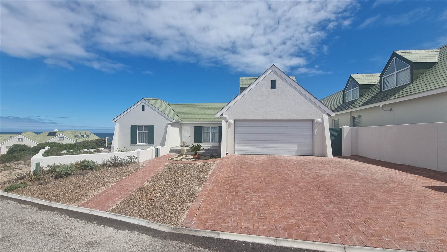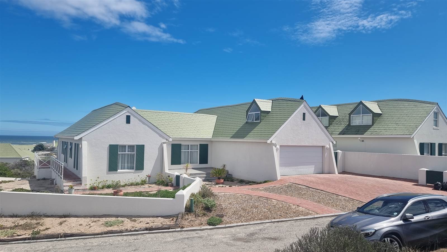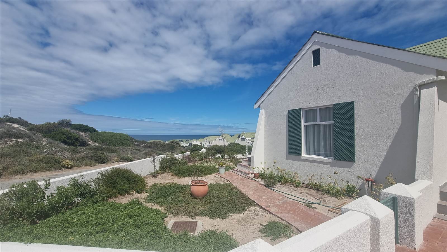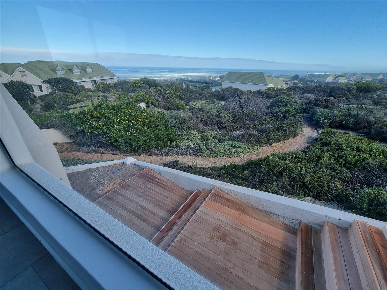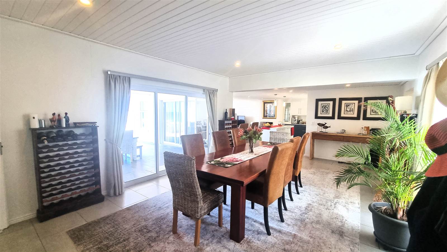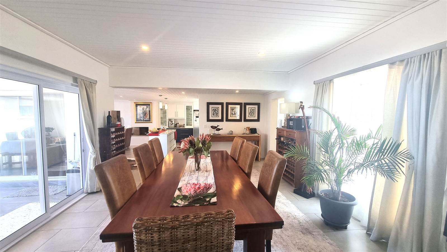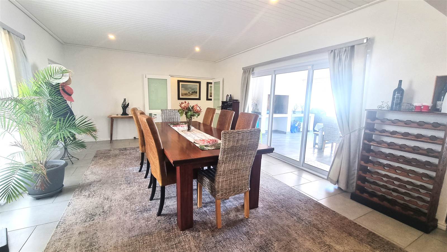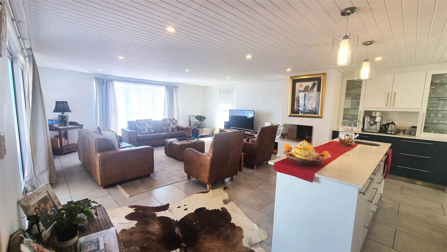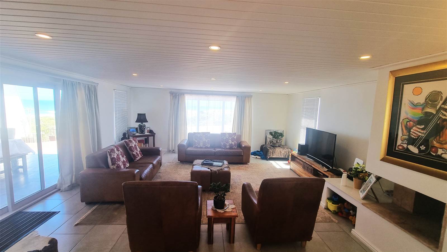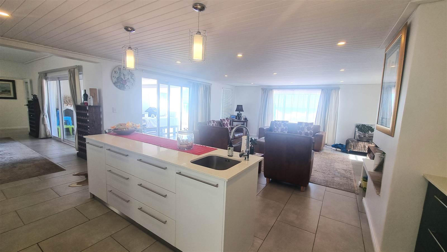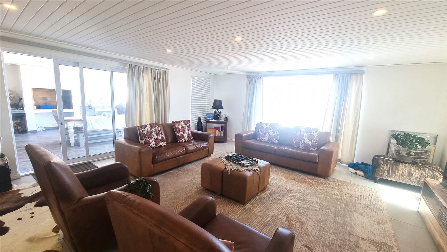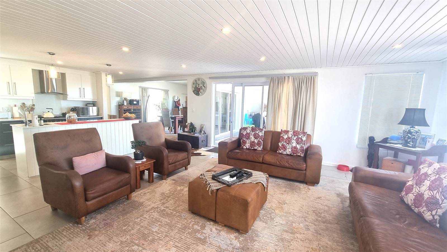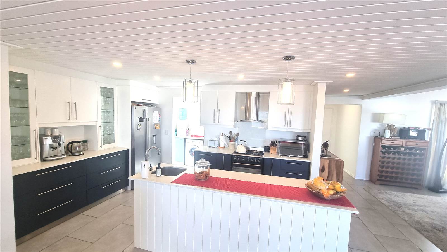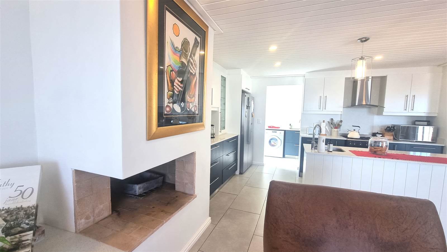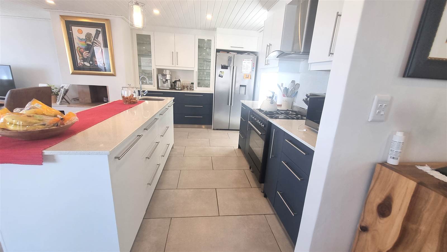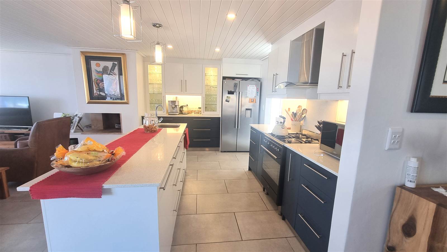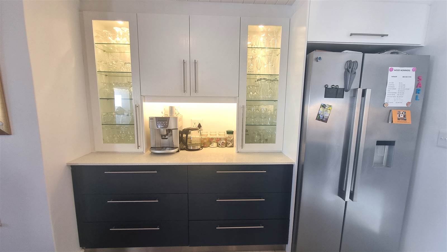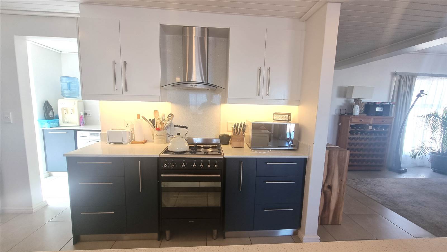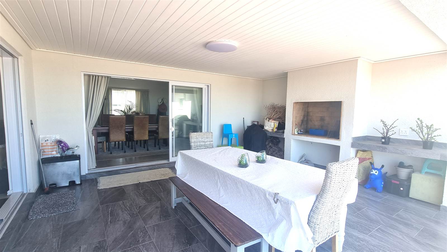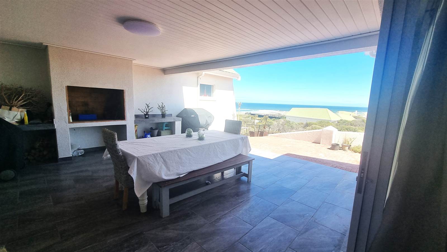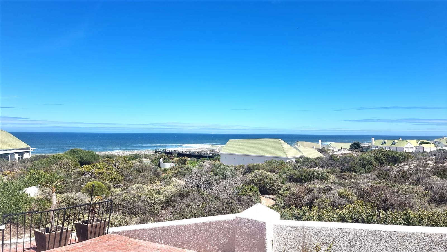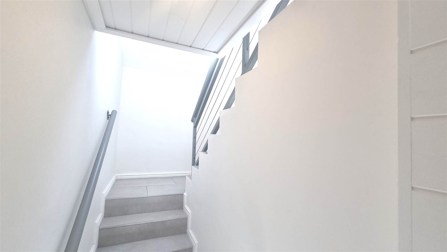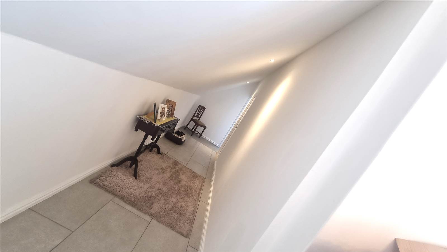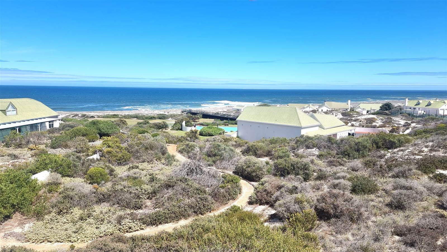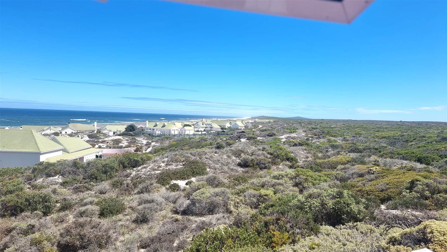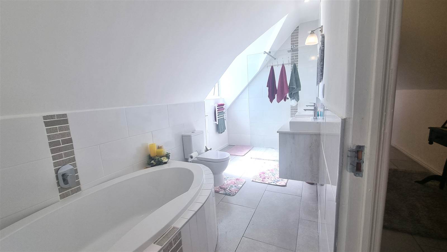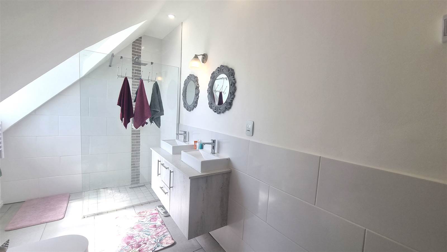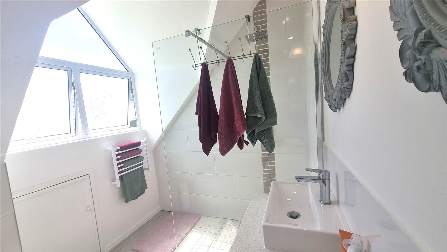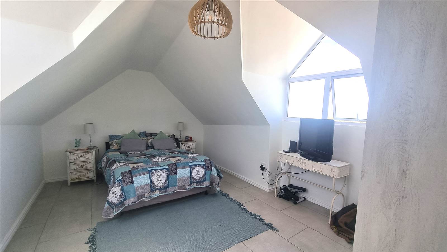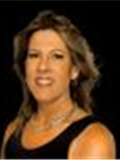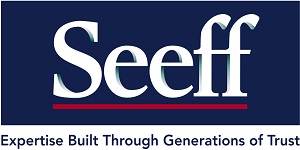5 Bed House in Jakkalsfontein
R 6 950 000
Introducing this stunning 2-year-old 5-bedroom home, strategically designed to offer both privacy and spaciousness within its layout. Nestled in the heart of Jakkalsfontein, this property boasts not only modern design but also convenient access to the resort''s amenities, ensuring a lifestyle of comfort and leisure.
Upon entering through the front door, you are greeted by an inviting open-plan living, dining area, and kitchen, perfect for both relaxation and entertaining guests. The kitchen, featuring a freestanding oven and a convenient scullery, serves as the heart of the family room, facilitating seamless interaction and functionality.
Step through the sliding doors from the dining room or lounge onto the covered patio, complete with a built-in braai, offering an ideal space for outdoor dining while enjoying breathtaking sea views. On clear days, the majestic Table Mountain graces the horizon, adding to the picturesque vista visible from almost every room.
The ground level of the house is intelligently divided, with two bedrooms, a bathroom, and a separate toilet accessible via double doors, providing privacy and tranquility. A third large bedroom with plumbing is provided to add an en-suite, also with double doors onto the balcony and amazing views of the Atlantic.
Ascend the staircase to discover the loft area, where two additional bedrooms and a full bathroom await, offering flexible living arrangements to accommodate varying needs.
The property boasts tasteful finishes throughout, including tiled floors, natural finishes in the bathrooms, quartz tops in the kitchen, and a freestanding bath in the main bathroom, adding a touch of elegance to the interior.
With a versatile layout and exciting potential for entertainment. The 5th bedroom is equipped with electricity connections, offering endless possibilities for transforming it into your dream cinema room or games haven OR / AND step outside to the covered patio area, where you''ll find an inviting space that could easily be transformed into your own outdoor pub oasis, ideal for entertaining guests or simply unwinding after a long day.
Situated in a North and West-facing orientation, the house enjoys abundant natural light, illuminating the airy interior and creating a warm and inviting ambiance throughout.
Beyond the confines of the home, residents have access to the resort''s amenities, including a heated swimming pool, clubhouse, braai facilities, and an indoor squash court, ensuring ample opportunities for recreation and relaxation just a short stroll away.
In summary, this meticulously crafted property offers a harmonious blend of modern design, privacy, and convenience, presenting an exceptional opportunity to embrace a coastal lifestyle of comfort and luxury in the heart of Jakkalsfontein.
