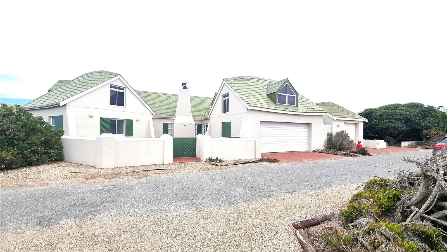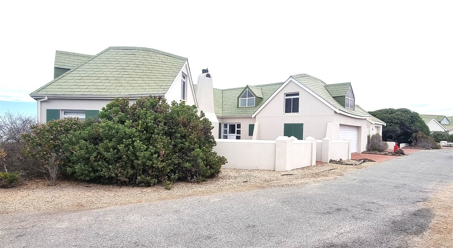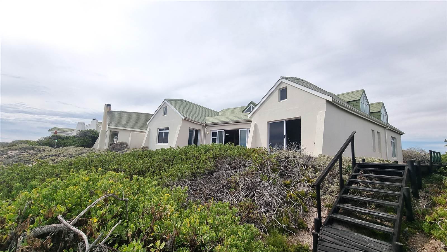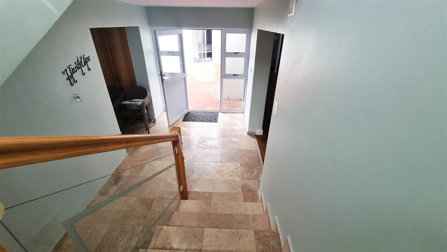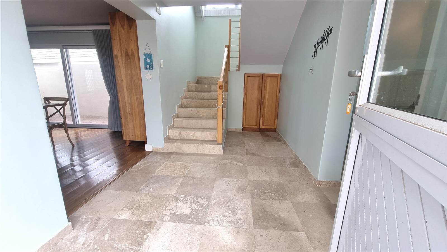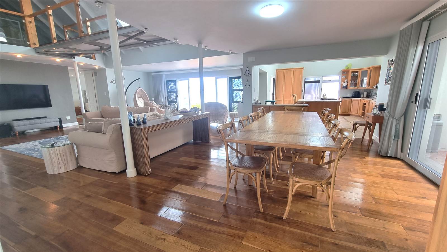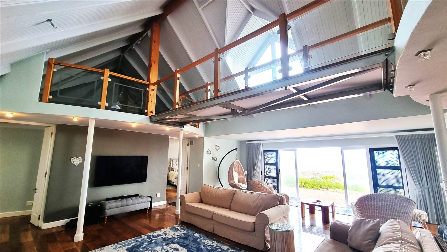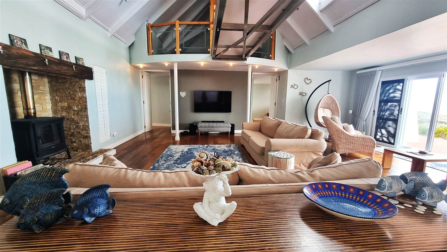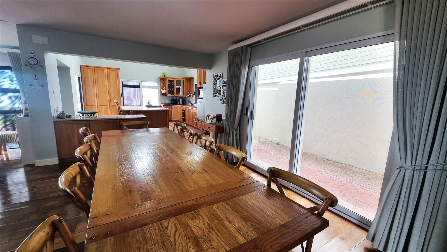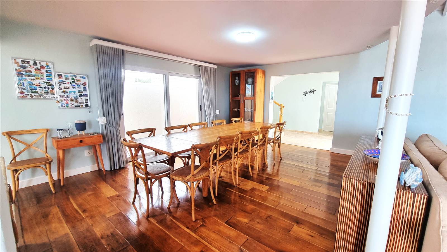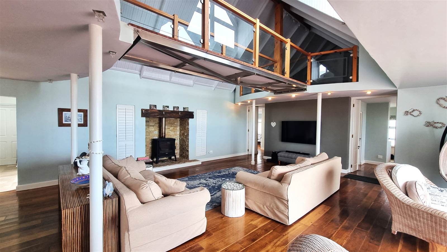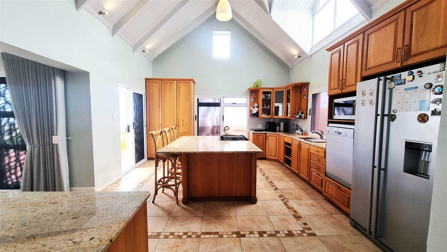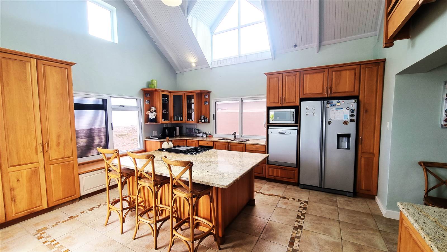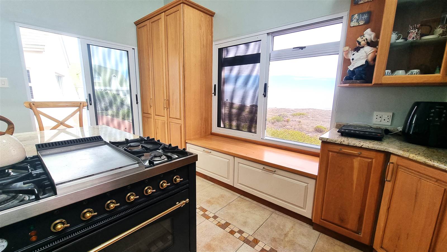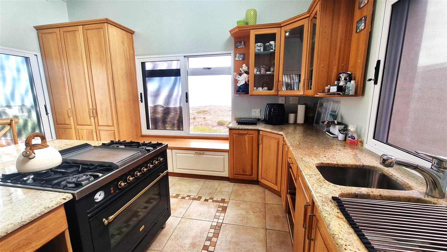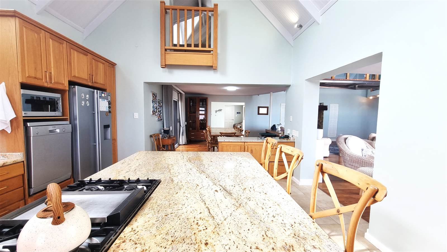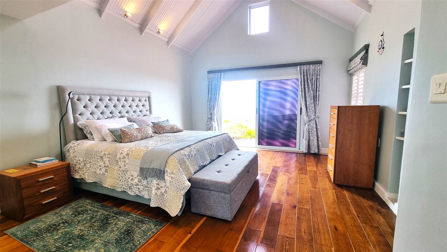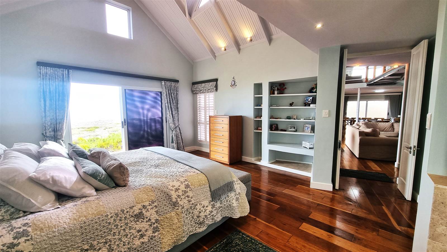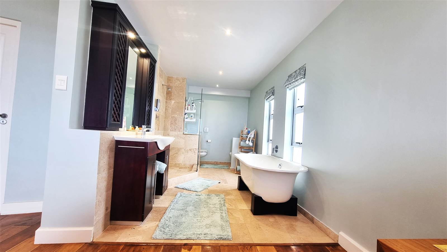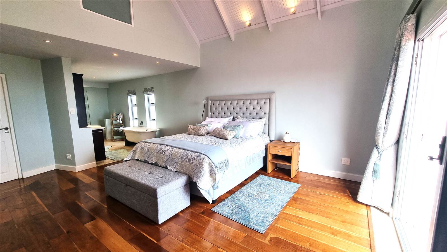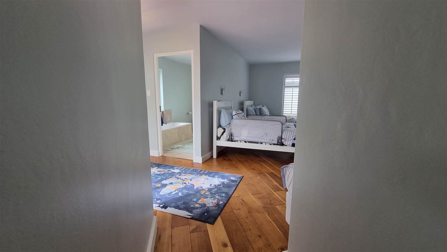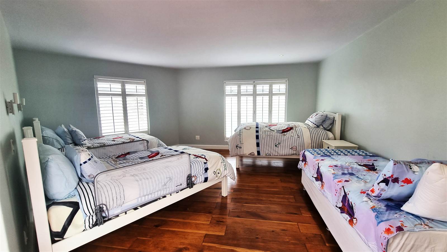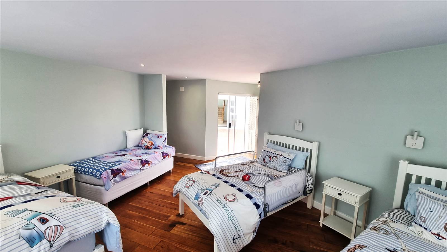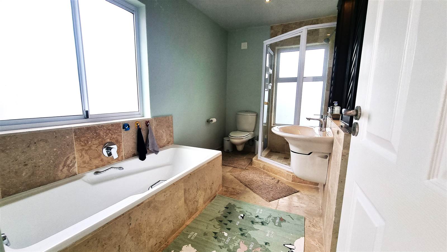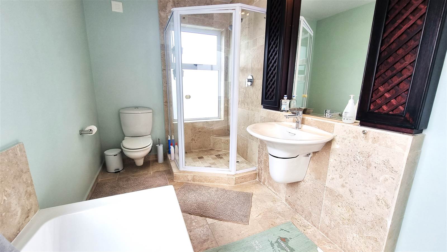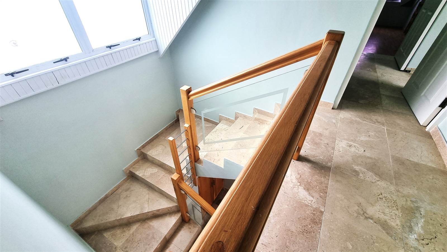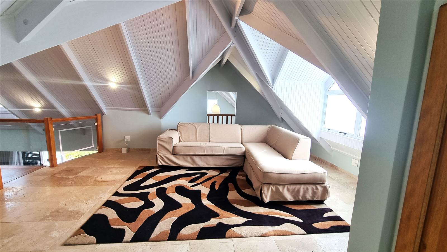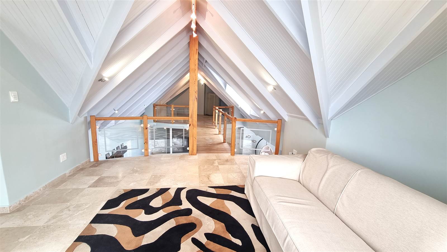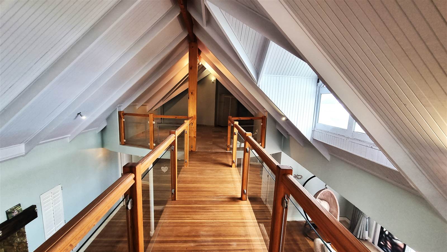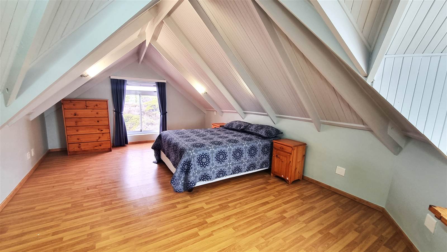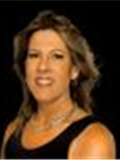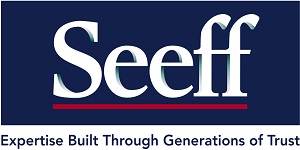Jakkalsfontein Nature Reserve is one of those rare gems giving great location, spectacular sea views, low density and excellent security. Situated on the un-spoilt West Coast just 70 km from Cape Town and 50 km from Table View.
This enchanting beachfront abode offers an unparalleled coastal living experience. Step into the foyer and be greeted by an expanse of space that seamlessly flows into the family area. Adorned with polished wooden floors and adorned with double-volume ceilings featuring open trusses, this space is a testament to both luxury and COMFORT.
Key Features:
- Captivating Views: As you enter, be greeted by panoramic vistas of the azure ocean and the lush fynbos landscape. The glass stacking doors effortlessly merge the indoors with the outdoors, inviting the soothing sea breeze into the heart of the home.
- Cosy Fireplace: A focal point of warmth and comfort, the combustion wood fireplace adds a touch of rustic charm to the expansive family area, creating the perfect ambiance for intimate gatherings or quiet evenings by the fire.
- Gourmet Kitchen: The spacious country-style kitchen is a culinary haven, boasting a center island, a freestanding gas stove, and breathtaking sea views.
- Tranquil Bedrooms: On the ground level, discover the lavish main bedroom retreat, complete with a modern ensuite bathroom and sliding doors that open onto the patio, offering uninterrupted views of the shimmering sea. Additionally, a second ensuite bedroom awaits, providing ample space for guests or family members, with sliding doors leading to a serene courtyard.
- Elevated Living: Ascend the staircase, adorned with a glass balustrade, to discover a cozy loft pajama lounge and a versatile study/computer area. The open volume walkway connects two spacious ensuite guest rooms, each offering comfort and privacy, while maintaining a seamless connection to the lower level.
- Seamless Connectivity: The open-plan walkway bridges the upper and lower levels, enhancing the spacious character of the home and facilitating effortless movement between living spaces.
- Practical Amenities: Complete with a double garage equipped with laundry facilities, this home combines luxury with practicality, ensuring convenience at every turn.
Escape to your own private sanctuary, where the rhythmic melody of the waves serves as a constant reminder of the beauty that surrounds you
Disclaimer
All descriptions advertised digitally or printed in regards to this property are the opinions of Seeff Properties and their employees with any additional information advised by the seller. Properties must be viewed in order to come to your own conclusions and decisions. Although every effort is made to ensure measurements and information are correct, please check all dimensions and shapes before making any purchases or decisions reliant upon them. Please note that any services, appliances or heating or cooling systems have not been tested by Seeff Properties and no warranty can be given or implied as to their working order.
