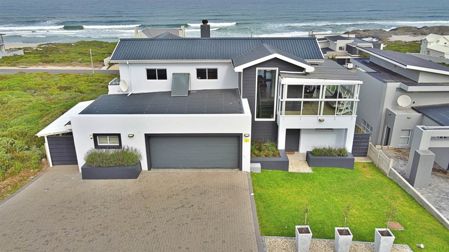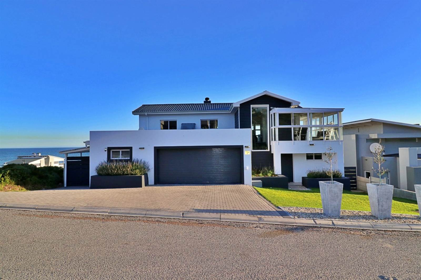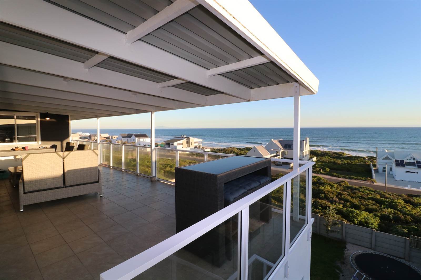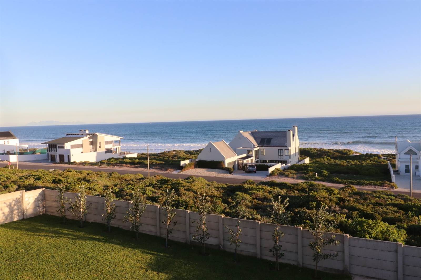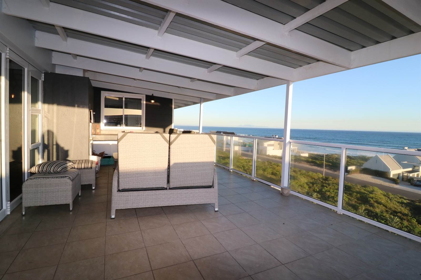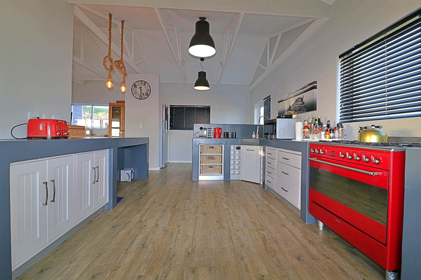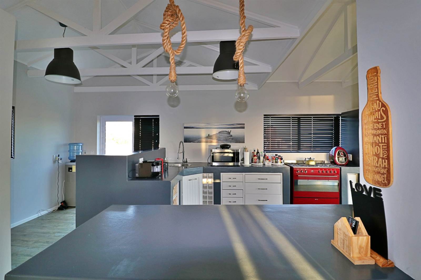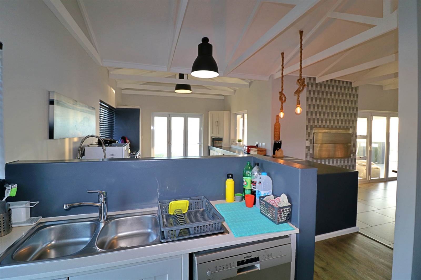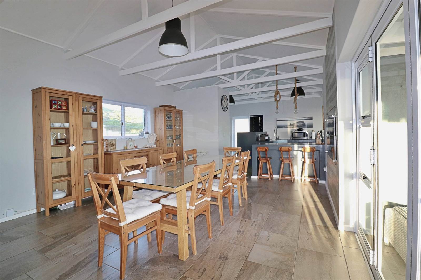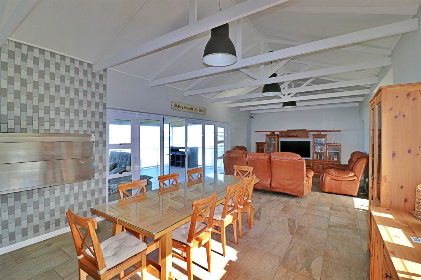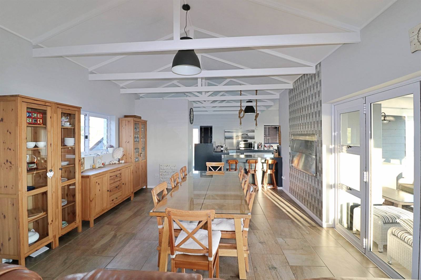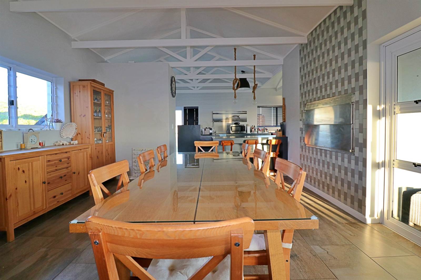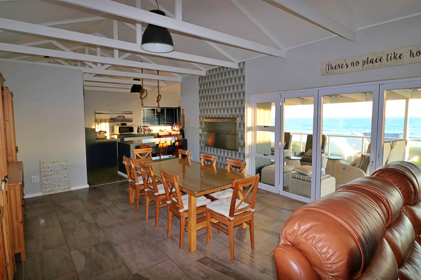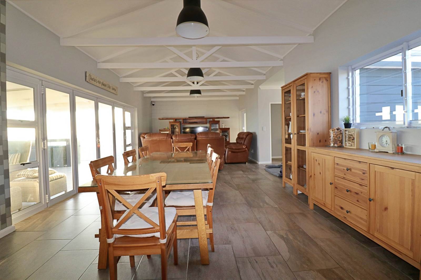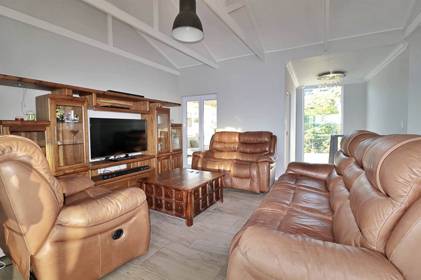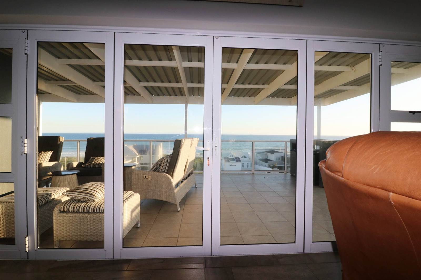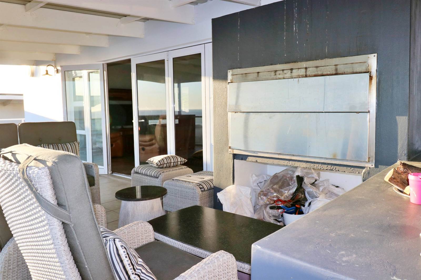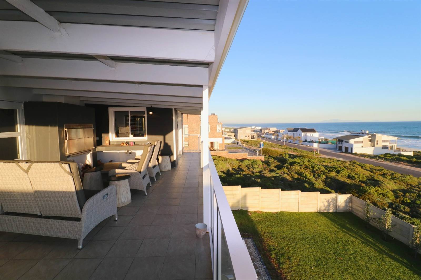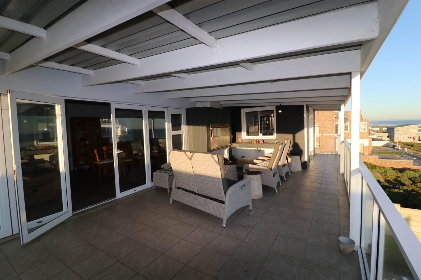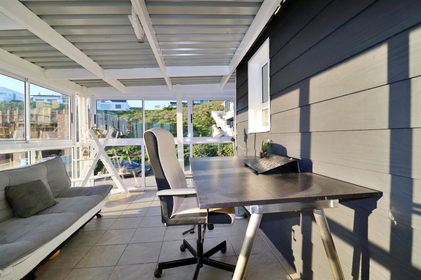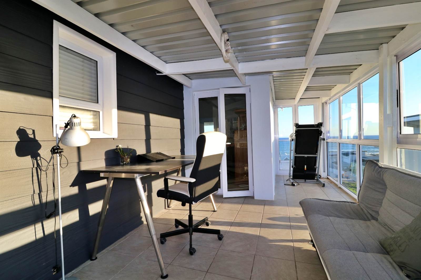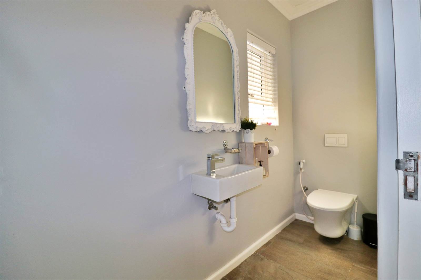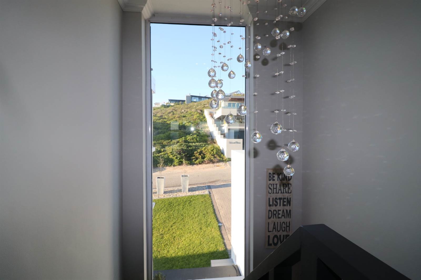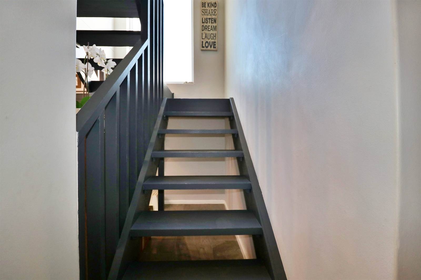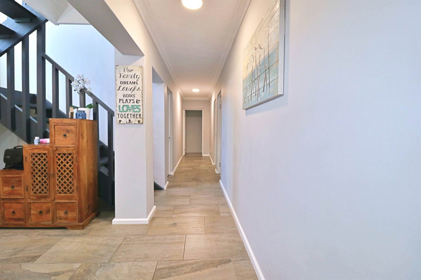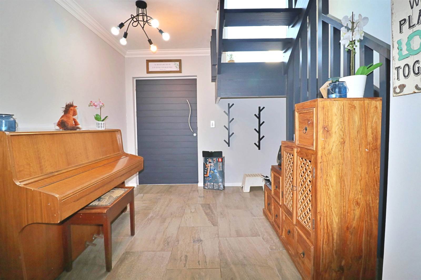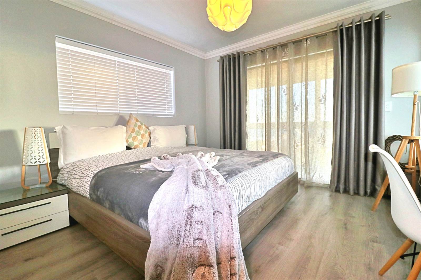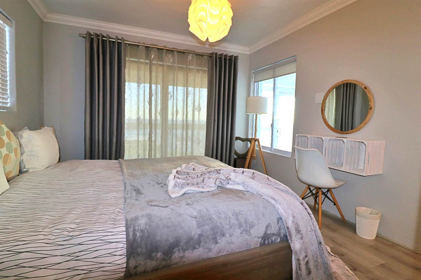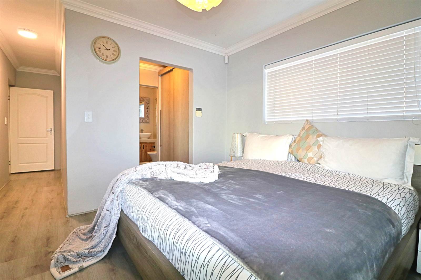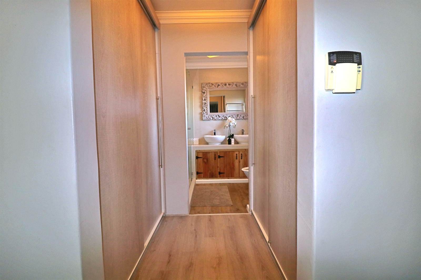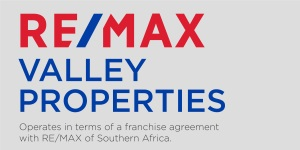5 Bed House in Yzerfontein
R 5 250 000
Exclusive - Upmarket property for sale in Pearl Bay, Yzerfontein with stunning sea-views as far as Table Mountain.
Exclusive - Beautiful family home for sale in Pearl Bay, Yzerfontein with views as far as Table Mountain and a birds eye view of the entire Dassen Island from the entertainment areas and living space upstairs. The house is well designed with your bedrooms and bathrooms downstairs and the living area upstairs. The beautifully manicured garden is a feast for the eyes with a luscious green lawn, neatly paved, completely walled on 3 sides and enclosed for those with dogs. You have a double automated garage with a separate laundry and direct access into the house. Downstairs from a welcoming entrance hall, on the one end of the passage you have a queen size bedroom with walk-through closet and an en-suite bathroom with double basins. The main bedroom has direct access to the sunny enclosed veranda. The property has 3 more bedrooms, all with built in cupboards, a full family bathroom and a large enclosed veranda with stairs leading downstairs into the back garden and cellar/basement. You also have a 5th bedroom and own en-suite with a separate entrance. Upstairs you have a large living space with extra high ceilings, exposed trusses, lots of windows to optimize the spectacular views and a separate sunny enclosed office space. Your living area with lounge/dining room and kitchen are all open-plan with easy flow, stacker doors leading out onto a veranda with a braai as well as an indoor braai. The kitchen is well designed with a separate scullery, gas stove and electric oven. You also have a separate guest facility. Below the house is additional storage that could easily be turned into more living space. Parking for 4 extra vehicles. With plenty of extras, an inverter, alarm with beams as well as an automated irrigation system. The property is built on a slope that guarantees permanent sea-views.
The property offers:
Downstairs:
* Main house offers 4 Bedrooms with main en-suite and a separate full family bathroom
* Double garage with direct access into the house and a laundry
* All bedrooms leading out onto an enclosed sunny veranda with direct access to back garden
* 5th bedroom separate entrance with built in cupboards and own bathroom
* Cellar on ground level used as a workshop
* Additional storage for tools and garden implements on lower level
Upstairs:
* Open plan living area with lounge/dining room with braai and kitchen with scullery
* Spectacular sea-views for life from the upstairs area
* Stacker doors leading out onto a covered veranda with a braai
* Guest facility on the upper level
* North-facing enclosed study/office space
* Lovely garden, luscious lawn and additional storage/cellar that could be turned into another sleeping area
Yzerfontein is a picturesque sea-side village situated north of Cape Town, south of Langebaan and borders the West Coast National Park. The town is a popular fishing and hiking spot and offers activities for both young and old.
