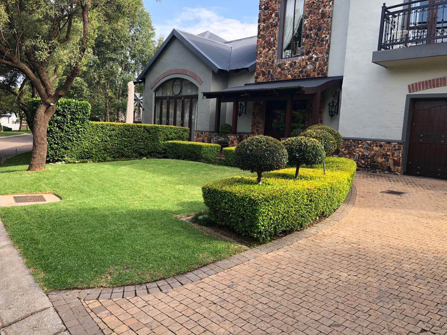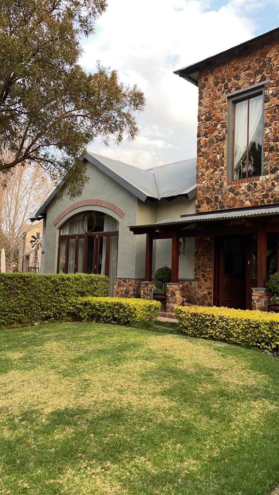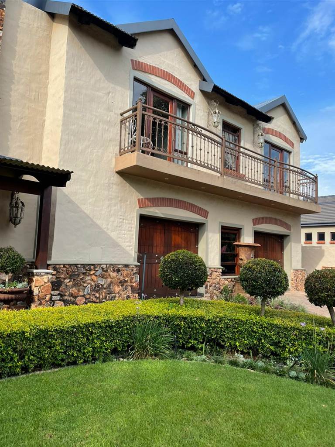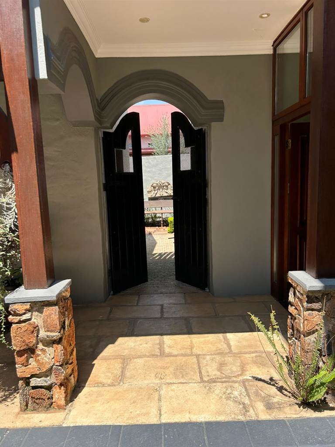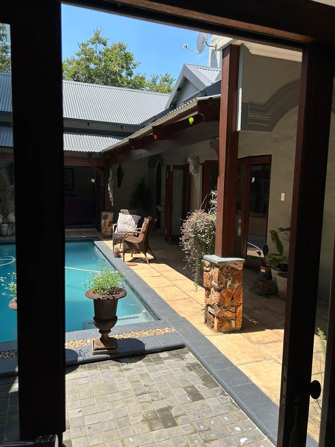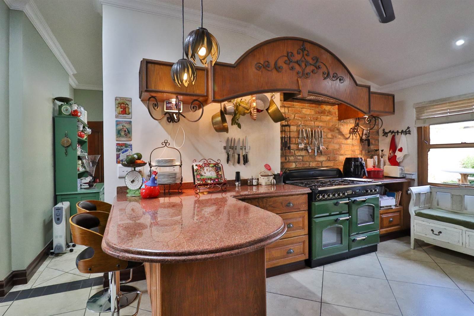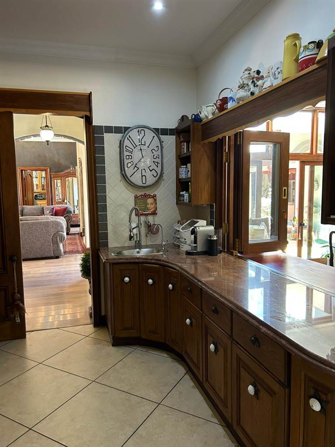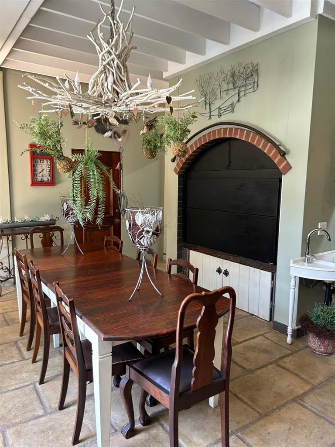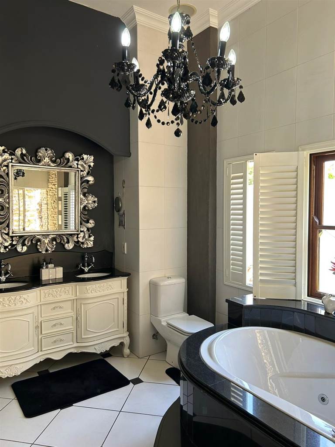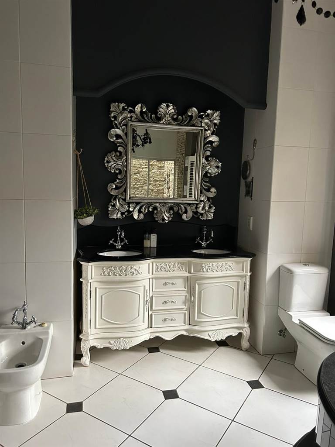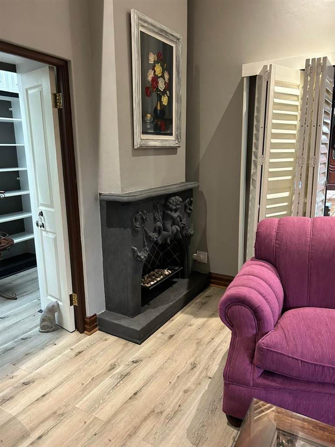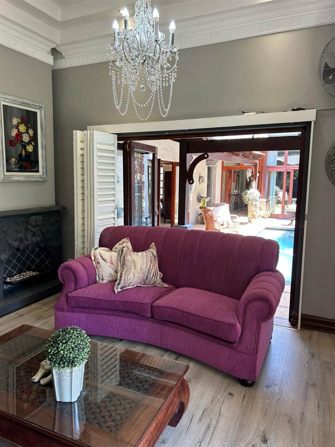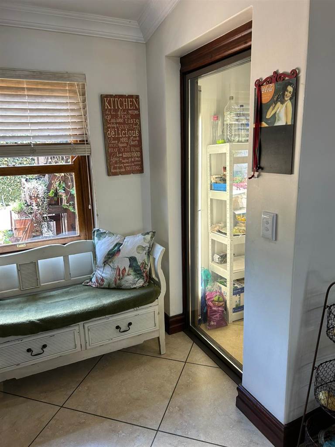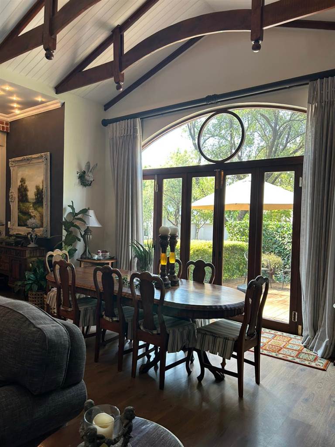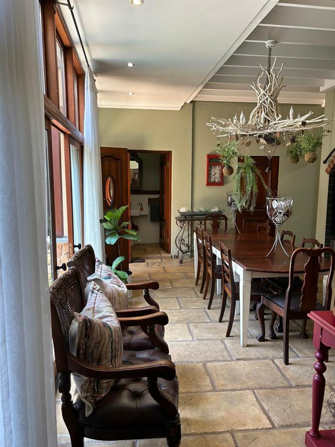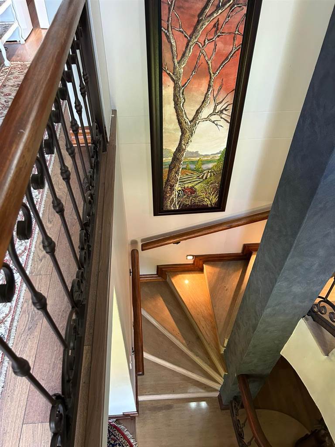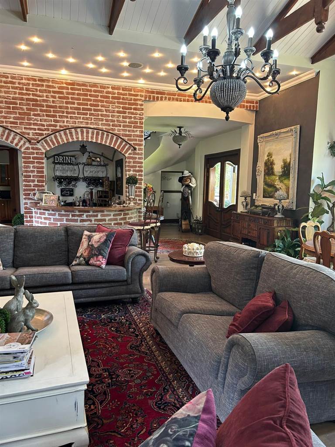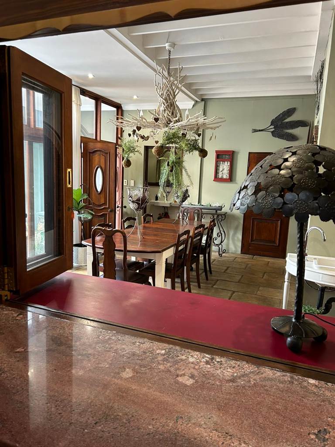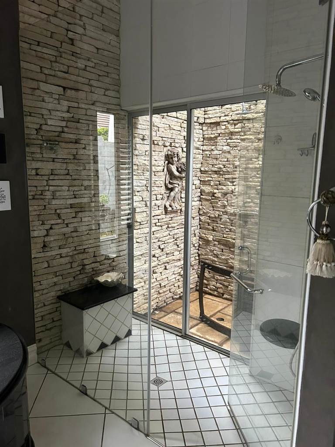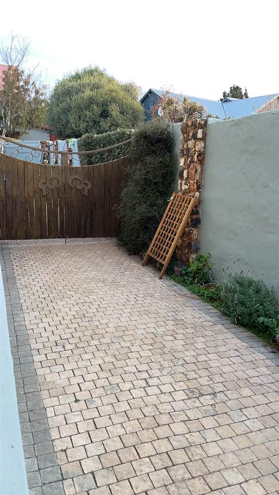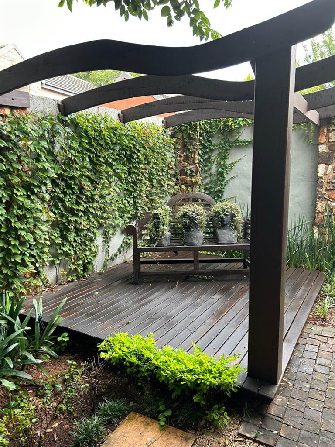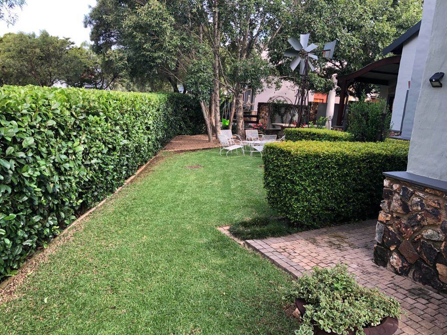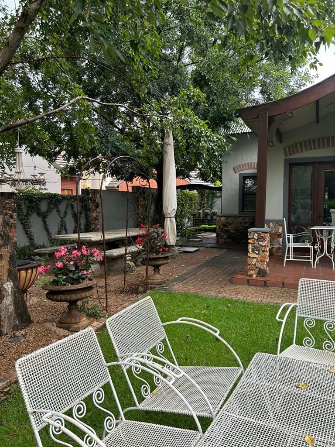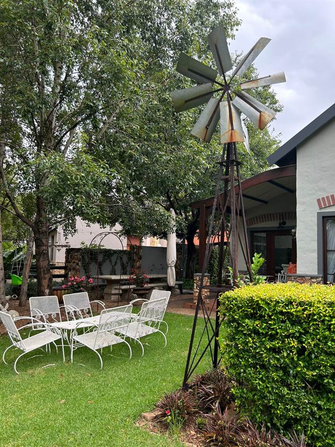3 Bed House in Southdowns Estate
R 55 000 Deposit R 55 000
3 bedroom plus a granny flat, Eclectic Farm House in quiet street near main entrance,
and the pasture that leads to the gate to the Dairy Farm.
STAND SIZE: 1062m
Entrance hall leads to a lovely open plan lounge with double fireplace, dining and bar area (with an
adjacent guest toilet).
All of the above open onto a enclosed patio area (with wood and gas built in braai), as well as a swimming pool
(that can be heated with solar), and another guest toilet close to the pool. The store room in braai area, was planned to later convert to a wine cellar.
The rest of the home includes:
2.5 garages
Tv / Studio room with an air conditioner and fireplace
Oak kitchen with prep area, cooking area (featuring a gas & electric Falcon stove), cooler room, pantry, as well as a separate laundry room and scullery.
Study
A granny flat with 1 bedroom (with aircon) beautiful en-suite bathroom with spa bath, large shower and outside shower, kitchen and a lounge (that can also be a 2nd bedroom for the flat).
The kitchen area and lounge that open onto the swimming pool, are airconditioned and boast a fireplace.
A Marble staircase leads to the main bedroom.
The huge upstairs main bedroom features, a modern walk in wardrobe with mirror doors, and an en-suite full bathroom.
A separate staircase leads to the other 2 huge bedrooms with en-suite bathrooms.
A full kitchen upstairs
Some of the exclusive features in the home are:
The Van Acht wooden window frames and solid wood doors. Surround sound through a part of the home (only on the ground floor), a combination of laminate flooring, tiles and carpets. 1 gas geyser in scullery and 2 electric geysers (the electric geysers have solar support). Filter water system for incoming water and further filtering through two water taps for drinking. Irrigation system. Servants quarters plus a storage space/linen room, outside or inside the house.
The Oak kitchen cupboards have granite tops, and the kitchen boasts a Falcon stove with 2 x electric ovens, a pantry, cool room, scullery and laundry.
The house is reticulated for natural gas with, a water heater for scullery, a stove, a braai and a few fireplaces connected. The solar geyser will make the utility bills a lot less expensive. 2 x Jojo tanks for rainwater harvesting
This home is centrally located in Southdowns Estate. Close to the school, pasture, Dairy farm and Country Club. The Estate offers direct access to all of the above on a fingerprint system. (Golf cart, pedestrian and cycling only). Included in the R2,979 levy is the whole familys social membership of the Irene Country Club. Southdowns Shopping centre is on your doorstep.
