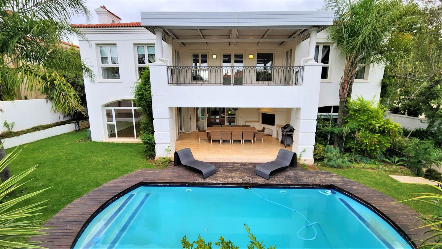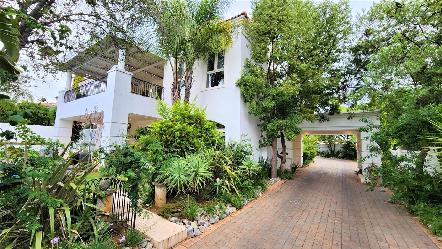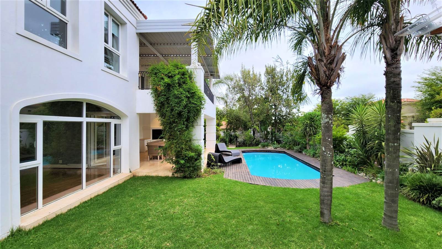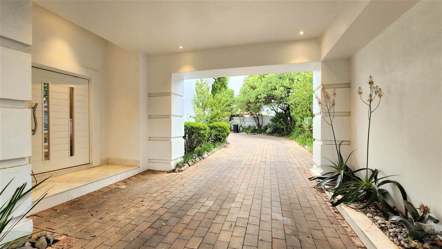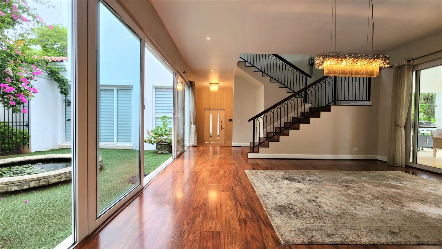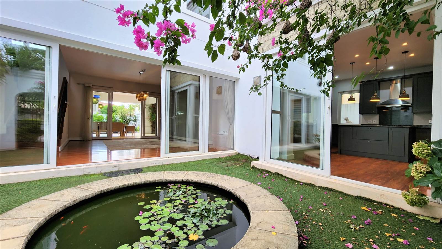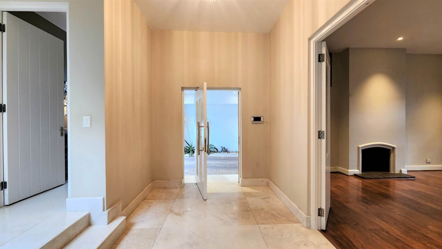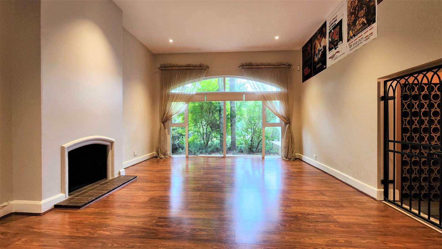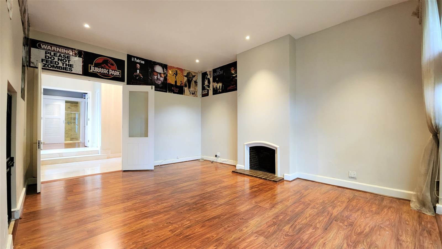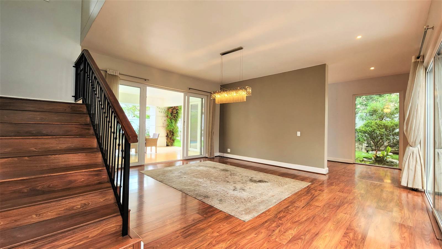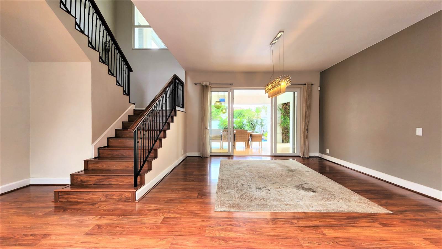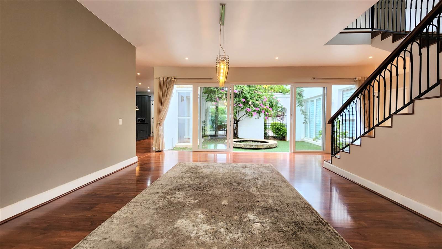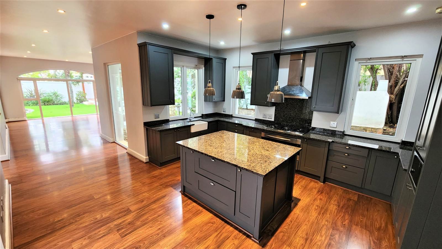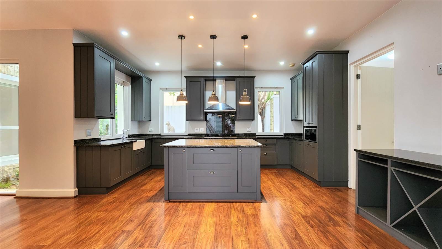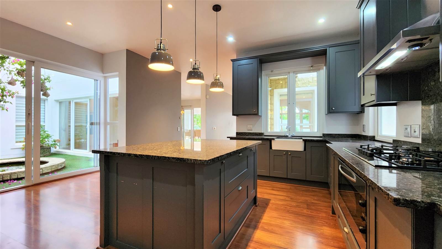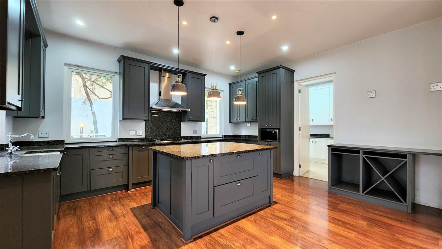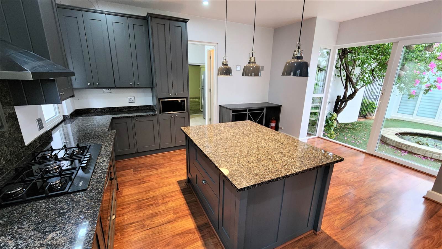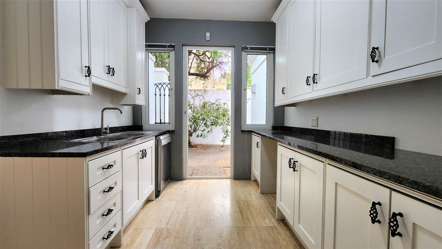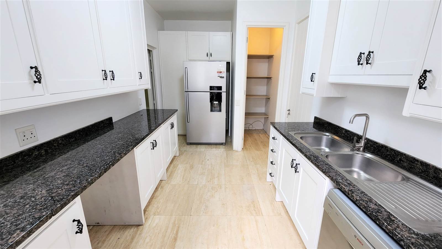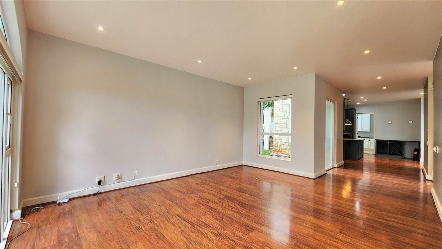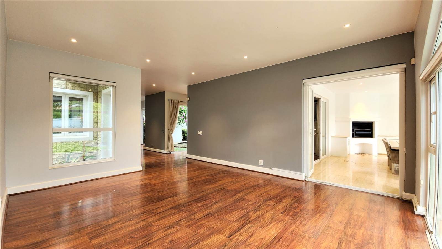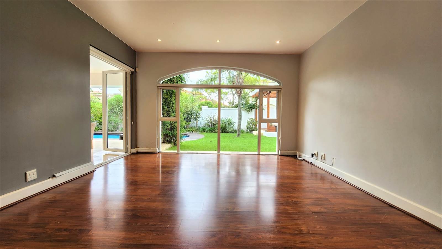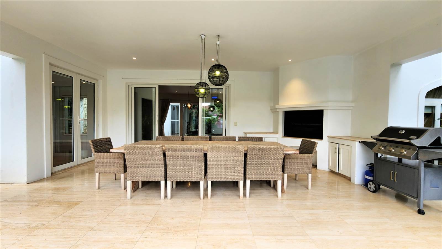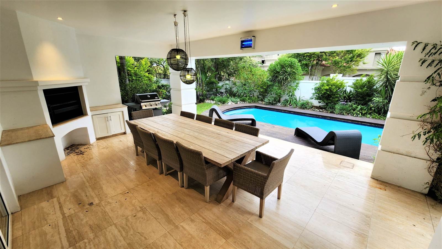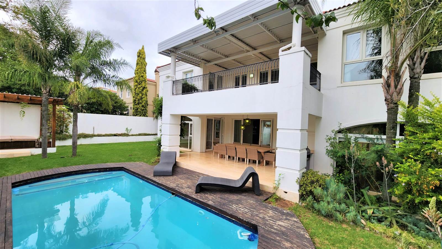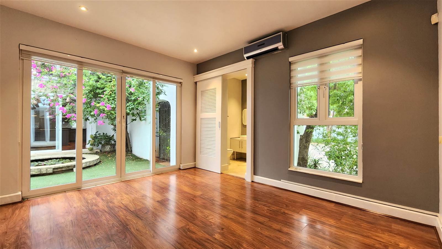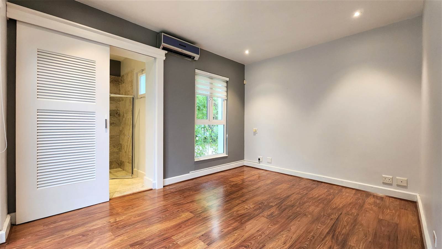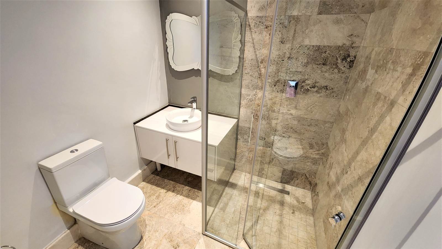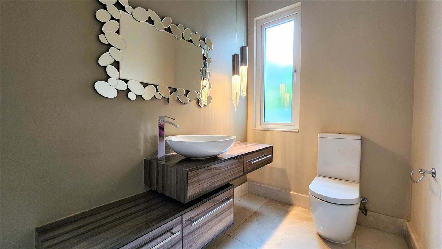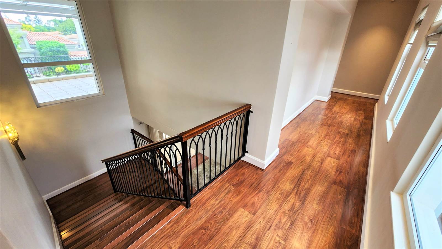5 Bed House in Dainfern Golf Estate
R 70 000 Deposit R 70 000
Ideal 5 Bedroom Family Home In Quiet Street.
Welcome to this stunning 5-bedroom home nestled in a peaceful and quiet street in Dainfern Golf Estate, boasting luxurious amenities and ample space for comfortable living.
As you step inside, you''re greeted by the ground floor, adorned with three spacious living areas, each exuding warmth and elegance. Whether you''re entertaining guests in the formal living room with a fireplace ideal for the winter-time, enjoying a cosy movie night in the family room, or a Sunday family lunch in the dining room, there''s a space for every mood and occasion.
Adjacent to the living areas, discover the heart of the home - a breathtaking open-plan kitchen that will delight any chef. Equipped with state-of-the-art appliances, granite countertops, and custom cabinetry, this culinary haven is perfect for preparing gourmet meals or casual snacks. A separate scullery ensures effortless cleanup and organization, keeping the main kitchen pristine at all times.
Step outside to the tranquil courtyard, with a fish pond that creates a serene atmosphere. Relax on the covered patio, complete with a built-in braai, ideal for al fresco dining and entertaining. The sparkling pool invites you to cool off on hot summer days, while the rejuvenating Jacuzzi offers a luxurious retreat year-round.
The ground floor is completed with a guest bedroom with an en-suit bathroom, as well as a separate guest bathroom
Ascending to the top floor, you''ll find three spacious bedrooms which boast their own en-suite bathrooms for maximum privacy and convenience. There is a large study which could also be used as a 5th bedroom. Luxurious finishes and ample natural light create an inviting ambiance, while the master bedroom has a walk-through dressing room. 3 of the bedrooms open out to a large balcony with adjustable louvre roof.
Additional features of this exceptional home include a double garage for secure parking, staff accommodation, alarm system as well as an inverter system for uninterrupted power supply during outages ensuring your comfort and convenience are never compromised.
From its stylish design to its array of amenities, this 5-bedroom home offers the epitome of modern living, providing a sanctuary where every day feels like a retreat.
