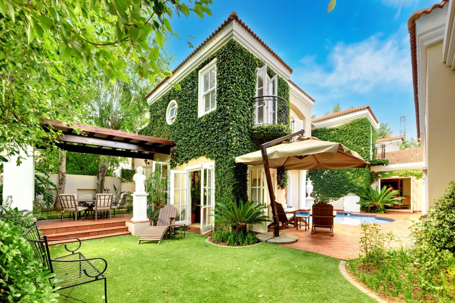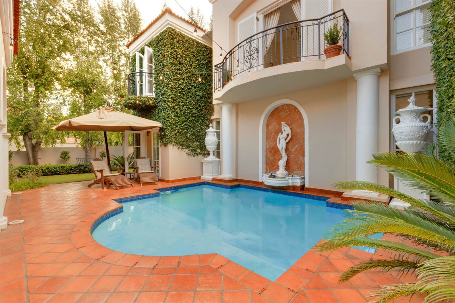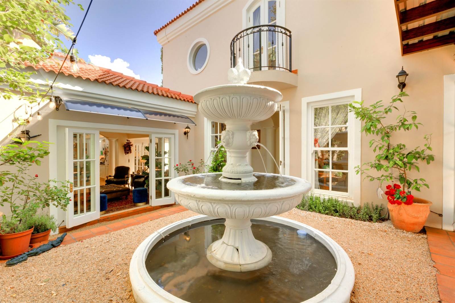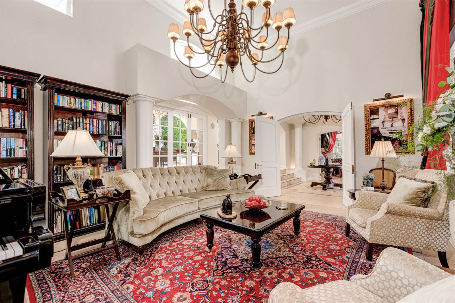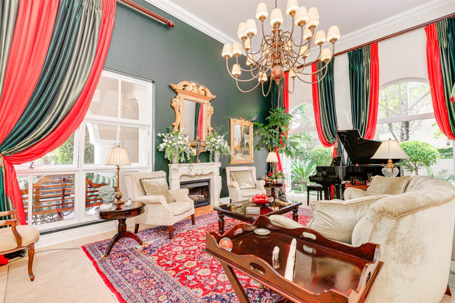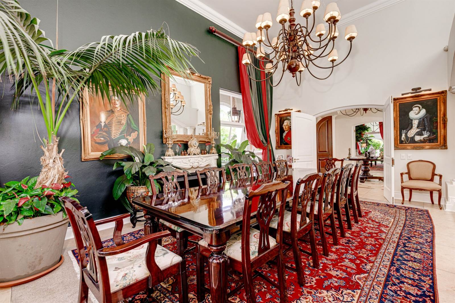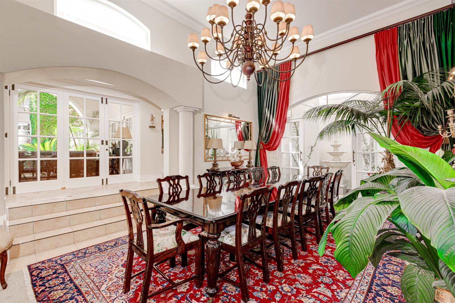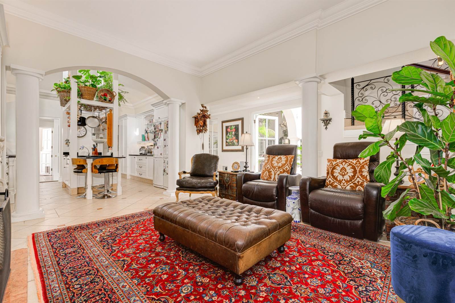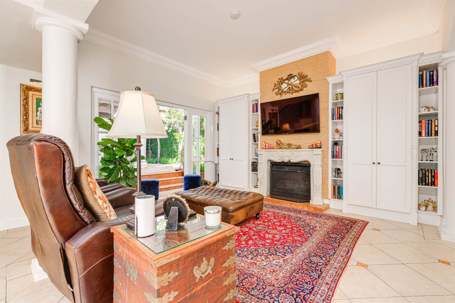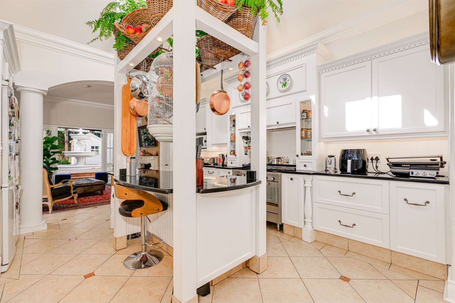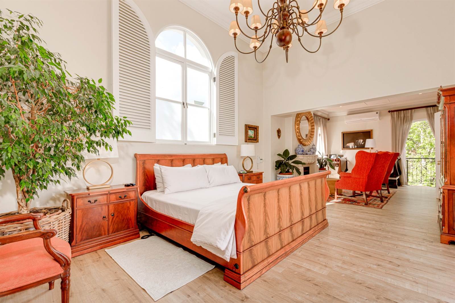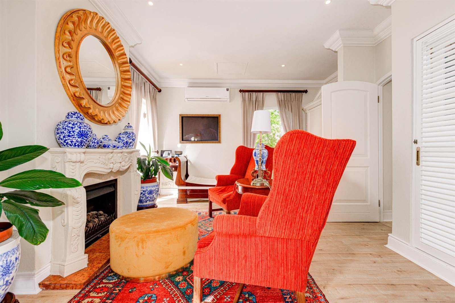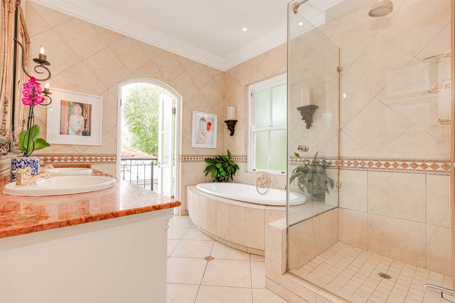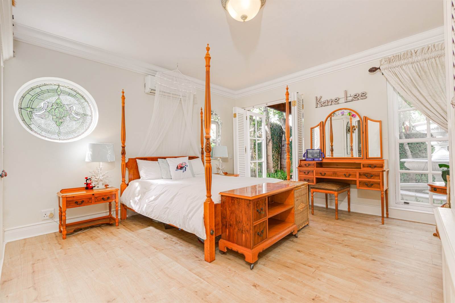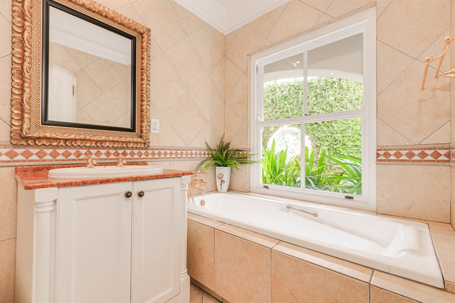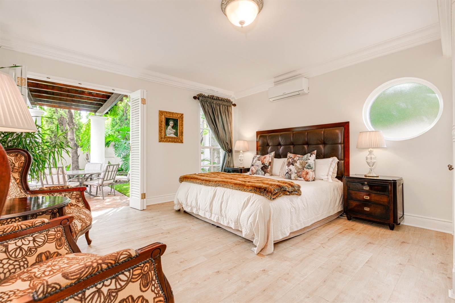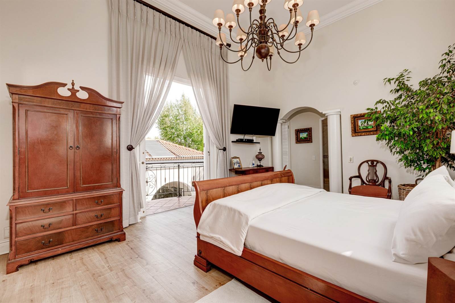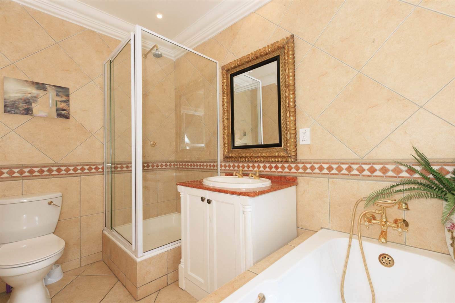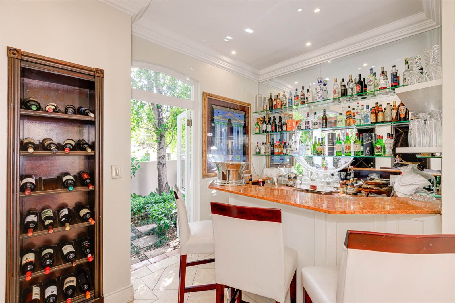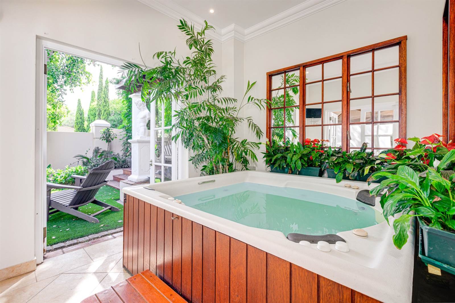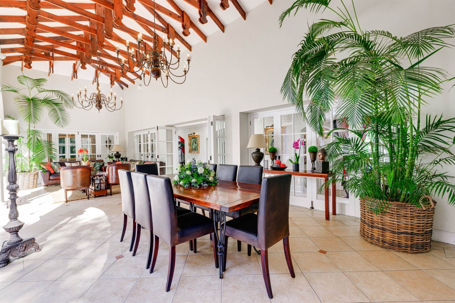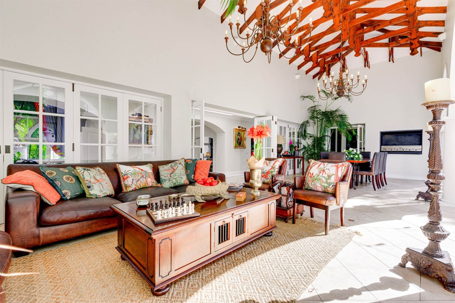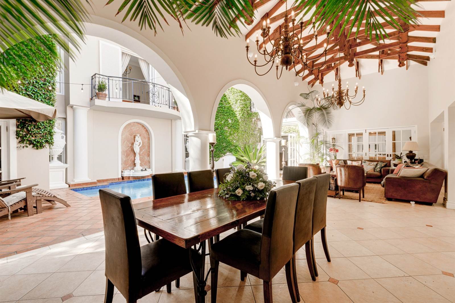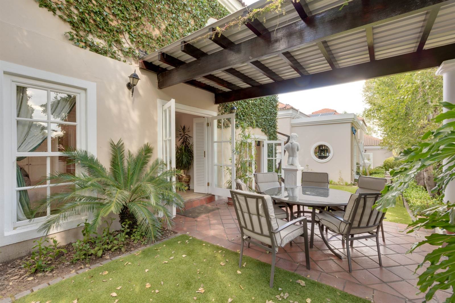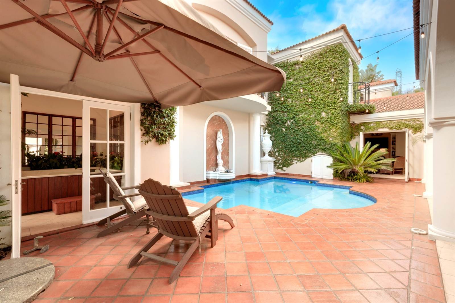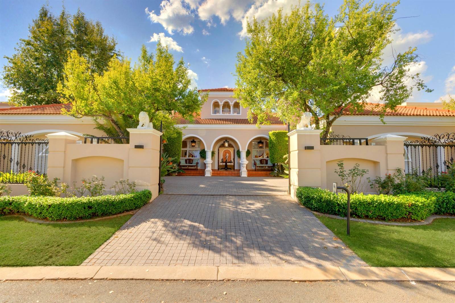4 Bed House in Dainfern Golf Estate
R 75 000 Deposit R 75 000
Luxurious Four Bedroom Villa Available for Rent in Dainfern Golf Estate
Ideal for families craving a break from the ordinary, this residence boasts 4 bedrooms, each with its own en-suite. Tucked away behind a gated driveway, the home ensures privacy while offering an array of entertainment choices. Enjoy gatherings on the charming north-facing covered patio, overlooking a stunning solar-heated pool and equipped with a gas braai for outdoor dining. Conveniently adjacent to the patio are a cocktail bar and interior reception rooms.
The spacious dining room features a gas fireplace and easily accommodates a 12-seater table, while a formal lounge, also boasting a gas fireplace, is perfect for hosting guests.
The kitchen, part of an open-plan layout with the family lounge, includes a central island, a 5-burner gas hob, and a separate scullery.
Two family bedrooms with en-suites are situated on split levels, each with access to its own private courtyard garden. The master suite, located on the upper level, offers a tranquil retreat with a kitchenette, private balcony with an outdoor bathtub and shower, fireplace, Juliette balconies, and an en-suite bathroom. An additional 4th bedroom is in a private wing and features an en-suite bathroom, ensuring complete privacy for guests.
Outside, a beautifully manicured garden includes cozy courtyard areas, a jacuzzi room, and a sparkling pool. Staff accommodation is available, along with a double garage and golf cart parking.
Notable features include a 10KvA 8-panel solar inverter, heated pool, four fireplaces, air-conditioning, and more. Partial furnishing is an option.
Nestled within the prestigious Dainfern Golf Estate, located in the northern suburbs of Johannesburg, this community is renowned for its Gary Player-designed 18-hole golf course, catering to both seasoned professionals and recreational golfers alike. Within this esteemed estate, residents enjoy a plethora of amenities, including a clubhouse offering scenic river views, a restaurant, and bar facilities. Other recreational facilities include communal swimming pools, tennis and squash courts, volleyball courts, and a versatile oval suitable for soccer, rugby, or cricket matches. For nature enthusiasts, bird watching opportunities abound, while fitness enthusiasts can join the running club or utilize the dedicated play-park for children.
Dainfern Golf Estate provides a secure and family-friendly environment, conveniently located near international and private educational institutions, shopping centers, private hospitals, and just moments away from the upscale Dainfern Square shopping center.
