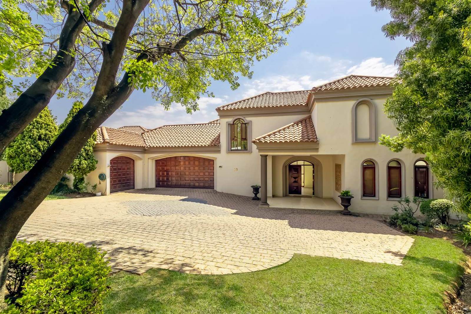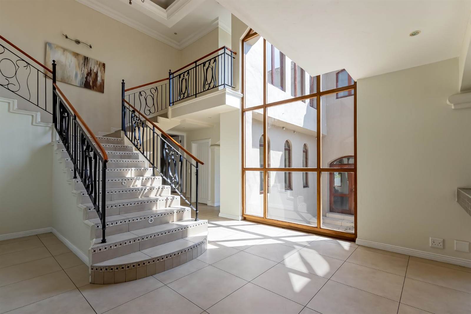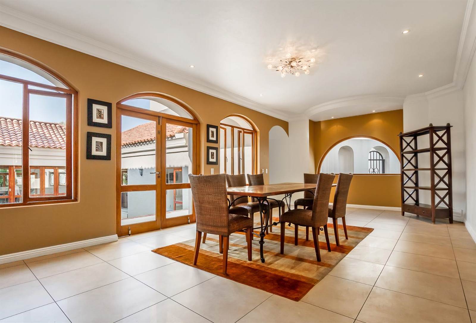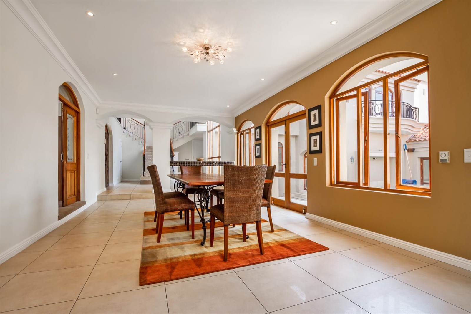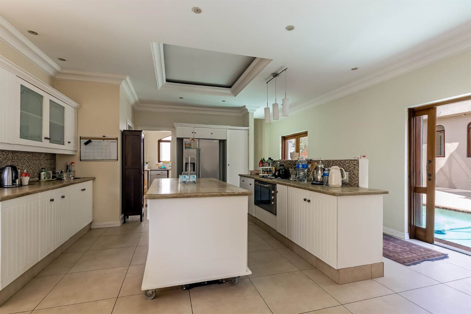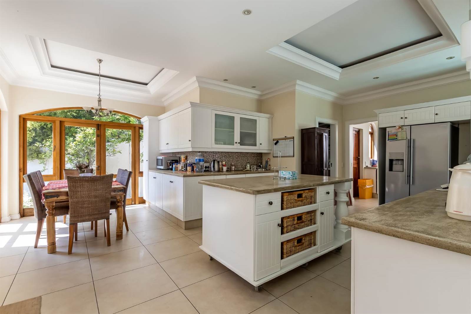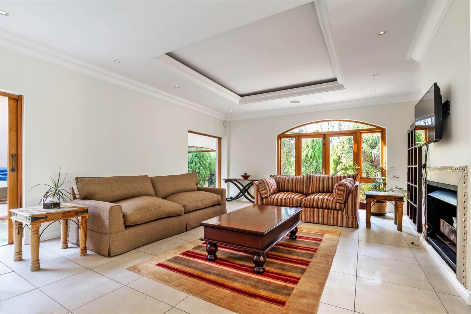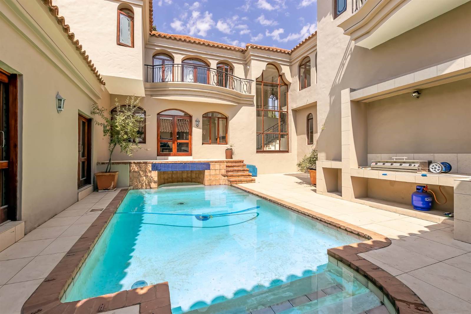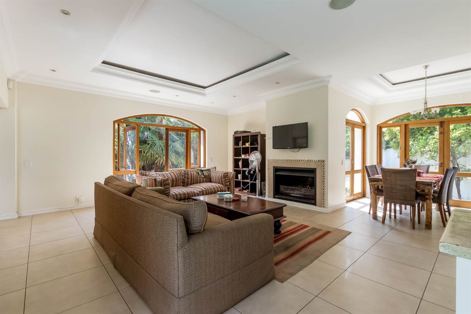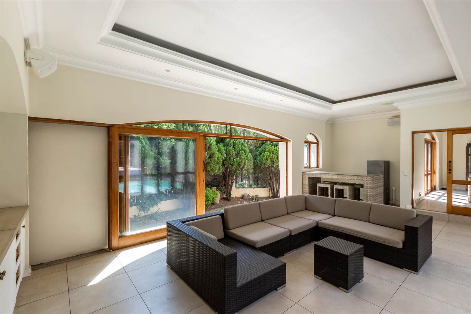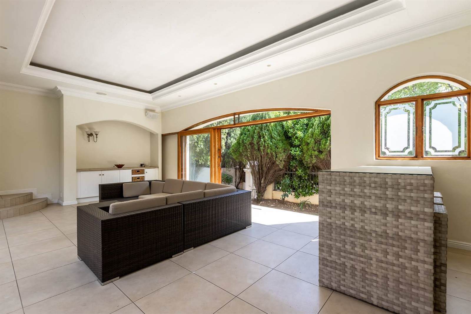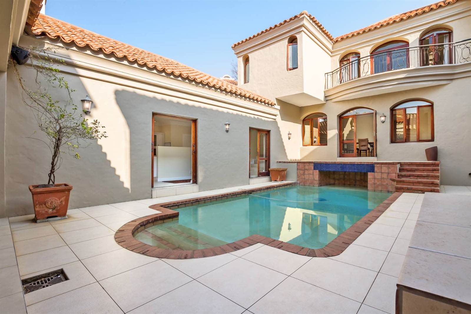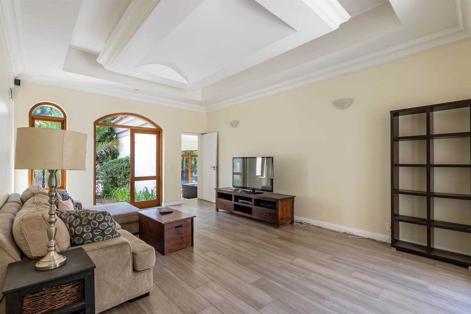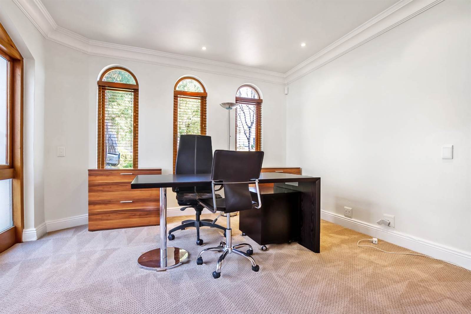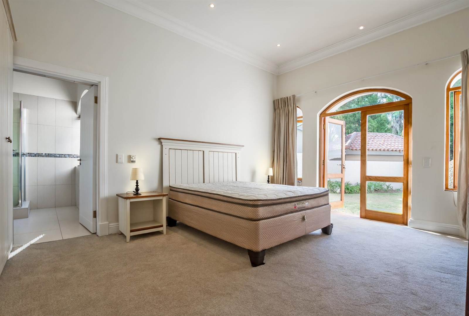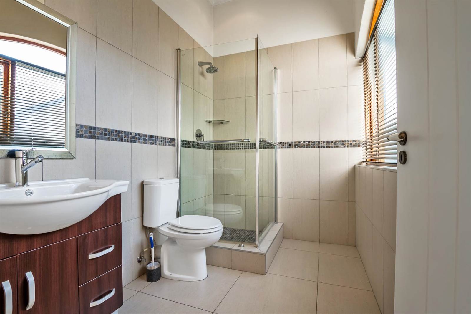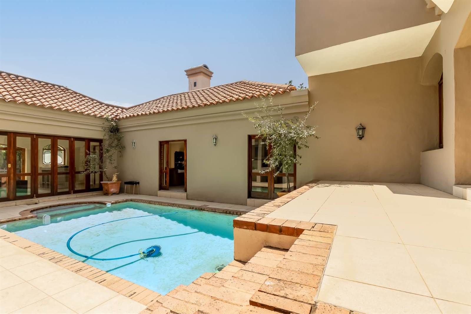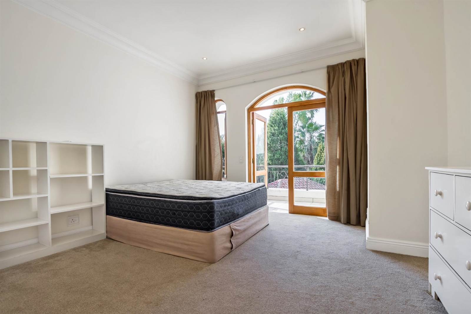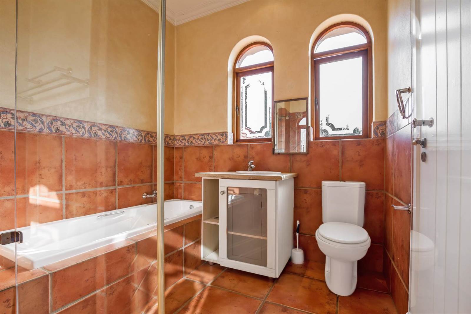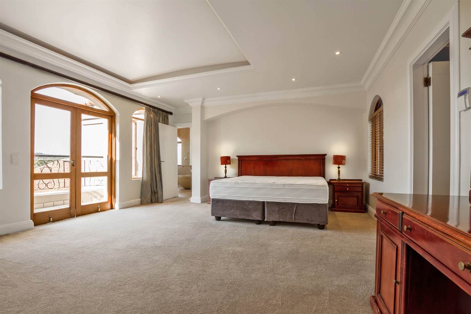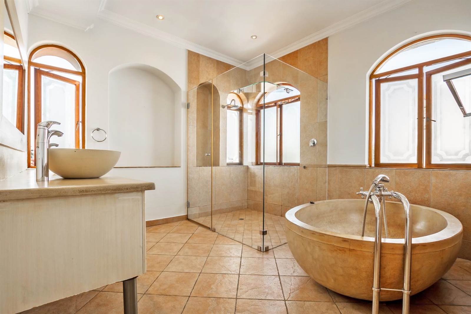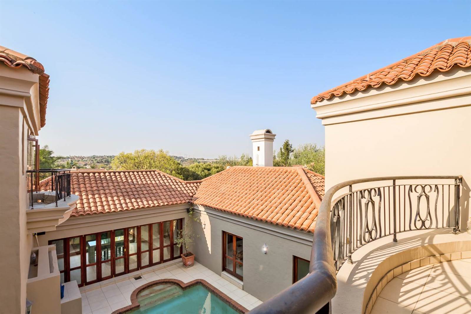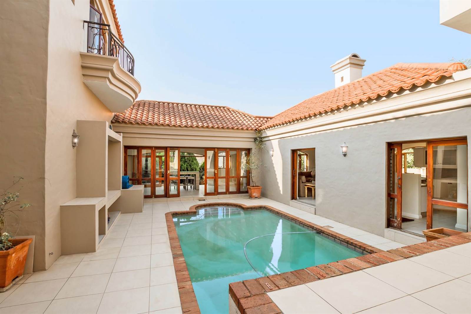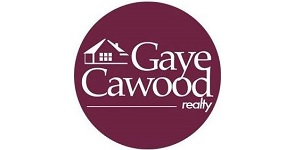4 Bed House in Dainfern Golf Estate
R 58 000
Beautiful furnished home in the exclusive and private village of Carmel, in the ever popular Dainfern Golf Estate. This family home is perfectly located a stones throw from the Dainfern Clubhouse. Architecturally designed with style, this unique home is designed around a central courtyard and swimming pool with exceptional privacy. The double volume entrance has excellent flow for the entertainer, leading into 3 reception rooms all opening out onto the courtyard area. Create your own master chef dish in the stylish eat-in kitchen which has a centre island with gas hob and is open to the family room with wood burning fireplace. There is also an eat-in dining area open to the kitchen as well. The downstairs floor plan is complete having a study/office and an en-suite guest bedroom with a door leading out into the garden. Upstairs there are 3 en-suite bedrooms, all bedrooms have new laminate floors. The spacious master bedroom has a vogue en-suite bathroom with a large walk-in wardrobe, wonderfully catering for all your requirements. Further features include underfloor heating, neat staff accommodation, alarm and 3 garages, FTH. There is a backup power inverter and batteries for continuous power during load-shedding. Rent excludes the estate levy, pool & garden and all utilities. Available July 2024, call the agent to arrange a private viewing.
