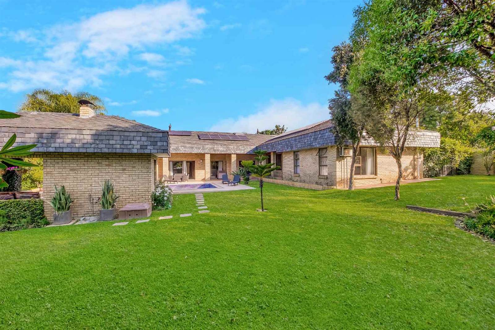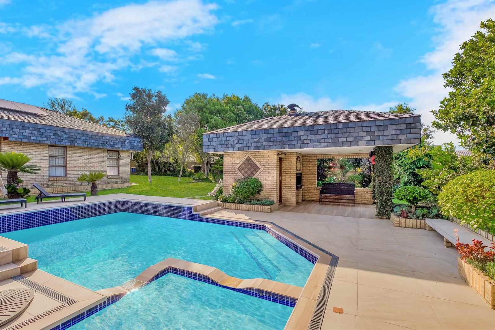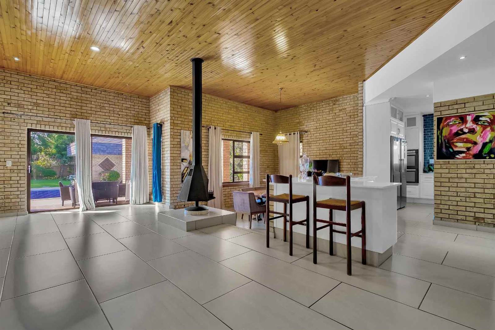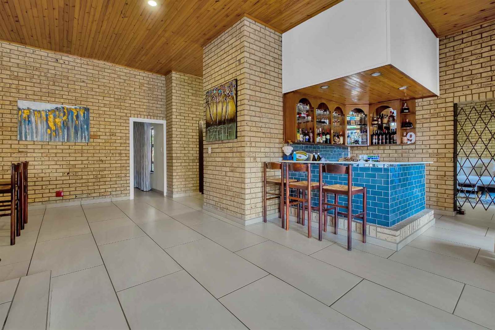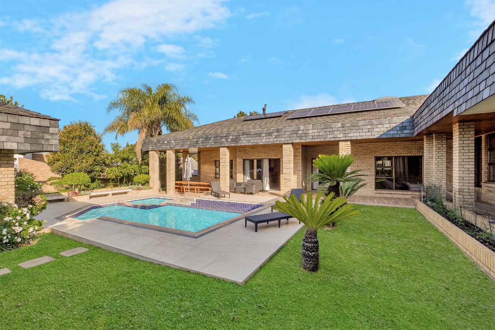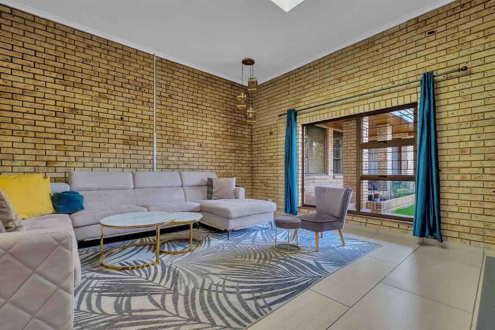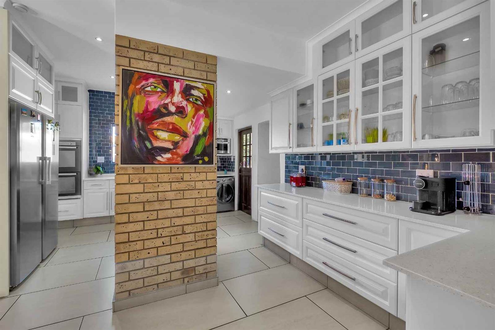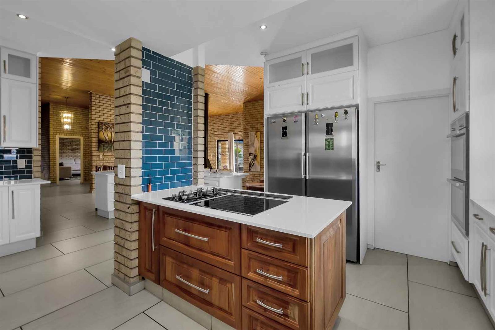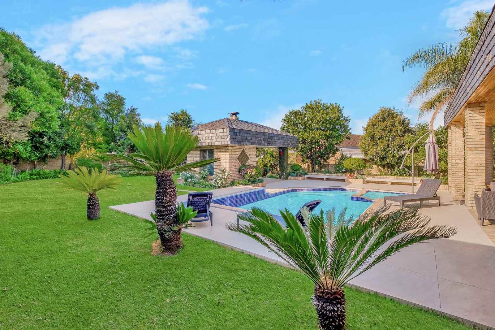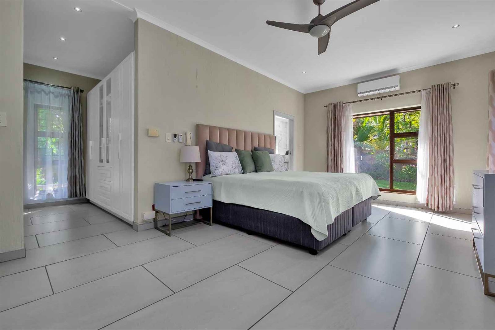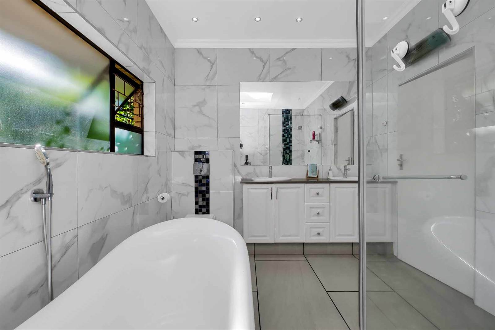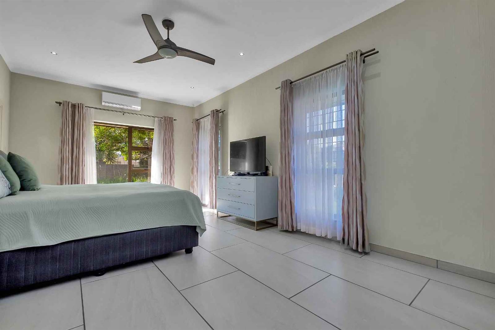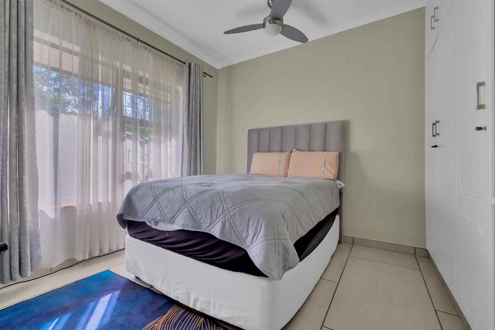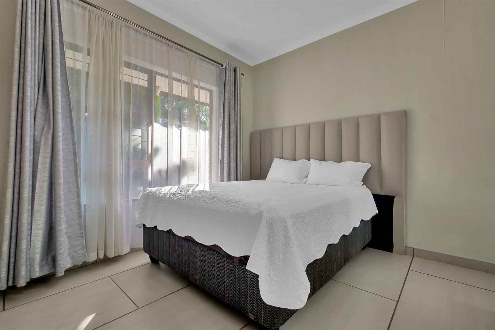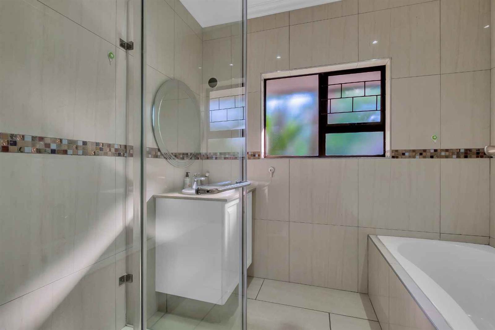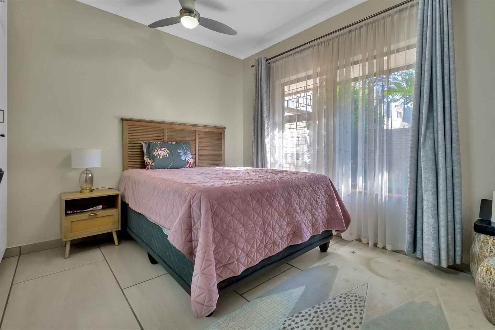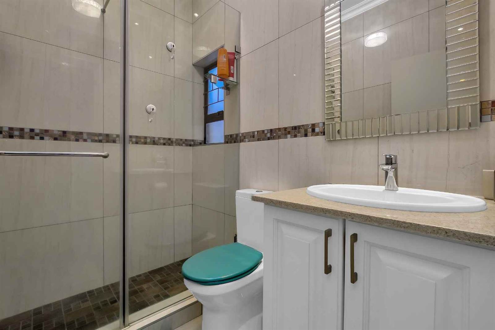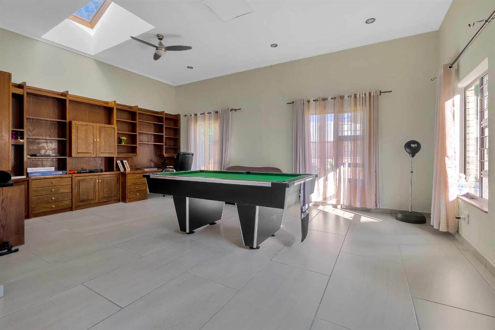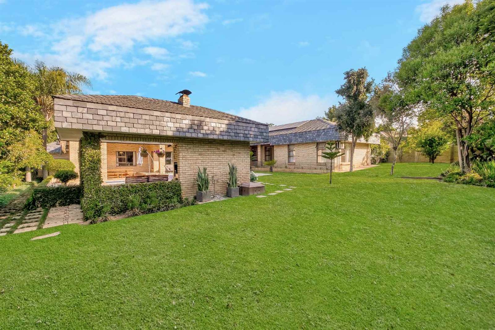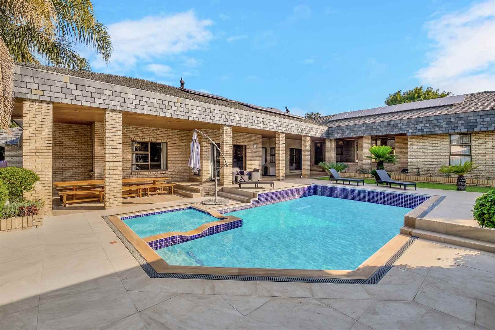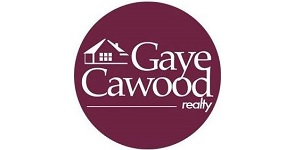5 Bed House in Fourways Gardens
R 48 000
Situated on an extra-large stand in the very popular Fourways Gardens Estate, this home has so much to offer. Its close enough to walk to the clubhouse for dinner. All the reception rooms open out onto a covered patio which overlooks the immaculate, manicured garden and sparkling pool which was renovated less than a year ago. Adjacent to the pool is an additional covered gazebo with built-in braai and seating which makes a perfect area to entertain large groups of friends and family. The garden is big enough for the kids to kick a ball and run around and burn off their excess energy.
The spacious entrance hall welcomes you and opens into the informal sitting area with fitted bar next to sunny dining room and lounge with fireplace, all 3 reception rooms have views of the garden. The open-plan kitchen is sleek, modern, and well-equipped for your gourmet chef to cook up a storm, having an eat-in area, granite tops, gas hob, electric oven, plus a spacious scullery and large walk-in pantry. All kitchen appliances stay with the house. There are 5 bedrooms, 3 bathrooms (2 en-suite) and an extra-large study or playroom with its own entrance, just perfect for working from home. Good staff accommodation, double garage with storeroom and plenty of visitors parking. Brand new 15 kVa inverter solar system has been installed. Available immediately, rent excludes the estate levy, pool & garden service, and all utilities. For a private viewing contact the agent .
