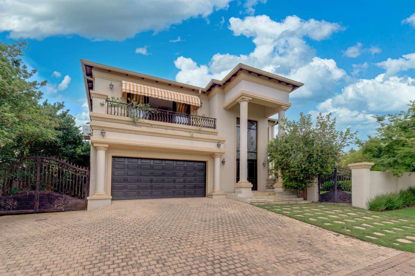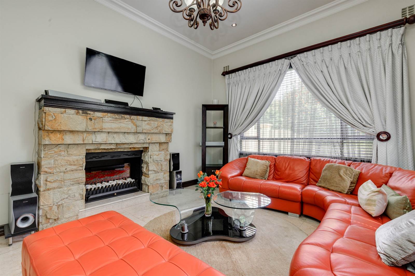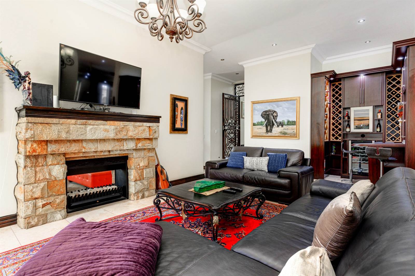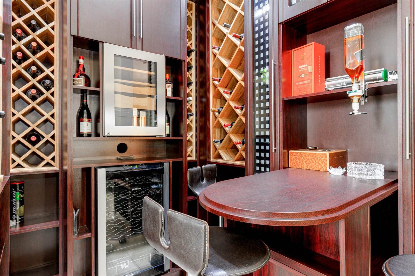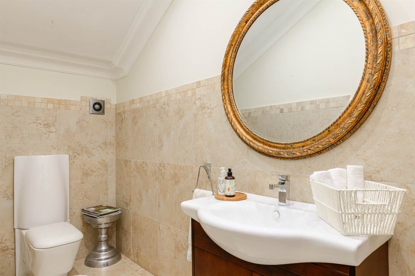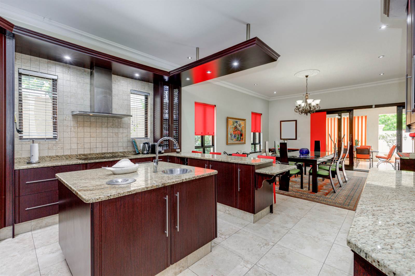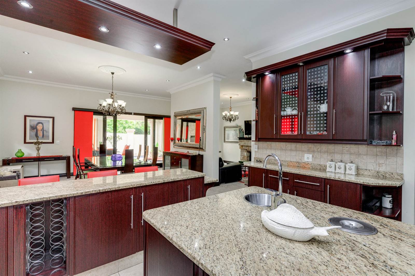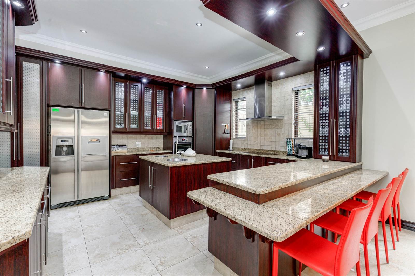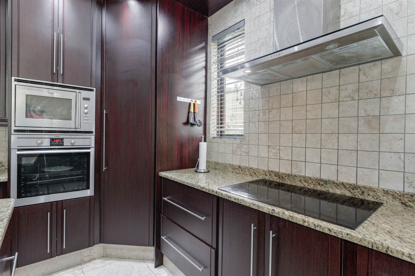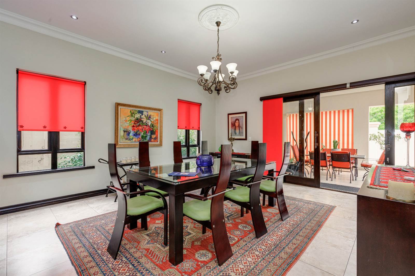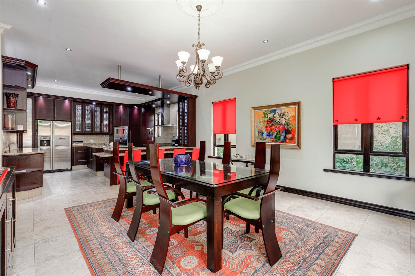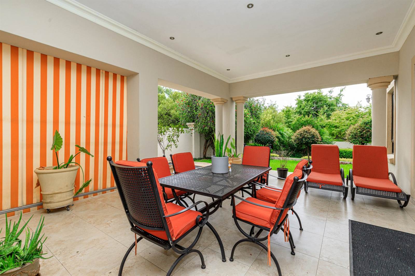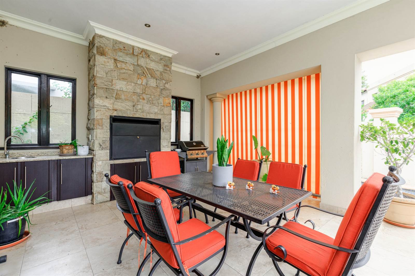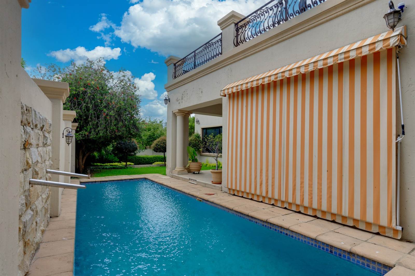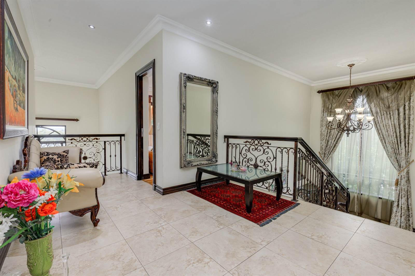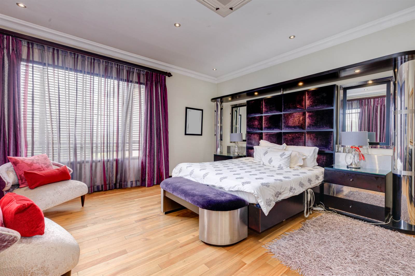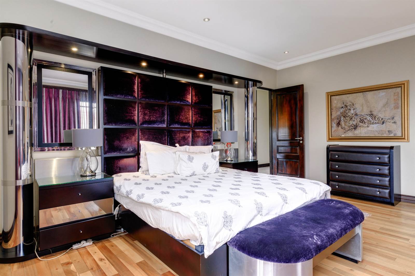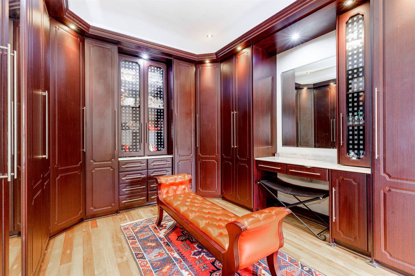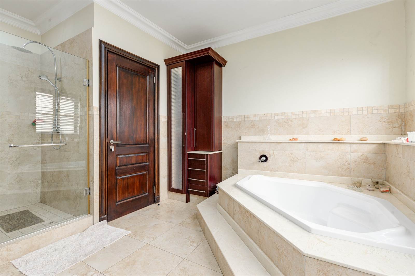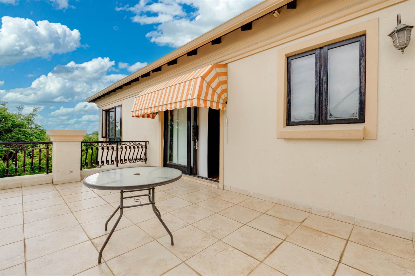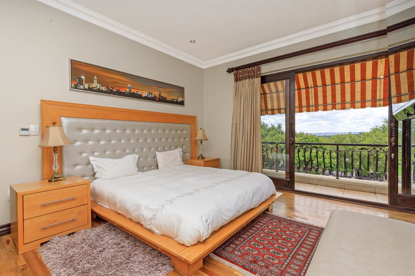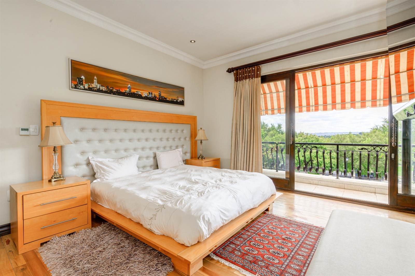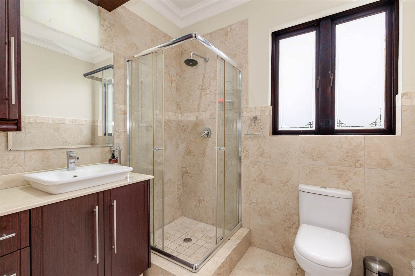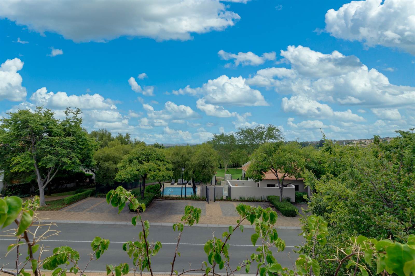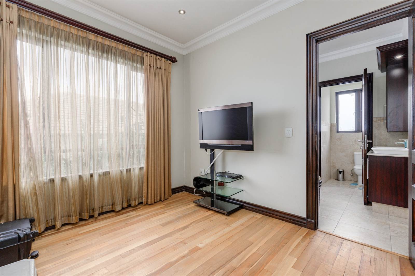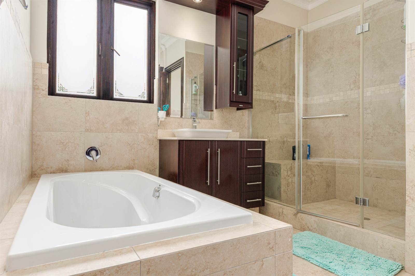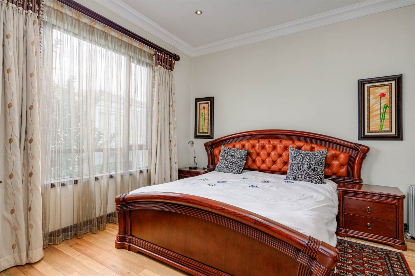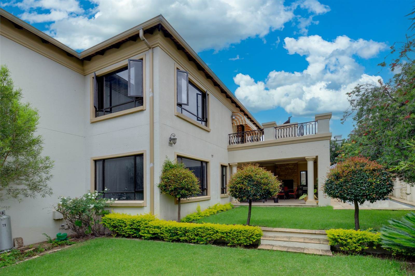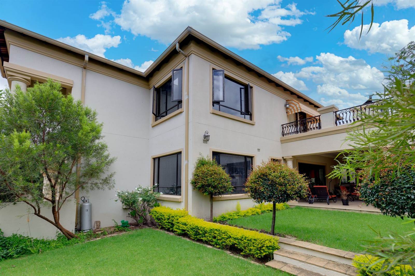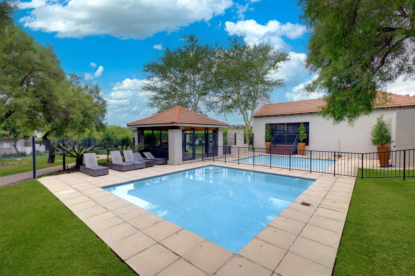4 Bed House in Fourways
R 65 000 Deposit R 130 000
Luxury and Comfort Await in this Exquisite 4 Bedroom Home
Welcome to your dream abode where luxury meets comfort! This fully furnished 4-bedroom, 3.5-bathroom home boastsspacious living areas and impeccable attention to detail. From the moment you step into the dramatic entrance hall adorned with elegant chandeliers, you''ll
know you''ve found something truly special.
The first lounge exudes warmth and sophistication, featuring sumptuous leather couches and a fully functional
fireplace, perfect for cozy evenings with loved ones. Adjacent to it, the second lounge beckons with access to the same fireplace and houses a stylish
wine cellar complete with a bar, setting the stage for unforgettable gatherings.
The heart of the home lies in the open-plan kitchen and dining area, seamlessly flowing onto the patio where a
built-in braai awaits, overlooking the sparkling poola haven for entertaining guests or simply enjoying tranquil moments of relaxation. The kitchen is a
culinary haven, equipped with sleek and modern appliances, ample cupboard space, and a central island ideal for meal preparation.
Venture upstairs to discover the indulgent sanctuary of the main bedroom, boasting generous proportions, a
walk-in cupboard, and a lavish en-suite bathroom. Step out onto the private patio and be greeted by breathtaking views
that stretch as far as the eye can see.
The second bedroom offers its own ensuite bathroom and a balcony that overlooks the serene clubhouse pool,
inviting you to unwind and soak in the beauty of your surroundings. Meanwhile, the third and fourth bedrooms share a convenient ensuite bathroom, ensuring
comfort and convenience for all occupants.
The home offers a double garage with additional storage that opens up into the house. with space for two cars to park
in the driveway.
The staff quarters are neat and well maintained.
The rental includes the generator which is sure to assist in times of loadshedding.
Nestled within the exclusive Hawthorne Village Security Estate, this home offers more than just luxurious livingit presents a lifestyle of unparalleled elegance and convenience. Residents enjoy access to a clubhouse, pool, play area for kids, and lush greenery perfect for leisurely strolls and outdoor activities.
Don''t miss out on the opportunity to make this exquisite home yours. Contact us today to schedule a viewing and embark on a journey to luxury living!
