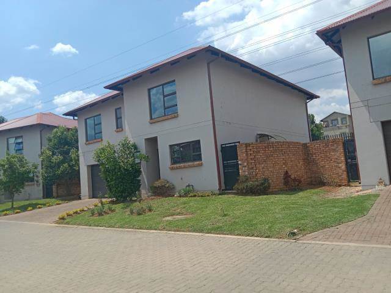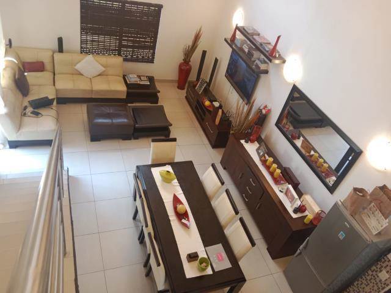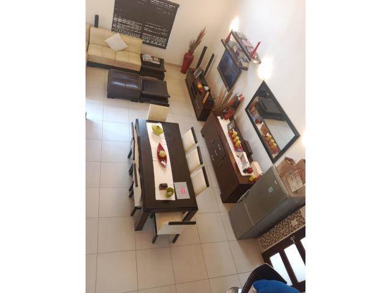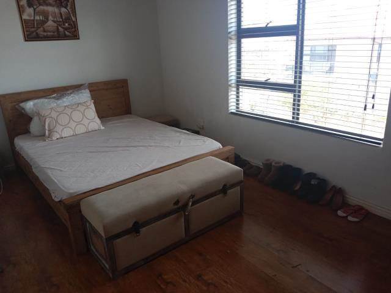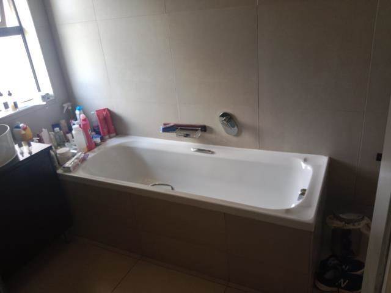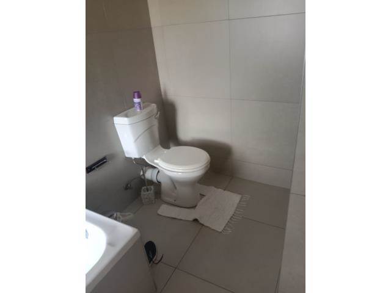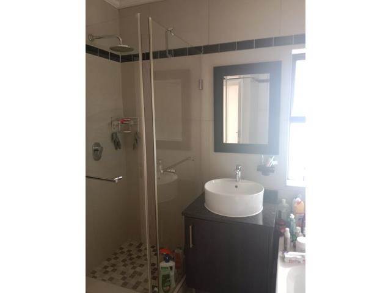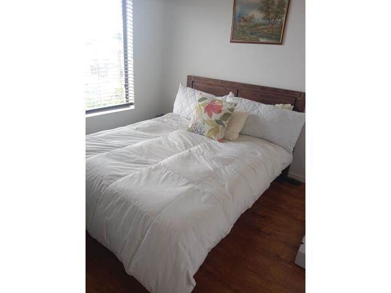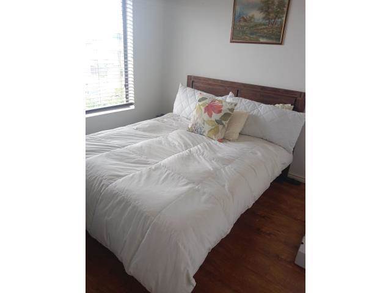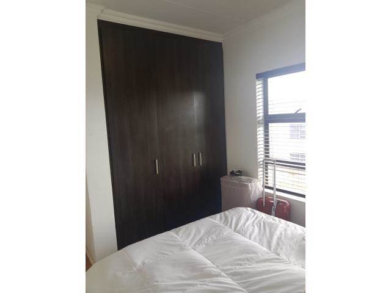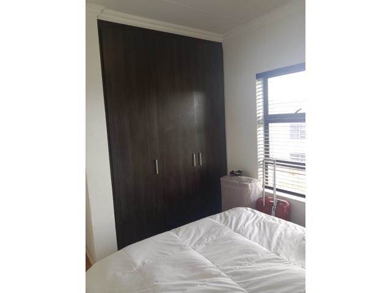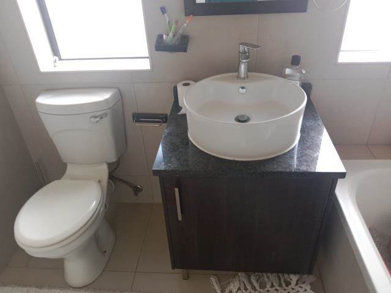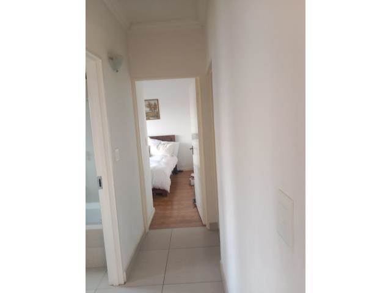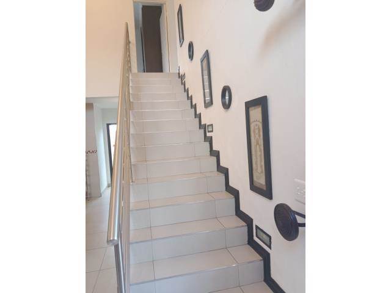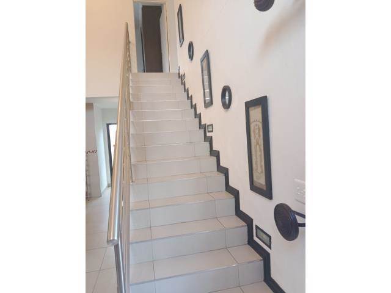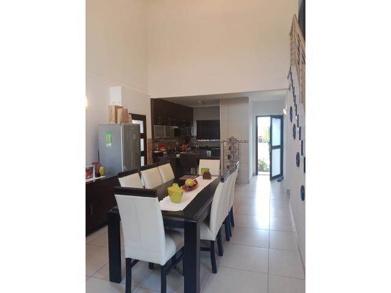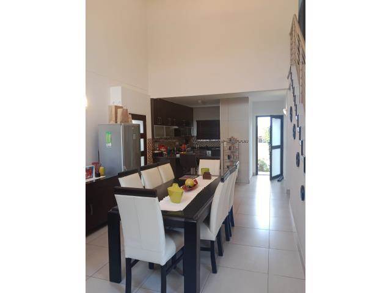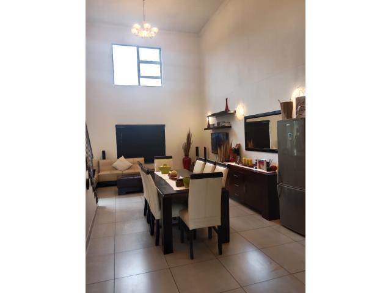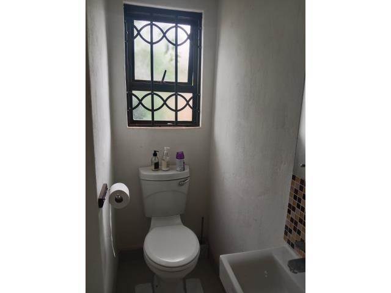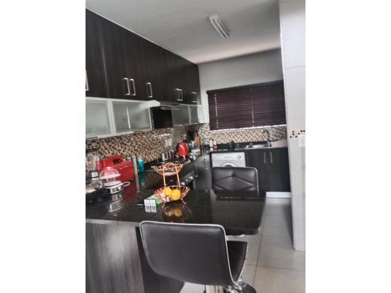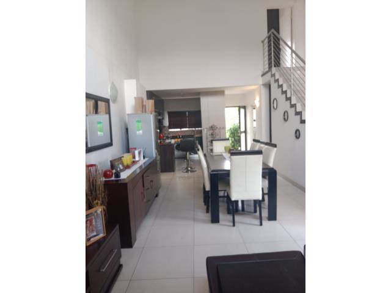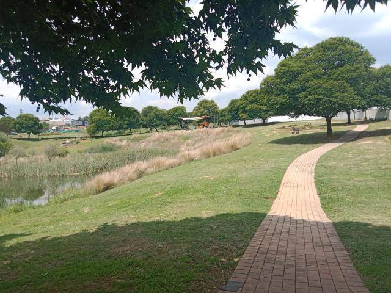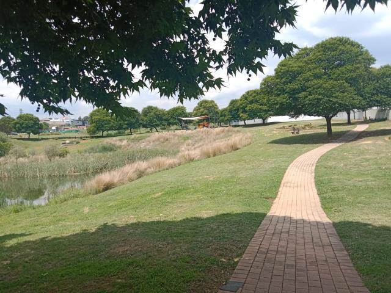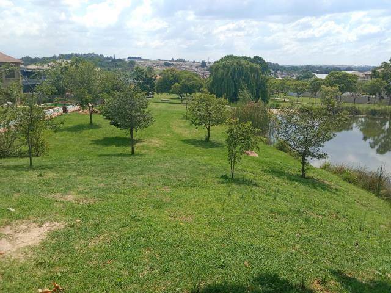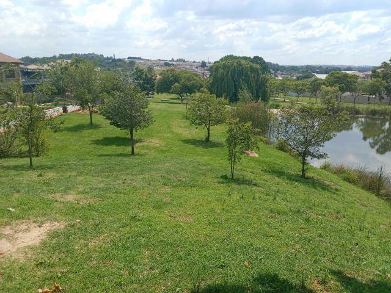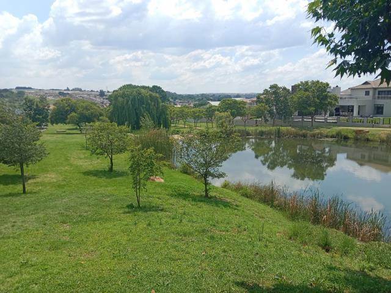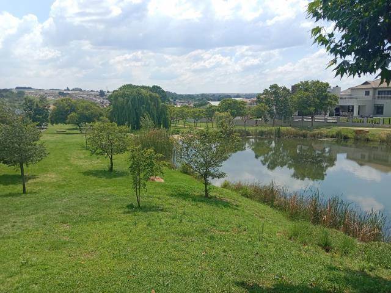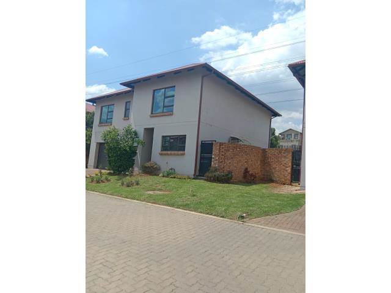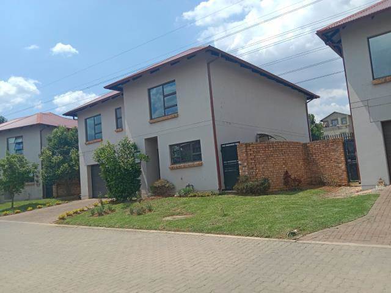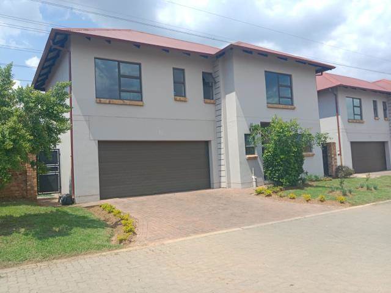3 Bed Cluster in Fourways
R 24 000 Deposit R 24 000
Fully Furnished Beautiful 3 bed and 2,5 bath Cluster for rent in Cedar Acres Available.
This modern cluster home, set within the sought-after Cedar Creek Estate will appeal to those who enjoy the sound of rain on your rooftop and country living in the suburbs.
Immaculate and modern throughout this home offers an open-plan kitchen, dining room, and lounge.
The kitchen is equipped with a gas hob counter electric oven, and extractor fan.
The countertops are granite and one under-counter appliance is catered for.
(A second water appliance space is available in the garage.
The downstairs area is fully tiled, making for clean lines.
The lounge comes with a set of lounge furniture for your convenience and opens onto the private fully walled back garden.
A guest cloak and storage cupboard complete level one.
All bedrooms are furnished upstairs and offer 3 light and well-sized bedrooms, all with laminate flooring and built-in cupboards.
The main bedroom has access to a private balcony and has a full main en suite bathroom Furnished.
The 2nd bathroom, with bath, vanity and is shared by the occupants of the 2nd and 3rd bedrooms.
The double automated garage has direct access into the home and a courtyard and drying area is conveniently accessed via the kitchen door.
This home is pet friendly, any pets exceeding this limit will require written permission from the board of directors.
Kitchen - gas hob, electric oven, extractor fan, granite counters, tiled floor, open plan, washing machine, electric kettle, toaster, microwave, and other kitchen utensils.
Dining room - Open plan, tiled- fitted with Kitchen utensils. This is for you easy cooking and all.
Guest Toilet is fitted with basin, tiled
Main Bedroom - Laminate floor, private balcony, built-in cupboards.
Main en suite bathroom - tiled, shower, bath, vanity, toilet,
2nd Bedroom - laminate floor, built-in cupboards,
3rd Bedroom - laminate floor, built-in cupboards,
2nd Bathroom bath, vanity, toilet, tiled,
Cedar Creek Estate offers state-of-the-art security, with biometric access, a team of guards, and patrol vehicles.
A communal pool, clubhouse, two parks, a variety of walking trails, and a catch-and-release stream for fishing.
Broadacres Academy has 3 campuses the preschool and junior preparatory schools are based in
Broadacres and the senior preparatory school and high school are based in Chartwell. Buckets and Books Pre-school is also located within a 2.3km radius.
