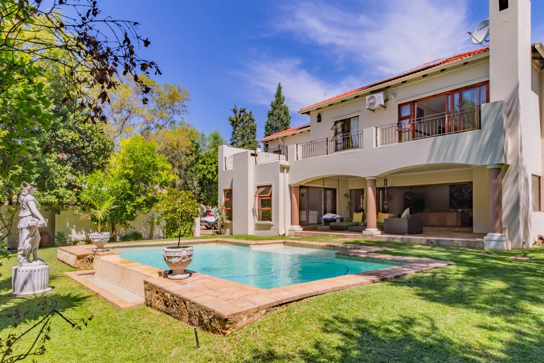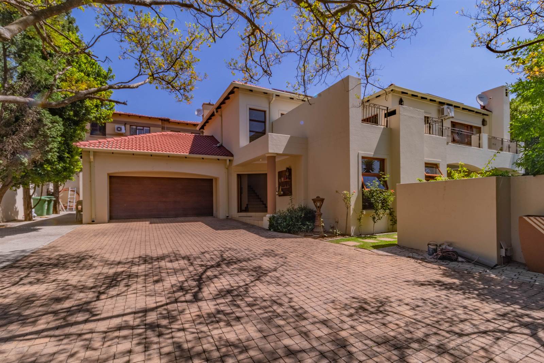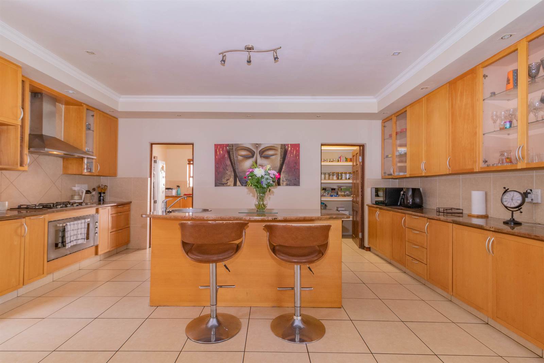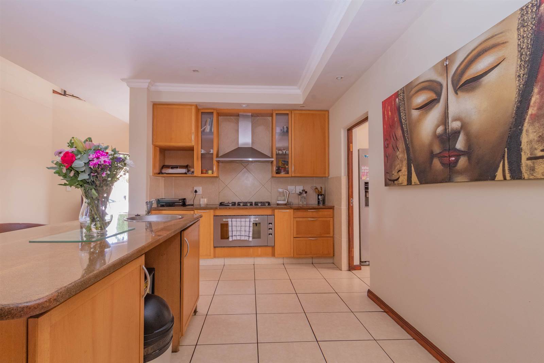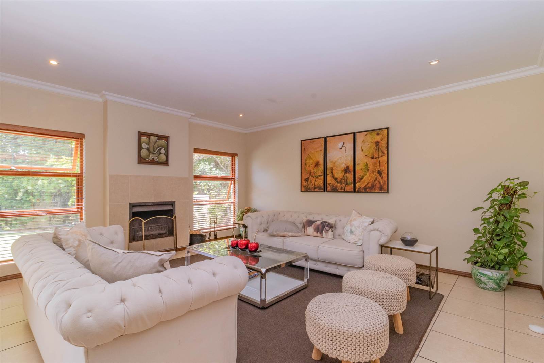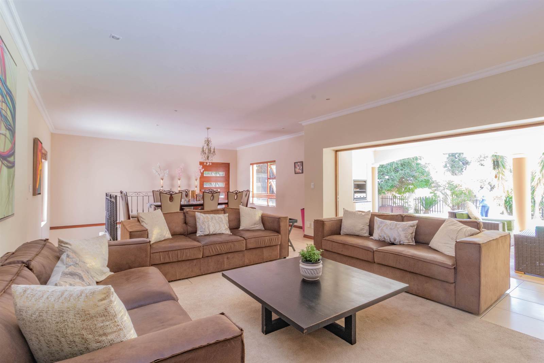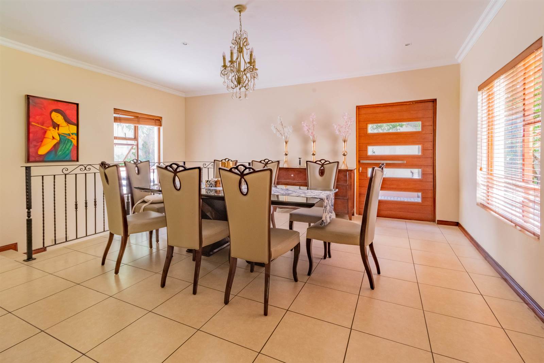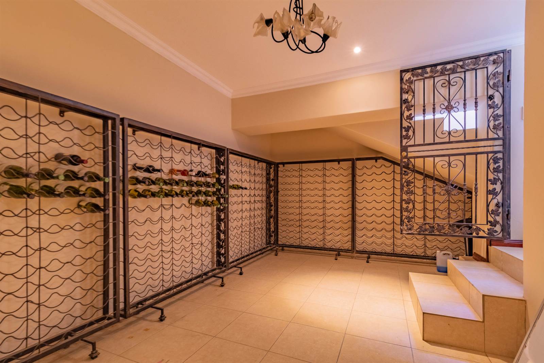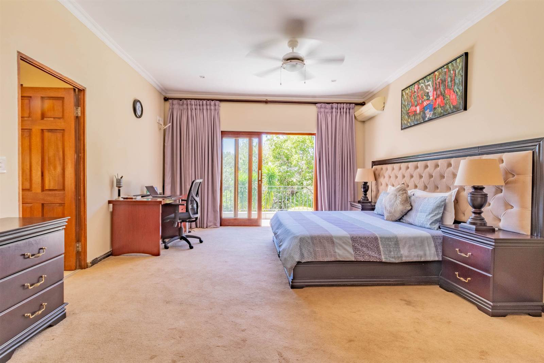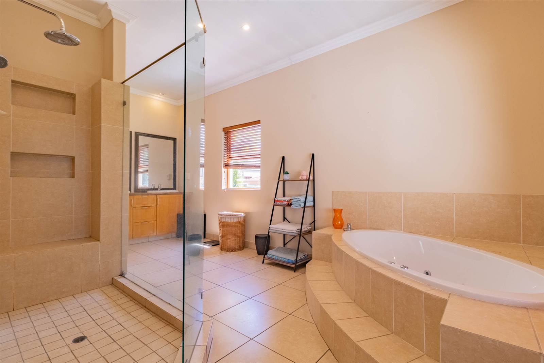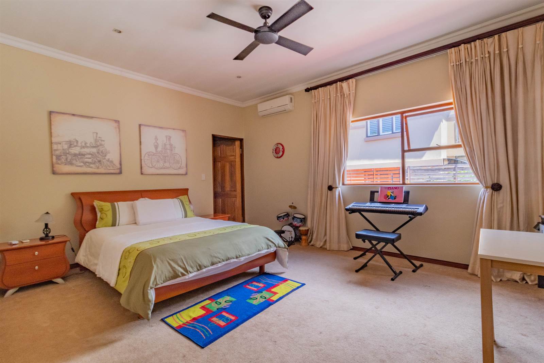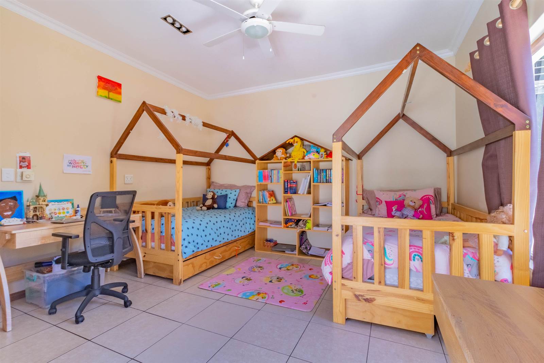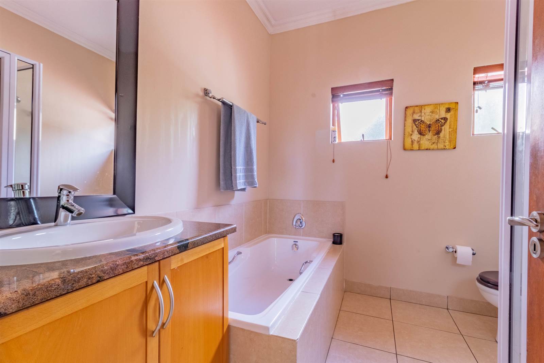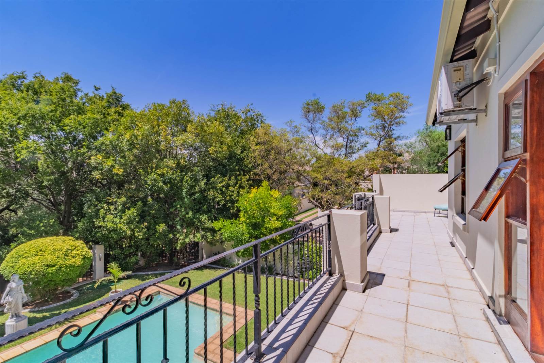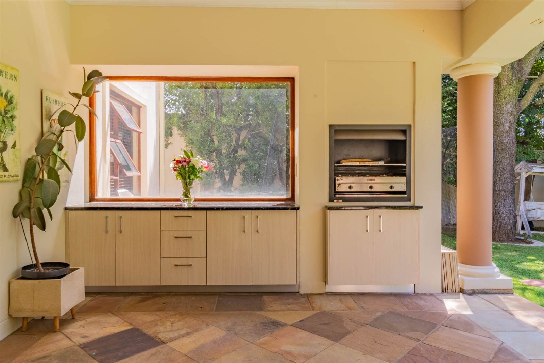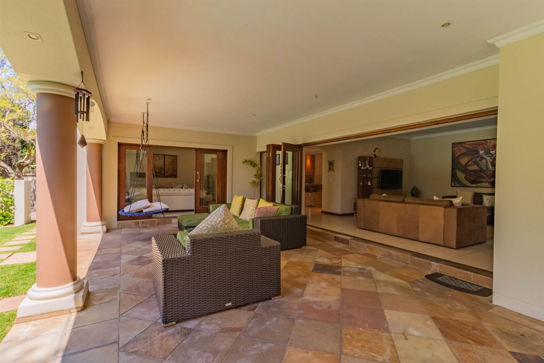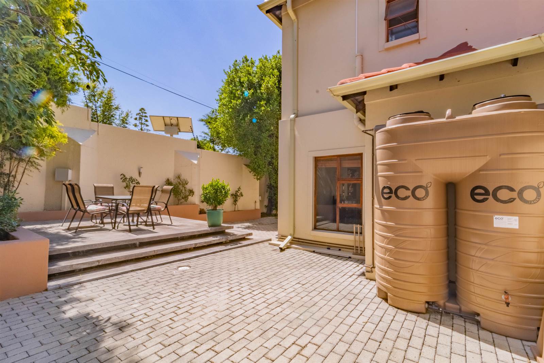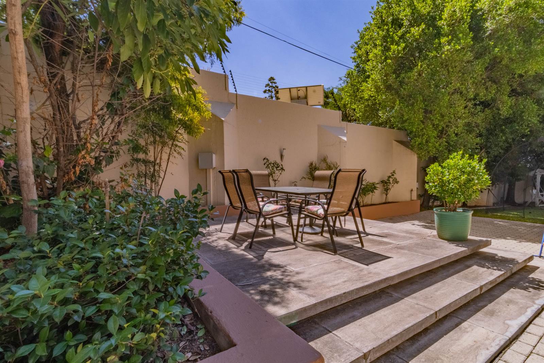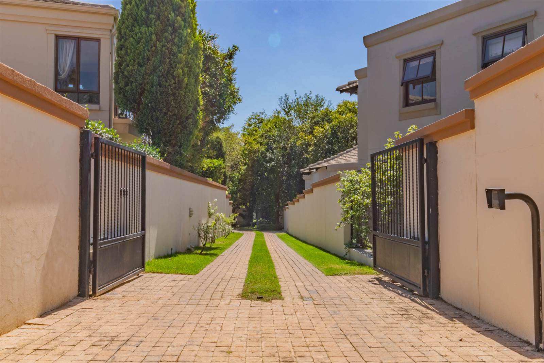3 Bed House in Lonehill
R 40 000 Deposit R 45 000
On entry through the high wooden doors, is the double volume entrance hall. There are three reception rooms... a formal lounge with a fireplace, TV/Family room and a dining room. There is a wine cellar, and a guest loo. The spacious classic kitchen has a separate large scullery and laundry plus a pantry. The kitchen leads out back to the courtyard where there is a private entrance to the staff room. This lovely double staff bedroom has a bathroom and a kitchenette.
All the living rooms lead onto the large entertainers covered patio overlooking the manicured garden with a large swimming pool. The estate park is next to this home giving a lovely view of trees and a sense of a bigger garden. These trees attracts various birds
You will discover three double bedrooms and two full bathrooms upstairs. Two of the bedrooms open out onto the balcony with lovely views. The master bedroom has an incredible walk-in closet and the bathroom has a double shower and jacuzzi bath.
This home also offers the following
Under floor heating
Wood burning fireplace.
Kitchen gas hob supplied through two 50 L gas cylinders.
Electricity back up Deye Inverter with 3 Li-ion batteries.
12 Solar panels on the roof.
Water-backup through a 2220L ECO Tank and automatic water supply.
Rainbird irrigation
Buit-in braai on Patio
Wine cellar in basement with new pump.
Double garage with direct access.
Electric automated gates entering the long driveway.
Ample visitor parking.
Estate has borehole.
Lonehill is a family friendly area with pre-schools, Crawford colleges and many other schools close by. It has a shopping centre with Pick n Pay, Woolies and many restaurants and take aways and Virgin Active gym. Lonehill has a large park which hosts the weekly Parkrun. It is popular because it has easy access to Main Road and Winnie Mandela Drive (William Nicol) These roads lead to Sandton and to Midrand.
