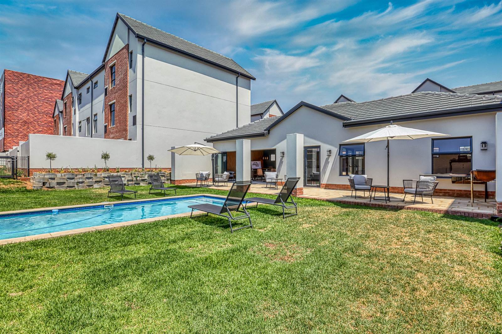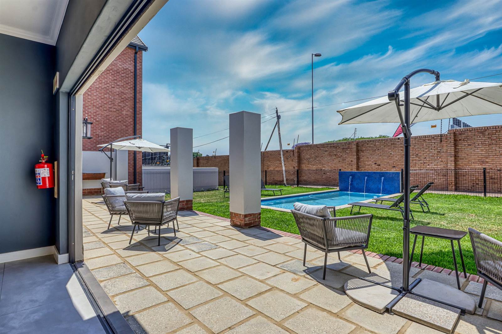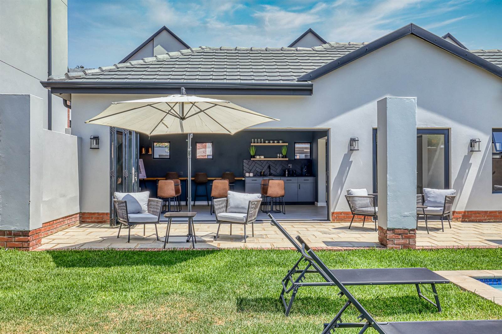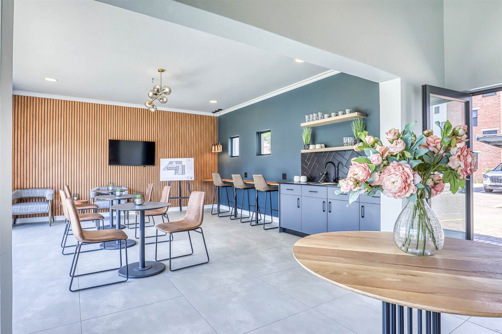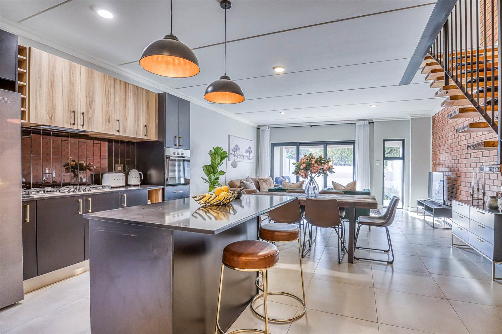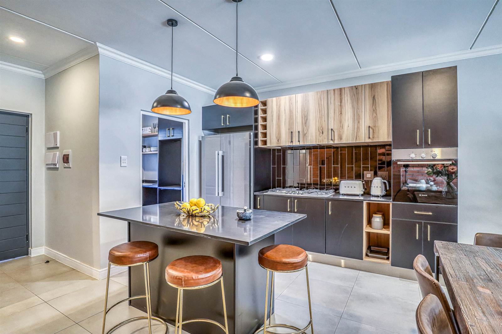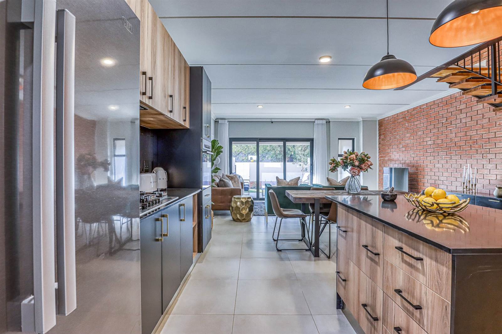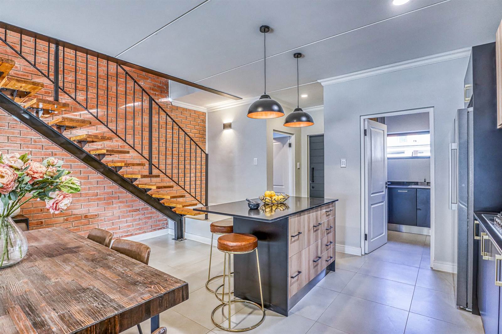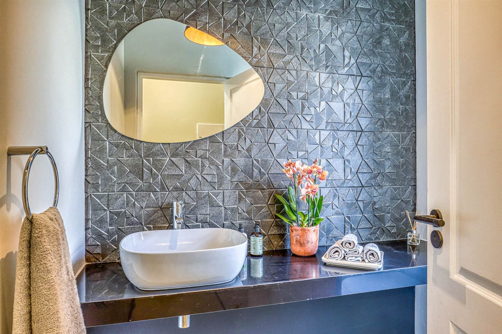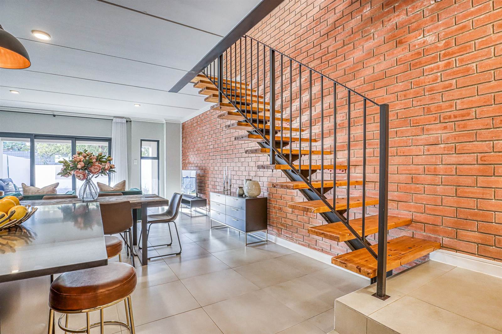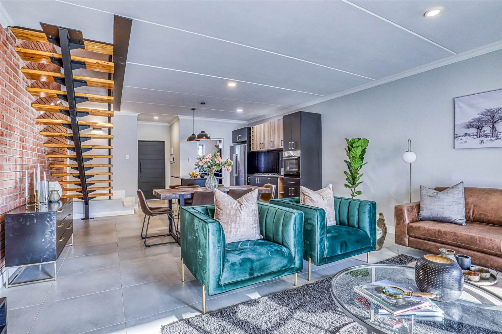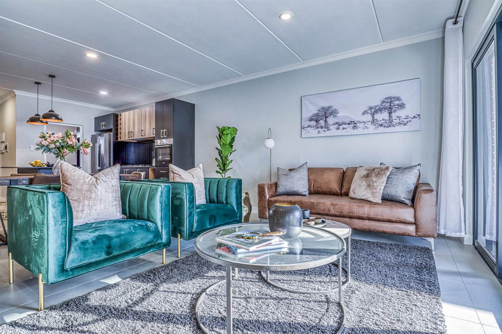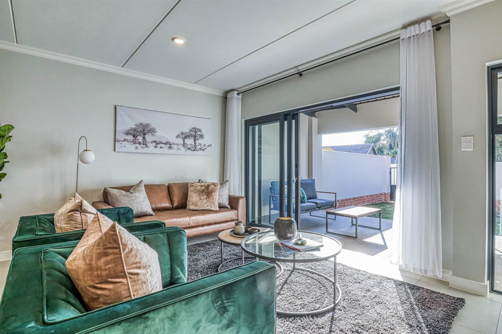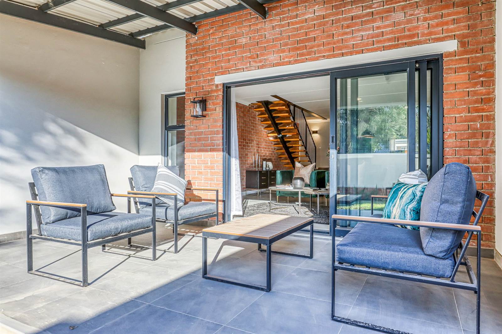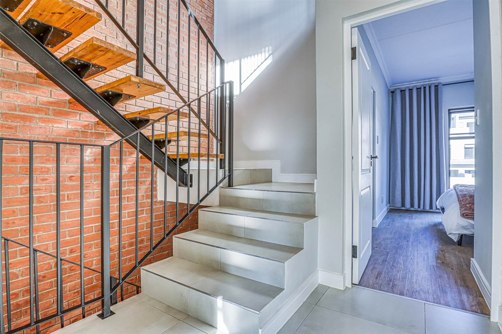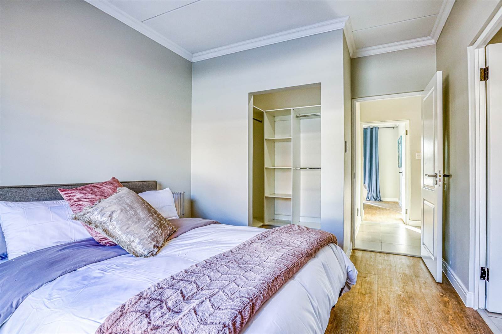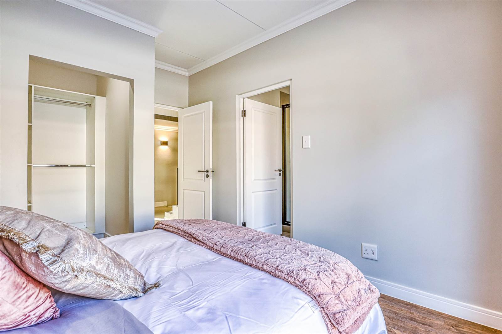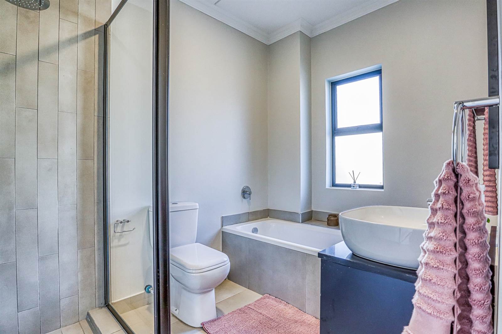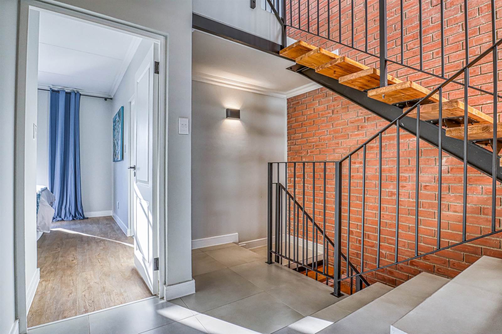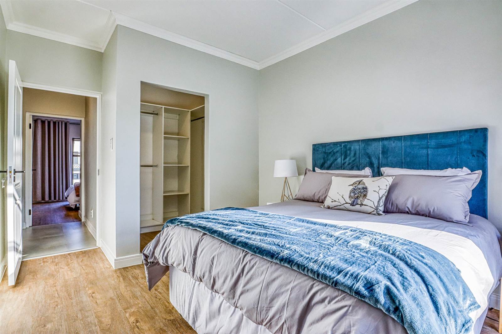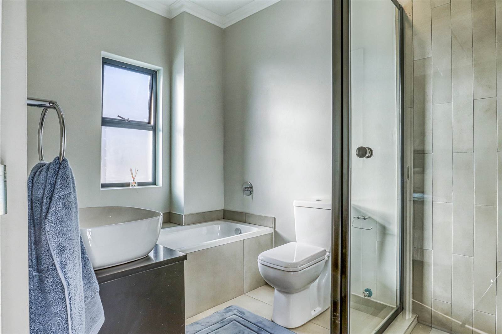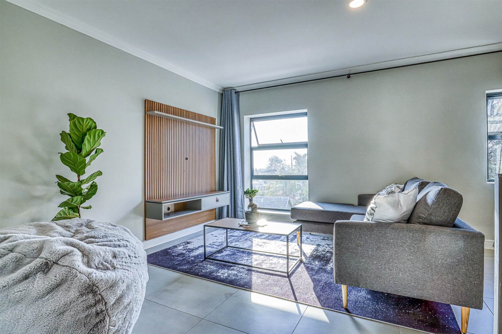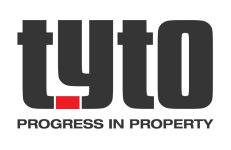3 Bed Townhouse in Norscot
R 19 000 Deposit R 19 000
An urban three storey townhouse development based in
Fourways. The face brick elements and gable ends in the architectural design,
creates a contemporary, modern yet sleek urban home. All 40 homes are three storeys,
with an open plan living and dining room, three bedrooms with three bathrooms and
a guest WC, with some homes having an additional pyjama lounge. All homes have
been meticulously designed with sophisticated finishes selected throughout. This is a
truly unique development creating the ultimate dream home.
This sophisticated living space offers spacious 3 bedroom homes. The Highline provides 24-hour security, a private gym, pool and co-working space for all residents.
FEATURES:
-3 bedroom, 3 bathrooms
-Homes ranging in size from 164 sqm to 194 sqm
-Modern Industrial kitchen with walk in scullery
-Open plan living and dining room
-Walk in dressers in the bedrooms
-Guest WCs
-All homes have their own garden
-There is a clubhouse with a pause area, gym and pool
Running track around the entire development
Back up power and water
