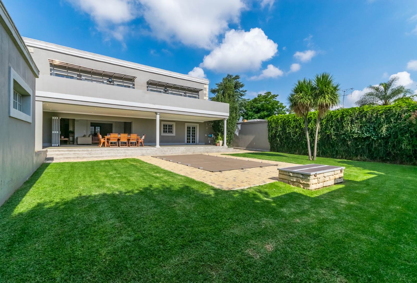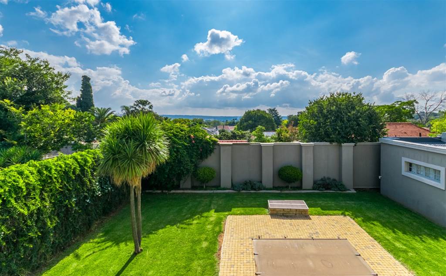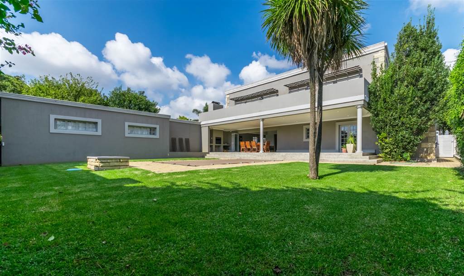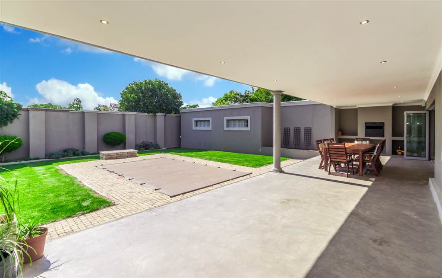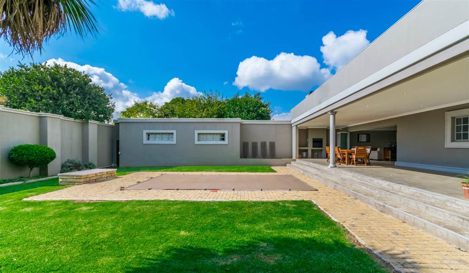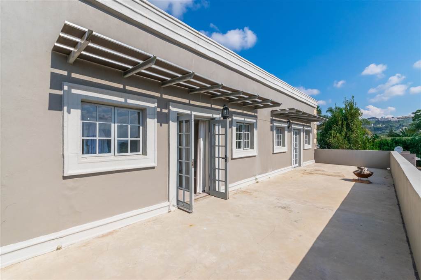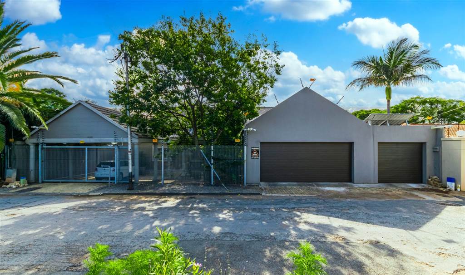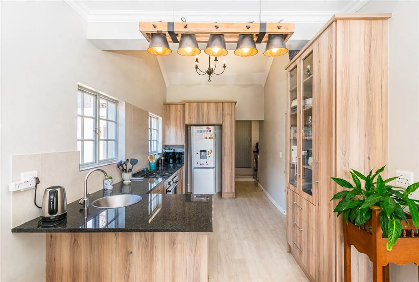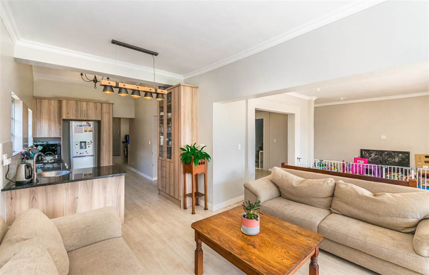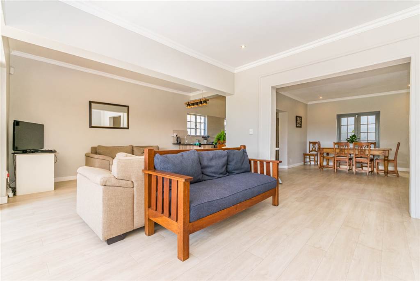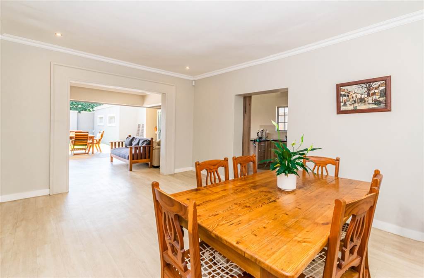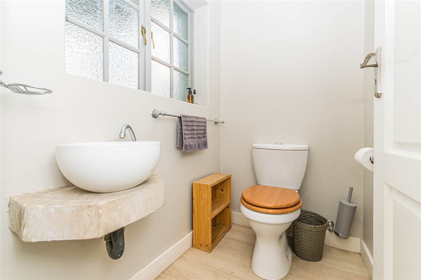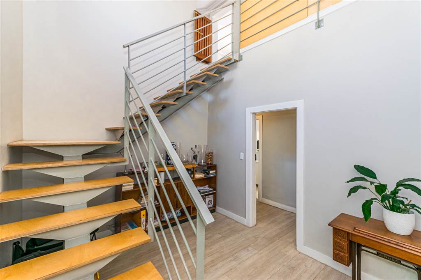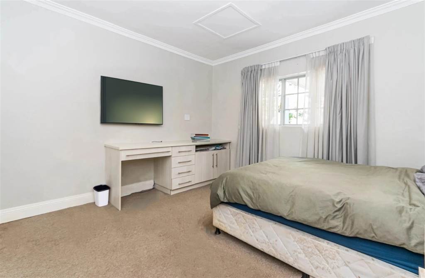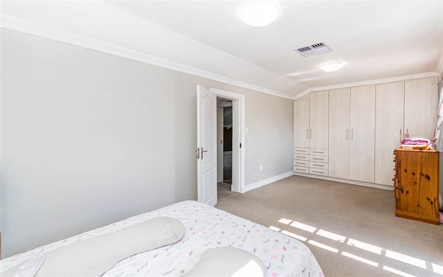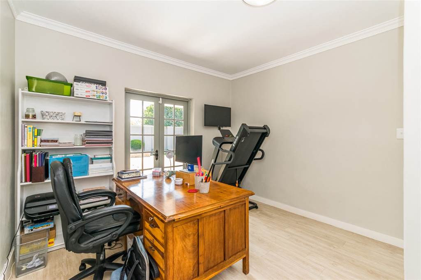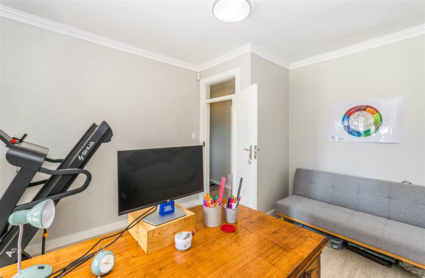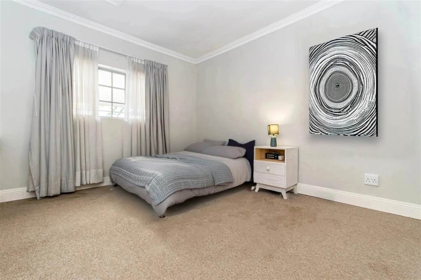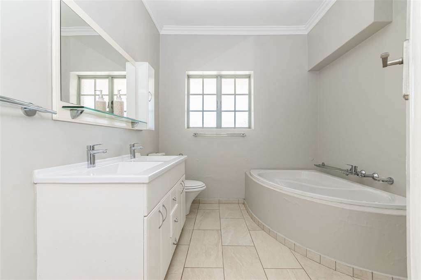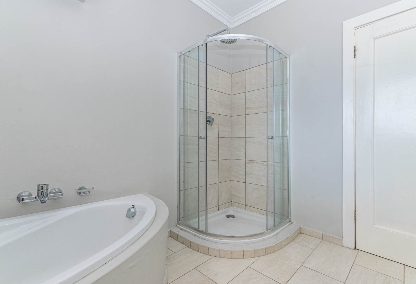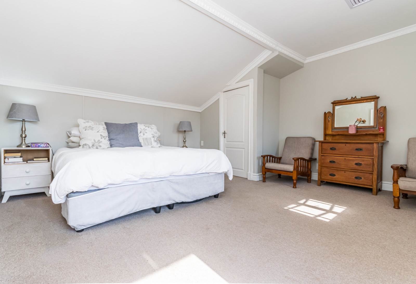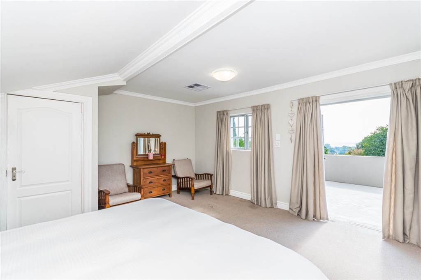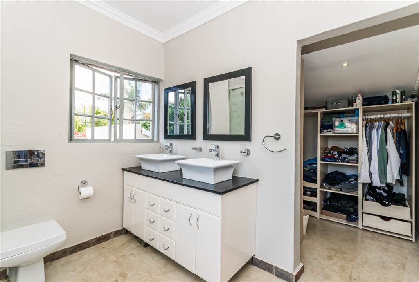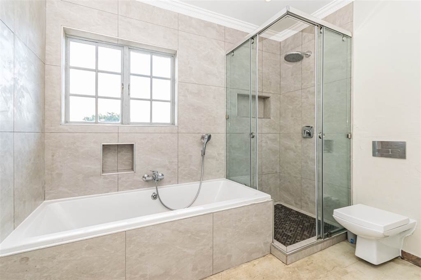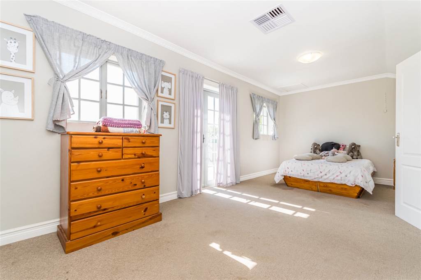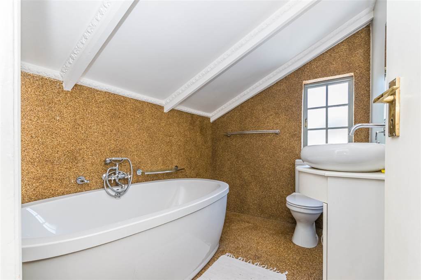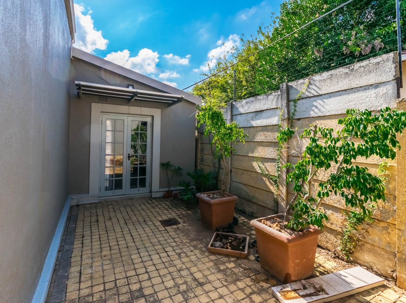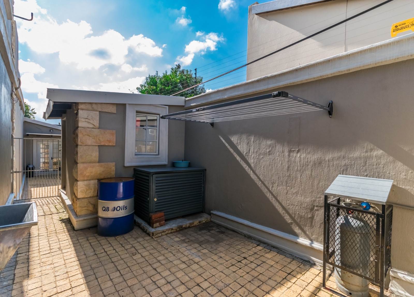4 Bed House in Linden
R 35 000 Deposit R 29 000
?? Welcome Home to Family Bliss! ??
Discover the epitome of family living in this charming 4-bedroom home nestled in a serene neighborhood.
Step inside to find a warm and welcoming atmosphere, with a boosted light living area that beckons for cozy evenings spent together. For creating those special moments, there is no other place to start with other than the kitchen. It is equipped with granite tops and a 5-plate gas stove. The kitchen is complemented with the addition of a scullary, equipped for x2 appliances. The reception, lounge, dining, and kitchen are all open planned spaces, providing these areas with a lot of fresh air coming in when the wide aluminium stacking doors on the patio are open.
There are two bedrooms downstairs. The one bedroom is large enough to also serve as the main bedroom. The second bedroom has a double wood french doors opening onto the patio, with views of the beautiful swimming and garden setting. Both these bedrooms are serviced by a full bathroom.
You will be lead upstairs with a modern wood thread double beam staircase. Once upstairs, you will be welcomed with the third bedroom on your left. This is another large & spacious bedroom with a double wood french door leading to the balcony displaying beautiful pictures views of the western sunsets. This bedroom is complimented with a bathroom next to it. Upstairs you’ll find the main bedroom as well, with an on-suite bathroom and walk-in closets. All the taps and shower heads in the main bedroom are Hansgrohne. These two bedrooms are boosted with copious amounts of sunlight, providing you with an airy and serene feel. All the rooms upstairs, lead to the balcony, where you and your family can make sweet memories with spectacular views or sunsets.
Downstairs, the living area opens up onto a big covered patio and a built-in braai that overlooks the swimming pool. Here the children can swim, run, and play in the privacy of your backyard.
In front, you have 3 automated garages with another entrance with covered parking for at least 3/4 cars. You have an electric fence, an alarm system, beams around the property, top of the range CCTV, connected to your cellphone, a large 27” monitor screen in the garage for when you leave the premises.
There is also a 1 bedroom cottage, completely separate from the house with his own entrance & garage. The cottage consists of a large open plan room, bathroom, large living space and small kitchen. The property has a laundry/ storeroom separate from the main house. Here you also have a complete solar system included which consists of an 8kVa inverter, 3 x 5kVa lithium-ion batteries, and 16 panels. The property also has a 7.5kva silent diesel generator, for those cloudy weeks, for an additional back-up electricity solution.
If you have a domestic living in, there is a domestic room with a bathroom and kitchen cabinets as well.
Conveniently located in the Jhb Inner-Circle, near well-known schools, private schools, multiple beautiful parks, Cresta Shopping Mall, Top restaurants, the all new Jhb Surgical Hospital and all other amenities, this home offers the ideal blend of comfort, convenience, and community. Don't miss your chance to make cherished memories in this delightful family home. Schedule your viewing today!
