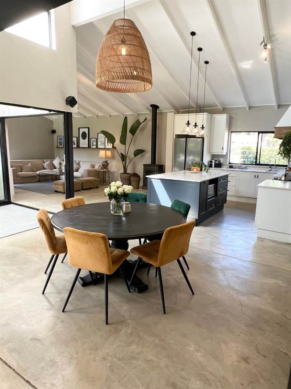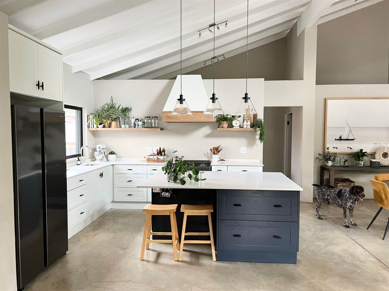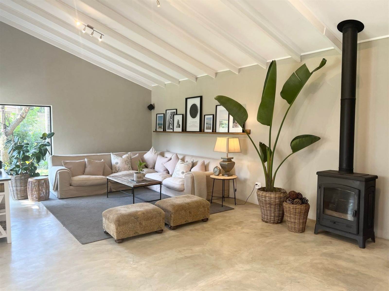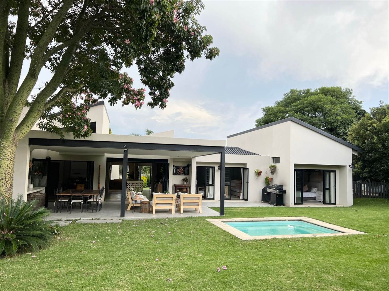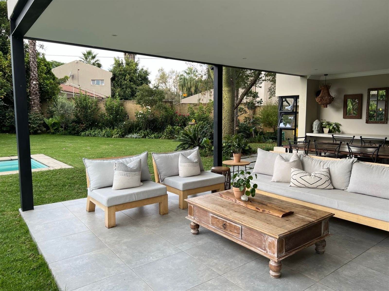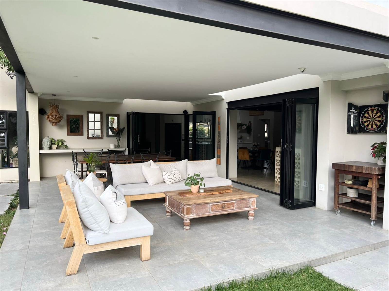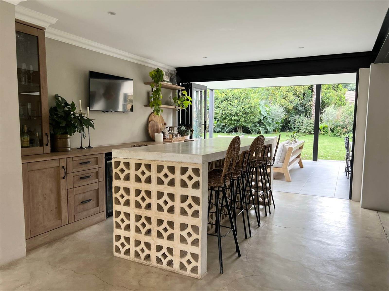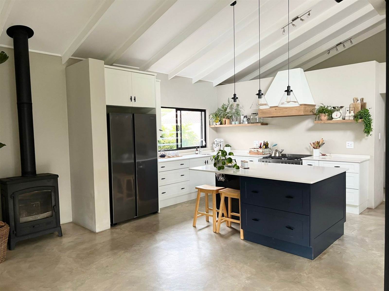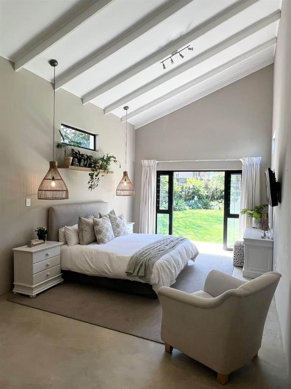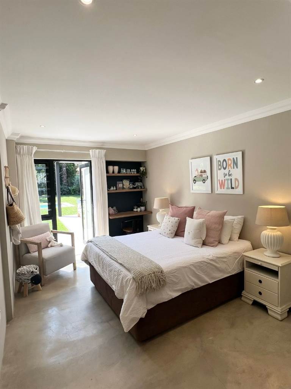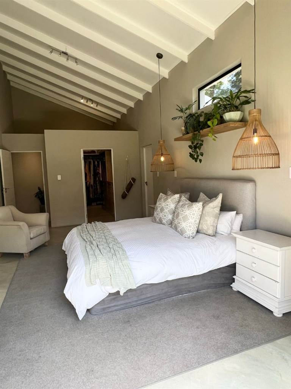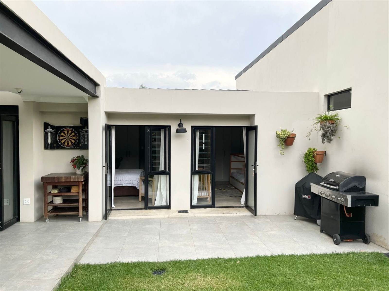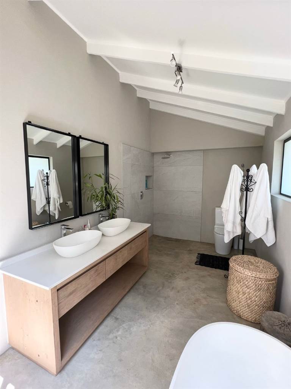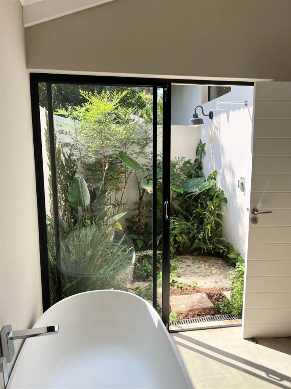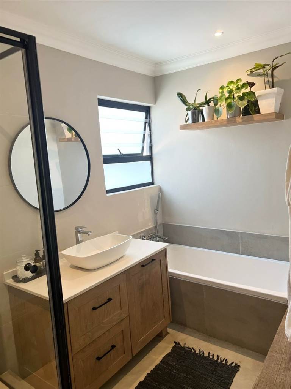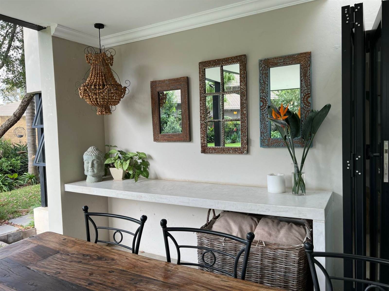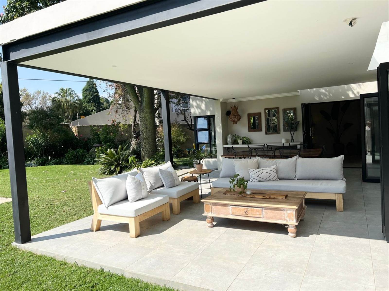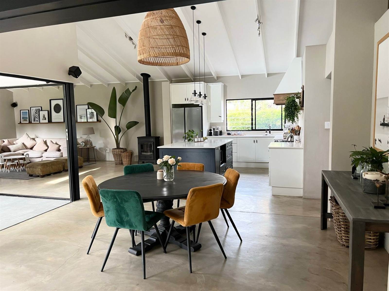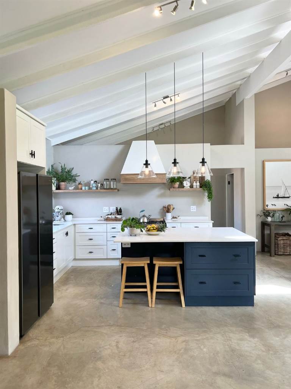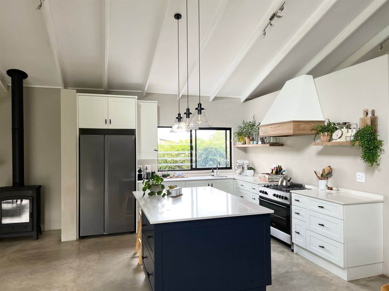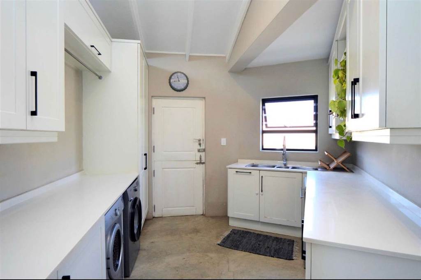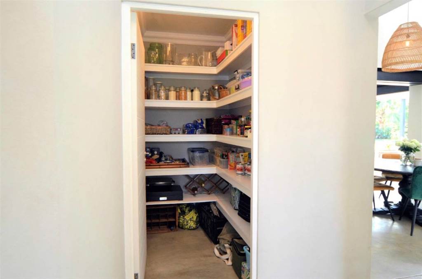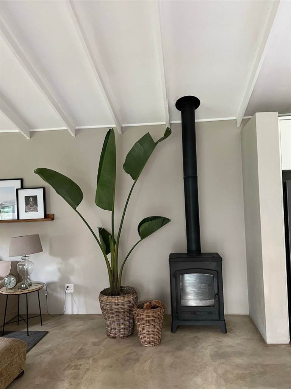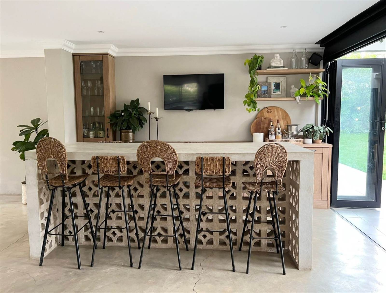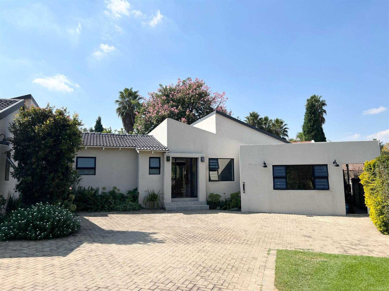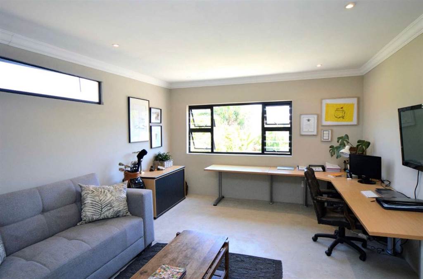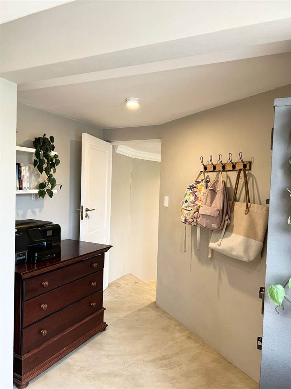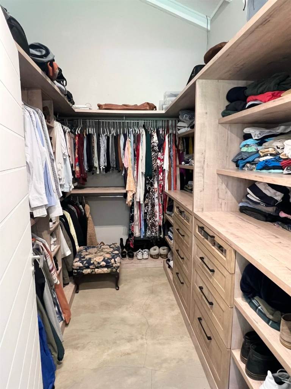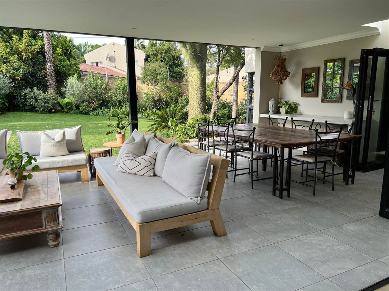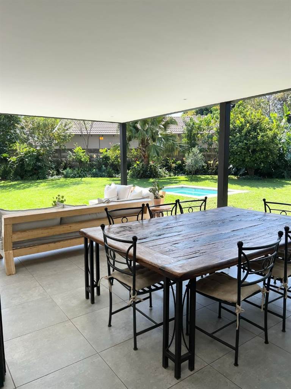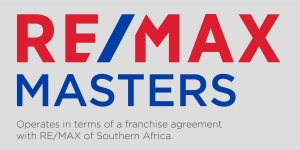4 Bed House in Randpark Ridge
R 32 000 Deposit R 40 000
4 bed, 3.5 bath home in Randpark Ridge/Sundowner
BESPOKE NEWLY RENOVATED PERFECT FAMILY HOME
Absolutely stunning 4 bedroom, 3.5 bath home that oozes style and also has a cottage.
As you take your first step into this entertainers dream home, you are greeted by an open plan dining, lounge, built in bar and kitchen which blend seamlessly onto the patio, pool and the beautiful lush garden.
The patio has glass stackable doors with space for both dining and lounge areas overlooking the sparkling plunge pool. Beautifully large landscaped garden.
A designer kitchen in the heart of the home features a generous preparation island/breakfast nook, ample cupboard space, gas stove, walk in pantry, separate scullery and laundry with space for 3 appliances and double door fridge.
A very modern open plan lounge with white high ceiling trusses and closed combustion fireplace gives you the warmth you need in the cold winters.
Washed concrete floors are throughout the home, leading up 3 spacious bedrooms with lots of built in cupboards, The sun peeps through every window in every room. All rooms flow beautifully onto the outside lawns.
The en- suite main bedroom is a true retreat with double volumn white trusses, it consists of a perfect neat walk-in dressing room, the bathroom features a double vanity, stand-alone bath and two showers, the outside shower gives you the feel that you are in a tropical resort. Just amazing. All finishes are modern/bespoke down to the last detail.
The large fourth bedroom can be used as an office if you work from home. It offers privacy for business meetings and a lounge area to enjoy your first morning coffee at the office.
The other 2 bedrooms are very spacious, with built in shelves and access to the garden. The second bathroom has a shower and bath with a separate toilet for added privacy, the third bathroom has a shower.
Property also includes a completely separate self contained cottage with own entrance and driveway, perfect space for guests, grandparents or can be used as an office/studio or as an income generating rental.
There are two large storerooms. The staff quarters has lounge, kitchenette and separate bedroom which could also be used as a teenage pad.
Study/4th bedroom can be converted to a garage.
The windows are fitted with clear burglar bars, property has a JoJo tank and heat pump on geyser. Property is fitted with beams and cameras and easy to install alarm if required.
Home has large linen cupboard, study nook
Lots of secure parking space for visitor in the walled secure property.
Close to Curro Aurora, Newton House and Trinity schools.
Easy access to highways and close to shops, amazing pubs, restaurants and Eagle Canyon golf course.
Amazing family home.
Call us to schedule a private viewing for you.
