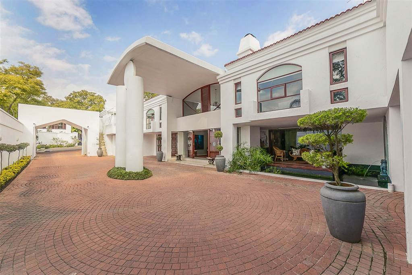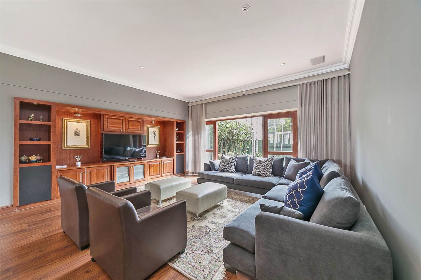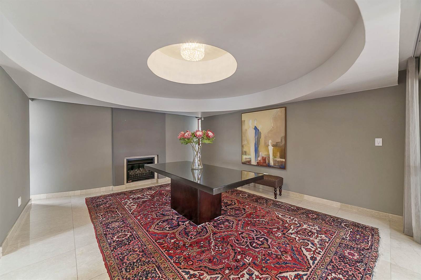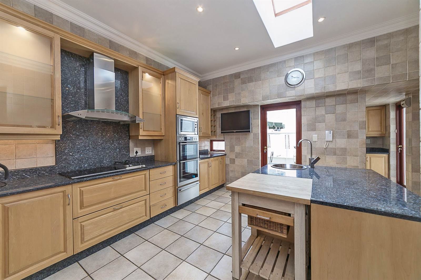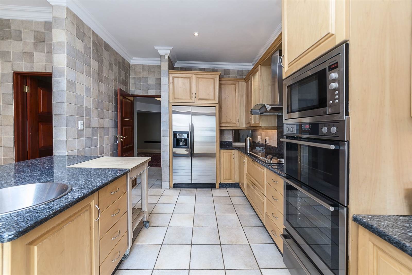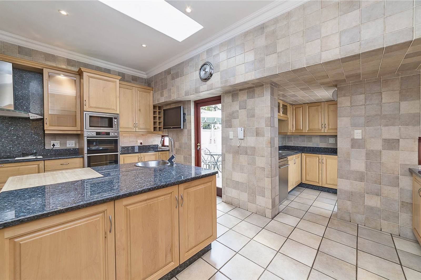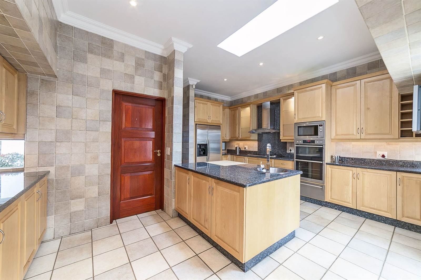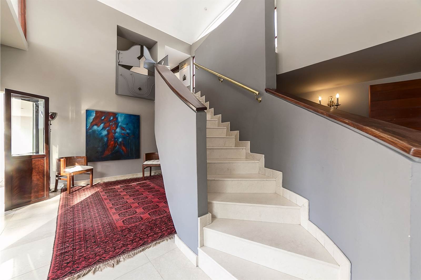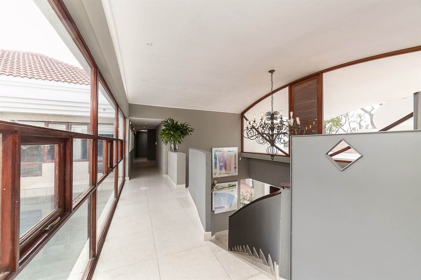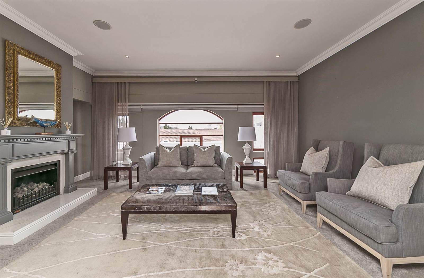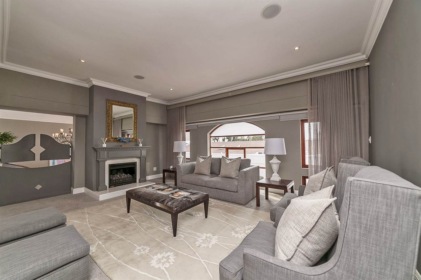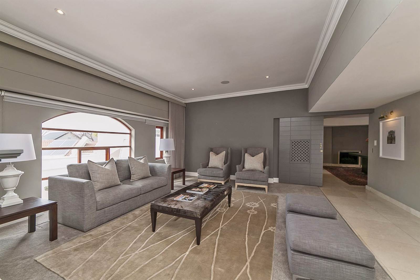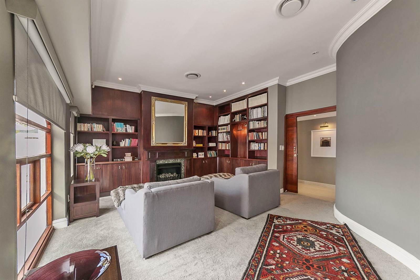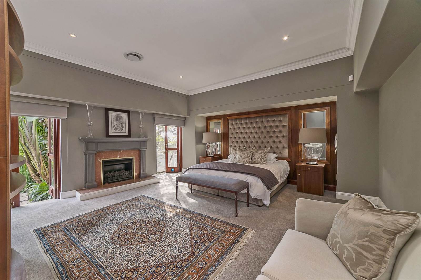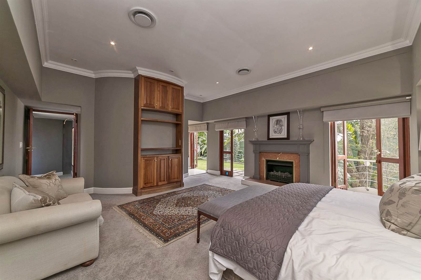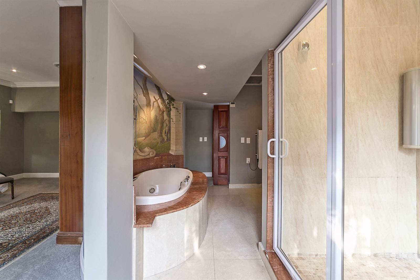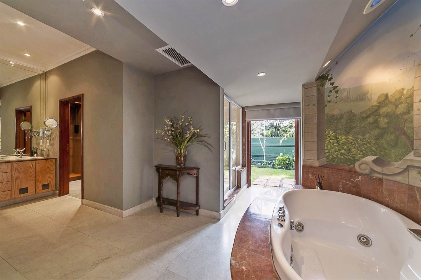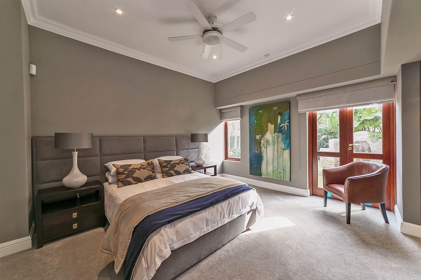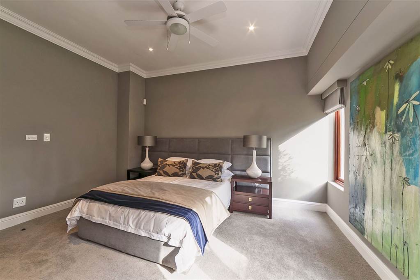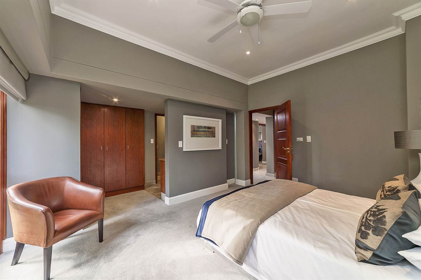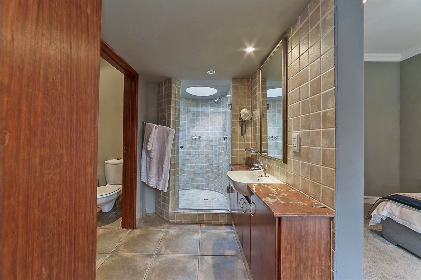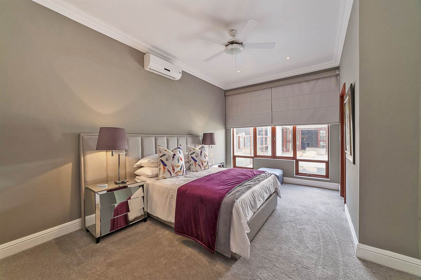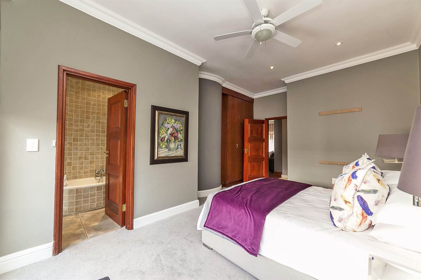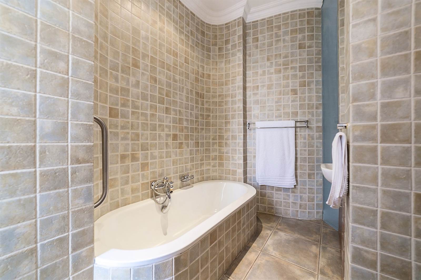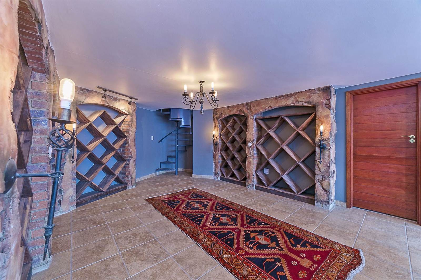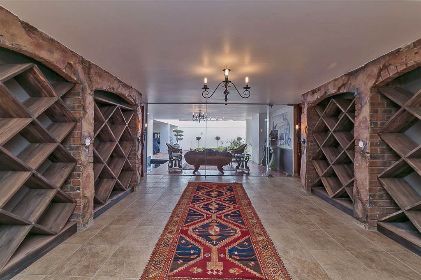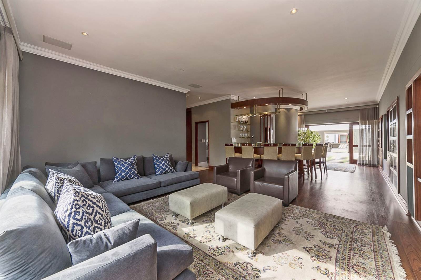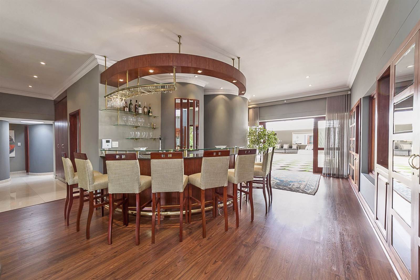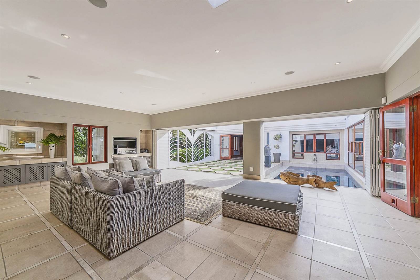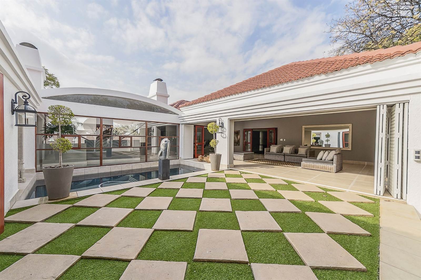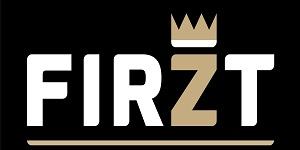3 Bed House in Atholl
R 63 000
This Home Is Gorgeous.
Floor Size 807 sqm
Land Size 975 sqm
Enter into a double-volume entrance with a downstairs guest loo.
Doors lead from the double garage into the house.
Upstairs leads to the formal carpeted lounge with a gas fireplace.
Spacious indoor/outdoor patio with secure shutter doors, gas braai and a built-in Weber braai. The patio overlooks the pool and garden area with doors leading to a private park.
Formal dining room with beautiful light fitting and skylight.
TV lounge with doors leading to garden.
Built-in bar with feature glass cabinets and sink.
A spiral staircase leads downstairs to a wine cellar plus a billiards/storeroom overlooking a small patio with a koi pond.
Spacious kitchen with gas & electric hob, double oven, central island with prep bowl. Separate scullery and back staircase leading to the driveway.
Main bedroom with private lounge/study with gas fireplace, a beautifully appointed bedroom with doors leading out to the garden. Separate shower, spa bath, double vanity, heated towel rail, separate loo and bidet, walk-in dressing room.
2nd Bedroom, carpeted, ceiling fan, separate en-suite shower with separate loo and doors leading to garden.
3rd Bedroom, carpeted, aircon and ceiling fan with an en-suite bathroom with bath, loo and basin.
Domestic accommodation includes a bedroom with an en-suite bathroom with bath, loo and basin.
Separate laundry.
Features:
Black pool
Water features
Skylights
Fireplaces
Piped music
24-hour guards
16 Units in Complex
4 Garages
