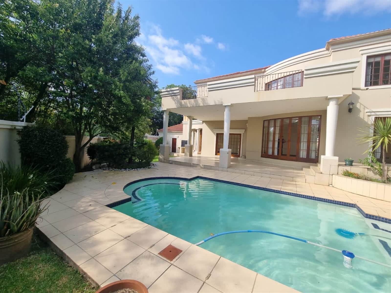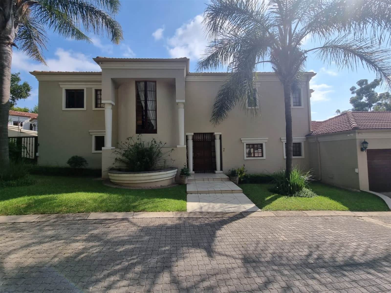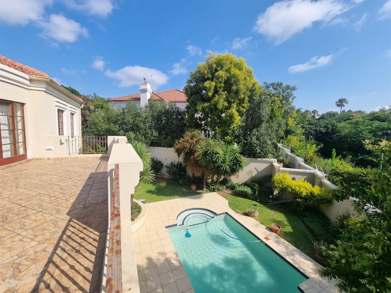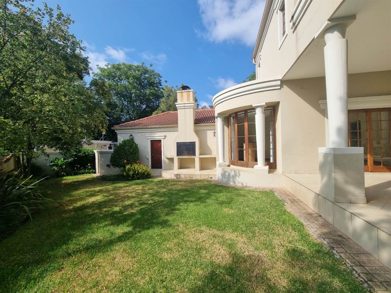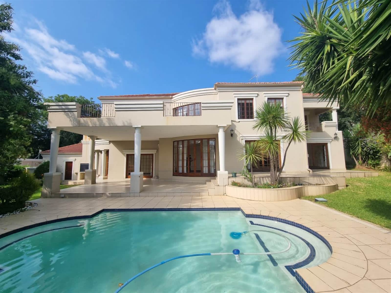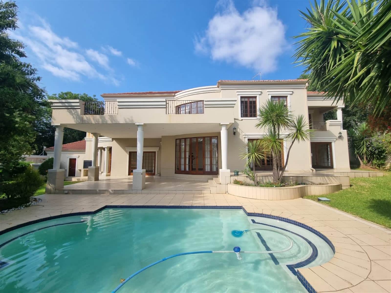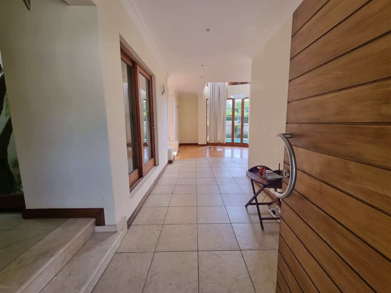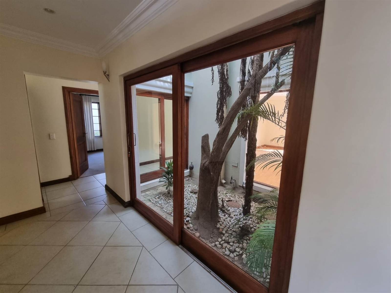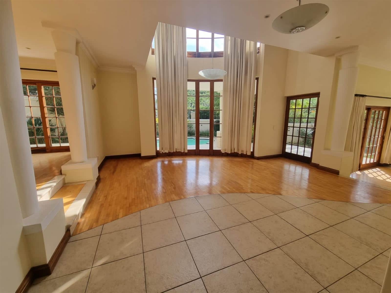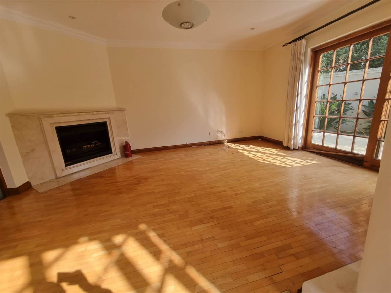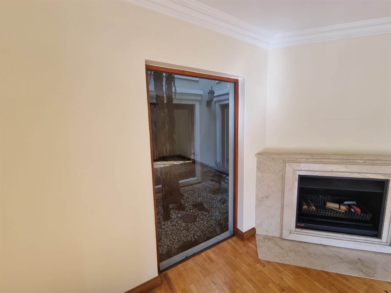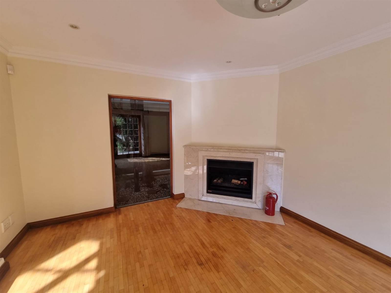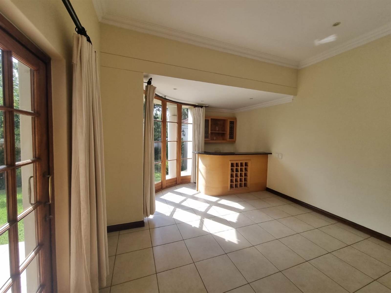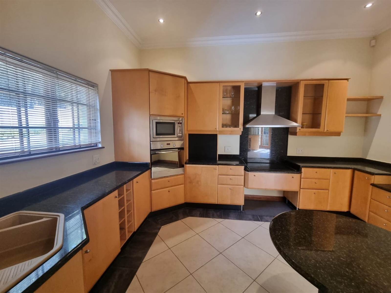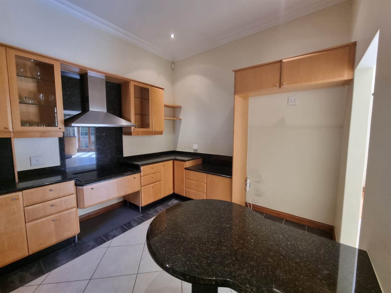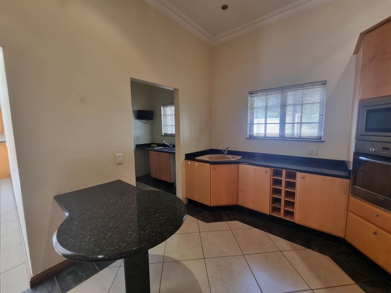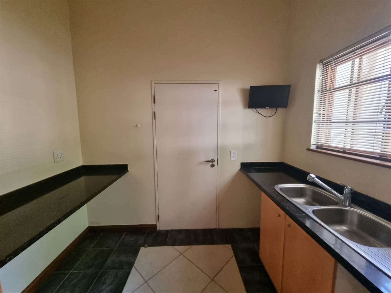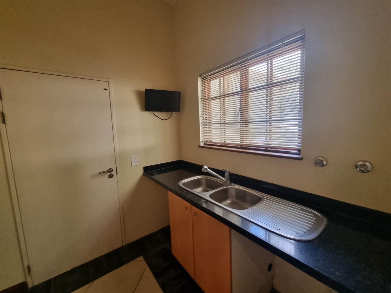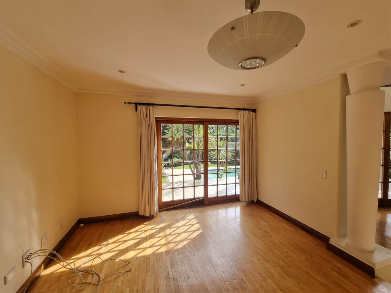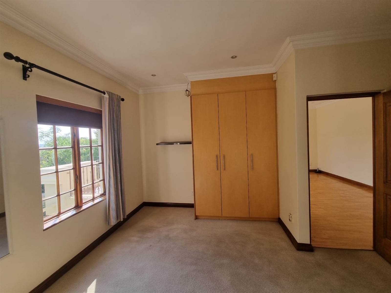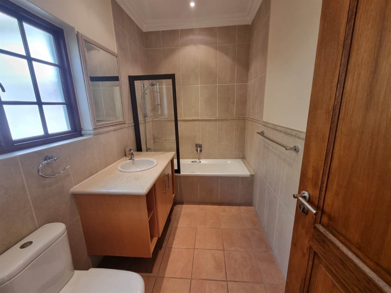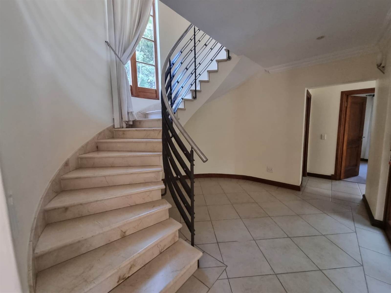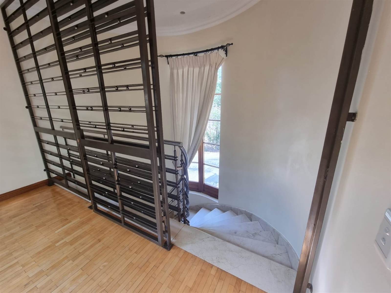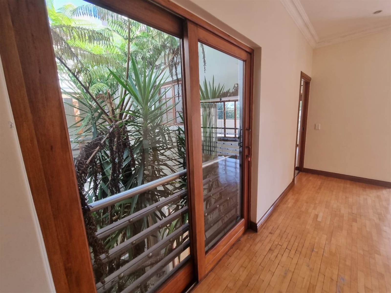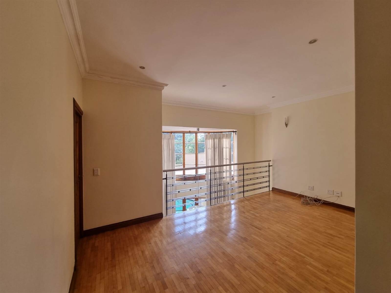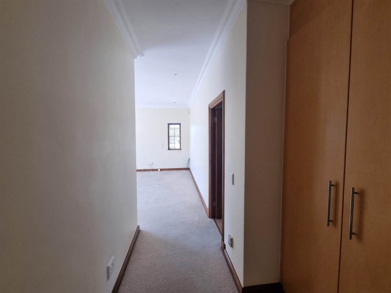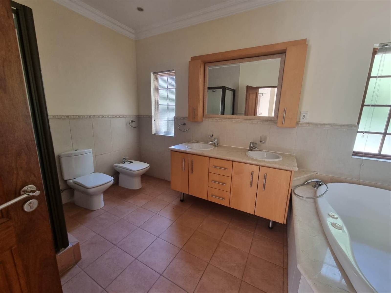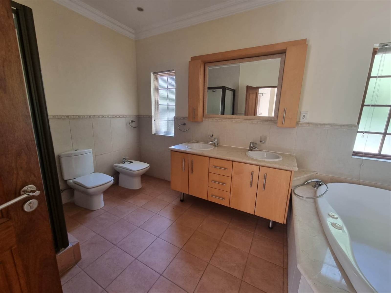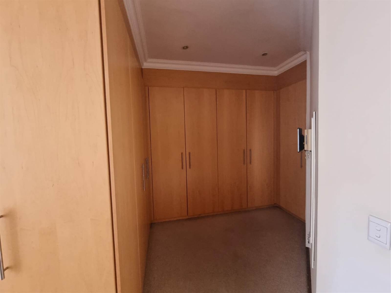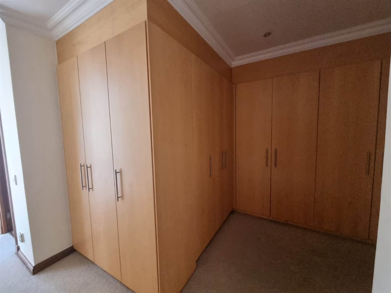4 Bed Duplex in Bryanston
R 55 000
A Haven of Elegance and Comfort. A Symphony of Luxury and Nature
Nestled in the heart of one of Sandton''s most affluent suburbs, this exceptional 4-bedroom double storey house embodies the epitome of luxury living. From the moment you step through the grand entrance, you are greeted with a seamless fusion of sophistication and natural beauty.
Main Level: Where Elegance Meets Nature
As you enter through the main door, the expansive entry hall gracefully leads you into the living area, offering a panoramic view of the azure pool and meticulously landscaped garden. To the left, a picture-perfect live tree, flawlessly positioned behind a transparent glass wall, brings the serenity of nature indoors, creating a tranquil ambiance.The formal lounge, adorned with a fireplace, exudes spaciousness and warmth, providing the perfect setting for intimate gatherings or quiet relaxation. Adjacent to the dining area, a well-appointed bar stands as a backdrop, adding a touch of sophistication to your entertaining space.The enclosed kitchen is a culinary haven, boasting ample cabinetry space, provisions for a double door fridge, a scullery, and designated appliance spaces. The guest bedroom on this level features an ensuite bathroom, ensuring comfort and privacy for your visitors. A conveniently located guest lavatory completes the lower level.
Upper Level: A Sanctuary of Serenity
Ascending the single curved staircase, you''ll discover three bedrooms, each a haven of comfort and style. The primary suite or master bedroom, a masterpiece of design includes a full bathroom, semi walk-in closet, and a private balcony overlooking the impeccably manicured garden and inviting pool. A pyjama lounge provides an additional retreat for relaxation.The second bedroom, a junior ensuite, offers its own full bathroom, while a linen closet enhances practicality and organisation.
Additional Features: A Home Beyond Compare
The house comes complete with employee quarters, discreetly attached yet accessible through an external separate entrance, ensuring both privacy and convenience. The outdoor area is a haven for family gatherings, featuring an outdoor braai for family braai''s, poolside relaxation and enchanting outdoor dinners amid captivating aesthetics.
Parking is a breeze with a double garage and an additional single garage, providing ample space for your vehicles.
NB: The rental excludes domestic affluence, with prepaid electricity and pool and garden maintenance excluded from the rent.
This meticulously crafted residence offers not just a home but a lifestylea testament to sophistication, comfort, and a seamless integration of indoor and outdoor living.
Don''t miss the opportunity to make this prestigious address your own. Contact us today to schedule a viewing and experience the epitome of luxury living in Sandton.
