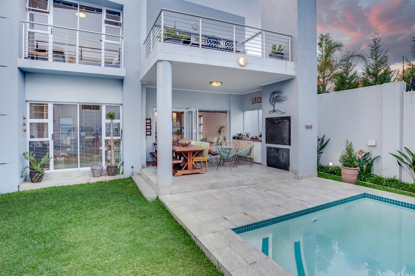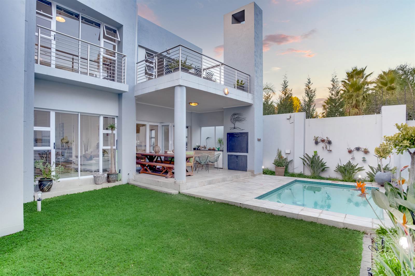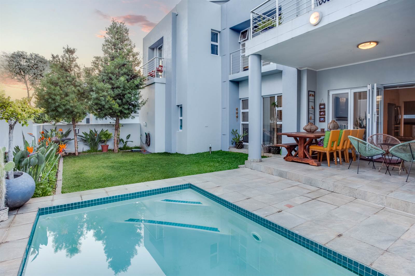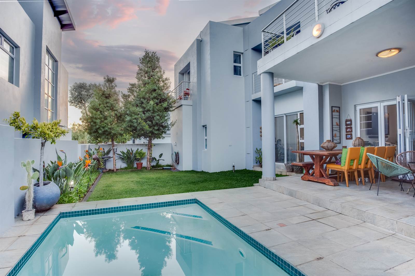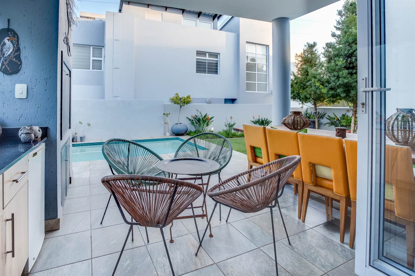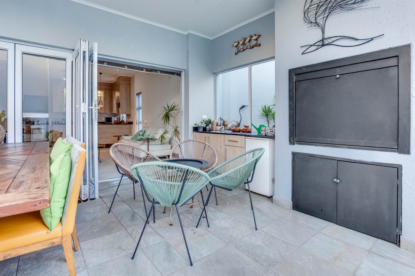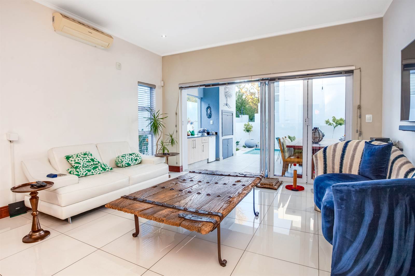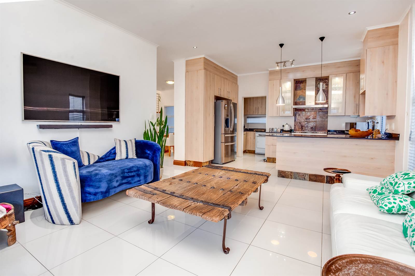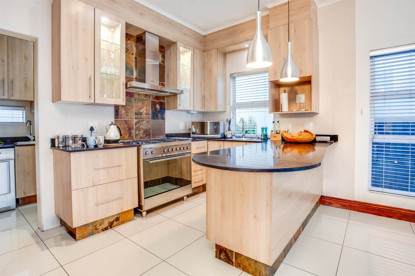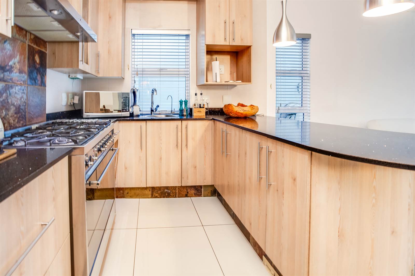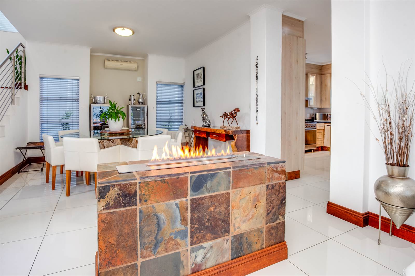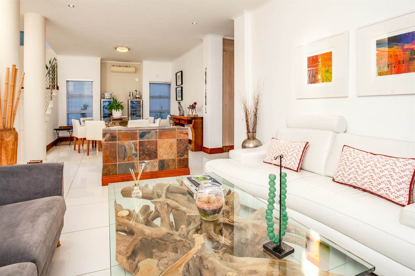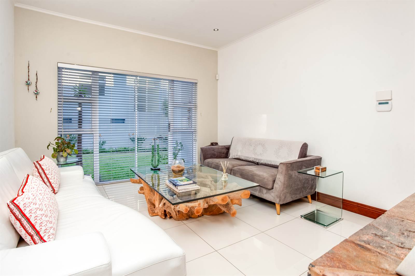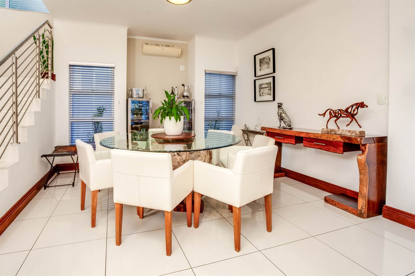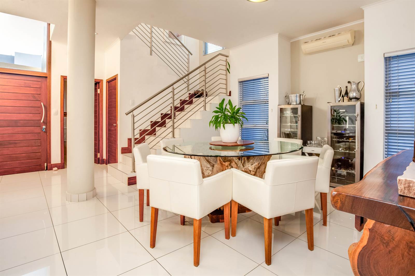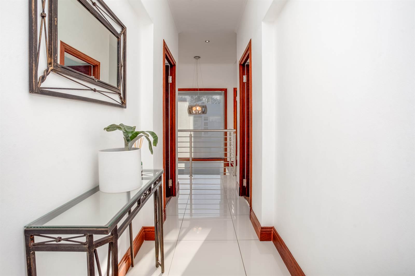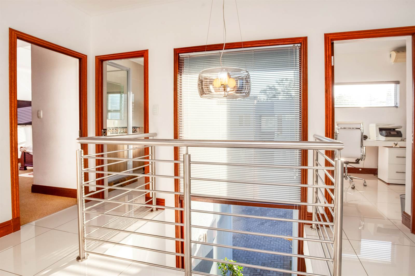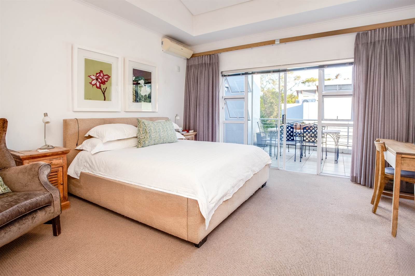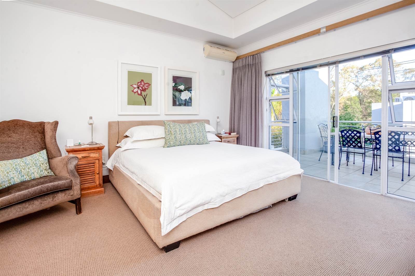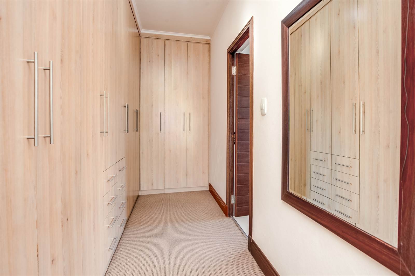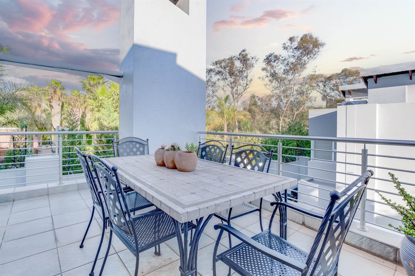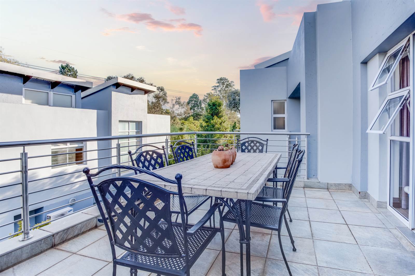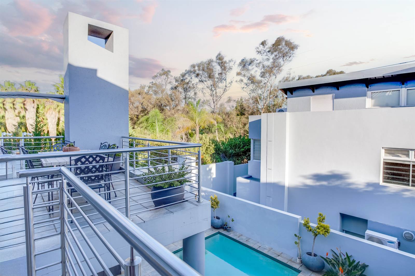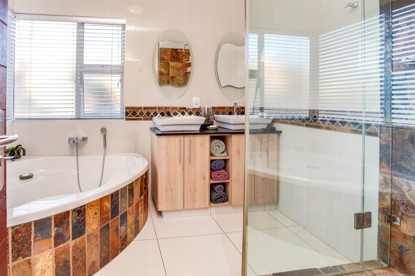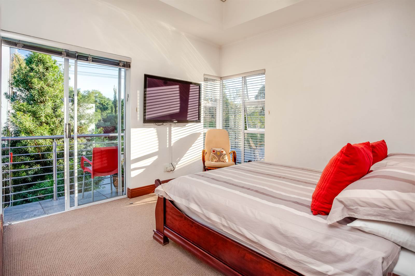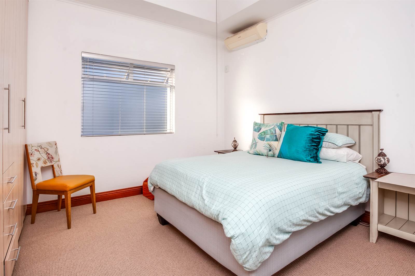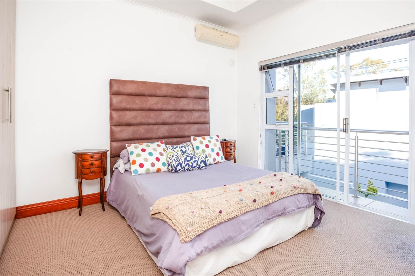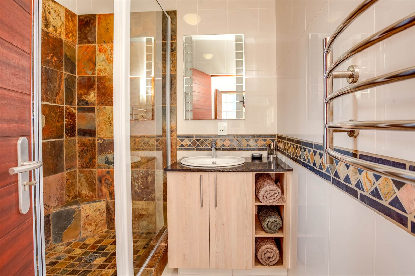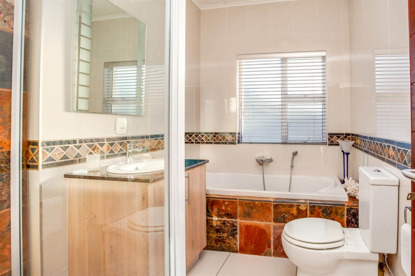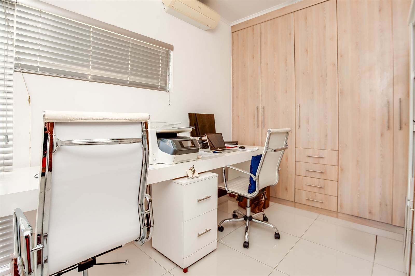5 Bed House in Bryanston
R 40 000
Majestic freestanding cluster situated in one of the most sought after complexes and amongst the very best of its kind. Off the grid: Solar and reverse osmosis filtration for house and garden, no more load-shedding or water restrictions
ACCOMMODATION
Double-story freestanding cluster
First Impression:
The Complex: One immediately senses a feeling of collective residential pride and ownership when entering Giacomo. The beautiful executive-style complex is indeed up-market in every sense. The design and well-planned layout provides total privacy, boasts excellent security and tranquility. The sound of flowing water and bird life is completely relaxing which makes this property truly exclusive.
The Residence: The home and shrub-filled garden are truly immaculate. The position is ideal for this quality home.
Inside Feature - The Living Areas (Downstairs)
* Entrance hall with double volume stairway
* Guest bathroom with WC and basin with some storage space under the stairway
* Large white porcelain tiled lounge and dining room divided by dancing flames gas fire place
* Large dining room with space for sideboard
* Family room with aluminum stacking door to patio
* Stylish lightwood finish kitchen with star galaxy Caesar-stone tops
* Separate scullery with lots of cupboards and space for 3 appliances
* Space for double fridge with water supply
* Covered tiled patio with built-in-braai flowing to private garden and sparkling pool
* Back door leads to a paved drying courtyard and access gate
Inside Feature - The Bedroom Wing (Upstairs)
* Upstairs passageway connects to 5 bedrooms, 3 bathrooms of which 2 are en-suite
* The first bedroom/study has the matching white porcelain tiled floor with lots of built-in cupboard space and a lovely view of the river and golf course
* The second bedroom or Guest wing option, has lots of built-in cupboards, a balcony with a beautiful view over the river and golf coarse, a fully tiled en-suite bathroom consisting of a shower, vanity basin & towel warmer and WC
* The third bedroom is spacious, has built-in cupboards also has a balcony
* The fourth bedroom faces north, is very spacious and has built in cupboards
* There is a third full bathroom, also fully tiled and has a bath, shower, vanity basin, towel warmer and WC
* The main bedroom is very spacious, has a large private protected balcony with views of the river and golf coarse. The main bedroom suite has a spacious dressing area with built-in cupboards and a full en-suite bathroom consisting of a shower, double vanity basins, large oval bath, towel warmer and WC
The bedrooms are carpeted with underfloor heating and the living areas, study / 1st bedroom and bathrooms are tastefully tiled with large white ceramic tiles. Main bedroom is private and protected from the wind, with views over the river and of the exclusive Riverclub Golf Coarse. All the bedrooms have high ceilings with skylight type windows allowing plenty of natural light.
Outbuildings and Garden:
* Secure complex with controlled access
* Spacious double automated garage
* Staff accommodation with spacious bathroom which includes WC, basin and large shower
* Private fully enclosed shrub filled garden
* Sparkling pool
Special Features and Benefits:
* Borehole water with a water purification plant. A supply of high purity reverse osmosis water is supplied to the unit for drinking purposes.
* Complex is equipped with 5800 W of a PV solar panel array, an 8 kVA inverter and 22 kW of battery backup power which essentially supplies backup electricity to all the common areas in the complex and the borehole water purification plant
* The unit is also equipped with its own 5 000W solar panel array, a 5 kVA inverter and 11 kW of battery backup electricity
* The property is immaculate and squeaky clean
* Secure complex gate access
* Quality executive home in a prestigious sought-after complex.
* The property is located in the inner circle, close to Bryanston Shopping Centre and Sandton City
* This 5 bedroom quality residence has a stylish integrated flow and is designed for easy comfortable living, relaxation and private entertainment
* It also affords home office opportunities. You can live and enjoy the convenience of working from home
* The complex is pet friendly
* Water point for double fridge
* Electrolux Beam Central Vacuum system with points in all carpeted bedrooms and a vacuum suck up point on floor for bread crumbs in kitchen
* 2 X 48kg gas bottles in secure lockup cage
* Rent includes CAP security armed response, all maintenance, building insurance plus garden and pool maintenance.
The suburb of Bryanston
Affording easy access to all major highways, shopping malls, sought-after schools, churches, medical and sporting facilities and other conveniently located amenities.
Schools
Bryanston High School, Bryanston Primary School, Bryaneven Primary School, St Stithians College, Crawford College Sandton, Breshia House, Rivonia Primary, Redhill School
Shopping Malls
Bryanston Shopping Centre, Nicolway Shopping Centre, Hobart Shopping Centre, Sandton CBD and Sandton City
Clubs and Parks
Riverclub Golf Club, Bryanston and Sandton Virgin Active gyms and the Braamfontein Spruit trail very popular for walks and mountain biking
Police station
Sandton SAPS Morningside
Medical Facilities
Sandton Clinic, Morningside Clinic and NHC Bryanston
