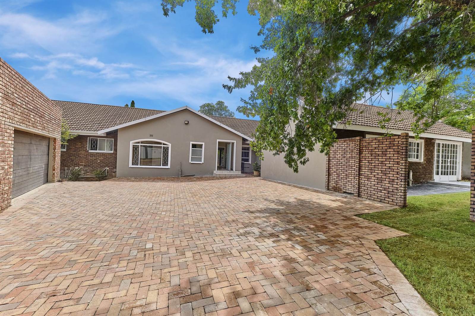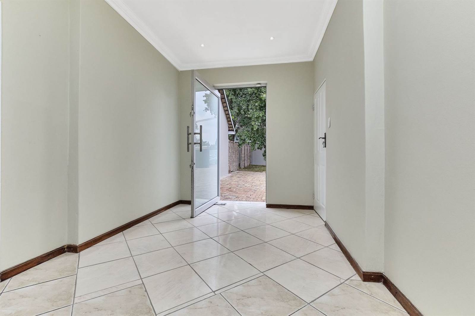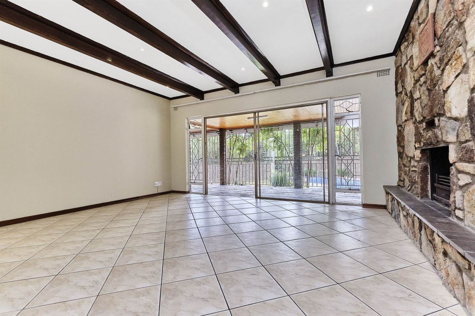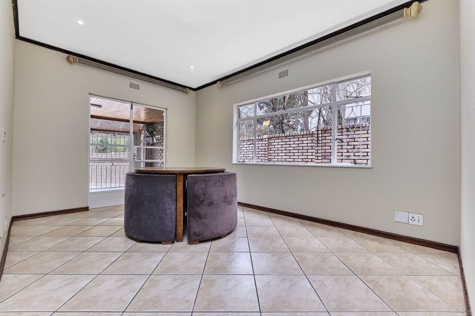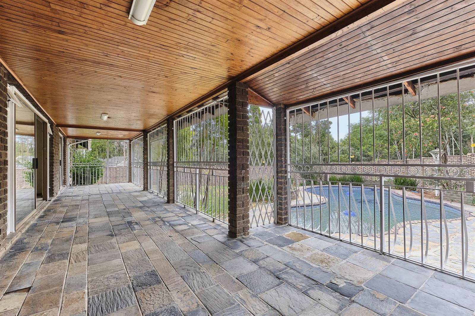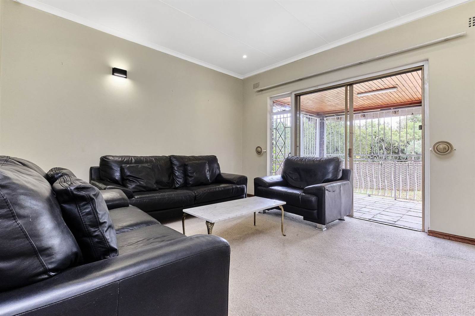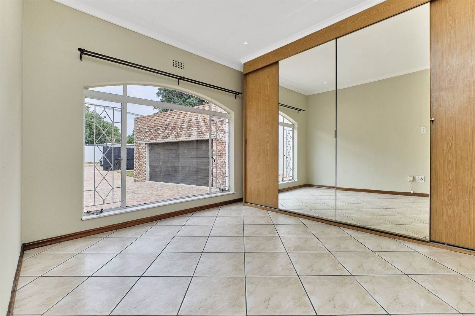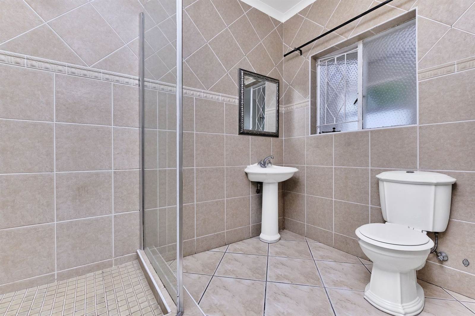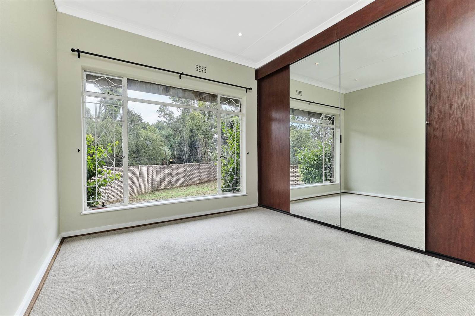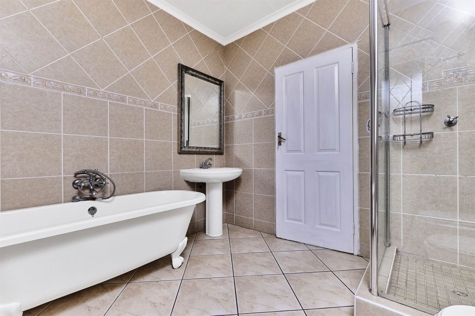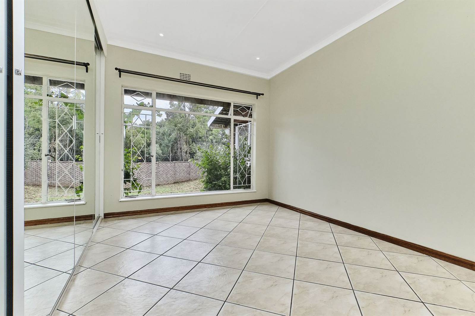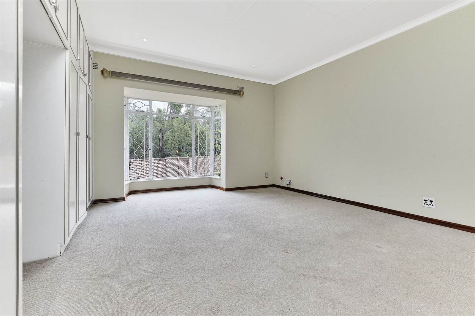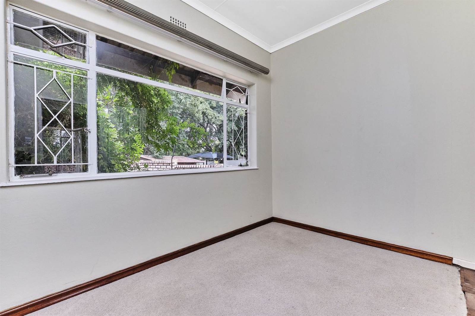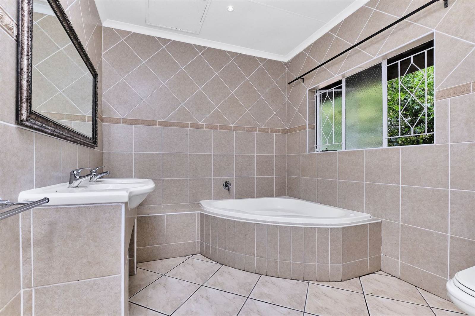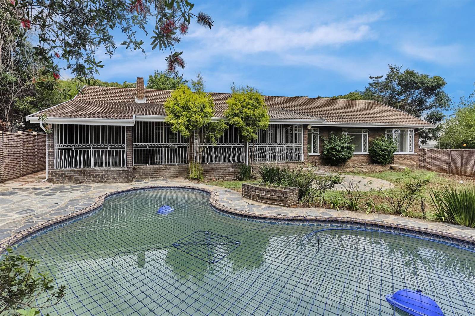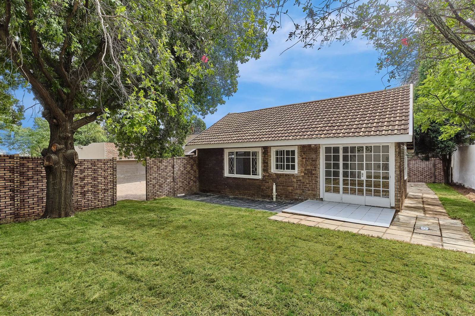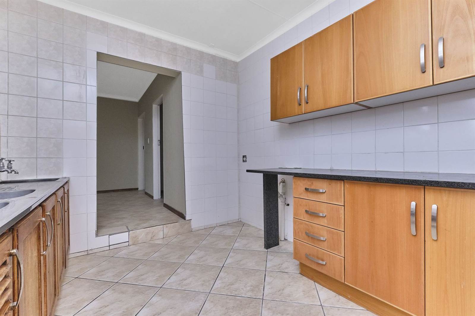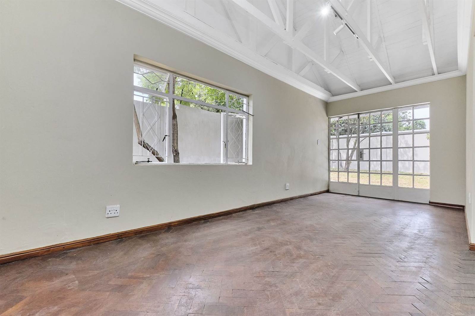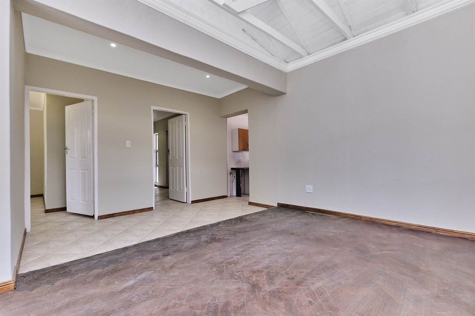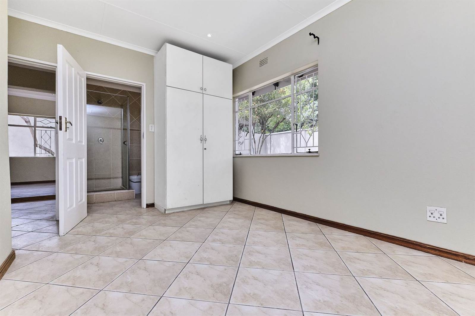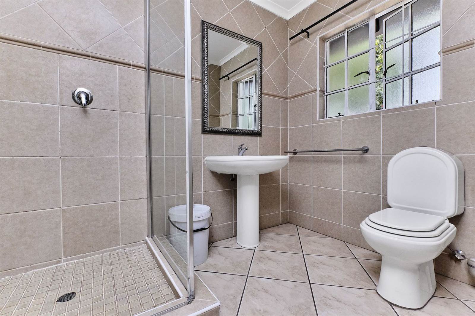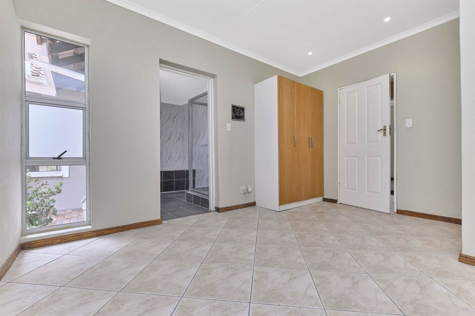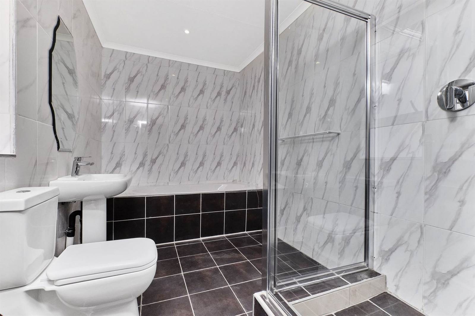4 Bed House in Bryanston
R 35 000 Deposit R 35 000
Welcome to your charming family home, perfectly positioned 2 minutes away from Bryandale Primary School and The Royal learning academy. This 4 bedroom, 3.5 bathroom home is designed for effortless living, featuring two lounges, a dining room, a kitchen with a gas stove, plenty counter space and a double door fridge. This home also offers a separate cottage offering additional space and privacy.
This generously sized cottage features two bedrooms both en-suite, a lounge and dining room with exposed beam ceiling, complemented by classic parquet flooring, creating a warm and inviting atmosphere throughout. Ideal as a work-from-home office or as additional accommodation for extended family. The space is incredibly versatile.
In the main house, one steps inside to discover a well-thought-out layout that maximizes space and functionality. The heart of the home is the inviting living room, where a fireplace creates a warm focal point. The dining room is well appointed, ready to host memorable meals with family and friends. The adjacent kitchen is a chef''s delight, featuring vintage-inspired cabinetry, ample storage, and ample space for appliances. The main bedroom boasts a private en-suite bathroom with a bathtub, separate shower, and dual vanities. There are three additional bedrooms, one en suite and the other 2 share a full bathroom.
Outside, a spacious patio overlooking the wellsized garden and sparkling pool invites outdoor entertaining. Additional features include a double garage, a guest loo, electric fencing and an alarm system. The neighbourhood enjoys 24/7 security patrolling adding to the appeal of not only this family home but the incredible location.
