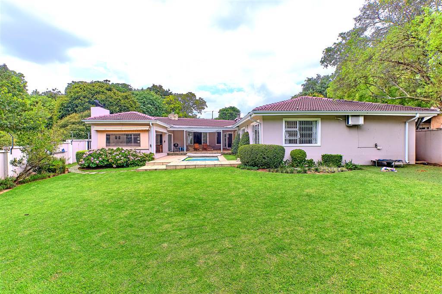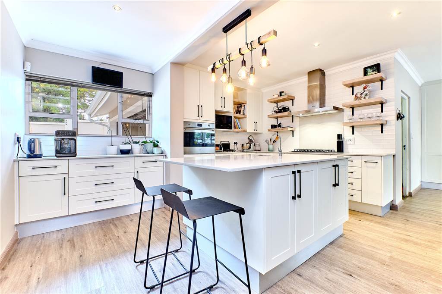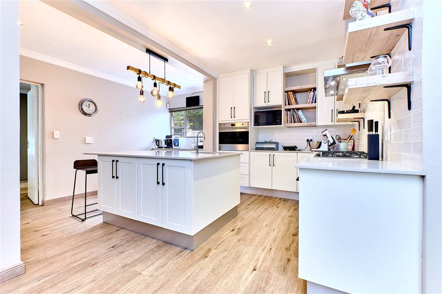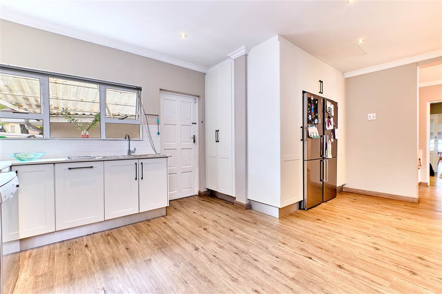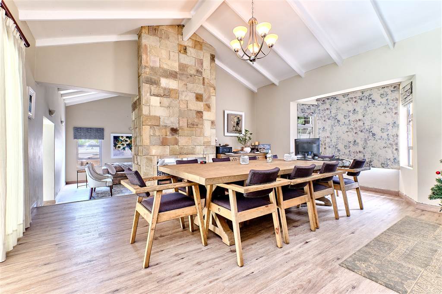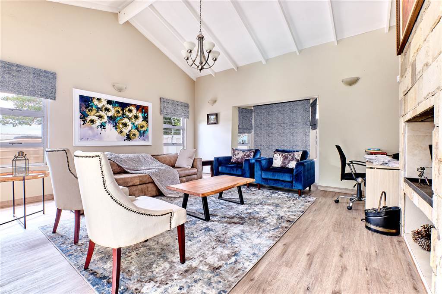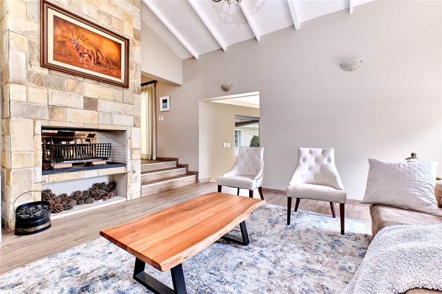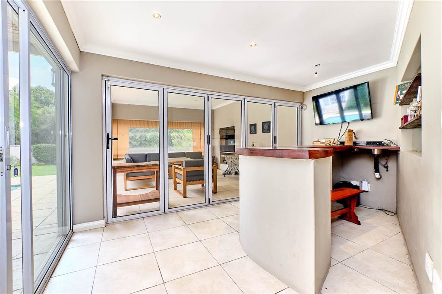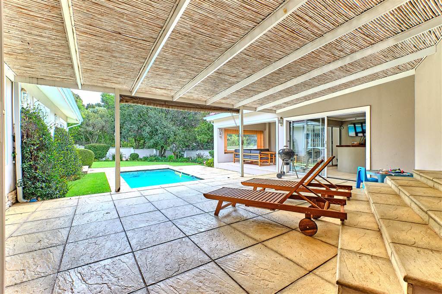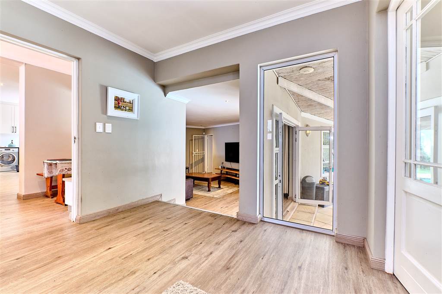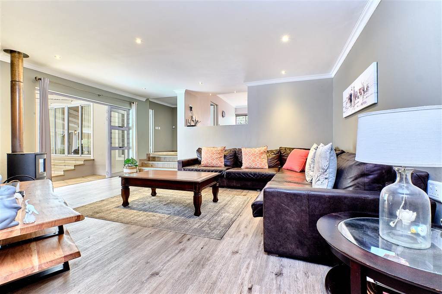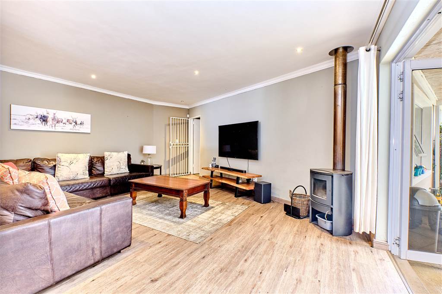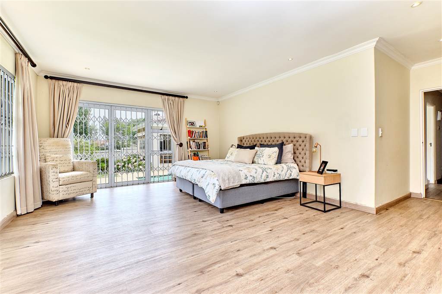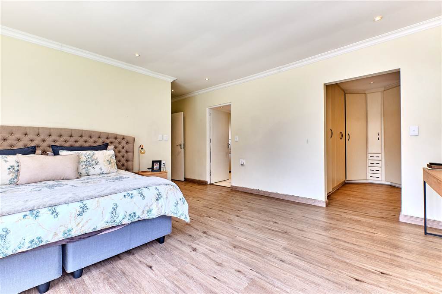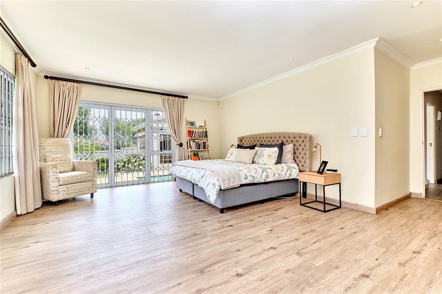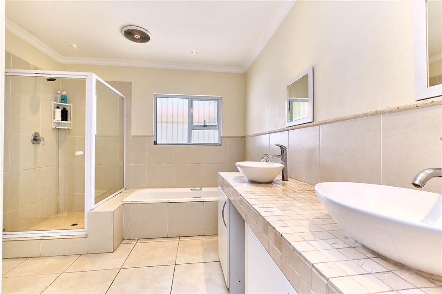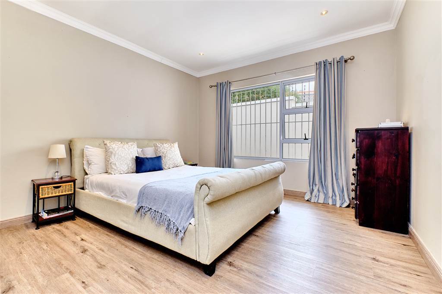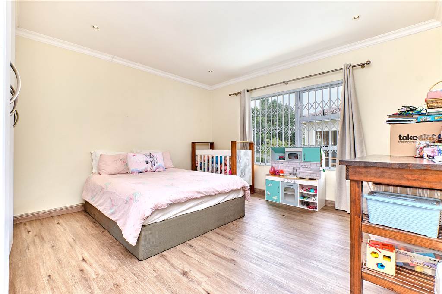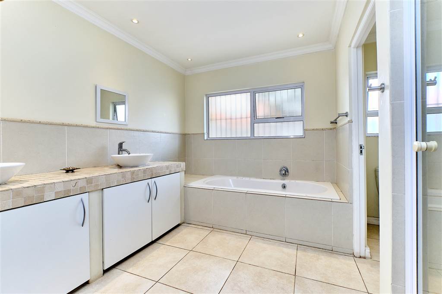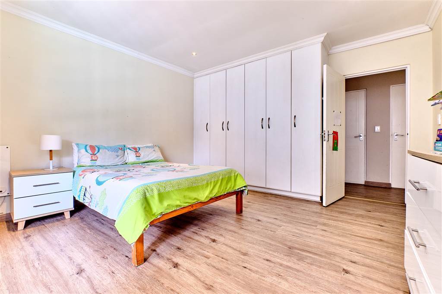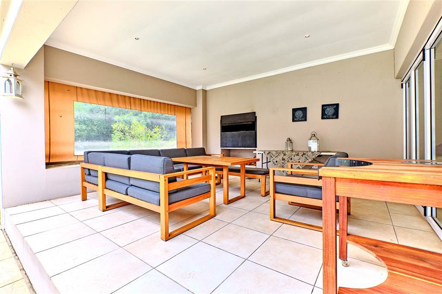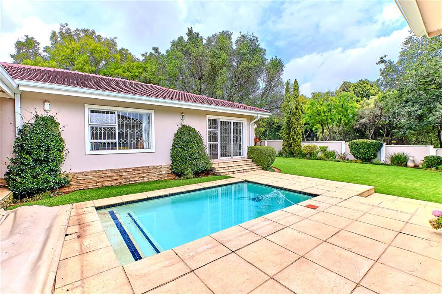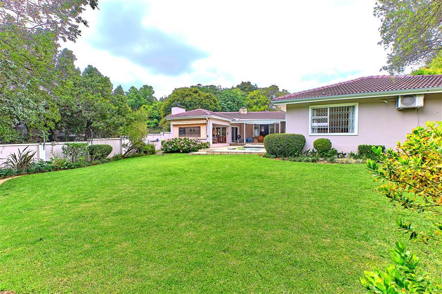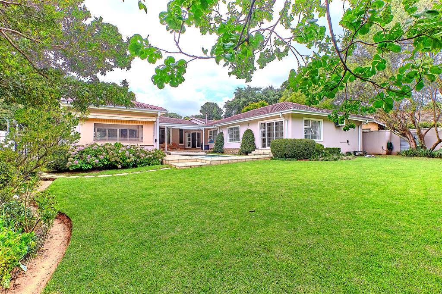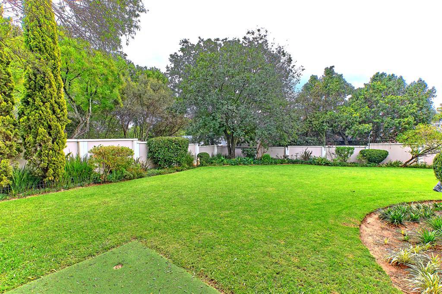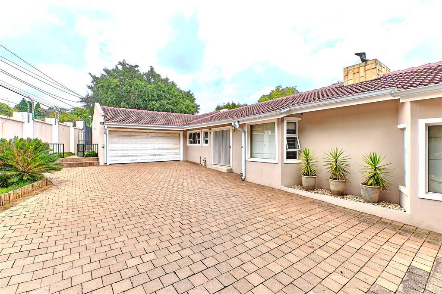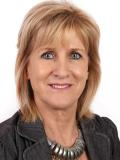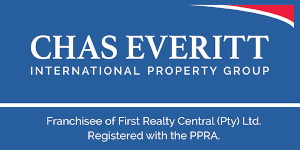4 Bed House in Edenburg
R 26 750 Deposit R 26 750
Awesome, spacious family home
This beautiful 4-bedroom home is ready to welcome a new family, to make amazing memories and fill it with love.
The home is designed with the right wing of the house for family and friends, food and fun.
The double volume ceilings create an expansive feel in the large dining room and casual lounge, separated by a wood burning fireplace.
These rooms flow through to the pub with expansive stacking doors that open onto an enclosed patio housing the braai area. Further sliding doors open onto a massive, covered veranda.
This area centres around the sparkling pool and beautiful established garden with open lawns for kids to run and work off their energy!
The left wing has a fully renovated kitchen with pristine white cupboards, white Caesar stone counter tops, a centre island breakfast bar with prep bowl, gas HOB and ELO and a large scullery area with direct access to the garage.
There is a guest cloakroom.
Also situated this side of the house is a formal lounge and access to the bedroom area. There are 4 spacious bright bedrooms, 2 full bathrooms (MES). The main bedroom with a walk-in wardrobe is large enough to accomodate a reading/study area, a walk-in closet and has access through sliding doors to the landscaped gardens.
The home has top quality laminate flooring throughout
There is a double garage on the property, plenty of secure off street parking and a domestic suite.
