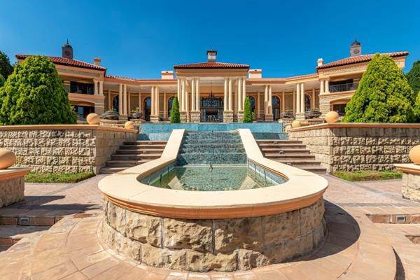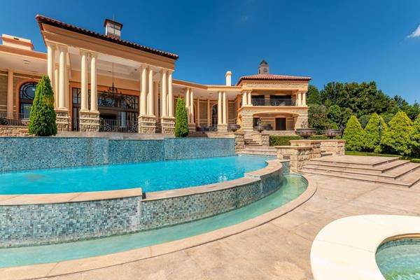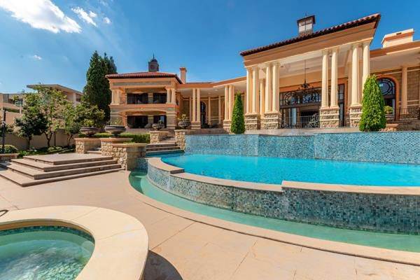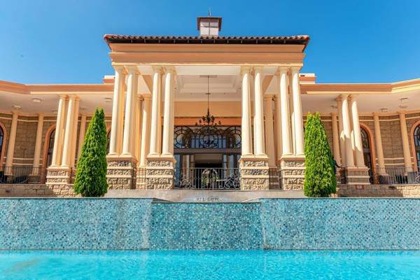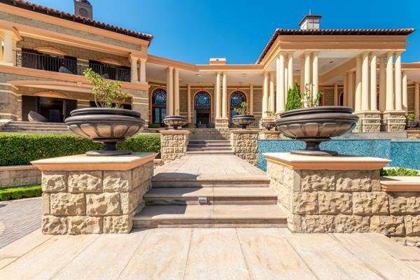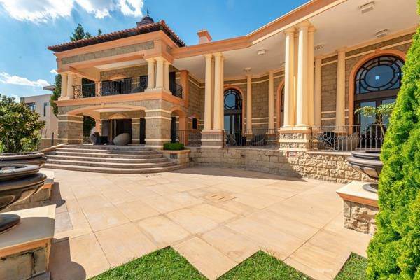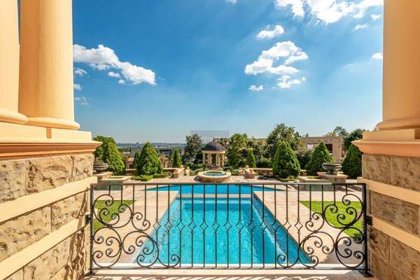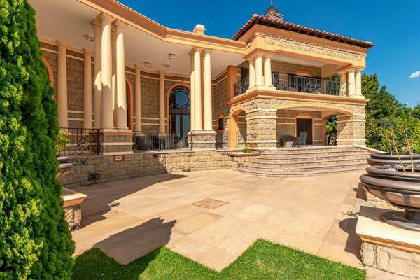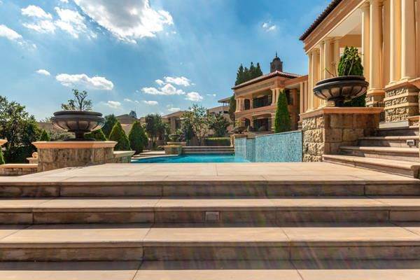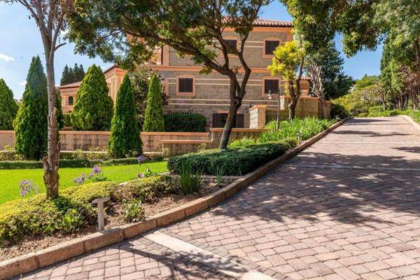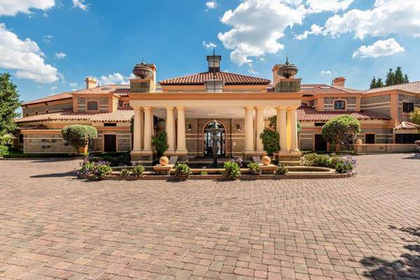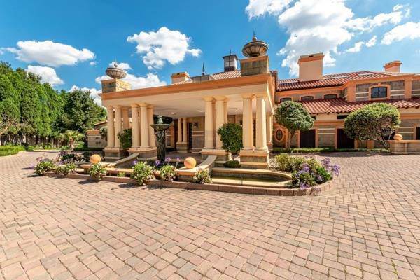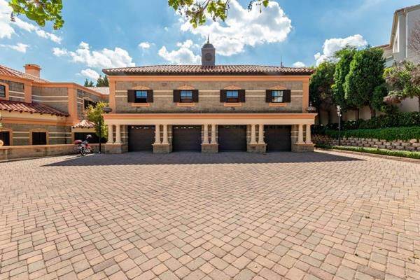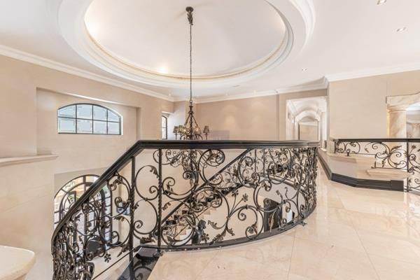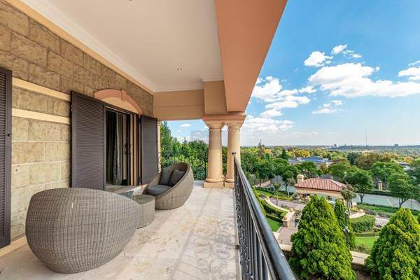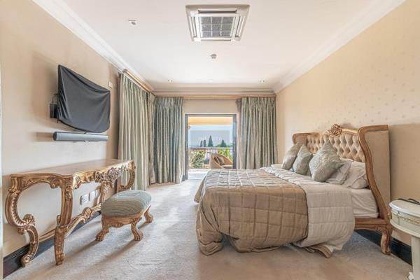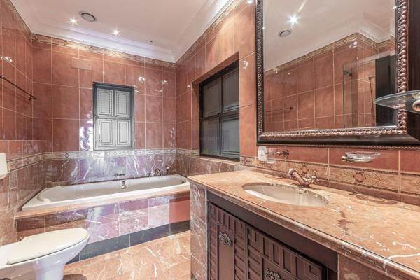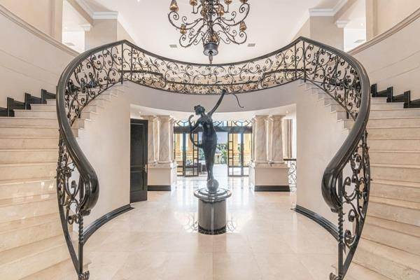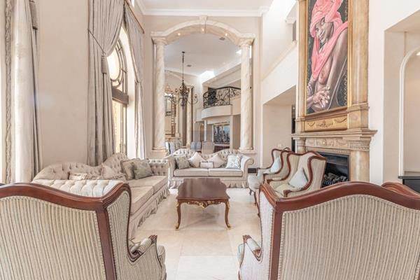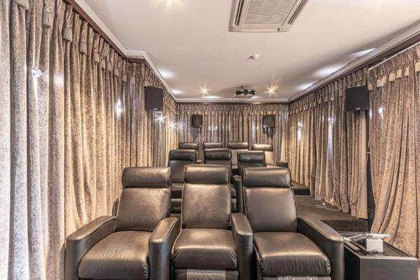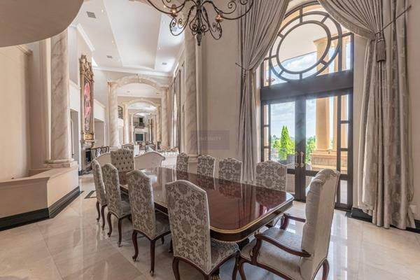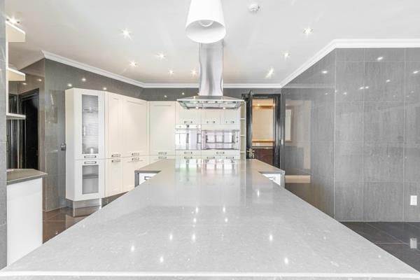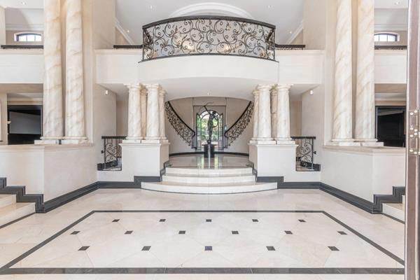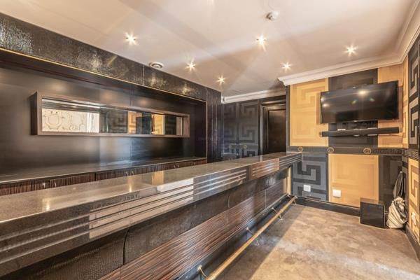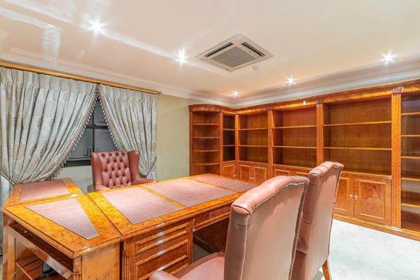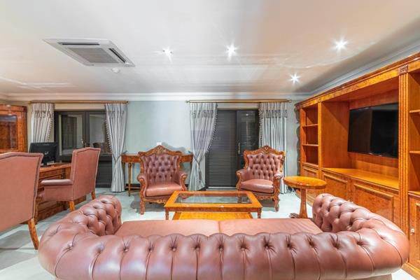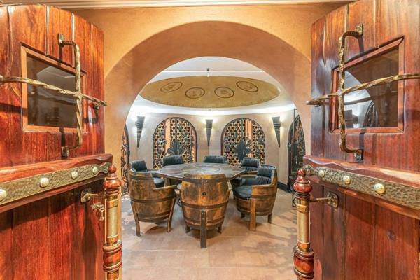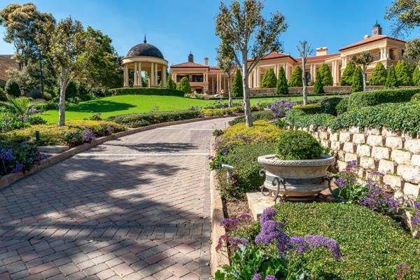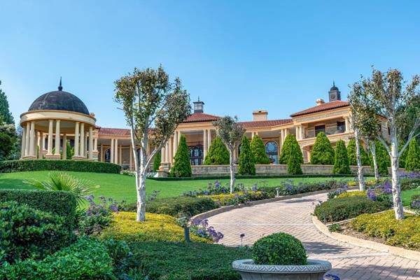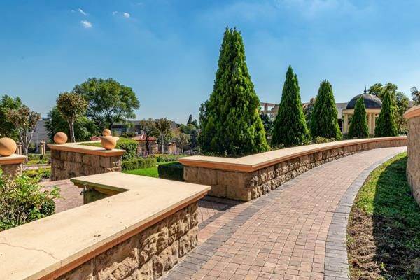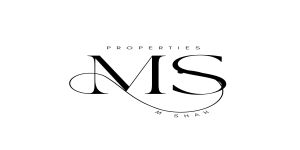7 Bed House in Sandhurst
R 800 000
Millionaires Mansion for rental- luxurious and one of a kind - 7 bedroom furnished home-Sandhurst Sandton
Also, an option for daily conferences, shoots and private functions, daily rates apply- however no noise or music allowed.
Situated in Oxford Avenue, the sandstone mansion - modeled on the Union Buildings Stands the pride and joy of Sandhurst. the seven-bedroom home features a nine-seat private cinema, lift, walk-in fridge and freezer and nightclub among its unusual features. also features a sauna room, tennis court, koi ponds, a fully mirrored gym, four automated garages and outside parking for 25 cars.
Entrance Hall with huge, majestic pillars on either side with doors that open up to a large entertainment area. The house boasts of two separate wings. The right-wing ground floor consists of a spacious lounge and dining area, the lounge area has an in-built fireplace with a large, mounted television screen. Large doors that lead to a covered patio that in turn overlook a beautiful well-maintained garden and sparkling pool.
There are four large bedrooms two of them north facing and all with carpeted floors and en-suite with full bathrooms, the two north-facing bedrooms both have doors that open up to large, covered patios with stunning views. The other two bedrooms all have loads of cupboard space with mirror finishes. The two other bedrooms are south facing but have large windows that let in natural light.
The main kitchen is also on the right-wing and boasts of beautiful granite tops, a center isle with a fitted stove and overhead extractor fan, loads of cupboard space, a double sink, two washing machines a huge walk-in fridge with a separate walk-in deep freezer.
Upstairs the right-wing has the master bedroom with carpeted floors with large windows and a large patio with views of the greater Sandton and Bryanston area. This is an amazingly huge bedroom with a spacious pajama lounge, en-suite bathroom with a jacuzzi, large shower, his and hers basins, and cupboard space. Walk-in his and hers cupboards with separate jewelry cabinets, on the right is the well-equipped gym with a Sona and a steaming room both wings have elevators from the basement to the upper level.
Left-wing of the house on the ground level has an open plan lounge area with doors that lead to the entertainment and pool area. Open plan lounge area with built-in fireplace and doors that open up onto a covered patio. As you walk past the dining area you are led to a 10-seater cinema with soundproof walls. Second kitchen with loads of cupboard space, dishwasher, walk-in pantry, granite tops built-in microwave, and stove with extractor fan. From the kitchen, you move to the fully equipped bar with a large cupboard space. Two large offices all airconditioned with separate walk-in storage.
One floor down is a disco room with large walk-in storage six separate wine cellars with a spacious wine testing room and a large linen cupboard right next to the wine cellars.
The house gardens are well maintained with large lush green trees, an irrigation system, a tennis court with a large covered entertainment area overlooking the tennis court and a basketball court with In-built cupboards and a sink with running water. This home has two large Jojo tanks and all geysers are solar-powered. Three bedroomed domestic servants quarters with a common lounge and kitchen area the two bedrooms share a full bath while the main bedroom is en-suite with a full bath. The kitchen has one under counter appliance, space for a single door fridge and tiled floors. This
Contact me now for an exclusive Viewing- Pre Qualified and Serious Clients only.
