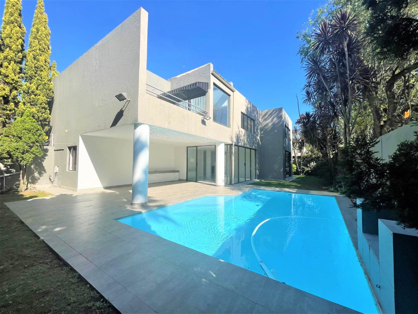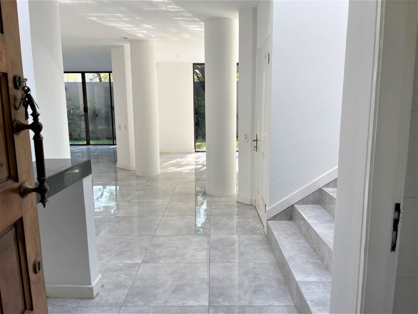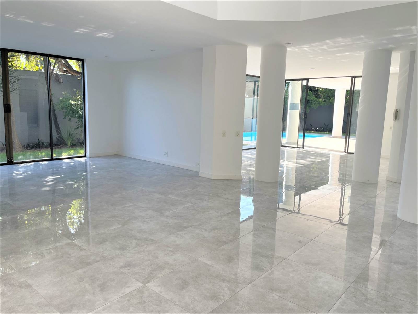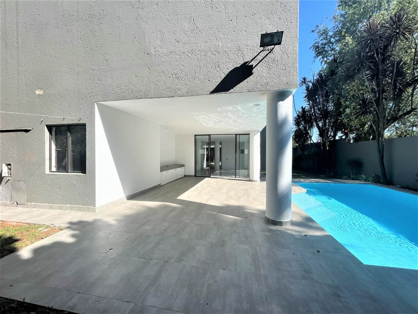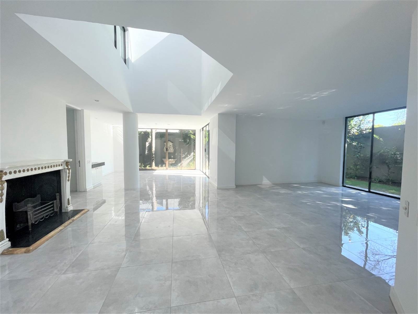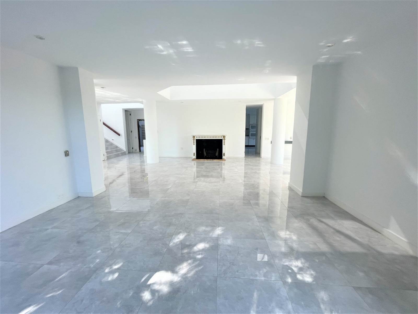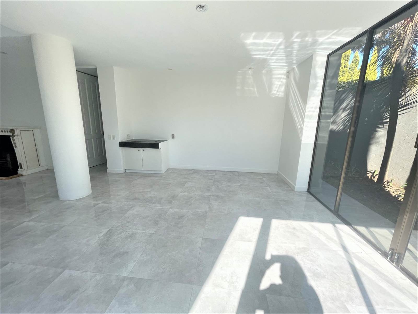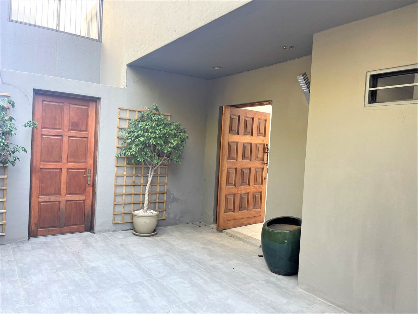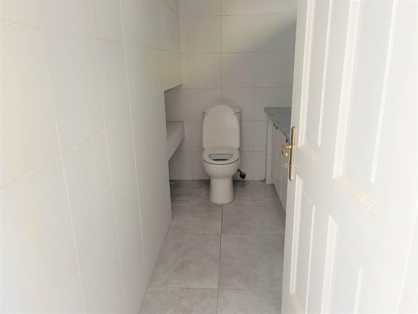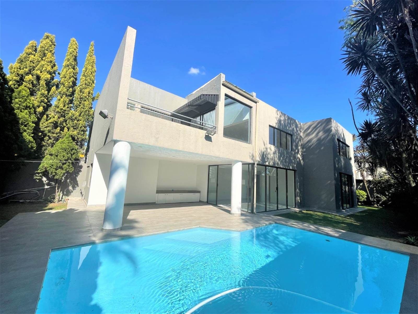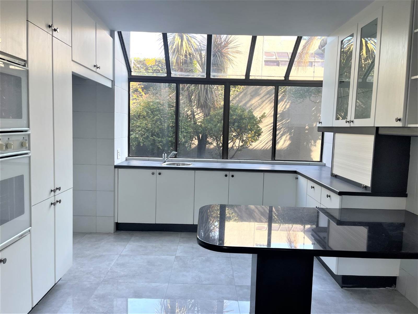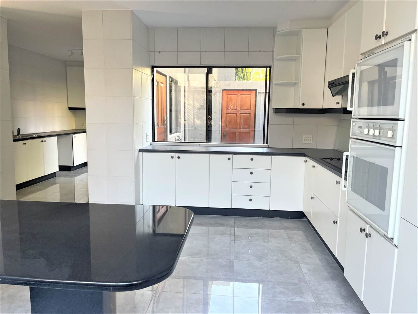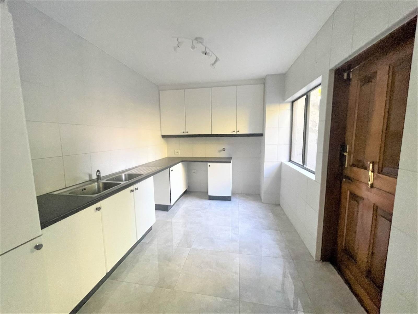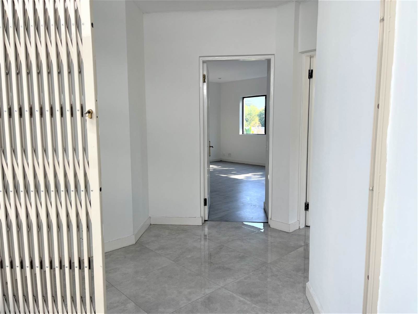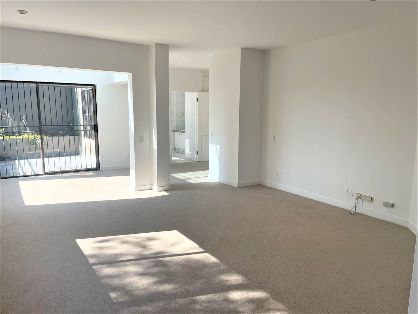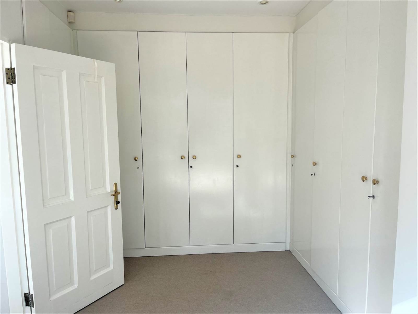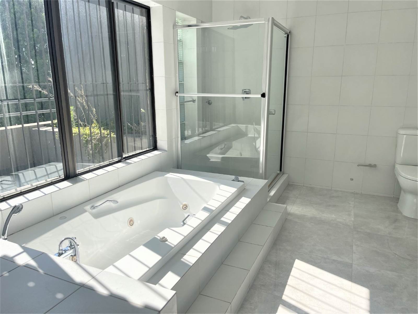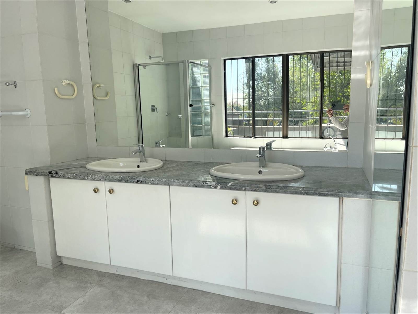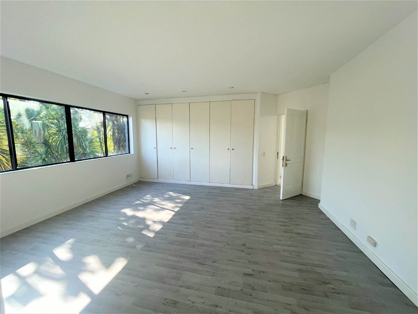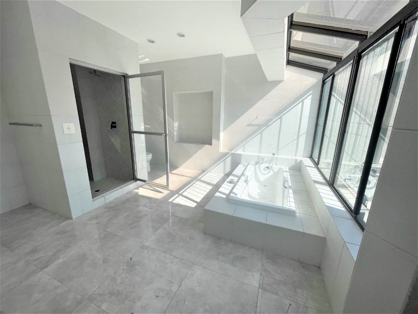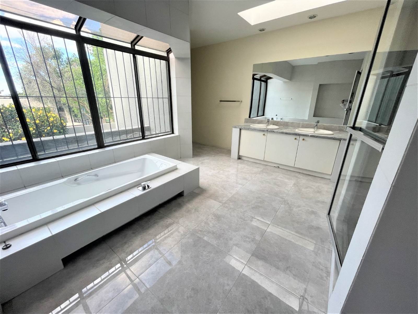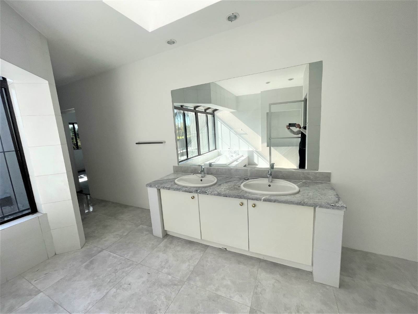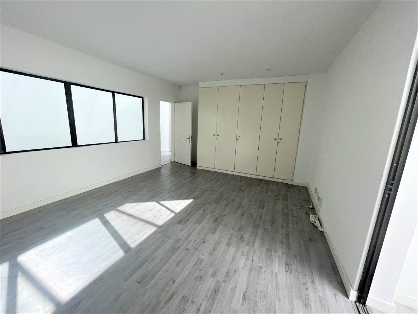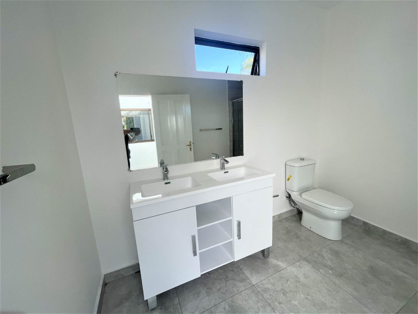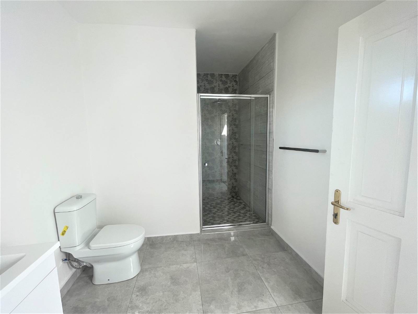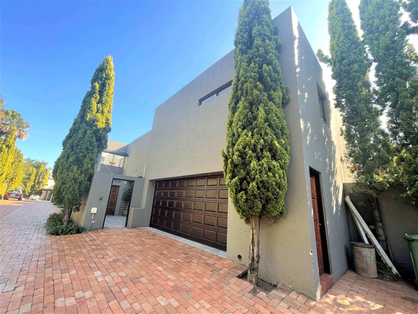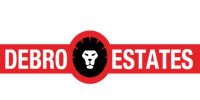3 Bed Cluster in Sandown
R 37 000 Deposit R 37 000
Modern Spacious 3 bedroom 3,5 bathroom Double Storey cluster home with a Central Sandton location - absolutely ideal for the discerning person who appreciates excellent finishes and 24-hour security plus the owner will install an inverter
This gorgeous double storey cluster is a dream come true with its spacious tiled living areas, with excellent flow and glass sliders that open up onto the undercover patio and garden / pool area. There is a magnificent pool and garden. The outdoor area is wonderful for children to play, pets to run around and is superb for entertaining. To the left is the huge dining room with a built in food heater which makes entertaining guests easy. The formal lounge, dining room and family room all flow into one another. The family room area has sliders out onto a super spacious undercover patio overlooking the good sized pool. The kitchen has large windows and skylights and black granite counter tops it is lovely and bright, a lovely space for casual family meals. There is a double eye level oven plus and extractor fan and space for your fridges. As well as this there is a walk in pantry, and an extremely spacious separate scullery. There is also a downstairs guest toilet to the right as you enter from the front door.
The modern tiled staircase, leads to the upstairs bedroom section. The family bedroom section can be closed off at night making it a safe haven. The main suite is carpeted and is incredibly spacious has air conditioning plus it has a substantial amount of cupboard space, a balcony and a spacious en-suite bathroom with a double vanity, a huge shower and a jacuzzi bath. The other 2 bedrooms each have laminated floors and built in cupboards plus bathrooms en-suite. The 2nd bedroom is a lovely spacious bedroom and has a full bathroom with double basins shower, toilet and a bath en suite. The 3rd bedroom also has a small study leading out into the 3rd en-suite bathroom. This bedroom has a shower and toilet en suite. The property also has a staff room. There are 2 electric garages and ample visitors parking along with excellent 24-hour security. There is also electric fencing and an intercom. The cluster has fibre installed , central heating and air-con. This home is spacious, modern and sunny. The glass doors and windows make it a fantastic home for family, and it is perfect for entertaining and enjoying indoor and outdoor time. A lovely light bright and modern home, with all the top security features and centrally located near Sandton CBD, and nearby transport . Great location for Crawford Benmore, Sandown High School plus the owner will install an inverter.
