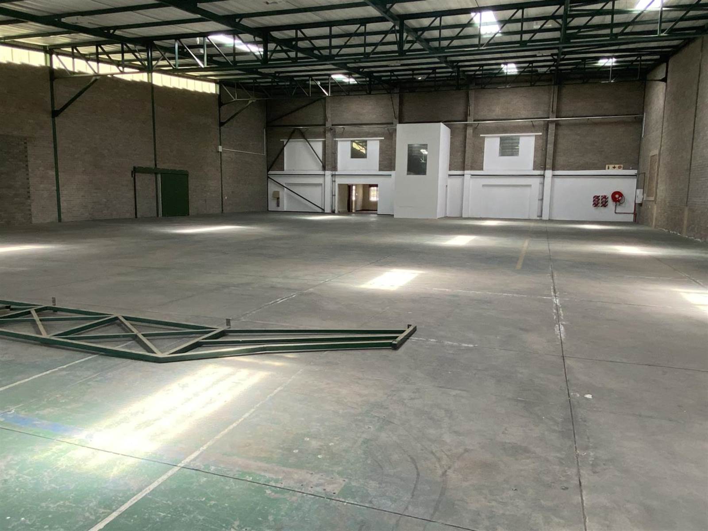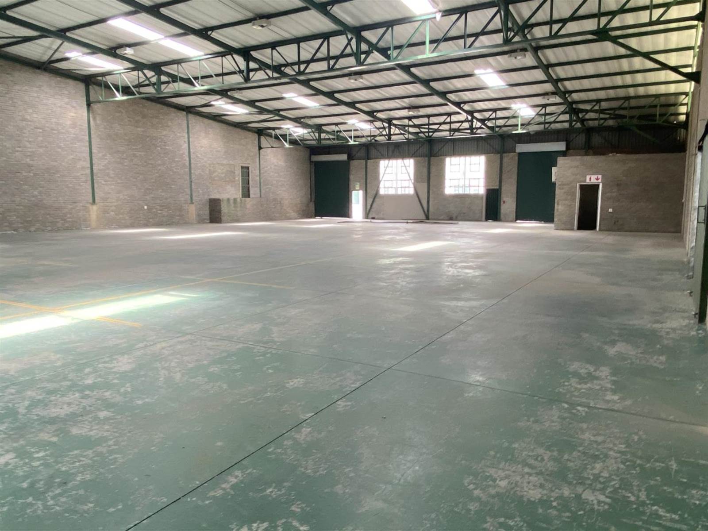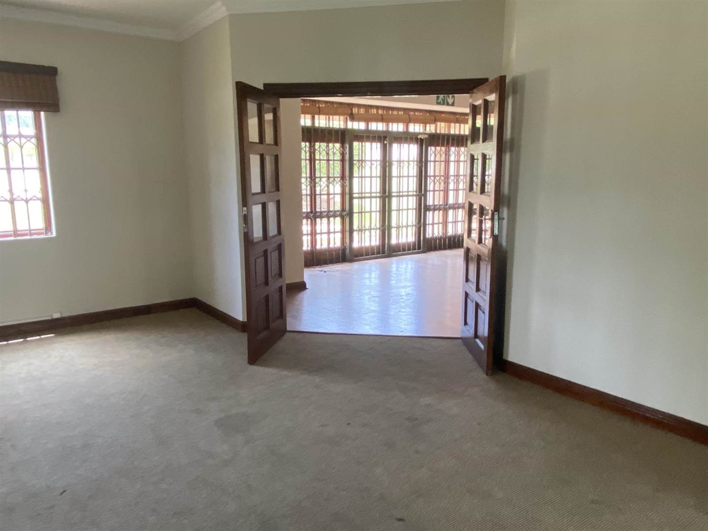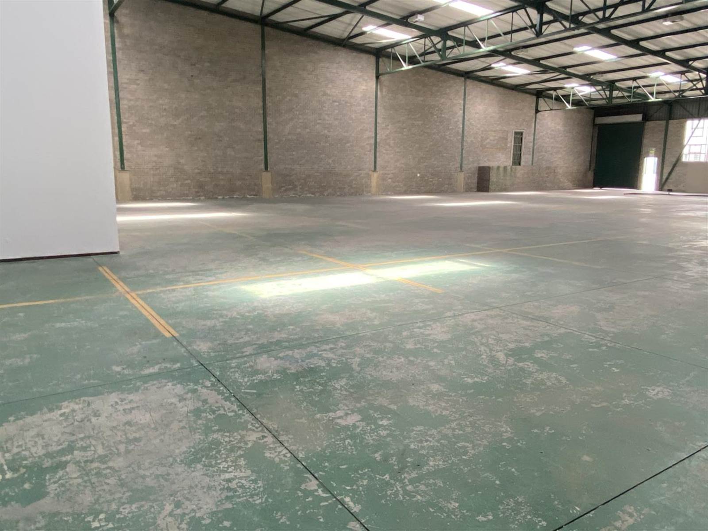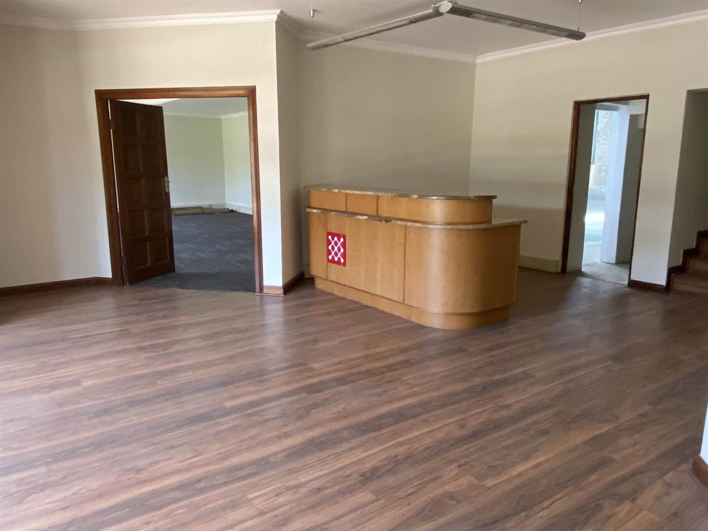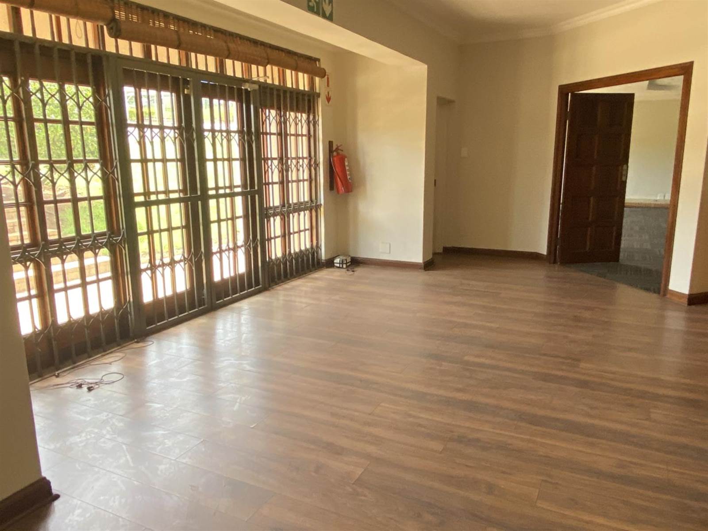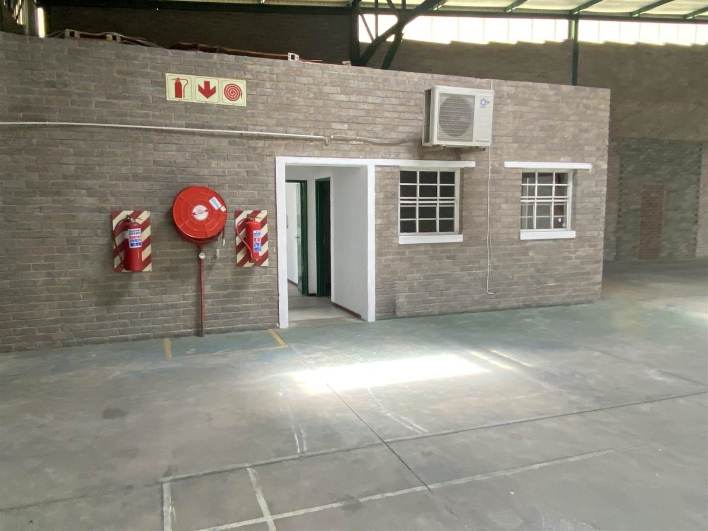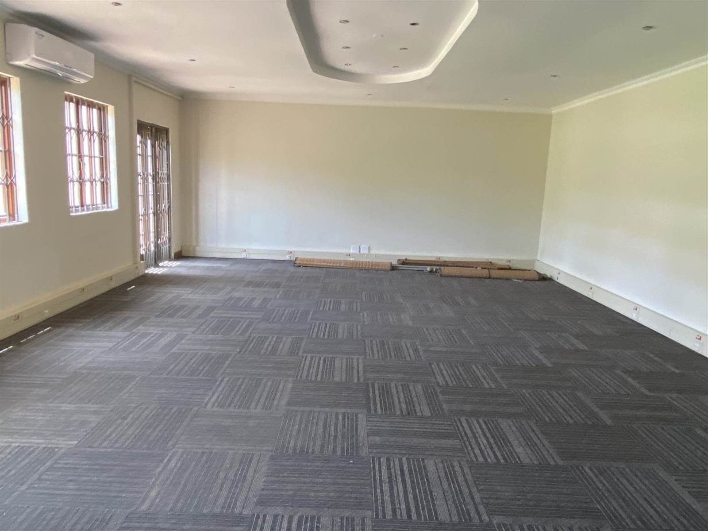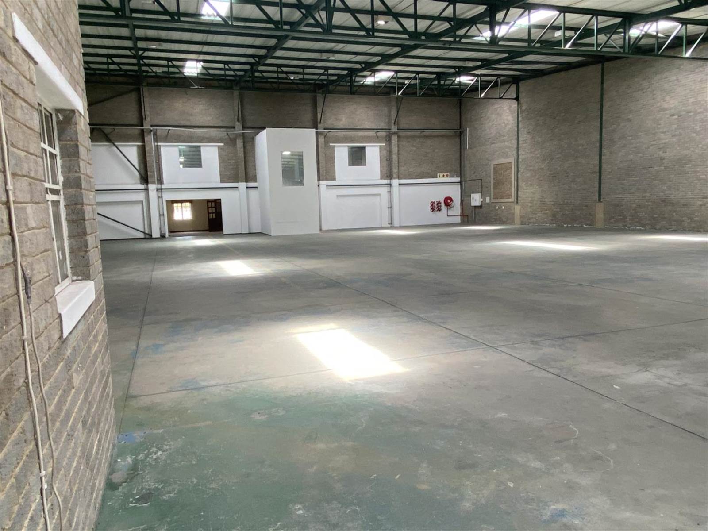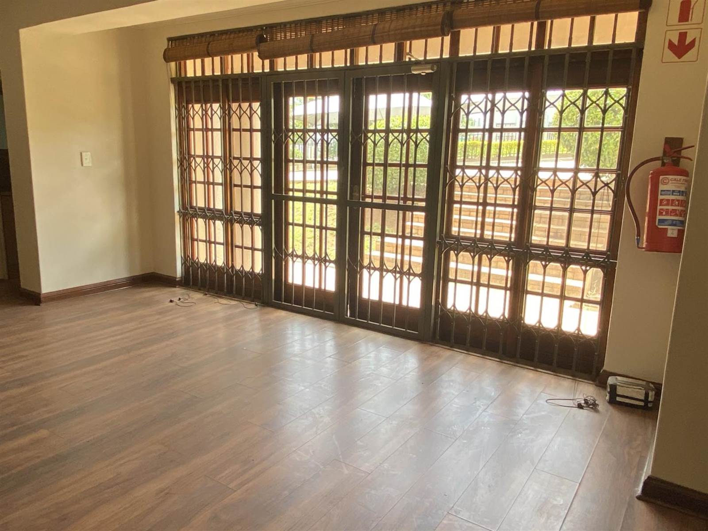AVAILABLE NOW
1033 m² Industrial space in Halfway House
R 67 Per m²
Address: Gallagher Place South, 54 Richards Drive
Floor Area 1033 m²
Land Area 1 ha
The warehouse available in Gallagher Place South and is located in a very popular industrial node that is favored by many businesses, both local and international.
The Industrial park is mainly for your lighter industrial user and it has quick access onto the Old R101 and Allandale roads.
Specifications:
- Sharing front yard.
- Upstairs is fully air conditioned offices and boardrooms.
- In the warehouse is a ramp that leads to the mezzanine storage area.
- The property has enough parking for staff and visitors.
We have the following unit available:
Unit 3 | 1033m2 (311m2 office and 722m2 warehouse space) @ R67.00 per m2
P00006641
