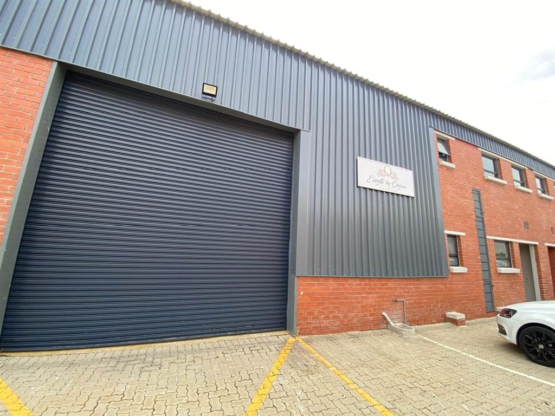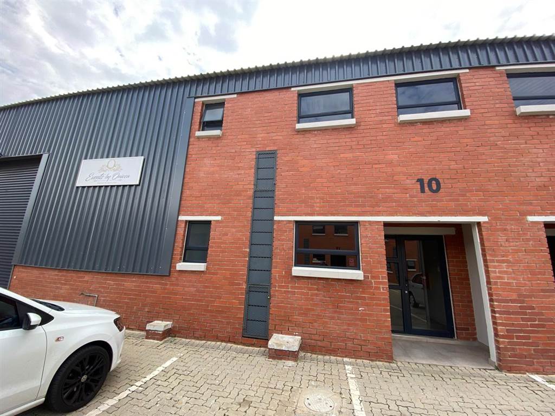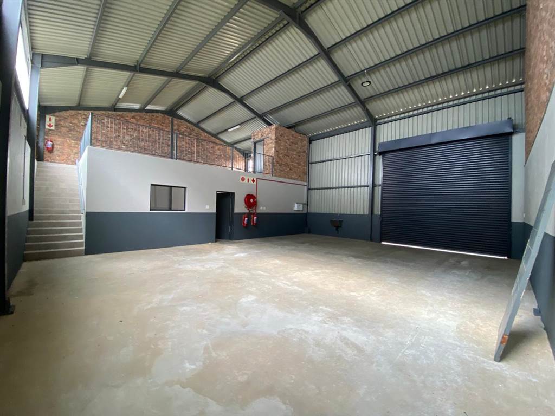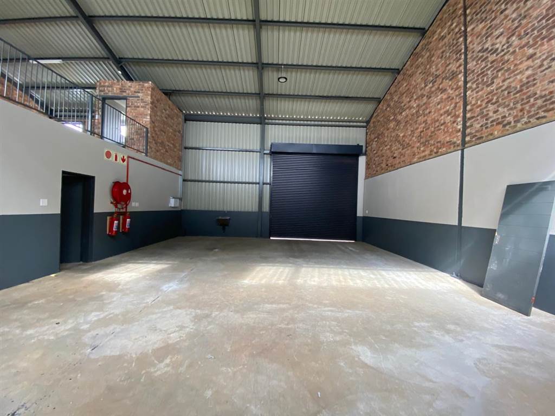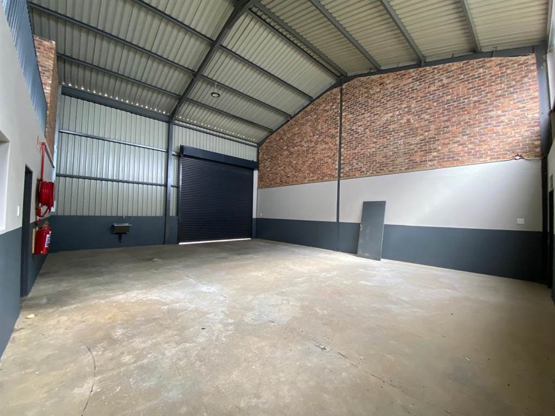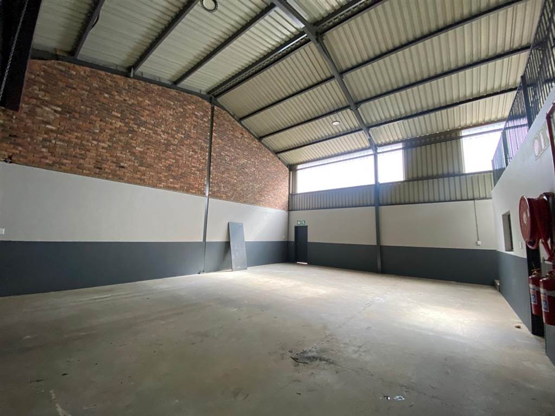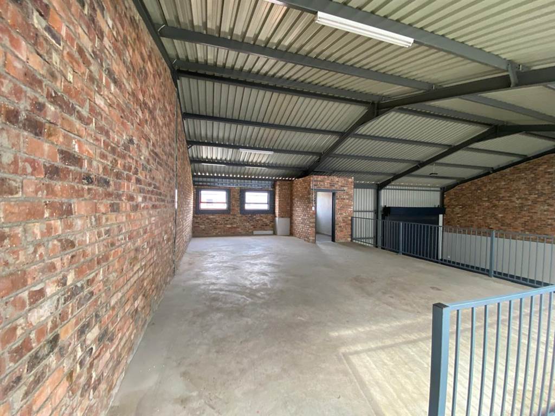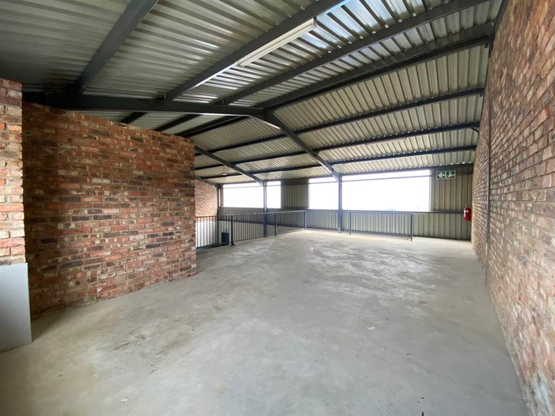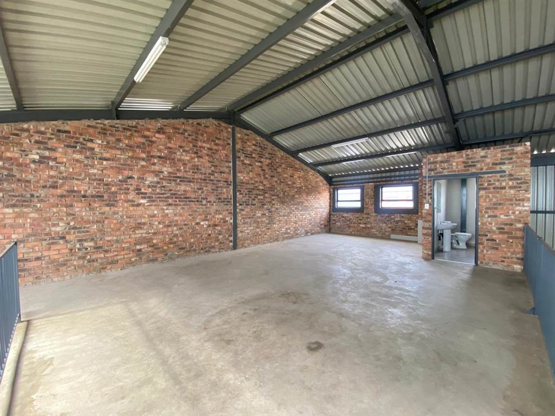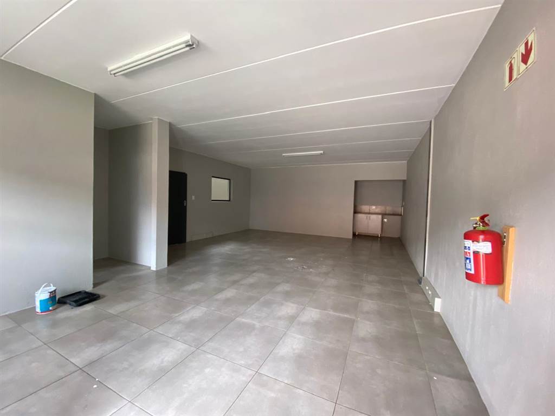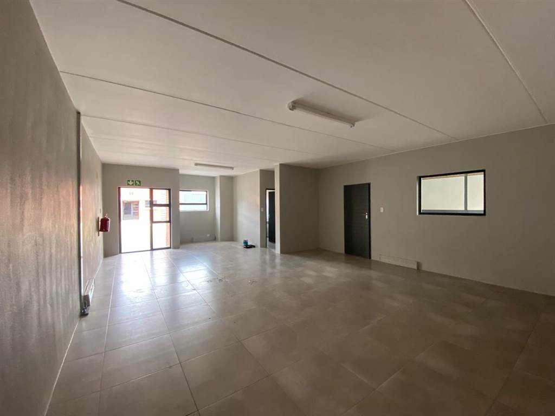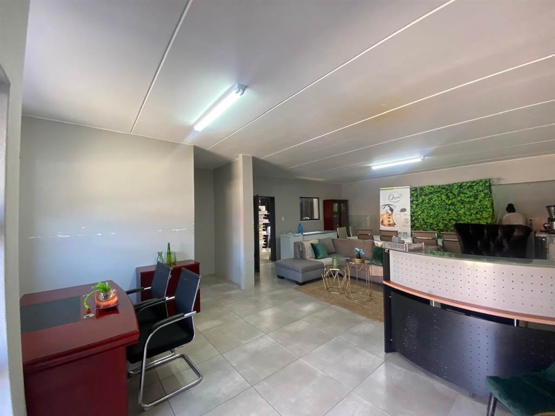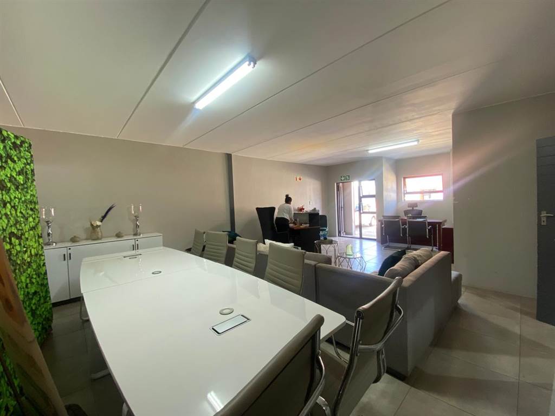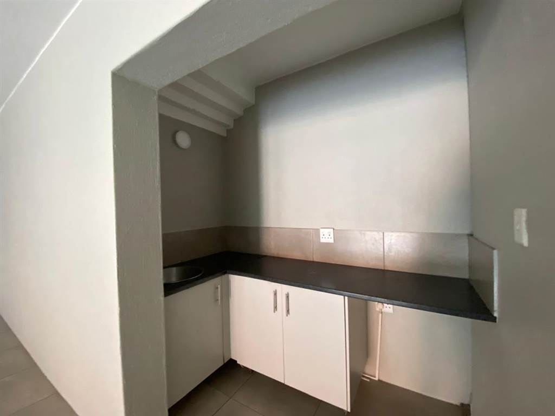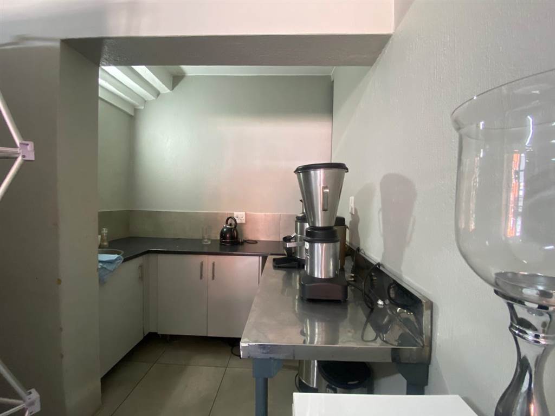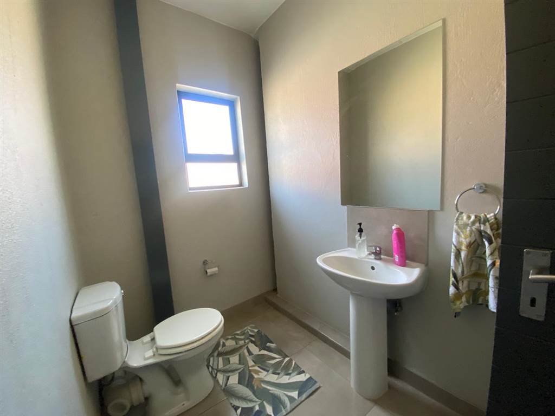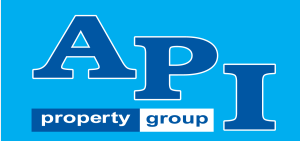225 m² Industrial space in Halfway House
R 80 Per m²
This neat and modern unit is available in the sought after area of Halfway House, ideally located between JHB and Pretoria. The unit offers 3 phase power, a large roller shutter door, a neat reception area with tiled floors that can accommodate offices, and an uninterrupted warehouse space. The warehouse has plenty of natural light and good height. The unit has an upstairs mezzanine area with a balcony, that can either accommodate additional storage or offices or showroom.
The unit comes equipped with a kitchenette, and two modern bathrooms. The yard has decent access for trucks, and the park is protected by 24 hour security, and controlled access. The rental quoted excludes a security charge. The park is modern and upmarket and very new, and a great option for those looking for a professional looking premises. Available 1 April 2024.
